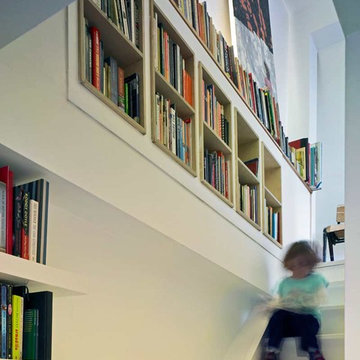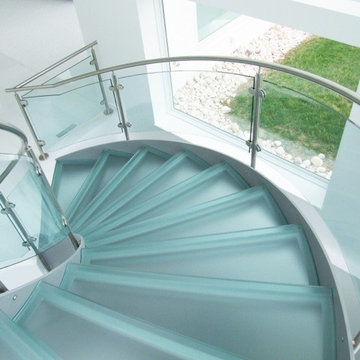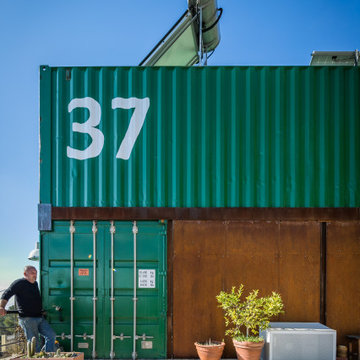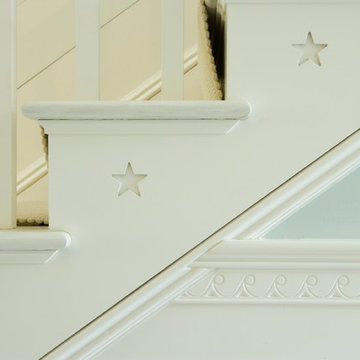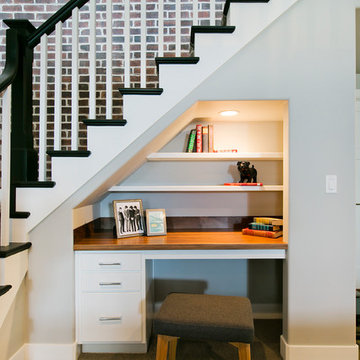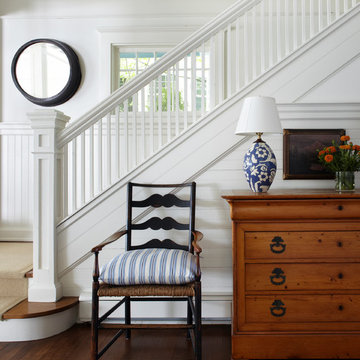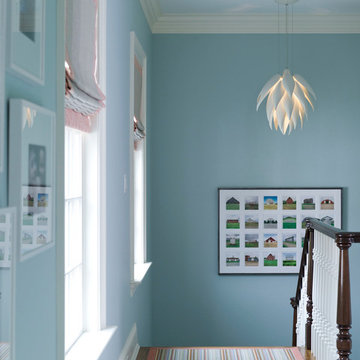Rosa, Türkise Treppen Ideen und Design
Suche verfeinern:
Budget
Sortieren nach:Heute beliebt
1 – 20 von 3.595 Fotos
1 von 3

This foyer was updated with the addition of white paneling and new herringbone hardwood floors with a walnut border. The walls are covered in a navy blue grasscloth wallpaper from Thibaut. A navy and white geometric patterned stair-runner, held in place with stair rods capped with pineapple finials, further contributes to the home's coastal feel.
Photo by Mike Mroz of Michael Robert Construction

Alan Williams Photography
Gewendelte Moderne Holztreppe mit Holz-Setzstufen in London
Gewendelte Moderne Holztreppe mit Holz-Setzstufen in London

A staircase is so much more than circulation. It provides a space to create dramatic interior architecture, a place for design to carve into, where a staircase can either embrace or stand as its own design piece. In this custom stair and railing design, completed in January 2020, we wanted a grand statement for the two-story foyer. With walls wrapped in a modern wainscoting, the staircase is a sleek combination of black metal balusters and honey stained millwork. Open stair treads of white oak were custom stained to match the engineered wide plank floors. Each riser painted white, to offset and highlight the ascent to a U-shaped loft and hallway above. The black interior doors and white painted walls enhance the subtle color of the wood, and the oversized black metal chandelier lends a classic and modern feel.
The staircase is created with several “zones”: from the second story, a panoramic view is offered from the second story loft and surrounding hallway. The full height of the home is revealed and the detail of our black metal pendant can be admired in close view. At the main level, our staircase lands facing the dining room entrance, and is flanked by wall sconces set within the wainscoting. It is a formal landing spot with views to the front entrance as well as the backyard patio and pool. And in the lower level, the open stair system creates continuity and elegance as the staircase ends at the custom home bar and wine storage. The view back up from the bottom reveals a comprehensive open system to delight its family, both young and old!

bespoke, double height room, library, striped stair runner
Stilmix Treppe in L-Form mit gebeizten Holz-Treppenstufen und gebeizten Holz-Setzstufen in London
Stilmix Treppe in L-Form mit gebeizten Holz-Treppenstufen und gebeizten Holz-Setzstufen in London

John Cole Photography
Moderne Holztreppe in U-Form mit Holz-Setzstufen und Drahtgeländer in Washington, D.C.
Moderne Holztreppe in U-Form mit Holz-Setzstufen und Drahtgeländer in Washington, D.C.

Schwebende, Mittelgroße Industrial Betontreppe mit Stahlgeländer, Ziegelwänden und Metall-Setzstufen in Los Angeles

This home is designed to be accessible for all three floors of the home via the residential elevator shown in the photo. The elevator runs through the core of the house, from the basement to rooftop deck. Alongside the elevator, the steel and walnut floating stair provides a feature in the space.
Design by: H2D Architecture + Design
www.h2darchitects.com
#kirklandarchitect
#kirklandcustomhome
#kirkland
#customhome
#greenhome
#sustainablehomedesign
#residentialelevator
#concreteflooring

Ben Hosking Photography
Mittelgroße Klassische Holztreppe in U-Form mit Holz-Setzstufen in Melbourne
Mittelgroße Klassische Holztreppe in U-Form mit Holz-Setzstufen in Melbourne

The front staircase of this historic Second Empire Victorian home was beautifully detailed but dark and in need of restoration. It gained lots of light and became a focal point when we removed the walls that formerly enclosed the living spaces. Adding a small window brought even more light. We meticulously restored the balusters, newel posts, curved plaster, and trim. It took finesse to integrate the existing stair with newly leveled floor, raised ceiling, and changes to adjoining walls. The copper color accent wall really brings out the elegant line of this staircase.
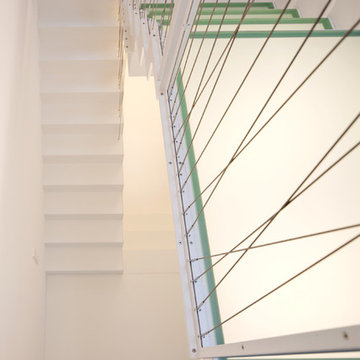
Fotograf: Herbert Stolz
Mittelgroße Moderne Glastreppe in U-Form mit Stahlgeländer in Sonstige
Mittelgroße Moderne Glastreppe in U-Form mit Stahlgeländer in Sonstige

A custom designed and fabricated metal and wood spiral staircase that goes directly from the upper level to the garden; it uses space efficiently as well as providing a stunning architectural element. Costarella Architects, Robert Vente Photography
Rosa, Türkise Treppen Ideen und Design
1
