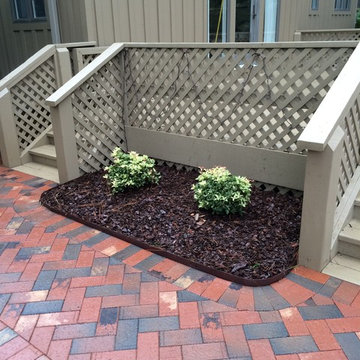Rosa Vorgarten Ideen und Design
Suche verfeinern:
Budget
Sortieren nach:Heute beliebt
81 – 100 von 133 Fotos
1 von 3
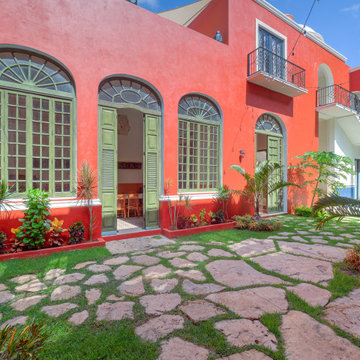
Merida Architects Casona Sirenas has a Central Patio with U shape, keeping the original architectural body and building two addition to provide with eight bedrooms to this amazing home in Santa Ana neighborhood in Merida Centro in Merida Yucatan Mexico. The maya laja stone were brought to the site and carrie inside one by one.
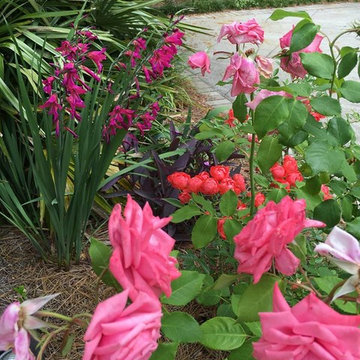
The similar colors in the roses and the hardy glad work well together but throw in the blackish purple particularly against the orange rose and you have some real interest.

Geometrischer, Mittelgroßer, Halbschattiger Asiatischer Garten im Herbst in Dallas
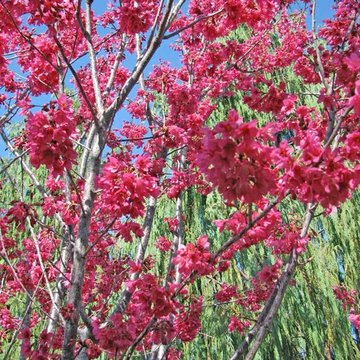
Flowering Sherry (Prunus campanulata). Reliable flower in Southern California. Photo Lane Goodkind
Moderner Vorgarten mit direkter Sonneneinstrahlung in Santa Barbara
Moderner Vorgarten mit direkter Sonneneinstrahlung in Santa Barbara
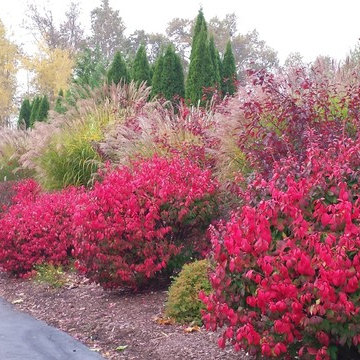
Großer, Halbschattiger Klassischer Vorgarten mit Auffahrt und Mulch in New York
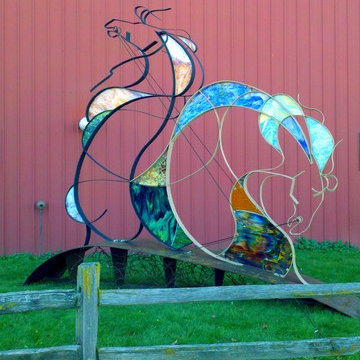
Julie McDonough
Großer Moderner Vorgarten mit Sportplatz und direkter Sonneneinstrahlung in Grand Rapids
Großer Moderner Vorgarten mit Sportplatz und direkter Sonneneinstrahlung in Grand Rapids
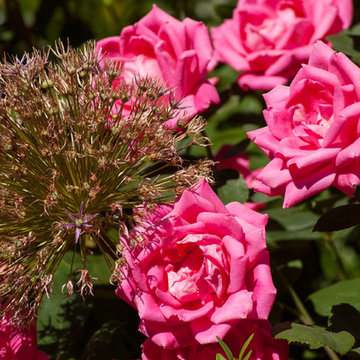
Photo by Pete Cadieux
Mittelgroßer Klassischer Vorgarten mit direkter Sonneneinstrahlung in Boston
Mittelgroßer Klassischer Vorgarten mit direkter Sonneneinstrahlung in Boston
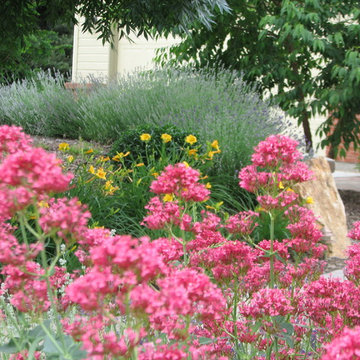
small meadow of Jupiter's Beard
Mittelgroßer Klassischer Vorgarten mit direkter Sonneneinstrahlung in Boise
Mittelgroßer Klassischer Vorgarten mit direkter Sonneneinstrahlung in Boise
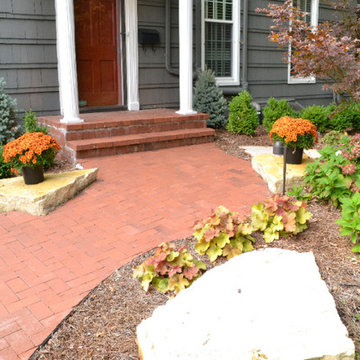
Mittelgroßer, Halbschattiger Klassischer Garten mit Pflastersteinen in Sonstige
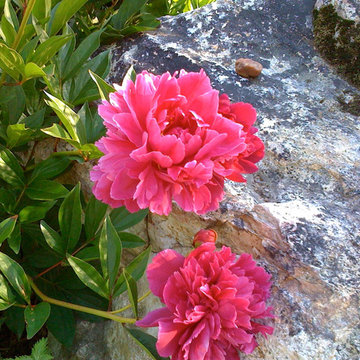
copyright 2015 Virginia Rockwell
Mittelgroßer, Halbschattiger Klassischer Garten im Frühling mit Auffahrt in Richmond
Mittelgroßer, Halbschattiger Klassischer Garten im Frühling mit Auffahrt in Richmond
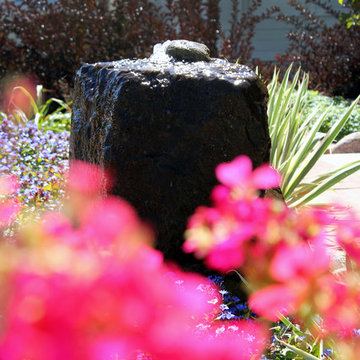
Mittelgroßer Klassischer Garten im Sommer mit direkter Sonneneinstrahlung und Pflastersteinen in Denver
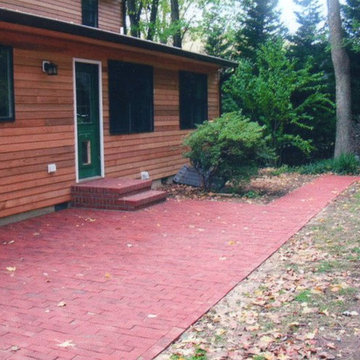
Mittelgroßer Vorgarten mit direkter Sonneneinstrahlung und Pflastersteinen in Baltimore
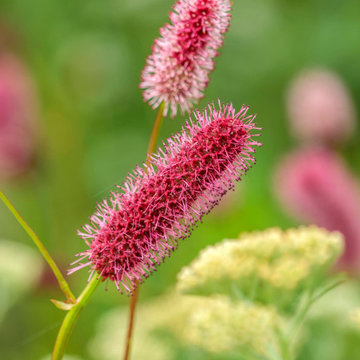
Sanguisorba detail in front garden for an innovative property in Fulham Cemetery - the house featured on Channel 4's Grand Designs in January 2021. The design had to enhance the relationship with the bold, contemporary architecture and open up a dialogue with the wild green space beyond its boundaries. Seen here in the height of summer, this space is an immersive walk through a naturalistic and pollinator rich planting scheme.

Großer, Halbschattiger Klassischer Vorgarten mit Kübelpflanzen und Natursteinplatten in Kolumbus
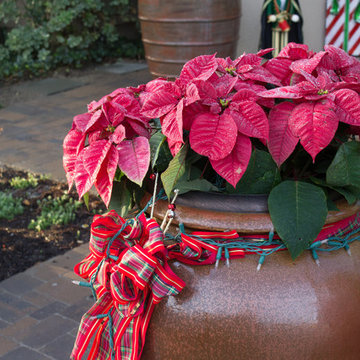
Small front yard with huge design impact! Each pot is movable and covers a special section with which to hold holiday decorations! Plants within pots are interchangeable between seasons and are very easy to maintain with automatic drip irrigation. Special features include colored FX ZDC outdoor landscape lighting with over 20,000 different available color options! Lighting colors are controlled by an app on the homeowners cell phone making it incredibly easy to use and display!
Raleigh Wilson
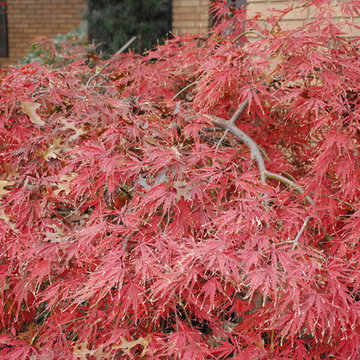
Geometrischer, Mittelgroßer, Halbschattiger Asiatischer Garten im Herbst in Dallas
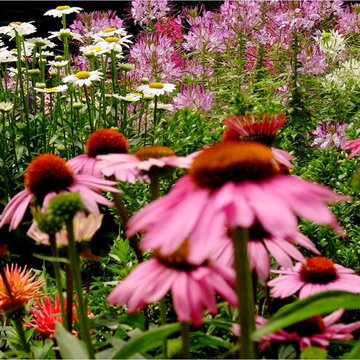
Michael P. Neath Landscape Construction
Vorgarten im Sommer in Boston
Vorgarten im Sommer in Boston
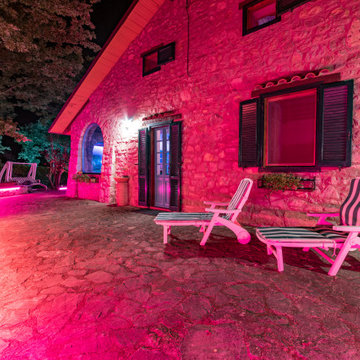
Villa Bog è lo spazio ideale dove potere trascorrere un periodo di relax in mezzo alla natura senza rinunciare alle comodità di tutti i giorni.
A 5km da Città della Pieve, 20km dal Lago Trasimeno, 30km da Perugia e Chianciano Terme, 45km da Assisi e Todi è un punto di partenza ideale dove soggiornare per chi vuole visitare l'Umbria e i suoi incantevoli borghi senza dovere per forza rinunciare alla comodità e fascino di una villa totalmente ristrutturata situata all'interno di un residence.
La villa è stata ristrutturata recentissimamente dai proprietari, l'architetto Vitelli Mariaester che si è occupato degli arredamenti e un laureato in ingegneria elettronica Crova Emmanuel che ha curato l'aspetto domotico e l'illuminazione della proprietà.
Suddivisa su due livelli, al piano terra si trova un ampio soggiorno con camino che contraddistingue la zona living e si affaccia alla zona pranzo con cucina open-space a vista e uno sbocco diretto alla zona est della proprietà, tramite una terrazza che circonda l'intero fabbricato, la quale conduce alla zona barbecue dove si possono trovare un forno a legna e un braciere attrezzati.
Completano il piano terra due camere da letto matrimoniali e un bagno con box doccia oltre ad una generosa dispensa posizionata in un disimpegno antistante camere e bagno.
Al primo livello, raggiungibile grazie ad una rampa di scale dalla zona living del soggiorno situato al piano terra, si possono trovare due ampie camere matrimoniali e un altro bagno di servizio completo con box doccia la cui peculiarità è rappresentata dal fatto che questo vano sia stato ricavato sfruttando la struttura pre-esistente senza stravolgere l'urbanistica dell'immobile (tanto che la finestra è stata mantenuta all'interno del box doccia).
La proprietà è circondata da 900mq di giardino dotato di irrigazione automatizzata.
L'illuminazione è sicuramente il punto forte della proprietà: si tratta di un sistema domotico full LED basato su protocollo ZigBee che permette di comandare il tutto da un'unità centrale (si trarra di un iPad) posizionata all'ingresso del soggiorno e trasportabile in giro per la superficie dell'immobile e del giardino. Questa unità può ovviamente essere utilizzata anche per altri scopi quali la navigazione internet, o la condivisione tramite protocollo cast/DLNA alle TV presenti nell'immobile (una di loro si trova all'interno di uno schienale del divano del soggiorno al piano terra e compare grazie alla pressione di un tasto sul telecomando).
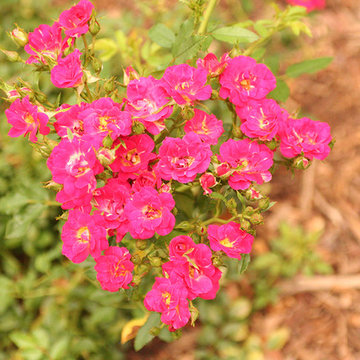
Roses are heat tolerant blooms for Texas!
Klassischer Vorgarten im Sommer mit direkter Sonneneinstrahlung und Pflastersteinen in Dallas
Klassischer Vorgarten im Sommer mit direkter Sonneneinstrahlung und Pflastersteinen in Dallas
Rosa Vorgarten Ideen und Design
5
