Häuser mit brauner Fassadenfarbe und roter Fassadenfarbe Ideen und Design
Suche verfeinern:
Budget
Sortieren nach:Heute beliebt
1 – 20 von 67.490 Fotos
1 von 3
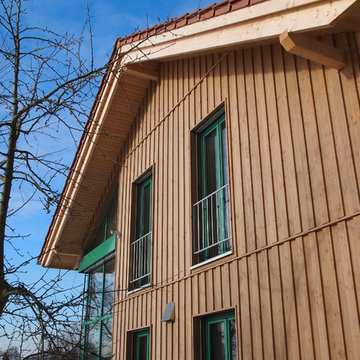
Mittelgroßes, Zweistöckiges Modernes Haus mit brauner Fassadenfarbe, Satteldach und Ziegeldach in Hamburg
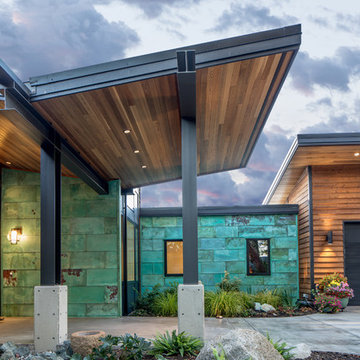
View to entry at sunset. Photography by Stephen Brousseau.
Mittelgroßes, Einstöckiges Modernes Einfamilienhaus mit Mix-Fassade, brauner Fassadenfarbe, Pultdach und Blechdach in Seattle
Mittelgroßes, Einstöckiges Modernes Einfamilienhaus mit Mix-Fassade, brauner Fassadenfarbe, Pultdach und Blechdach in Seattle
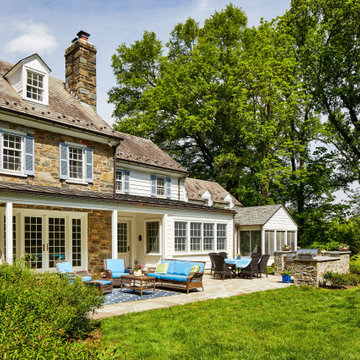
Historic porch, family room, and screened porch addition with patio and outdoor kitchen.
Zweistöckiges Klassisches Einfamilienhaus mit Steinfassade, brauner Fassadenfarbe, Satteldach, Schindeldach, grauem Dach und Verschalung in Washington, D.C.
Zweistöckiges Klassisches Einfamilienhaus mit Steinfassade, brauner Fassadenfarbe, Satteldach, Schindeldach, grauem Dach und Verschalung in Washington, D.C.

This Craftsman lake view home is a perfectly peaceful retreat. It features a two story deck, board and batten accents inside and out, and rustic stone details.
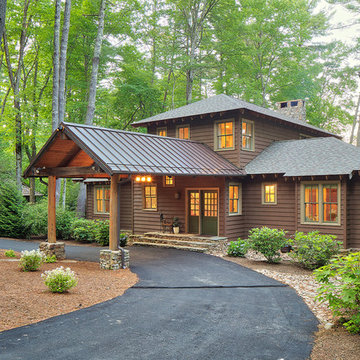
Zweistöckiges Uriges Haus mit brauner Fassadenfarbe, Walmdach und Schindeldach in Sonstige

Zweistöckiges Landhaus Einfamilienhaus mit Mix-Fassade, brauner Fassadenfarbe, Satteldach und Schindeldach in Minneapolis
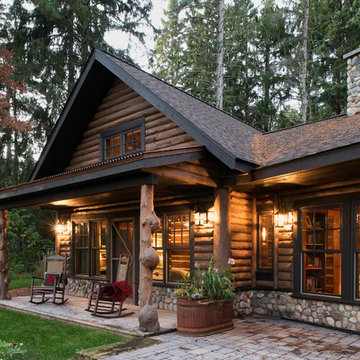
Großes, Zweistöckiges Uriges Haus mit brauner Fassadenfarbe, Satteldach und Schindeldach in Minneapolis
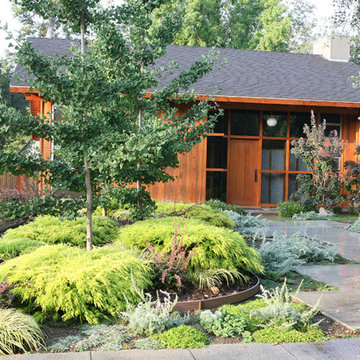
Mittelgroße, Einstöckige Asiatische Holzfassade Haus mit brauner Fassadenfarbe und Satteldach in Orange County

Waldmann Construction
Großes, Zweistöckiges Uriges Haus mit brauner Fassadenfarbe, Satteldach und Schindeldach in Sonstige
Großes, Zweistöckiges Uriges Haus mit brauner Fassadenfarbe, Satteldach und Schindeldach in Sonstige
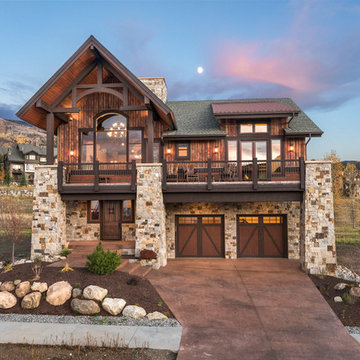
Große, Zweistöckige Rustikale Holzfassade Haus mit roter Fassadenfarbe in Denver

We used the timber frame of a century old barn to build this rustic modern house. The barn was dismantled, and reassembled on site. Inside, we designed the home to showcase as much of the original timber frame as possible.
Photography by Todd Crawford
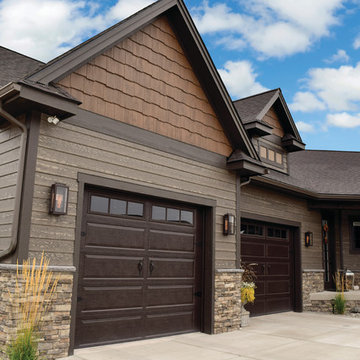
ColorStrand Black Hills LP SmartSide with Sierra Great Random Shakes.
Große Rustikale Holzfassade Haus mit brauner Fassadenfarbe in Sonstige
Große Rustikale Holzfassade Haus mit brauner Fassadenfarbe in Sonstige

Scott Amundson
Kleine, Einstöckige Urige Holzfassade Haus mit brauner Fassadenfarbe und Satteldach in Minneapolis
Kleine, Einstöckige Urige Holzfassade Haus mit brauner Fassadenfarbe und Satteldach in Minneapolis

Landmarkphotodesign.com
Zweistöckiges, Geräumiges Klassisches Haus mit brauner Fassadenfarbe, Steinfassade, Schindeldach und grauem Dach in Minneapolis
Zweistöckiges, Geräumiges Klassisches Haus mit brauner Fassadenfarbe, Steinfassade, Schindeldach und grauem Dach in Minneapolis

Located upon a 200-acre farm of rolling terrain in western Wisconsin, this new, single-family sustainable residence implements today’s advanced technology within a historic farm setting. The arrangement of volumes, detailing of forms and selection of materials provide a weekend retreat that reflects the agrarian styles of the surrounding area. Open floor plans and expansive views allow a free-flowing living experience connected to the natural environment.

This rural retreat along the shores of the St. Joe River embraces the many voices of a close-knit extended family. While contemporary in form - a nod to the older generation’s leanings - the house is built from traditional, rustic, and resilient elements such as a rough-hewn cedar shake roof, locally mined granite, and old-growth fir beams. The house’s east footprint parallels the bluff edge. The low ceilings of a pair of sitting areas help frame views downward to the waterline thirty feet below. These spaces also lend a welcome intimacy since oftentimes the house is only occupied by two. Larger groups are drawn to the vaulted ceilings of the kitchen and living room which open onto a broad meadow to the west that slopes up to a fruit orchard. The importance of group dinners is reflected in the bridge-like form of the dining room that links the two wings of the house.

A scandinavian modern inspired Cabin in the woods makes a perfect retreat from the city.
Kleines, Einstöckiges Nordisches Haus mit brauner Fassadenfarbe, Satteldach, Blechdach und schwarzem Dach in Seattle
Kleines, Einstöckiges Nordisches Haus mit brauner Fassadenfarbe, Satteldach, Blechdach und schwarzem Dach in Seattle

Großes, Zweistöckiges Modernes Haus mit Metallfassade, brauner Fassadenfarbe, Flachdach, weißem Dach und Verschalung in Los Angeles
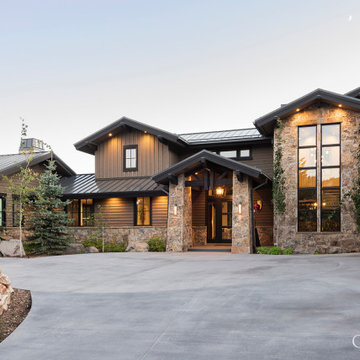
With natural stone blending with the monotone siding, this mountain home exterior shows how to beautifully blend styles.
Zweistöckiges Klassisches Haus mit brauner Fassadenfarbe in Salt Lake City
Zweistöckiges Klassisches Haus mit brauner Fassadenfarbe in Salt Lake City
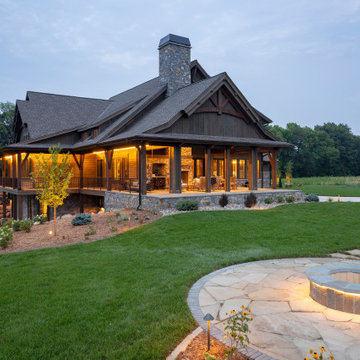
Montana inspired exterior with all natural cedar siding and Douglas fir beam construction adorn this wrap around porch. Stacked stone and timber beam accents decorate the exterior architecure.
Häuser mit brauner Fassadenfarbe und roter Fassadenfarbe Ideen und Design
1