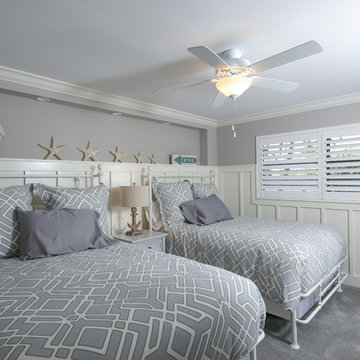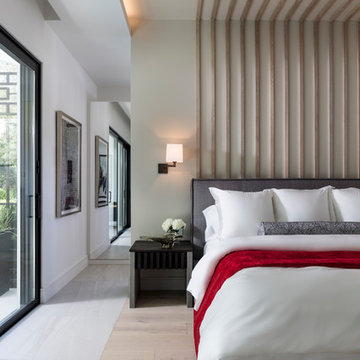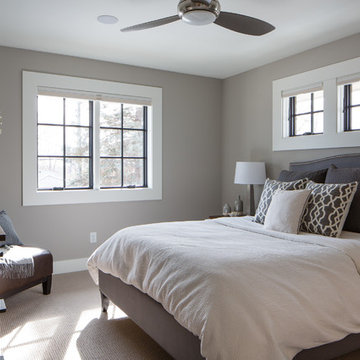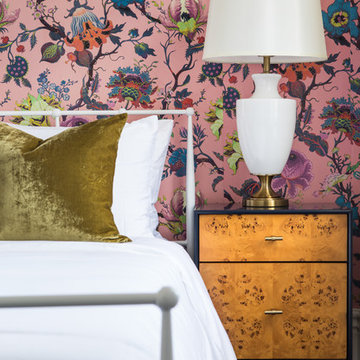Rote, Graue Schlafzimmer Ideen und Design
Suche verfeinern:
Budget
Sortieren nach:Heute beliebt
161 – 180 von 178.753 Fotos
1 von 3
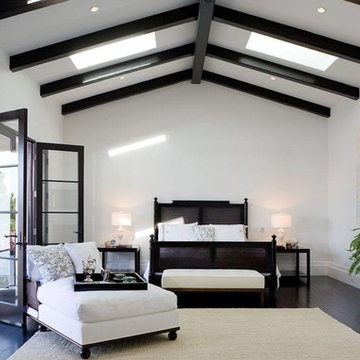
Mediterranes Hauptschlafzimmer mit weißer Wandfarbe, dunklem Holzboden und schwarzem Boden in Los Angeles

What do teenager’s need most in their bedroom? Personalized space to make their own, a place to study and do homework, and of course, plenty of storage!
This teenage girl’s bedroom not only provides much needed storage and built in desk, but does it with clever interplay of millwork and three-dimensional wall design which provide niches and shelves for books, nik-naks, and all teenage things.
What do teenager’s need most in their bedroom? Personalized space to make their own, a place to study and do homework, and of course, plenty of storage!
This teenage girl’s bedroom not only provides much needed storage and built in desk, but does it with clever interplay of three-dimensional wall design which provide niches and shelves for books, nik-naks, and all teenage things. While keeping the architectural elements characterizing the entire design of the house, the interior designer provided millwork solution every teenage girl needs. Not only aesthetically pleasing but purely functional.
Along the window (a perfect place to study) there is a custom designed L-shaped desk which incorporates bookshelves above countertop, and large recessed into the wall bins that sit on wheels and can be pulled out from underneath the window to access the girl’s belongings. The multiple storage solutions are well hidden to allow for the beauty and neatness of the bedroom and of the millwork with multi-dimensional wall design in drywall. Black out window shades are recessed into the ceiling and prepare room for the night with a touch of a button, and architectural soffits with led lighting crown the room.
Cabinetry design by the interior designer is finished in bamboo material and provides warm touch to this light bedroom. Lower cabinetry along the TV wall are equipped with combination of cabinets and drawers and the wall above the millwork is framed out and finished in drywall. Multiple niches and 3-dimensional planes offer interest and more exposed storage. Soft carpeting complements the room giving it much needed acoustical properties and adds to the warmth of this bedroom. This custom storage solution is designed to flow with the architectural elements of the room and the rest of the house.
Photography: Craig Denis
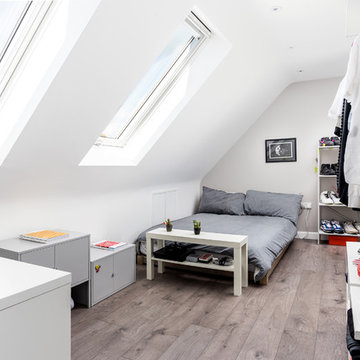
Simon Callaghan Photography
Mittelgroßes Modernes Schlafzimmer im Dachboden ohne Kamin mit beiger Wandfarbe, Laminat und braunem Boden in Sussex
Mittelgroßes Modernes Schlafzimmer im Dachboden ohne Kamin mit beiger Wandfarbe, Laminat und braunem Boden in Sussex
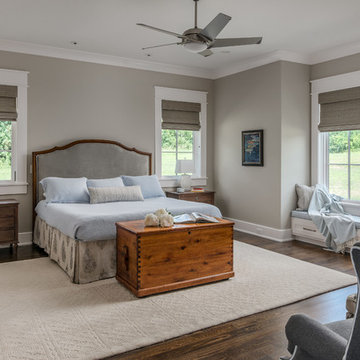
Garett & Carrie Buell of Studiobuell / studiobuell.com
Landhausstil Hauptschlafzimmer mit dunklem Holzboden, braunem Boden und grauer Wandfarbe in Nashville
Landhausstil Hauptschlafzimmer mit dunklem Holzboden, braunem Boden und grauer Wandfarbe in Nashville
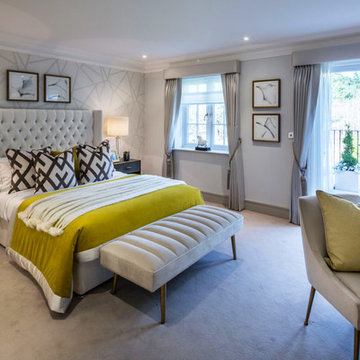
Mittelgroßes Klassisches Hauptschlafzimmer mit grauer Wandfarbe, Teppichboden und grauem Boden in Berkshire
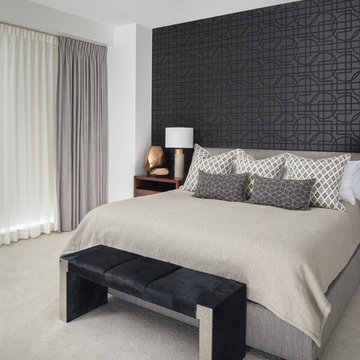
Modernes Hauptschlafzimmer ohne Kamin mit schwarzer Wandfarbe, Teppichboden und beigem Boden in Houston
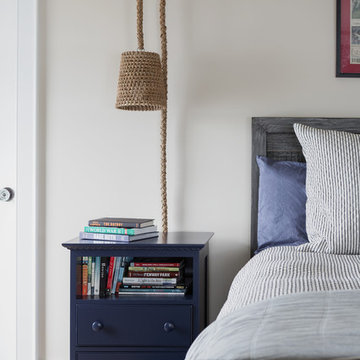
The dark, navy blues complimented by red tones, striped patterns and brown accents creates a nautical style to this bedroom.
Mittelgroßes Maritimes Gästezimmer ohne Kamin mit beiger Wandfarbe, hellem Holzboden und blauem Boden in Boston
Mittelgroßes Maritimes Gästezimmer ohne Kamin mit beiger Wandfarbe, hellem Holzboden und blauem Boden in Boston
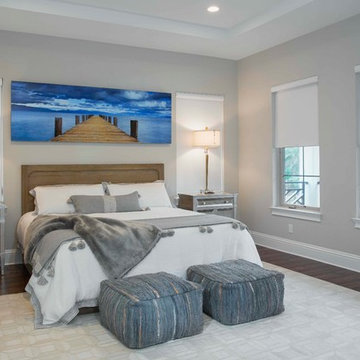
Großes Klassisches Hauptschlafzimmer ohne Kamin mit grauer Wandfarbe, braunem Holzboden und grünem Boden in Tampa
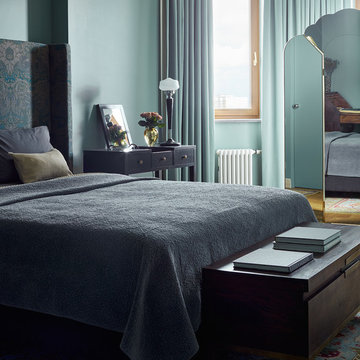
Klassisches Hauptschlafzimmer mit blauer Wandfarbe, braunem Holzboden und braunem Boden
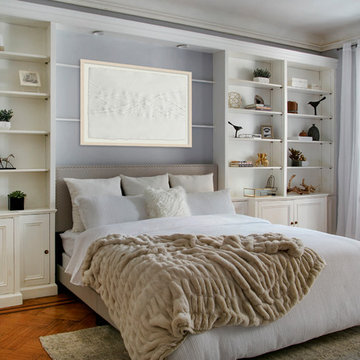
Collaborated with Waterfalll Gallery Mansion
Großes Klassisches Schlafzimmer mit blauer Wandfarbe, braunem Holzboden und braunem Boden in New York
Großes Klassisches Schlafzimmer mit blauer Wandfarbe, braunem Holzboden und braunem Boden in New York
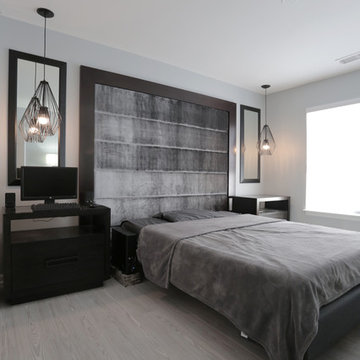
This Reston Virginia Condo remodel required us to bring every room up to date. We provided the new wood plank laminate flooring with a cork underlayment for maximum comfort and sound absorption. The client requested that we turn the second bedroom into an office space. We lined the wall with semi-custom cabinetry, a new ceiling fan and a built out custom closet to store books and office supplies. The adjacent bathroom shower walls and floors are lined with polished marble floor tile and new chrome plumbing fixtures. The new grey vanity and quartz counters compliment the new grey zigzag accent marble tile. The master bedroom received a full overhaul as well including a custom velvet headboard lined with espresso wood, new nightstands and dresser, 2 new pendant lamps in front of the new espresso wall mirrors. We were sure to incorporate new LED lighting throughout the condo including smart home enabled Wi-Fi controlled lighting.
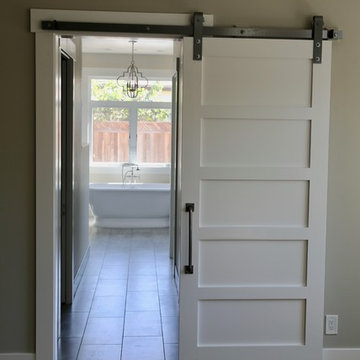
Sliding privacy barn door with a mirror on the opposite side to separate the master bedroom from the master bathroom. Solid-core Trustile, five-panel door.
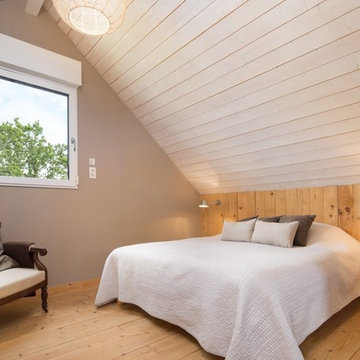
Hadrien Brunner
Modernes Schlafzimmer mit beiger Wandfarbe und braunem Holzboden in Nantes
Modernes Schlafzimmer mit beiger Wandfarbe und braunem Holzboden in Nantes
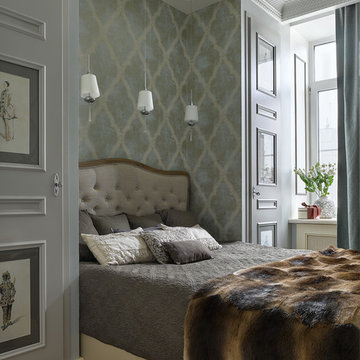
Сергей Ананьев
Klassisches Gästezimmer mit bunten Wänden, braunem Holzboden und braunem Boden in Moskau
Klassisches Gästezimmer mit bunten Wänden, braunem Holzboden und braunem Boden in Moskau
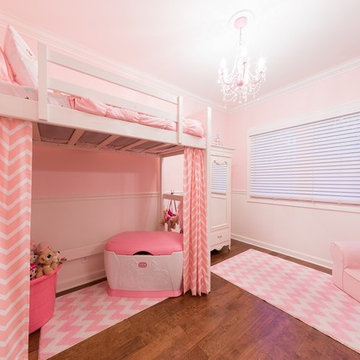
We remodeled a little girls bedroom into a Pink Palace perfect for a princess. We used a blush pink on the top portion of the walls, white wainscoting on the bottom, walnut colored engineered wood floors, installed a pink chandelier, and matched it all with pink and white herringbone curtains and area rugs.

Beth Singer
Uriges Hauptschlafzimmer mit blauer Wandfarbe, braunem Holzboden, Eckkamin, Kaminumrandung aus Stein, braunem Boden, freigelegten Dachbalken und Holzdielenwänden in Detroit
Uriges Hauptschlafzimmer mit blauer Wandfarbe, braunem Holzboden, Eckkamin, Kaminumrandung aus Stein, braunem Boden, freigelegten Dachbalken und Holzdielenwänden in Detroit
Rote, Graue Schlafzimmer Ideen und Design
9
