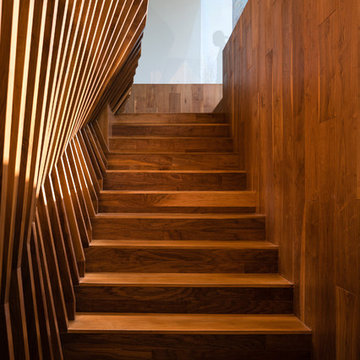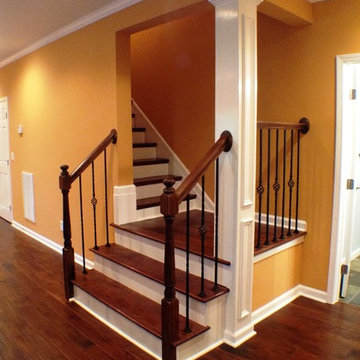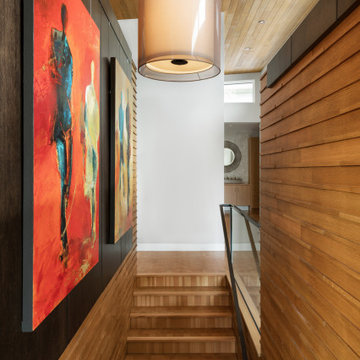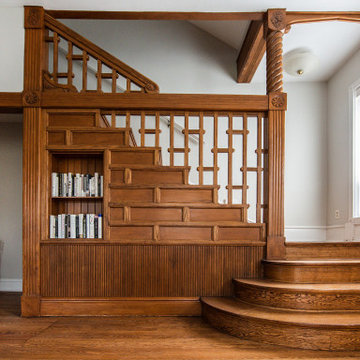Rote, Holzfarbene Treppen Ideen und Design
Suche verfeinern:
Budget
Sortieren nach:Heute beliebt
1 – 20 von 14.620 Fotos
1 von 3

Located upon a 200-acre farm of rolling terrain in western Wisconsin, this new, single-family sustainable residence implements today’s advanced technology within a historic farm setting. The arrangement of volumes, detailing of forms and selection of materials provide a weekend retreat that reflects the agrarian styles of the surrounding area. Open floor plans and expansive views allow a free-flowing living experience connected to the natural environment.

Gerade, Mittelgroße Klassische Treppe mit Teppich-Treppenstufen, Stahlgeländer und Holzdielenwänden in Denver

The front staircase of this historic Second Empire Victorian home was beautifully detailed but dark and in need of restoration. It gained lots of light and became a focal point when we removed the walls that formerly enclosed the living spaces. Adding a small window brought even more light. We meticulously restored the balusters, newel posts, curved plaster, and trim. It took finesse to integrate the existing stair with newly leveled floor, raised ceiling, and changes to adjoining walls. The copper color accent wall really brings out the elegant line of this staircase.
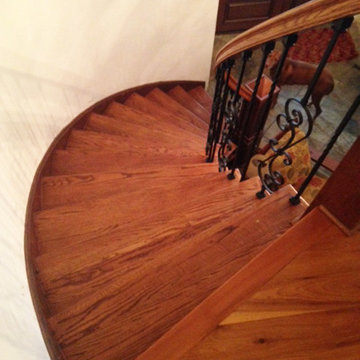
Nejad Rugs expert handmade wool oriental rug stair runner installation on client's very beautiful curved stair case with a wrought iron hand rail, wood stained treads & risers, an ornately inlaid newel post & skirting brackets.
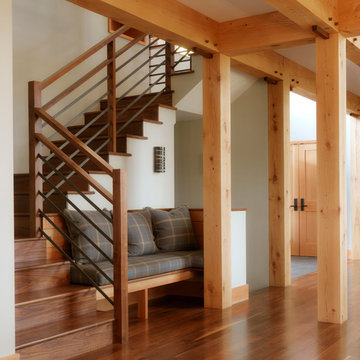
Große Rustikale Holztreppe in U-Form mit Holz-Setzstufen und Mix-Geländer in Burlington
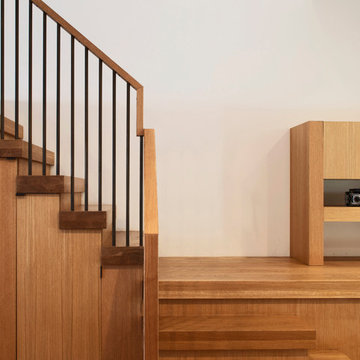
Conversion of a 3-family, wood-frame townhouse to 2-family occupancy. An owner’s duplex was created in the lower portion of the building by combining two existing floorthrough apartments. The center of the project is a double-height stair hall featuring a bridge connecting the two upper-level bedrooms. Natural light is pulled deep into the center of the building down to the 1st floor through the use of an existing vestigial light shaft, which bypasses the 3rd floor rental unit.
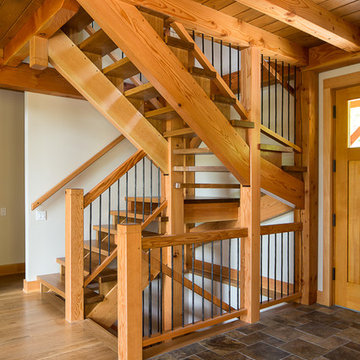
complicated timber framed winding stair made with white oak treads and douglas fir stringers/railing with a custom rot iron spindles.
Urige Treppe in Ottawa
Urige Treppe in Ottawa
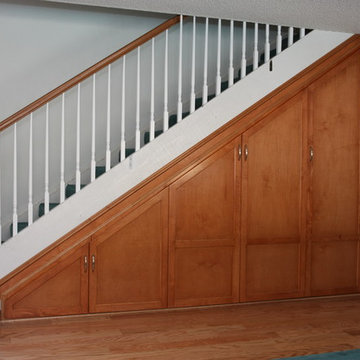
Super functional under stair storage cabinets. Super heavy duty glides give access to the huge storage cabinets.
Klassische Treppe in Orange County
Klassische Treppe in Orange County
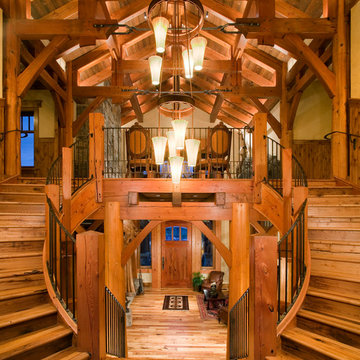
© Gibeon Photography
Gewendelte, Geräumige Urige Holztreppe mit Holz-Setzstufen in Jackson
Gewendelte, Geräumige Urige Holztreppe mit Holz-Setzstufen in Jackson

Ronnie Bruce Photography
Klassische Holztreppe in L-Form mit Holz-Setzstufen in Philadelphia
Klassische Holztreppe in L-Form mit Holz-Setzstufen in Philadelphia
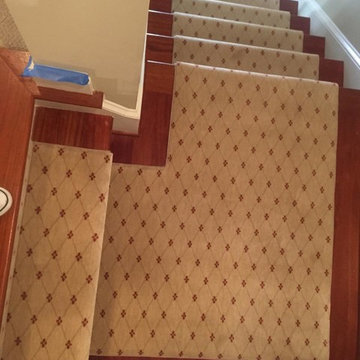
Runner in Style is Tapiz color Boulder
Mittelgroße Klassische Holztreppe in L-Form mit gebeizten Holz-Setzstufen in Raleigh
Mittelgroße Klassische Holztreppe in L-Form mit gebeizten Holz-Setzstufen in Raleigh

The Laurel was a project that required a rigorous lesson in southern architectural vernacular. The site being located in the hot climate of the Carolina shoreline, the client was eager to capture cross breezes and utilize outdoor entertainment spaces. The home was designed with three covered porches, one partially covered courtyard, and one screened porch, all accessed by way of French doors and extra tall double-hung windows. The open main level floor plan centers on common livings spaces, while still leaving room for a luxurious master suite. The upstairs loft includes two individual bed and bath suites, providing ample room for guests. Native materials were used in construction, including a metal roof and local timber.
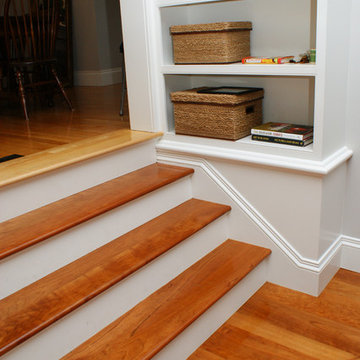
Select grade American Cherry flooring with cherry stair treads milled to match, from Hull Forest Products. 1-800-928-9602. www.hullforest.com
Klassische Treppe in Boston
Klassische Treppe in Boston
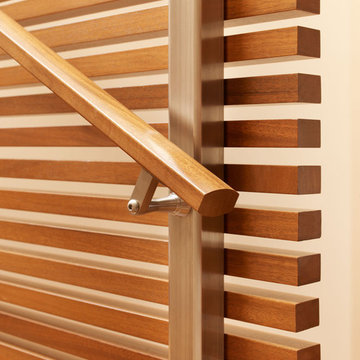
Photography: Eric Staudenmaier
Gerade, Große Asiatische Treppe mit offenen Setzstufen in Los Angeles
Gerade, Große Asiatische Treppe mit offenen Setzstufen in Los Angeles
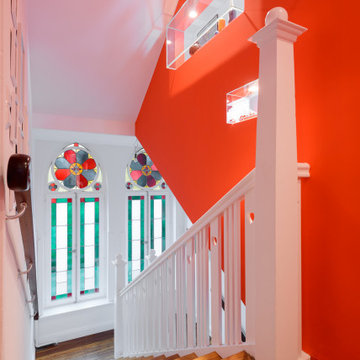
Bestandstreppenhaus mit historischer Bleiverglasung und neuem Raumabschluss zur Wohnung.
Moderne Treppe in Hamburg
Moderne Treppe in Hamburg
Rote, Holzfarbene Treppen Ideen und Design
1

