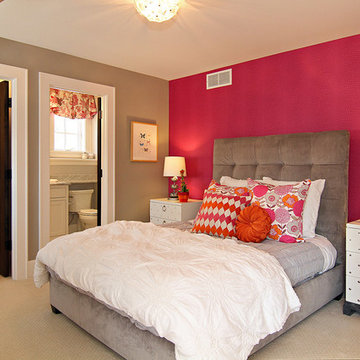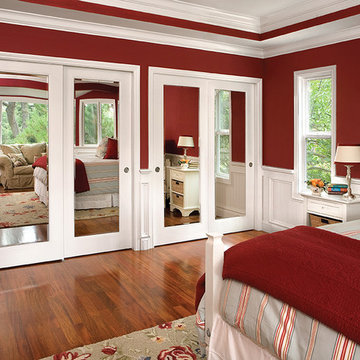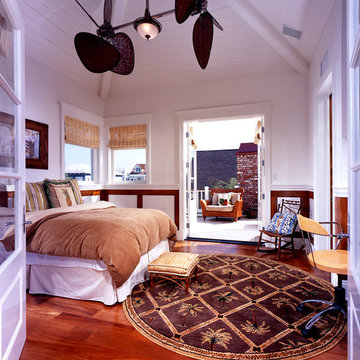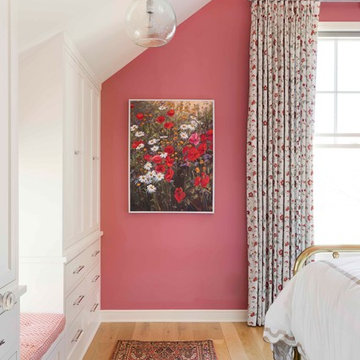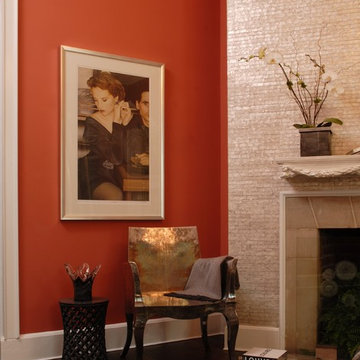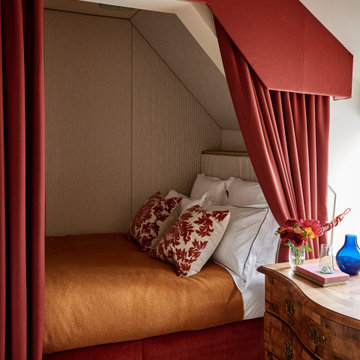Rote Klassische Schlafzimmer Ideen und Design
Suche verfeinern:
Budget
Sortieren nach:Heute beliebt
81 – 100 von 2.843 Fotos
1 von 3
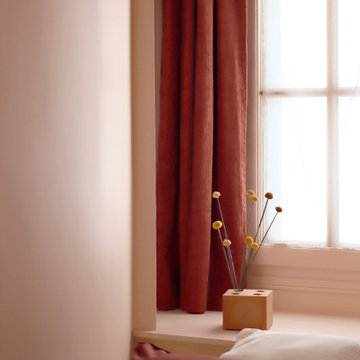
Kleines Klassisches Schlafzimmer mit rosa Wandfarbe, Teppichboden und beigem Boden in Paris
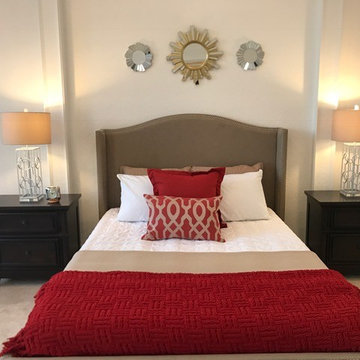
Mittelgroßes Klassisches Gästezimmer ohne Kamin mit beiger Wandfarbe und Teppichboden in Miami
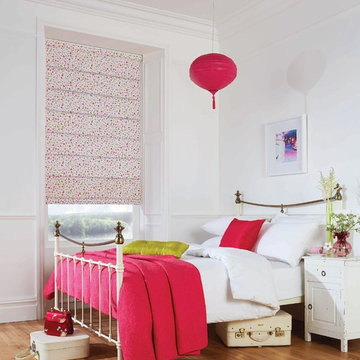
Klassisches Schlafzimmer mit weißer Wandfarbe und braunem Holzboden in Sonstige
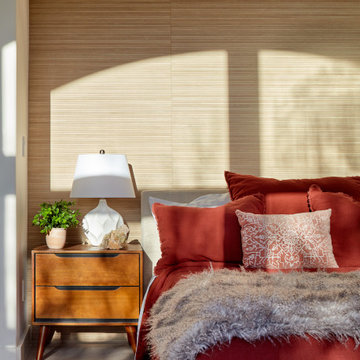
Mittelgroßes Klassisches Schlafzimmer mit grauer Wandfarbe, Porzellan-Bodenfliesen, Tunnelkamin, Kaminumrandung aus Stein, grauem Boden und gewölbter Decke in San Francisco
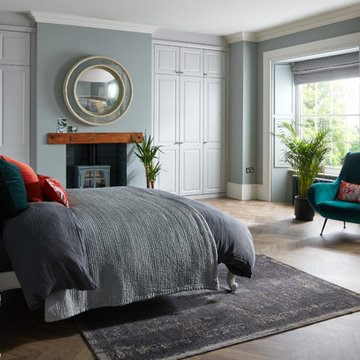
Klassisches Schlafzimmer mit grauer Wandfarbe, braunem Holzboden, Kamin und braunem Boden in West Midlands
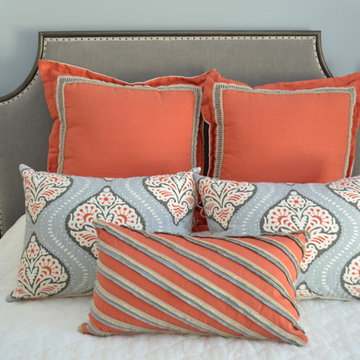
Mittelgroßes Klassisches Gästezimmer ohne Kamin mit braunem Boden, oranger Wandfarbe und braunem Holzboden in Sonstige
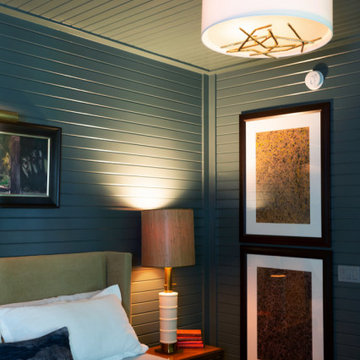
Klassisches Schlafzimmer mit grüner Wandfarbe, Holzdielendecke und Holzdielenwänden in Grand Rapids
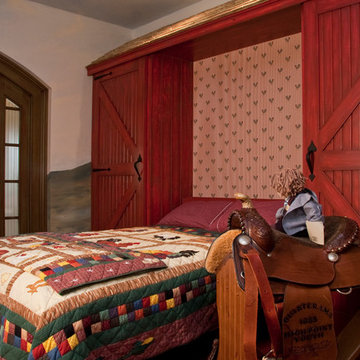
A large circular driveway and serene rock garden welcome visitors to this elegant estate. Classic columns, Shingle and stone distinguish the front exterior, which leads inside through a light-filled entryway. Rear exterior highlights include a natural-style pool, another rock garden and a beautiful, tree-filled lot.
Interior spaces are equally beautiful. The large formal living room boasts coved ceiling, abundant windows overlooking the woods beyond, leaded-glass doors and dramatic Old World crown moldings. Not far away, the casual and comfortable family room entices with coffered ceilings and an unusual wood fireplace. Looking for privacy and a place to curl up with a good book? The dramatic library has intricate paneling, handsome beams and a peaked barrel-vaulted ceiling. Other highlights include a spacious master suite, including a large French-style master bath with his-and-hers vanities. Hallways and spaces throughout feature the level of quality generally found in homes of the past, including arched windows, intricately carved moldings and painted walls reminiscent of Old World manors.
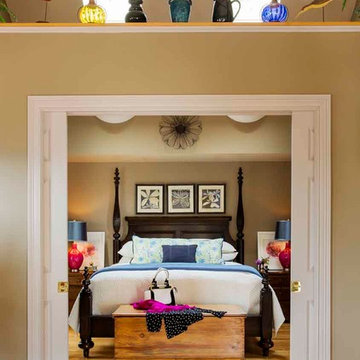
Eric Roth
Klassisches Schlafzimmer im Dachboden mit beiger Wandfarbe und hellem Holzboden in Providence
Klassisches Schlafzimmer im Dachboden mit beiger Wandfarbe und hellem Holzboden in Providence
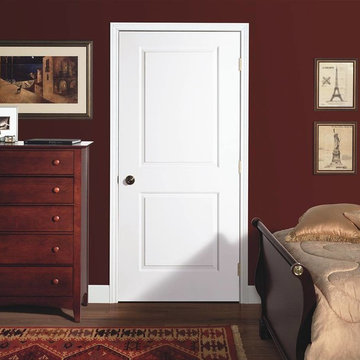
Mittelgroßes Klassisches Hauptschlafzimmer mit roter Wandfarbe, braunem Holzboden und braunem Boden in Sonstige
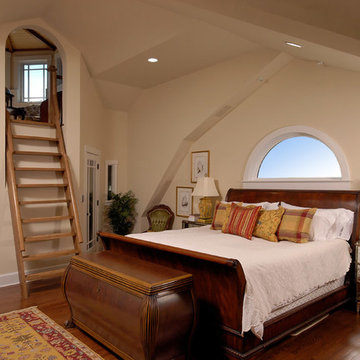
On the upper level, this eliminated a small office/bedroom at the back of the house and created a substantial space for a beautifully appointed master suite. Upon entering the bedroom one notices the unique angles of the ceiling that were carefully designed to blend seamlessly with the existing 1920’s home, while creating visual interest within the room. The bedroom also features a cozy gas-log fireplace with a herringbone brick interior.
© Bob Narod Photography and BOWA
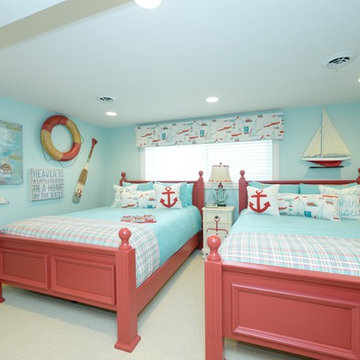
Commodious beds in the lower level of the home provide a private place for children and grandchildren to sleep during overnight visits.
Zolton Cohen
Welcome Home Magazine
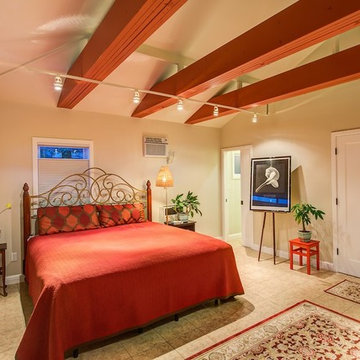
Treve Johnson
HDR Remodeling Inc. specializes in classic East Bay homes. Whole-house remodels, kitchen and bathroom remodeling, garage and basement conversions are our specialties. Our start-to-finish process -- from design concept to permit-ready plans to production -- will guide you along the way to make sure your project is completed on time and on budget and take the uncertainty and stress out of remodeling your home. Our philosophy -- and passion -- is to help our clients make their remodeling dreams come true.
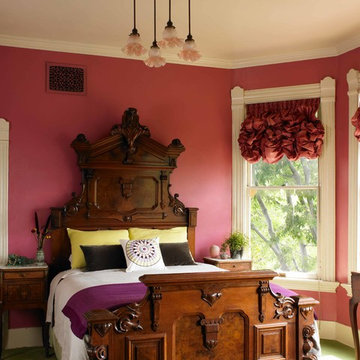
Dunn-Edwards Paints paint colors -
Walls: Peruvian Lily DE5004
Trim: Champagne Bubbles DET669
Jeremy Samuelson Photography | www.jeremysamuelson.com
Rote Klassische Schlafzimmer Ideen und Design
5
