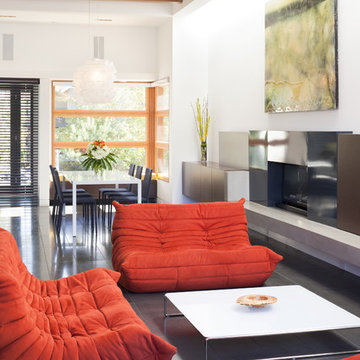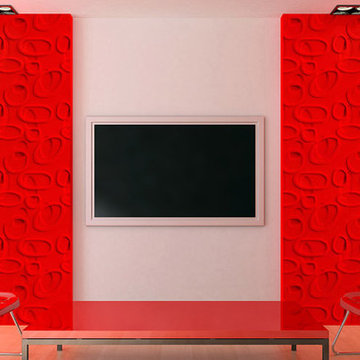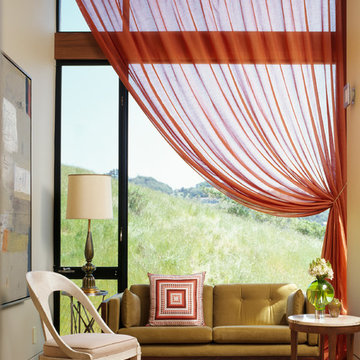Rote Moderne Wohnen Ideen und Design
Suche verfeinern:
Budget
Sortieren nach:Heute beliebt
141 – 160 von 6.750 Fotos
1 von 3

This 7,000 square foot space located is a modern weekend getaway for a modern family of four. The owners were looking for a designer who could fuse their love of art and elegant furnishings with the practicality that would fit their lifestyle. They owned the land and wanted to build their new home from the ground up. Betty Wasserman Art & Interiors, Ltd. was a natural fit to make their vision a reality.
Upon entering the house, you are immediately drawn to the clean, contemporary space that greets your eye. A curtain wall of glass with sliding doors, along the back of the house, allows everyone to enjoy the harbor views and a calming connection to the outdoors from any vantage point, simultaneously allowing watchful parents to keep an eye on the children in the pool while relaxing indoors. Here, as in all her projects, Betty focused on the interaction between pattern and texture, industrial and organic.
Project completed by New York interior design firm Betty Wasserman Art & Interiors, which serves New York City, as well as across the tri-state area and in The Hamptons.
For more about Betty Wasserman, click here: https://www.bettywasserman.com/
To learn more about this project, click here: https://www.bettywasserman.com/spaces/sag-harbor-hideaway/
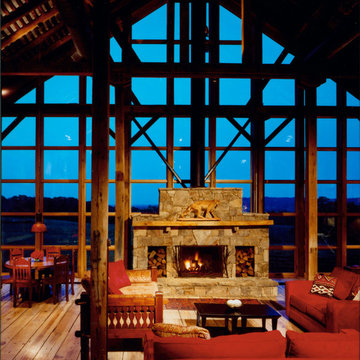
Adaptive reuse of an 1800s bank barn into a "party barn" to host gatherings of friends and family. Winner of an AIA Merit Award and Southern Living Magazine's Home Award in Historic Restoration. Photo by Maxwell MacKenzie.

Offenes Modernes Wohnzimmer mit weißer Wandfarbe, hellem Holzboden, freistehendem TV und grauem Boden in Miami

Foto: Jens Bergmann / KSB Architekten
Geräumiges, Repräsentatives, Offenes Modernes Wohnzimmer mit weißer Wandfarbe und hellem Holzboden in Frankfurt am Main
Geräumiges, Repräsentatives, Offenes Modernes Wohnzimmer mit weißer Wandfarbe und hellem Holzboden in Frankfurt am Main

Fernseherloses, Mittelgroßes, Repräsentatives, Offenes Modernes Wohnzimmer mit blauer Wandfarbe, braunem Holzboden und Eckkamin in Stockholm
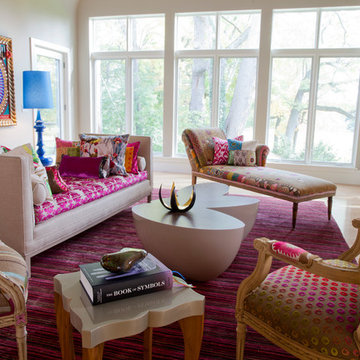
Mittelgroßes, Repräsentatives, Fernseherloses, Abgetrenntes Modernes Wohnzimmer mit beiger Wandfarbe und hellem Holzboden in Miami

Moderne Bibliothek mit grauer Wandfarbe und dunklem Holzboden in New York

This luxurious interior tells a story of more than a modern condo building in the heart of Philadelphia. It unfolds to reveal layers of history through Persian rugs, a mix of furniture styles, and has unified it all with an unexpected color story.
The palette for this riverfront condo is grounded in natural wood textures and green plants that allow for a playful tension that feels both fresh and eclectic in a metropolitan setting.
The high-rise unit boasts a long terrace with a western exposure that we outfitted with custom Lexington outdoor furniture distinct in its finishes and balance between fun and sophistication.

Living Room looking across exterior terrace to swimming pool.
Großes Modernes Wohnzimmer mit weißer Wandfarbe, Kaminumrandung aus Metall, freistehendem TV, beigem Boden, hellem Holzboden und Gaskamin in Christchurch
Großes Modernes Wohnzimmer mit weißer Wandfarbe, Kaminumrandung aus Metall, freistehendem TV, beigem Boden, hellem Holzboden und Gaskamin in Christchurch
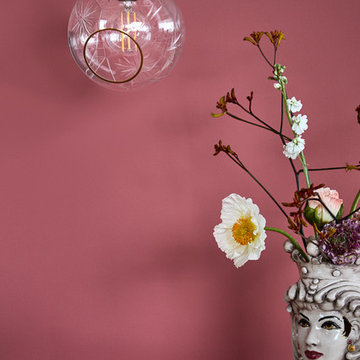
Diamond cut glass with crystal appearance and gold painted edge. The ballroom spherical shape with translucent hues creates a subtle warm glow. Mouth blown and hand painted glass with brass hand painted edge, black fabric electrical cord.
Photo: Marie Burgos Design

Dark and dramatic living room featuring this stunning bay window seat.
Built in furniture makes the most of the compact space whilst sumptuous textures, rich colours and black walls bring drama a-plenty.
Photo Susie Lowe
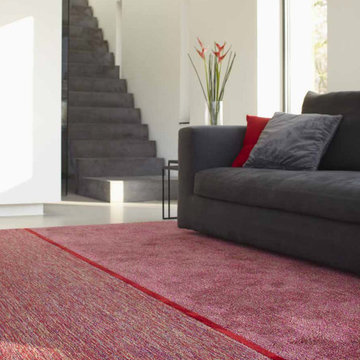
Connect Rug by Carpet Sign combines a cut and a loop pile structure in two sections connected by a beautiful silk stripe. The colours used for each of the sections are the same, but the two pieces look surprisingly different. The loop pile has a slightly jaded effect and an almost knitted character, while the cut pile is irresistibly soft. Light absorption makes the loop pile look lighter, and the cut pile a shade darker. You can customise the position of the silk stripe, thus the size of both parts, cut and loop, can be individually tailored to your needs. Connect Rug won a Red Dot design award in 2010.

Mittelgroßes, Offenes Modernes Wohnzimmer mit Kamin, TV-Wand, beiger Wandfarbe und hellem Holzboden in Detroit
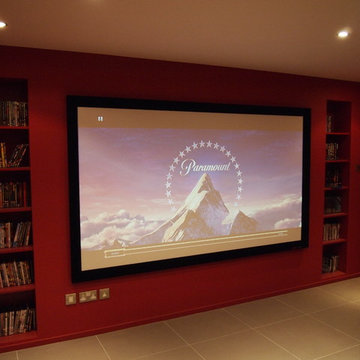
Designer Vision and Sound Ltd
Kleines, Abgetrenntes Modernes Heimkino mit Leinwand in Surrey
Kleines, Abgetrenntes Modernes Heimkino mit Leinwand in Surrey
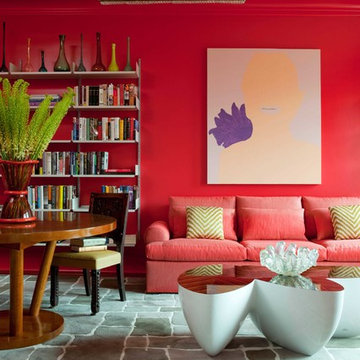
Chandelier: Venini, ca. 1950 from Bernd Goeckler Antiques / Painting above sofa: Gary Hume / White metal shelving: Vitsoe / Coffee table: Wendell Castel “Sizzl” Table / Area rug: Custom Tai Ping / Round table: Magen H Gallery / Paint: Benjamin Moore – Poppy

The family room, including the kitchen and breakfast area, features stunning indirect lighting, a fire feature, stacked stone wall, art shelves and a comfortable place to relax and watch TV.
Photography: Mark Boisclair

Going up the Victorian front stair you enter Unit B at the second floor which opens to a flexible living space - previously there was no interior stair access to all floors so part of the task was to create a stairway that joined three floors together - so a sleek new stair tower was added.
Photo Credit: John Sutton Photography
Rote Moderne Wohnen Ideen und Design
8



