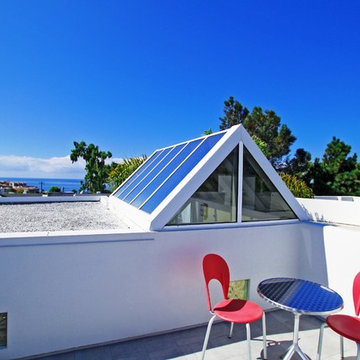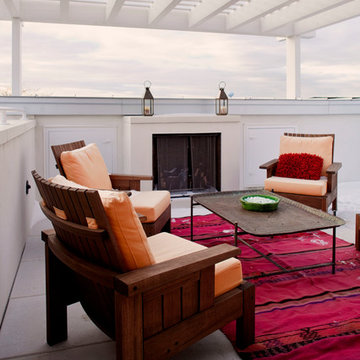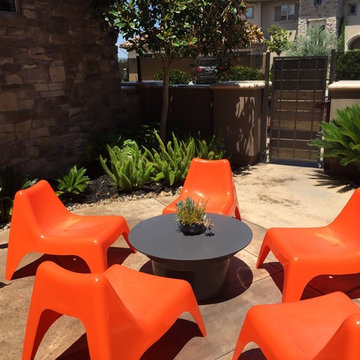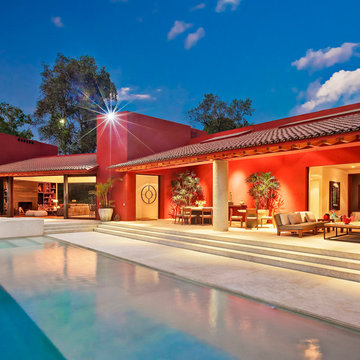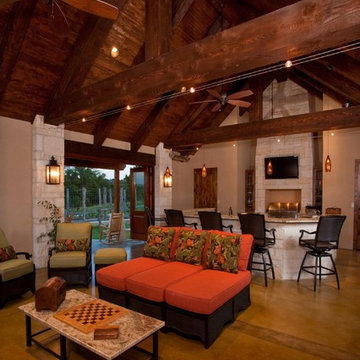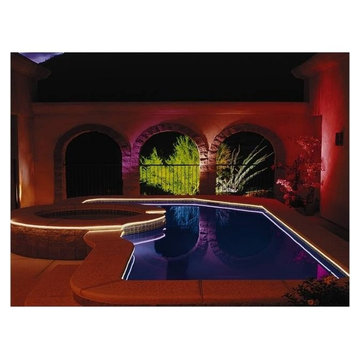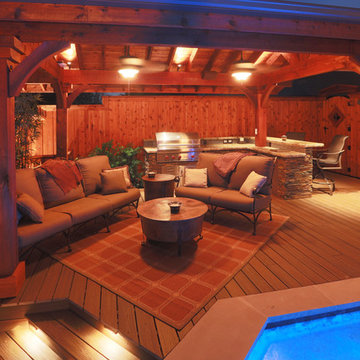Suche verfeinern:
Budget
Sortieren nach:Heute beliebt
1 – 20 von 30 Fotos
1 von 3

Überdachte Klassische Veranda hinter dem Haus mit Natursteinplatten und Grillplatz in Houston
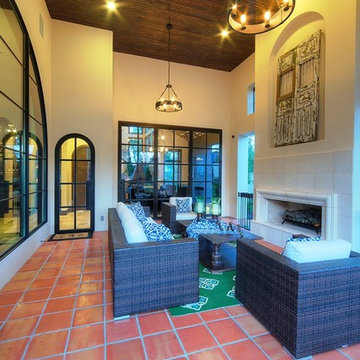
MSAOFSA.COM
Geflieste, Überdachte, Große Mediterrane Veranda hinter dem Haus mit Feuerstelle in Austin
Geflieste, Überdachte, Große Mediterrane Veranda hinter dem Haus mit Feuerstelle in Austin
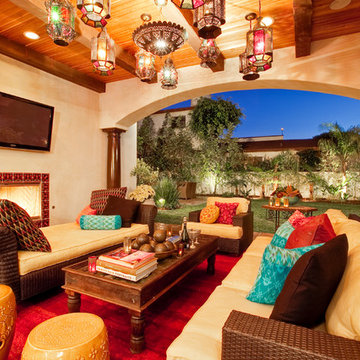
Interior design by Studio Blu. www.studioblu.net Luke Gibson Photography www.lukegibsonphotography.com
Mediterraner Patio hinter dem Haus in Los Angeles
Mediterraner Patio hinter dem Haus in Los Angeles

Unbedeckter, Großer Moderner Patio hinter dem Haus mit Betonplatten in San Francisco

The cozy front porch has a built-in ceiling heater to help socializing in the cool evenings John Wilbanks Photography
Überdachte Urige Veranda mit Dielen in Seattle
Überdachte Urige Veranda mit Dielen in Seattle
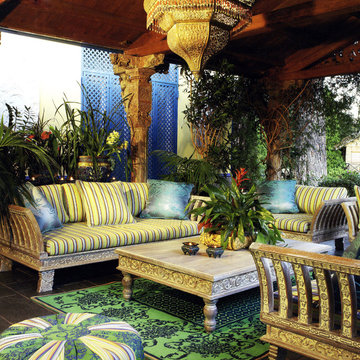
COLECCION ALEXANDRA has conceived this Spanish villa as their showcase space - intriguing visitors with possibilities that their entirely bespoke collections of furniture, lighting, fabrics, rugs and accessories presents to specifiers and home owners alike.
Project name: ALEXANDRA SHOWHOUSE
Interior design by: COLECCION ALEXANDRA
Furniture manufactured by: COLECCION ALEXANDRA
Photo by: Imagostudio.es
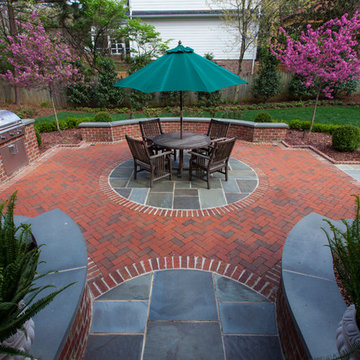
An outdoor living space with a combination of brick and bluestone materials and a formal landscape design plan. JIm Schmid Photography
Mittelgroßer Klassischer Garten hinter dem Haus mit Pflastersteinen in Charlotte
Mittelgroßer Klassischer Garten hinter dem Haus mit Pflastersteinen in Charlotte
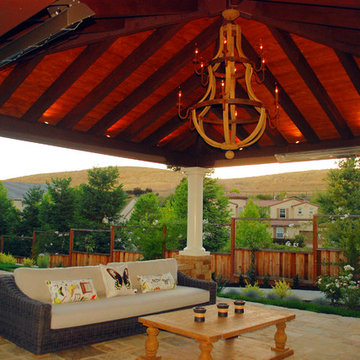
A grand chandelier brings out the elegance of the structure.
Landscape design by Peter Koenig: Peter Koenig Design
Mittelgroßer Mediterraner Patio hinter dem Haus mit Feuerstelle, Natursteinplatten und Gazebo in San Francisco
Mittelgroßer Mediterraner Patio hinter dem Haus mit Feuerstelle, Natursteinplatten und Gazebo in San Francisco
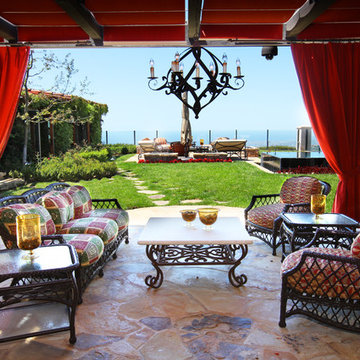
V.I.Photography & Design
Vincent Ivicevic
Klassischer Patio mit Natursteinplatten in Orange County
Klassischer Patio mit Natursteinplatten in Orange County
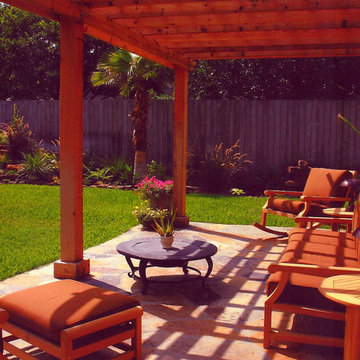
Pergola installation in backyard patio. Texas Green Gardens Co.
Mittelgroße Klassische Pergola hinter dem Haus in Houston
Mittelgroße Klassische Pergola hinter dem Haus in Houston
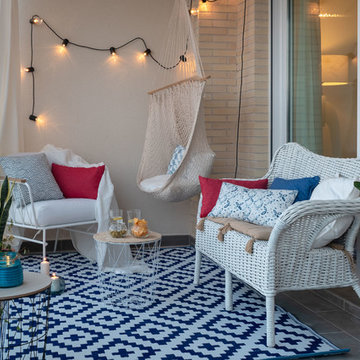
Fotografo: Juan Manuel Bernabeu
Überdachter Maritimer Balkon mit Mix-Geländer und Beleuchtung in Alicante-Costa Blanca
Überdachter Maritimer Balkon mit Mix-Geländer und Beleuchtung in Alicante-Costa Blanca
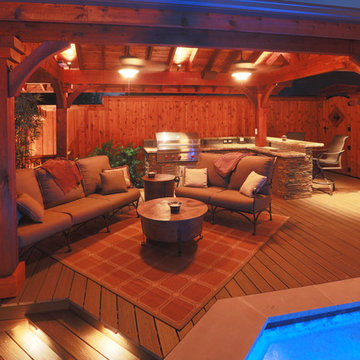
A lakeside home with limited outdoor space was in dire need of an innovative solution to transform this extremely dated backyard into an entertaining destination. The design solution incorporated an infinity edge pool, automated fire pit, outdoor kitchen, cabana, sun deck, and state of the art technology. The design was presented in 3-D to help the clients fully understand the creative use of space and elevation. The pool structure was literally cut in half to be prepared to increase the size and add an infinity edge. Due to the expansive soils and the new pool structure being built within 30” of the water’s edge, advanced construction techniques for stabilization were incorporated. The soil was chemically injected to control expansive movement and tight access concrete piers combined with helical anchors were installed to shore the new pool structure and infinity edge basin. In addition, the new decks were built over the water with many helical anchors installed in the water and drilled to over 30 kips per pier. The decks were designed to hold parking structure weight, not just a family entertaining. In addition, again due to the expansive soils and extreme slope the new deck, built from the latest technology decking supplied by Trex, was constructed on more than 50 concrete piers. The entire backyard incorporates the latest technology and can all be controlled via the home owner’s smart phone or computer. A few of the Amenities include; fully automated fire pit, multiple color changing LED lights in the pool and basin, under water speakers, full surround A/V system, deck accent lighting, step lights, cabana lighting and accents, water features, and more. This project was a true technical achievement implementing advanced engineering and the final result is a magnificent luxury outdoor living environment!
Photography: Daniel Driensky
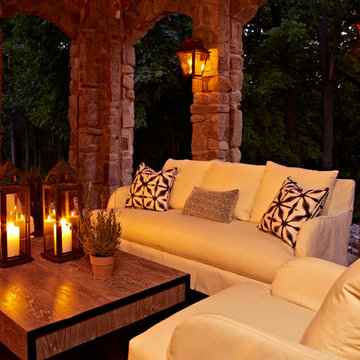
VanBrouck & Associates: Inspired by the classical architecture of Palladio, this Italian villa was designed with a procession of beautifully proportioned, ordered spaces, with strong axial sightlines, to draw the eye through the spaces and beckon the individual to explore. Beautifully sited on acreage, the interior and exterior spaces are thoughtfully orchestrated to interact together, and to connect to the land. Stone loggias, at the entry, rear, and side of the residence, visually and literally extend the interior living spaces. View-lines extend through the house from the open courtyard and infinite landscape vistas of the front to the wooded terrain of the rear. Gentle cross-breezes flow and natural light streams into the rooms from a series of French doors lyrically arranged throughout the spaces.
Rote Outdoor-Gestaltung Ideen und Design
1






