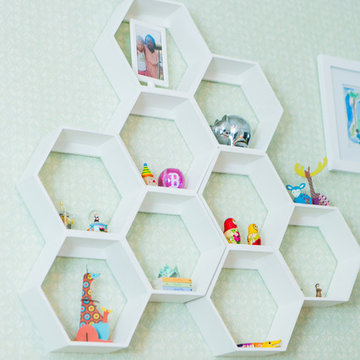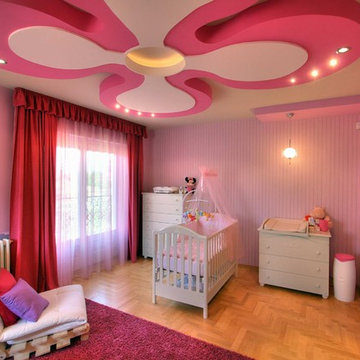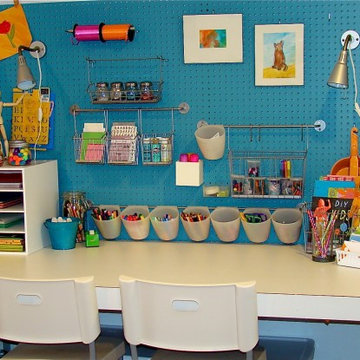Rote, Türkise Baby- und Kinderzimmer Ideen und Design
Suche verfeinern:
Budget
Sortieren nach:Heute beliebt
21 – 40 von 9.825 Fotos
1 von 3
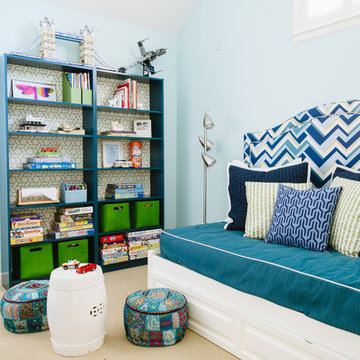
playroom / guest room combo with daybed
photo credit: Jenn Jacobson
Modernes Jungszimmer mit blauer Wandfarbe, Spielecke und Teppichboden in San Francisco
Modernes Jungszimmer mit blauer Wandfarbe, Spielecke und Teppichboden in San Francisco
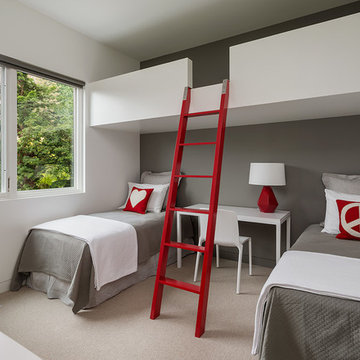
On the first floor, in addition to the guest room, a “kids room” welcomes visiting nieces and nephews with bunk beds and their own bathroom.
Photographer: Aaron Leitz
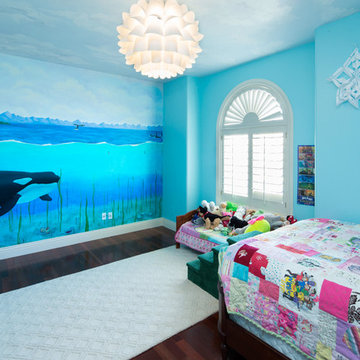
Painted a killer whale after a little girl took a trip to go whale watching in Vancouver.
Klassisches Kinderzimmer mit Schlafplatz in Las Vegas
Klassisches Kinderzimmer mit Schlafplatz in Las Vegas

4,945 square foot two-story home, 6 bedrooms, 5 and ½ bathroom plus a secondary family room/teen room. The challenge for the design team of this beautiful New England Traditional home in Brentwood was to find the optimal design for a property with unique topography, the natural contour of this property has 12 feet of elevation fall from the front to the back of the property. Inspired by our client’s goal to create direct connection between the interior living areas and the exterior living spaces/gardens, the solution came with a gradual stepping down of the home design across the largest expanse of the property. With smaller incremental steps from the front property line to the entry door, an additional step down from the entry foyer, additional steps down from a raised exterior loggia and dining area to a slightly elevated lawn and pool area. This subtle approach accomplished a wonderful and fairly undetectable transition which presented a view of the yard immediately upon entry to the home with an expansive experience as one progresses to the rear family great room and morning room…both overlooking and making direct connection to a lush and magnificent yard. In addition, the steps down within the home created higher ceilings and expansive glass onto the yard area beyond the back of the structure. As you will see in the photographs of this home, the family area has a wonderful quality that really sets this home apart…a space that is grand and open, yet warm and comforting. A nice mixture of traditional Cape Cod, with some contemporary accents and a bold use of color…make this new home a bright, fun and comforting environment we are all very proud of. The design team for this home was Architect: P2 Design and Jill Wolff Interiors. Jill Wolff specified the interior finishes as well as furnishings, artwork and accessories.
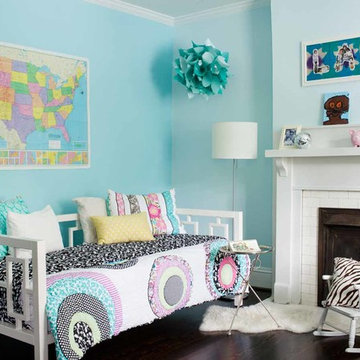
Jeff Herr
Mittelgroßes Modernes Mädchenzimmer mit Schlafplatz, blauer Wandfarbe und dunklem Holzboden in Atlanta
Mittelgroßes Modernes Mädchenzimmer mit Schlafplatz, blauer Wandfarbe und dunklem Holzboden in Atlanta
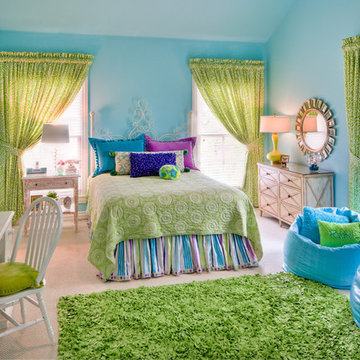
Craig Kuhner Photography
Mittelgroßes Klassisches Kinderzimmer mit Schlafplatz, blauer Wandfarbe und Teppichboden in New York
Mittelgroßes Klassisches Kinderzimmer mit Schlafplatz, blauer Wandfarbe und Teppichboden in New York
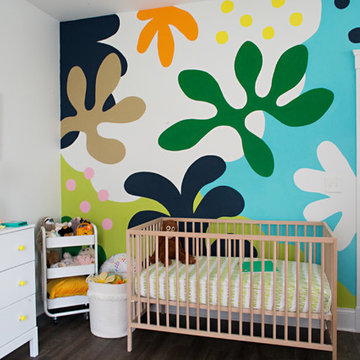
Photo: Sarah Dowlin © 2018 Houzz
Neutrales Stilmix Babyzimmer mit weißer Wandfarbe, dunklem Holzboden und braunem Boden in Cincinnati
Neutrales Stilmix Babyzimmer mit weißer Wandfarbe, dunklem Holzboden und braunem Boden in Cincinnati

The down-to-earth interiors in this Austin home are filled with attractive textures, colors, and wallpapers.
Project designed by Sara Barney’s Austin interior design studio BANDD DESIGN. They serve the entire Austin area and its surrounding towns, with an emphasis on Round Rock, Lake Travis, West Lake Hills, and Tarrytown.
For more about BANDD DESIGN, click here: https://bandddesign.com/
To learn more about this project, click here:
https://bandddesign.com/austin-camelot-interior-design/
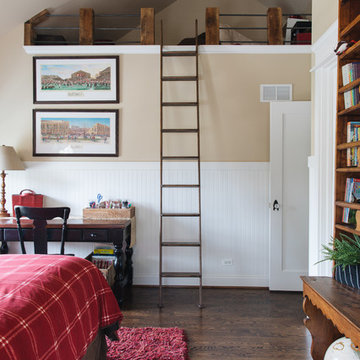
Klassisches Kinderzimmer mit beiger Wandfarbe, dunklem Holzboden und braunem Boden in Chicago
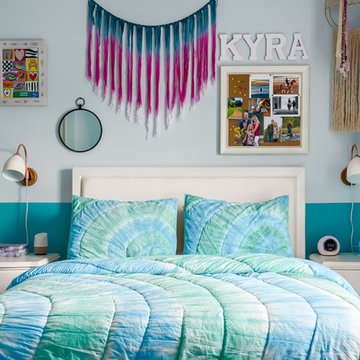
Anastasia Alkema Photography
Mittelgroßes Stilmix Mädchenzimmer mit Schlafplatz, blauer Wandfarbe, Teppichboden und beigem Boden in Atlanta
Mittelgroßes Stilmix Mädchenzimmer mit Schlafplatz, blauer Wandfarbe, Teppichboden und beigem Boden in Atlanta
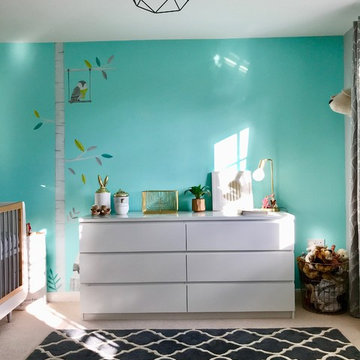
Mittelgroßes, Neutrales Modernes Kinderzimmer mit Schlafplatz, grauer Wandfarbe, Teppichboden und weißem Boden in London
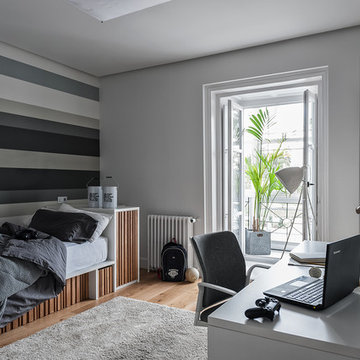
Dormitorio juvenil diseñado a medida con cama nido y modulos contenedores con friontales en madera de roble.
Fotos: David Montero
Eklektisches Kinderzimmer mit grauer Wandfarbe, braunem Holzboden und Arbeitsecke in Sonstige
Eklektisches Kinderzimmer mit grauer Wandfarbe, braunem Holzboden und Arbeitsecke in Sonstige
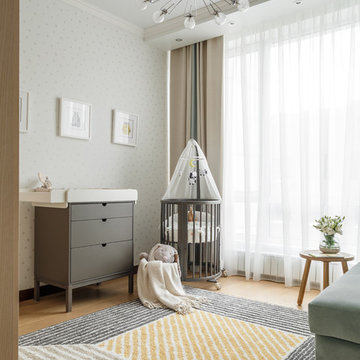
Михаил Лоскутов
Neutrales Skandinavisches Babyzimmer mit weißer Wandfarbe und hellem Holzboden in Moskau
Neutrales Skandinavisches Babyzimmer mit weißer Wandfarbe und hellem Holzboden in Moskau
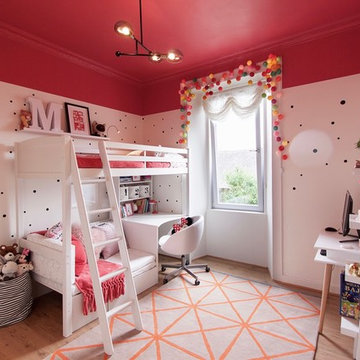
Maya’s drawings have been framed and mounted proudly on the walls. And of course we couldn’t forget that every girly girl absolutely needs a mirror in her room! Patricia Hoyna
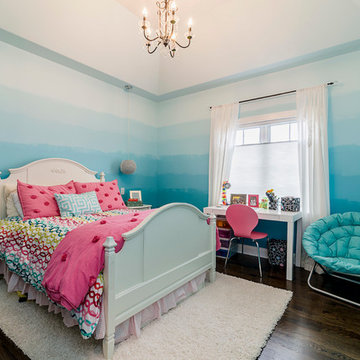
Mittelgroßes Klassisches Mädchenzimmer mit blauer Wandfarbe, braunem Holzboden und Schlafplatz in Chicago

Photo-Jim Westphalen
Mittelgroßes Modernes Jungszimmer mit Schlafplatz, braunem Holzboden, braunem Boden und blauer Wandfarbe in Sonstige
Mittelgroßes Modernes Jungszimmer mit Schlafplatz, braunem Holzboden, braunem Boden und blauer Wandfarbe in Sonstige
Rote, Türkise Baby- und Kinderzimmer Ideen und Design
2


