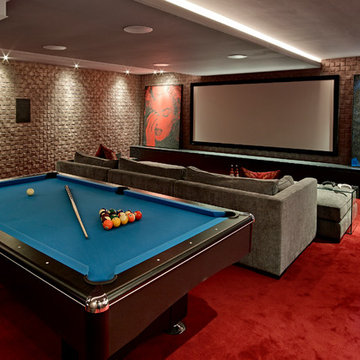Rote Wohnen mit Fernsehgerät Ideen und Design
Suche verfeinern:
Budget
Sortieren nach:Heute beliebt
1 – 20 von 2.409 Fotos
1 von 3
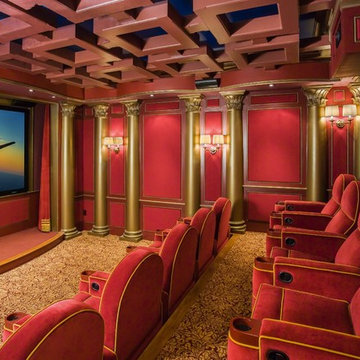
Lynne Damianos
Abgetrenntes Klassisches Heimkino mit roter Wandfarbe, Teppichboden und Leinwand in Boston
Abgetrenntes Klassisches Heimkino mit roter Wandfarbe, Teppichboden und Leinwand in Boston

The family room, including the kitchen and breakfast area, features stunning indirect lighting, a fire feature, stacked stone wall, art shelves and a comfortable place to relax and watch TV.
Photography: Mark Boisclair

John Buchan Homes
Mittelgroßes Klassisches Wohnzimmer im Loft-Stil mit Kaminumrandung aus Stein, weißer Wandfarbe, dunklem Holzboden, Kamin, TV-Wand und braunem Boden in Seattle
Mittelgroßes Klassisches Wohnzimmer im Loft-Stil mit Kaminumrandung aus Stein, weißer Wandfarbe, dunklem Holzboden, Kamin, TV-Wand und braunem Boden in Seattle
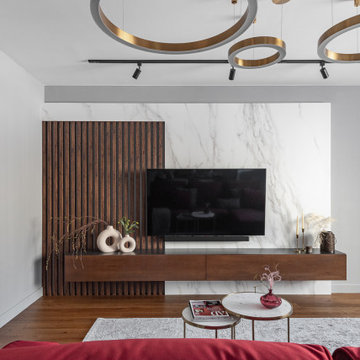
Mittelgroßes Modernes Wohnzimmer in grau-weiß ohne Kamin mit grauer Wandfarbe, braunem Holzboden, TV-Wand und braunem Boden in Sonstige

Small modern apartments benefit from a less is more design approach. To maximize space in this living room we used a rug with optical widening properties and wrapped a gallery wall around the seating area. Ottomans give extra seating when armchairs are too big for the space.

Kopal Jaitly
Mittelgroßes, Abgetrenntes Stilmix Wohnzimmer mit blauer Wandfarbe, Kamin, freistehendem TV, braunem Boden und braunem Holzboden in London
Mittelgroßes, Abgetrenntes Stilmix Wohnzimmer mit blauer Wandfarbe, Kamin, freistehendem TV, braunem Boden und braunem Holzboden in London
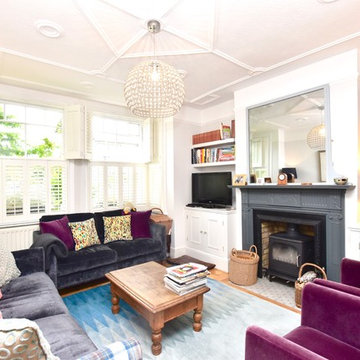
Fadi Metos Photography
Mittelgroßes, Repräsentatives, Abgetrenntes Stilmix Wohnzimmer mit hellem Holzboden, Kamin, Kaminumrandung aus Metall, freistehendem TV, braunem Boden und weißer Wandfarbe in Sonstige
Mittelgroßes, Repräsentatives, Abgetrenntes Stilmix Wohnzimmer mit hellem Holzboden, Kamin, Kaminumrandung aus Metall, freistehendem TV, braunem Boden und weißer Wandfarbe in Sonstige
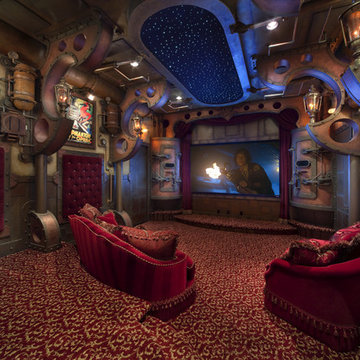
design, theming and photography by Theme Works Studios Inc.
Großes, Abgetrenntes Industrial Heimkino mit Teppichboden, Leinwand und buntem Boden in Orlando
Großes, Abgetrenntes Industrial Heimkino mit Teppichboden, Leinwand und buntem Boden in Orlando

Kleines, Offenes Rustikales Wohnzimmer ohne Kamin mit Multimediawand, weißer Wandfarbe und braunem Holzboden in Sonstige
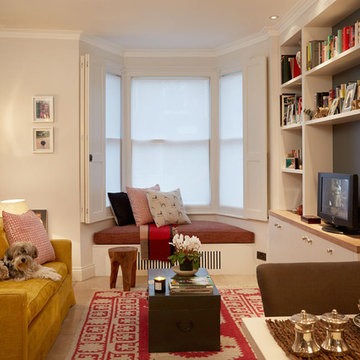
Repräsentatives, Abgetrenntes Klassisches Wohnzimmer mit weißer Wandfarbe und freistehendem TV in London

To dwell and establish connections with a place is a basic human necessity often combined, amongst other things, with light and is performed in association with the elements that generate it, be they natural or artificial. And in the renovation of this purpose-built first floor flat in a quiet residential street in Kennington, the use of light in its varied forms is adopted to modulate the space and create a brand new dwelling, adapted to modern living standards.
From the intentionally darkened entrance lobby at the lower ground floor – as seen in Mackintosh’s Hill House – one is led to a brighter upper level where the insertion of wide pivot doors creates a flexible open plan centred around an unfinished plaster box-like pod. Kitchen and living room are connected and use a stair balustrade that doubles as a bench seat; this allows the landing to become an extension of the kitchen/dining area - rather than being merely circulation space – with a new external view towards the landscaped terrace at the rear.
The attic space is converted: a modernist black box, clad in natural slate tiles and with a wide sliding window, is inserted in the rear roof slope to accommodate a bedroom and a bathroom.
A new relationship can eventually be established with all new and existing exterior openings, now visible from the former landing space: traditional timber sash windows are re-introduced to replace unsightly UPVC frames, and skylights are put in to direct one’s view outwards and upwards.
photo: Gianluca Maver

Matt McCourtney
Geräumiges, Offenes Wohnzimmer ohne Kamin mit gelber Wandfarbe, hellem Holzboden und Multimediawand in Tampa
Geräumiges, Offenes Wohnzimmer ohne Kamin mit gelber Wandfarbe, hellem Holzboden und Multimediawand in Tampa
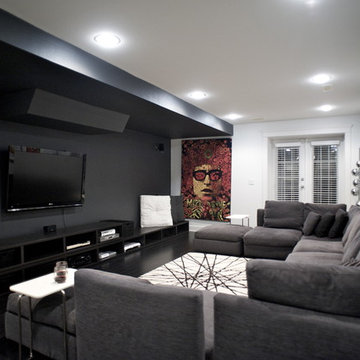
Photo Credit: Gaile Guevara http://photography.gaileguevara.com/
PUBLISHED: 2012.06 - Gray Magazine Issue no.4
Renovation
Flooring | Black walnut laminate available through Torleys
Paint all trim, walls, baseboards, ceiling - BM #CC-20 Decorator's white
Paint | Media Wall Feature wall & Dropped Ceiling - Benjamin Moore BM# 2119-30 Baby Seal Black
Furniture & Styling
Modular Sectional Sofa | available through Bravura
Area Rug | available through EQ3
Base Cabinets | BESTÅ - black brown series available through IKEA
Custom Framing | available through Artworks
2011 © GAILE GUEVARA | INTERIOR DESIGN & CREATIVE™ ALL RIGHTS RESERVED.

Living Room looking across exterior terrace to swimming pool.
Großes Modernes Wohnzimmer mit weißer Wandfarbe, Kaminumrandung aus Metall, freistehendem TV, beigem Boden, hellem Holzboden und Gaskamin in Christchurch
Großes Modernes Wohnzimmer mit weißer Wandfarbe, Kaminumrandung aus Metall, freistehendem TV, beigem Boden, hellem Holzboden und Gaskamin in Christchurch

Prior to the renovation, this room featured ugly tile floors, a dated fireplace and uncomfortable furniture. Susan Corry Design warmed up the space with a bold custom rug, a textured limestone fireplace surround, and contemporary furnishings.
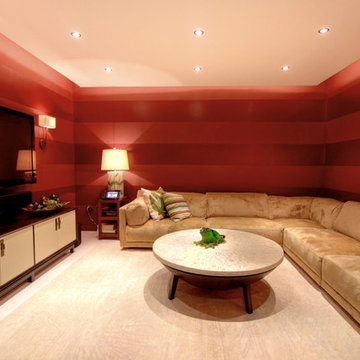
Deep Aubergine shadow strips become art for the walls of this smart media room. The drop ceiling with soft glow LED lighting appears to float over the room. The oversized fuzzy cotton sectional beckons for a night of movies and fun!
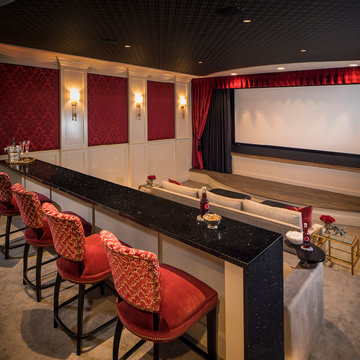
Home theater featuring Menai bar
Abgetrenntes Klassisches Heimkino mit weißer Wandfarbe, Teppichboden, Leinwand und grauem Boden in Minneapolis
Abgetrenntes Klassisches Heimkino mit weißer Wandfarbe, Teppichboden, Leinwand und grauem Boden in Minneapolis

John Ellis for Country Living
Geräumiges, Offenes Landhausstil Wohnzimmer mit weißer Wandfarbe, hellem Holzboden, TV-Wand und braunem Boden in Los Angeles
Geräumiges, Offenes Landhausstil Wohnzimmer mit weißer Wandfarbe, hellem Holzboden, TV-Wand und braunem Boden in Los Angeles
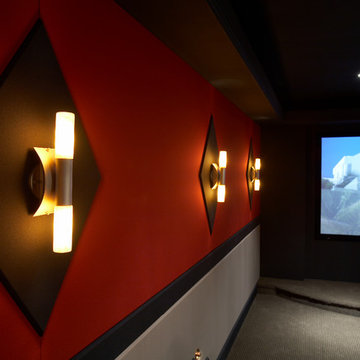
Abgetrenntes, Mittelgroßes Klassisches Heimkino mit Teppichboden, Leinwand und roter Wandfarbe in Chicago
Rote Wohnen mit Fernsehgerät Ideen und Design
1



