Rote Wohnen mit Kamin Ideen und Design
Suche verfeinern:
Budget
Sortieren nach:Heute beliebt
141 – 160 von 1.494 Fotos
1 von 3
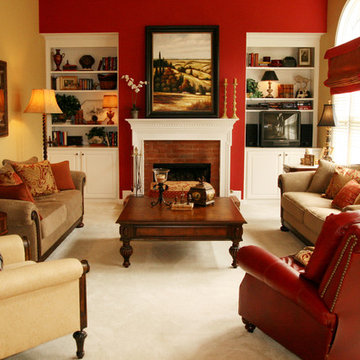
Klassisches Wohnzimmer mit roter Wandfarbe, Teppichboden, Kamin, Kaminumrandung aus Backstein, freistehendem TV und beigem Boden in Atlanta
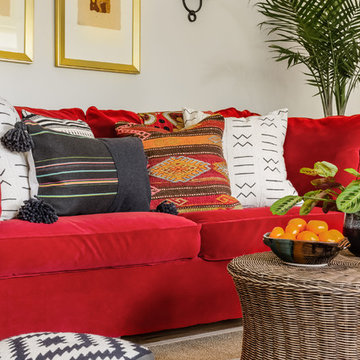
WE Studio Photography
Mittelgroßes, Fernseherloses, Abgetrenntes Stilmix Musikzimmer mit weißer Wandfarbe, hellem Holzboden, Kamin, Kaminumrandung aus Backstein und braunem Boden in Seattle
Mittelgroßes, Fernseherloses, Abgetrenntes Stilmix Musikzimmer mit weißer Wandfarbe, hellem Holzboden, Kamin, Kaminumrandung aus Backstein und braunem Boden in Seattle
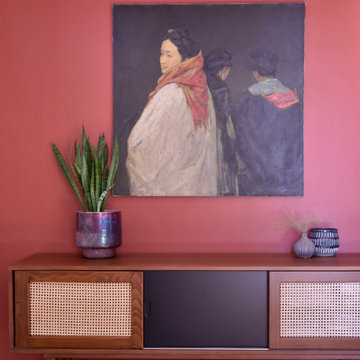
Kleine, Fernseherlose, Offene Moderne Bibliothek mit weißer Wandfarbe, dunklem Holzboden, Kamin, Kaminumrandung aus Stein und braunem Boden in Sonstige

The main seating area in the living room pops a red modern classic sofa complimented by a custom Roi James painting. Custom stone tables can be re-arranged to fit entertaining and relaxing. Photo by Whit Preston.
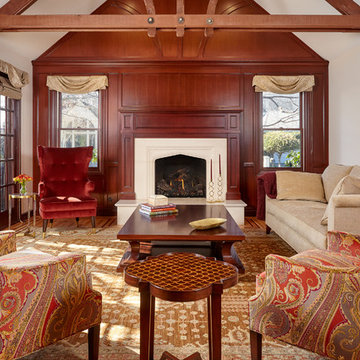
Traditional Living Room with tall vaulted ceilings, french doors, a wood panel wall, and cast fireplace surround. This elegant room is is furnished with a sofa, large coffee table, side tables, tufted wingback chair, and upholstered arm chair. The original home had a dated brick fireplace. Aside from the fireplace cast surround, stone hearth, and cherry wood mantel, the other woodwork is original.

David Wakely
Fernseherloses, Offenes, Großes Mediterranes Wohnzimmer mit dunklem Holzboden, Kamin, Kaminumrandung aus Stein und brauner Wandfarbe in San Francisco
Fernseherloses, Offenes, Großes Mediterranes Wohnzimmer mit dunklem Holzboden, Kamin, Kaminumrandung aus Stein und brauner Wandfarbe in San Francisco
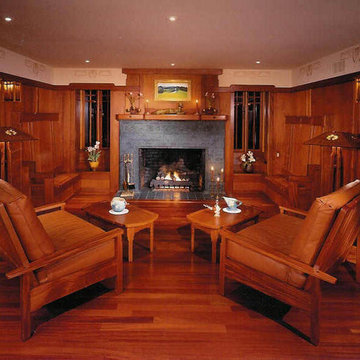
Craftsman style furniture was designed and built custom for this project.
Mittelgroßes, Repräsentatives, Fernseherloses, Abgetrenntes Uriges Wohnzimmer mit brauner Wandfarbe, dunklem Holzboden, Kamin, gefliester Kaminumrandung und braunem Boden in Los Angeles
Mittelgroßes, Repräsentatives, Fernseherloses, Abgetrenntes Uriges Wohnzimmer mit brauner Wandfarbe, dunklem Holzboden, Kamin, gefliester Kaminumrandung und braunem Boden in Los Angeles
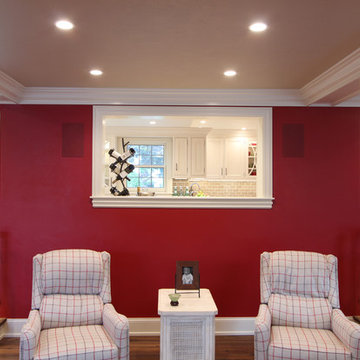
A pass through was designed between the sunken family room and kitchen bar. Two entrances and a pass through ensures that conversations and people flow easily through both rooms when the family is entertaining. It also allows the light from both spaces to flood the entire area.
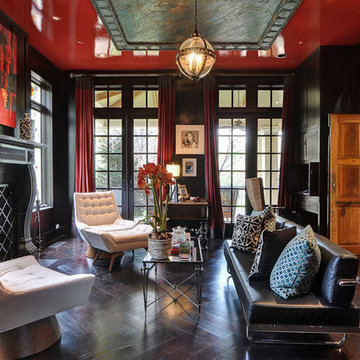
Abgetrenntes Mediterranes Wohnzimmer mit schwarzer Wandfarbe, dunklem Holzboden, Kamin und braunem Boden in Dallas

Island Cove House keeps a low profile on the horizon. On the driveway side it rambles along like a cottage that grew over time, while on the water side it is more ordered. Weathering shingles and gray-brown trim help the house blend with its surroundings. Heating and cooling are delivered by a geothermal system, and much of the electricity comes from solar panels.
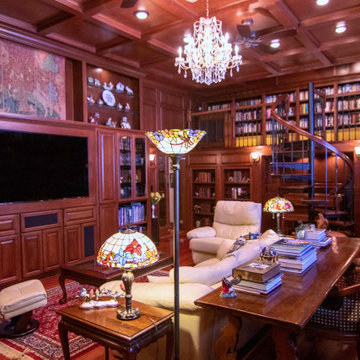
Großes, Repräsentatives, Abgetrenntes Klassisches Wohnzimmer mit brauner Wandfarbe, braunem Holzboden, Kamin, Kaminumrandung aus Holz, Multimediawand und braunem Boden in Minneapolis

Offenes Modernes Wohnzimmer mit weißer Wandfarbe, braunem Holzboden, Kamin, braunem Boden und Rundbogen in Paris
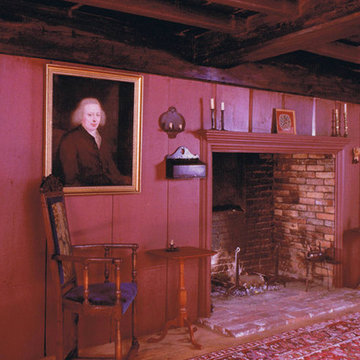
Großes, Repräsentatives, Fernseherloses, Offenes Wohnzimmer mit roter Wandfarbe, braunem Holzboden, Kamin und Kaminumrandung aus Backstein in Bridgeport
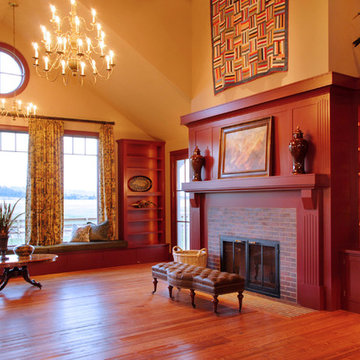
Hamilton, MT
Country Wohnzimmer mit Kamin und Kaminumrandung aus Backstein in Sonstige
Country Wohnzimmer mit Kamin und Kaminumrandung aus Backstein in Sonstige
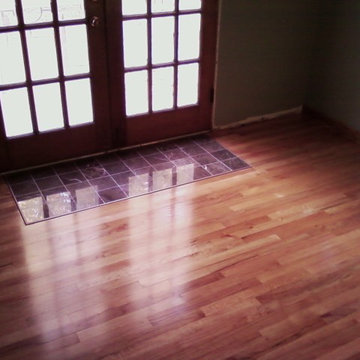
Marble floor inlay
Repräsentatives Modernes Wohnzimmer mit braunem Holzboden, Kamin und Kaminumrandung aus Backstein in Sonstige
Repräsentatives Modernes Wohnzimmer mit braunem Holzboden, Kamin und Kaminumrandung aus Backstein in Sonstige
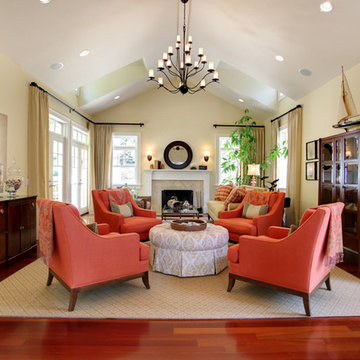
Photos by Stephanie Wiley Photography
Interior by Charmean Neithart Interiors http://www.houzz.com/pro/cninteriors/charmean-neithart-interiors-llc
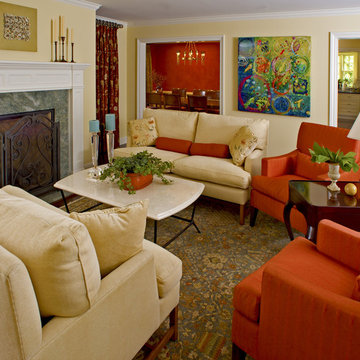
Los Altos Hills, CA.
Klassisches Wohnzimmer mit gelber Wandfarbe und Kamin in San Francisco
Klassisches Wohnzimmer mit gelber Wandfarbe und Kamin in San Francisco
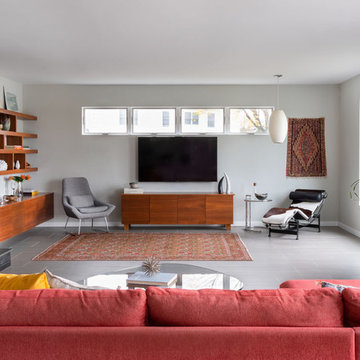
A curated mixture of vintage, antique & modern elements creates an eclectic living area on Long Island, New York. Photo by Claire Esparros.
Großes, Offenes Modernes Wohnzimmer mit weißer Wandfarbe, Keramikboden, Kamin, gefliester Kaminumrandung, TV-Wand und grauem Boden in New York
Großes, Offenes Modernes Wohnzimmer mit weißer Wandfarbe, Keramikboden, Kamin, gefliester Kaminumrandung, TV-Wand und grauem Boden in New York
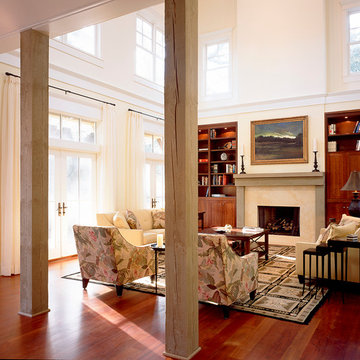
SGA Architecture
Großes, Repräsentatives, Fernseherloses, Offenes Modernes Wohnzimmer mit beiger Wandfarbe, braunem Holzboden, Kamin und gefliester Kaminumrandung in Charleston
Großes, Repräsentatives, Fernseherloses, Offenes Modernes Wohnzimmer mit beiger Wandfarbe, braunem Holzboden, Kamin und gefliester Kaminumrandung in Charleston
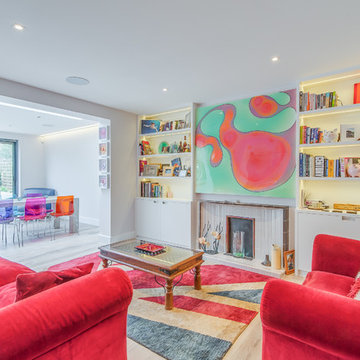
Overview
Whole house refurbishment, double storey wrap around extension and large loft conversion.
The Brief
Create a WOW factor space, add glamour and fun and give the house a street side and garden side, both different.
Our Solution
This project was exciting from the start, the client wanted to entertain in a WOW factor space, have a panoramic view of the garden (which was to be landscaped), add bedrooms and a great master suite.
We had some key elements to introduce such as an aquarium separating two rooms; double height spaces and a gloss kitchen, all of which manifest themselves in the completed scheme.
Architecture is a process taking a schedule of areas, some key desires and needs, mixing the functionality and creating space.
New spaces transform a house making it more valuable, giving it kerb appeal and making it feel like a different building. All of which happened at Ailsa Road.
Rote Wohnen mit Kamin Ideen und Design
8


