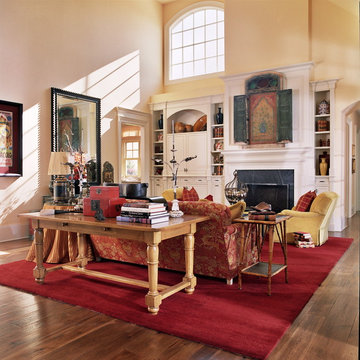Rote Wohnen mit verstecktem TV Ideen und Design
Suche verfeinern:
Budget
Sortieren nach:Heute beliebt
1 – 20 von 144 Fotos
1 von 3
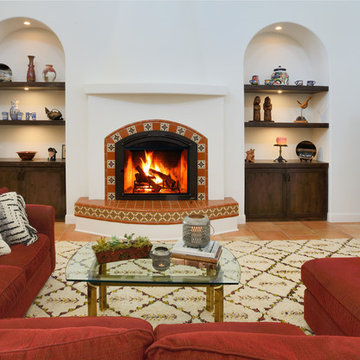
Repräsentatives, Offenes Mediterranes Wohnzimmer mit gefliester Kaminumrandung, weißer Wandfarbe, Terrakottaboden, verstecktem TV und orangem Boden in Sacramento
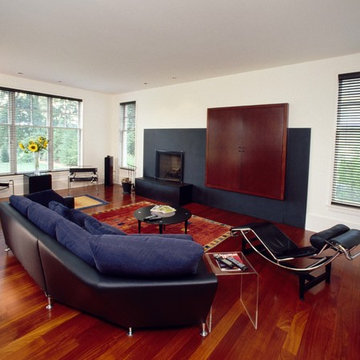
Terry Roberts Photography
Großes, Offenes, Repräsentatives Modernes Wohnzimmer mit weißer Wandfarbe, dunklem Holzboden, Kamin, Kaminumrandung aus Stein, verstecktem TV und braunem Boden in Philadelphia
Großes, Offenes, Repräsentatives Modernes Wohnzimmer mit weißer Wandfarbe, dunklem Holzboden, Kamin, Kaminumrandung aus Stein, verstecktem TV und braunem Boden in Philadelphia

le canapé est légèrement décollé du mur pour laisser les portes coulissantes circuler derrière.
Kleines, Offenes Modernes Wohnzimmer mit roter Wandfarbe, hellem Holzboden, Kamin, Kaminumrandung aus Holz, verstecktem TV, beigem Boden, eingelassener Decke und vertäfelten Wänden in Sonstige
Kleines, Offenes Modernes Wohnzimmer mit roter Wandfarbe, hellem Holzboden, Kamin, Kaminumrandung aus Holz, verstecktem TV, beigem Boden, eingelassener Decke und vertäfelten Wänden in Sonstige
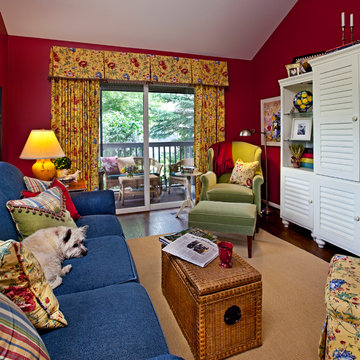
Jeff Garland Photography
Abgetrenntes, Mittelgroßes Klassisches Wohnzimmer ohne Kamin mit roter Wandfarbe, dunklem Holzboden, verstecktem TV und braunem Boden in Detroit
Abgetrenntes, Mittelgroßes Klassisches Wohnzimmer ohne Kamin mit roter Wandfarbe, dunklem Holzboden, verstecktem TV und braunem Boden in Detroit
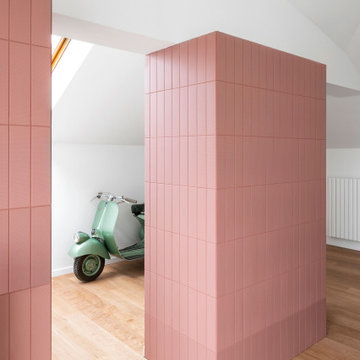
Foto: Federico Villa
Großer Hobbyraum im Loft-Stil mit weißer Wandfarbe, hellem Holzboden, Gaskamin, Kaminumrandung aus Stein, verstecktem TV und Wandpaneelen in Mailand
Großer Hobbyraum im Loft-Stil mit weißer Wandfarbe, hellem Holzboden, Gaskamin, Kaminumrandung aus Stein, verstecktem TV und Wandpaneelen in Mailand

Située en région parisienne, Du ciel et du bois est le projet d’une maison éco-durable de 340 m² en ossature bois pour une famille.
Elle se présente comme une architecture contemporaine, avec des volumes simples qui s’intègrent dans l’environnement sans rechercher un mimétisme.
La peau des façades est rythmée par la pose du bardage, une stratégie pour enquêter la relation entre intérieur et extérieur, plein et vide, lumière et ombre.
-
Photo: © David Boureau

Earthy tones and rich colors evolve together at this Laurel Hollow Manor that graces the North Shore. An ultra comfortable leather Chesterfield sofa and a mix of 19th century antiques gives this grand room a feel of relaxed but rich ambiance.
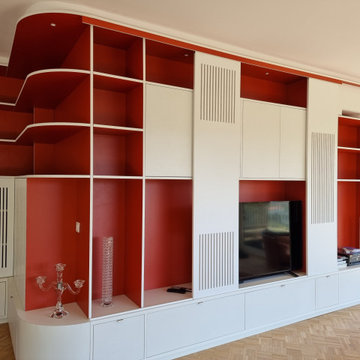
Große, Offene Moderne Bibliothek mit weißer Wandfarbe, hellem Holzboden, Kamin, verstecktem TV und beigem Boden in Bordeaux
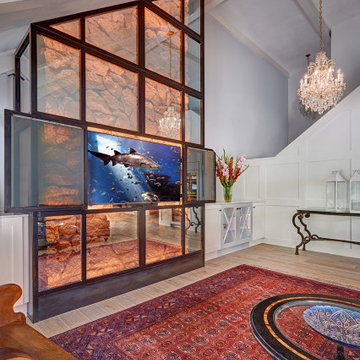
Once a sunken living room closed off from the kitchen, we aimed to change the awkward accessibility of the space into an open and easily functional space that is cohesive. To open up the space even further, we designed a blackened steel structure with mirrorpane glass to reflect light and enlarge the room. Within the structure lives a previously existing lava rock wall. We painted this wall in glitter gold and enhanced the gold luster with built-in backlit LEDs.
Centered within the steel framing is a TV, which has the ability to be hidden when the mirrorpane doors are closed. The adjacent staircase wall is cladded with a large format white casework grid and seamlessly houses the wine refrigerator. The clean lines create a simplistic ornate design as a fresh backdrop for the repurposed crystal chandelier.
Nothing short of bold sophistication, this kitchen overflows with playful elegance — from the gold accents to the glistening crystal chandelier above the island. We took advantage of the large window above the 7’ galley workstation to bring in a great deal of natural light and a beautiful view of the backyard.
In a kitchen full of light and symmetrical elements, on the end of the island we incorporated an asymmetrical focal point finished in a dark slate. This four drawer piece is wrapped in safari brasilica wood that purposefully carries the warmth of the floor up and around the end piece to ground the space further. The wow factor of this kitchen is the geometric glossy gold tiles of the hood creating a glamourous accent against a marble backsplash above the cooktop.
This kitchen is not only classically striking but also highly functional. The versatile wall, opposite of the galley sink, includes an integrated refrigerator, freezer, steam oven, convection oven, two appliance garages, and tall cabinetry for pantry items. The kitchen’s layout of appliances creates a fluid circular flow in the kitchen. Across from the kitchen stands a slate gray wine hutch incorporated into the wall. The doors and drawers have a gilded diamond mesh in the center panels. This mesh ties in the golden accents around the kitchens décor and allows you to have a peek inside the hutch when the interior lights are on for a soft glow creating a beautiful transition into the living room. Between the warm tones of light flooring and the light whites and blues of the cabinetry, the kitchen is well-balanced with a bright and airy atmosphere.
The powder room for this home is gilded with glamor. The rich tones of the walnut wood vanity come forth midst the cool hues of the marble countertops and backdrops. Keeping the walls light, the ornate framed mirror pops within the space. We brought this mirror into the place from another room within the home to balance the window alongside it. The star of this powder room is the repurposed golden swan faucet extending from the marble countertop. We places a facet patterned glass vessel to create a transparent complement adjacent to the gold swan faucet. In front of the window hangs an asymmetrical pendant light with a sculptural glass form that does not compete with the mirror.
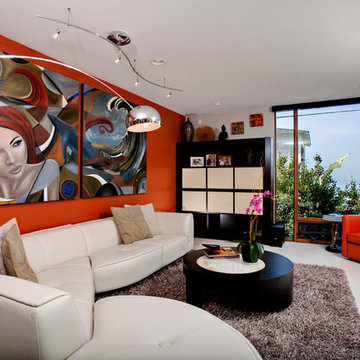
Provided completed rom furnishings for the Carlsbad, CA beach home. Motorized window shades provide sun protection and privacy without losing the Ocean View.
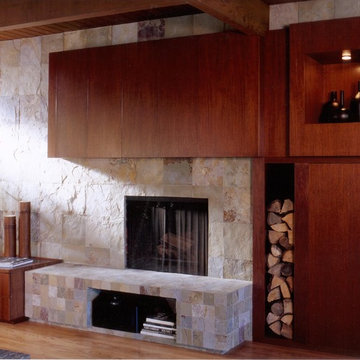
Großes, Abgetrenntes Modernes Wohnzimmer mit Kamin, Kaminumrandung aus Stein, hellem Holzboden, beiger Wandfarbe, verstecktem TV und beigem Boden in San Francisco

The main family room for the farmhouse. Historically accurate colonial designed paneling and reclaimed wood beams are prominent in the space, along with wide oak planks floors and custom made historical windows with period glass add authenticity to the design.
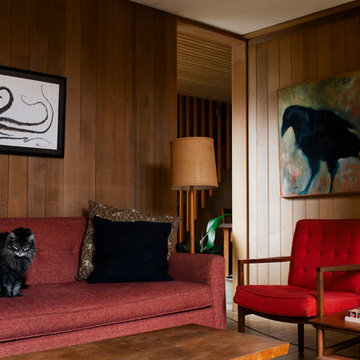
Photo: A Darling Felicity Photography © 2015 Houzz
Mittelgroßes, Abgetrenntes Mid-Century Wohnzimmer mit brauner Wandfarbe und verstecktem TV in Seattle
Mittelgroßes, Abgetrenntes Mid-Century Wohnzimmer mit brauner Wandfarbe und verstecktem TV in Seattle
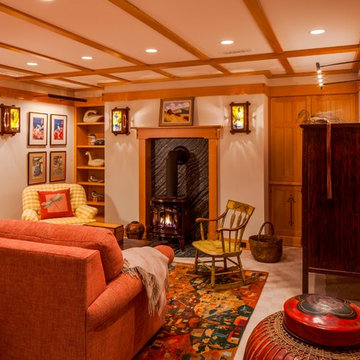
Family Room and Lounge off the Cinema
Brian Vanden Brink Photographer
Mittelgroßes, Abgetrenntes Rustikales Wohnzimmer ohne Kamin mit Hausbar, beiger Wandfarbe, Kaminumrandung aus Stein, verstecktem TV und beigem Boden in Portland Maine
Mittelgroßes, Abgetrenntes Rustikales Wohnzimmer ohne Kamin mit Hausbar, beiger Wandfarbe, Kaminumrandung aus Stein, verstecktem TV und beigem Boden in Portland Maine
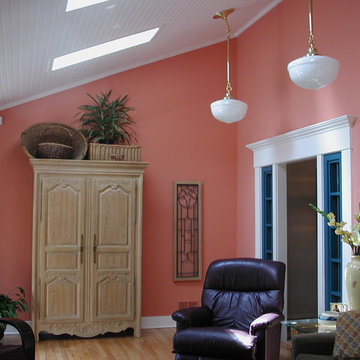
THE CORAL COLOR SCHEME CONTINUES in the family room.
BEAD BOARD ADDS TEXTURE to the sloped ceiling and matches paneling elsewhere in the house.
LARGE PENDANT LIGHT FIXTURES, proportionate to the room's scale, replaced outdated track lighting.
OPEN SCREENS THAT LOOK LIKE SIDELIGHTS flanking the framed opening repeat a theme.
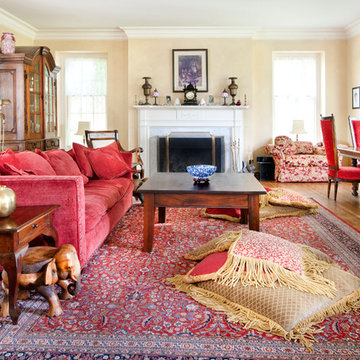
Großes, Abgetrenntes Klassisches Wohnzimmer mit beiger Wandfarbe, Kamin und verstecktem TV in Austin

This two story family room is bright, cheerful and comfortable!
GarenTPhotography
Großes, Repräsentatives, Offenes Klassisches Wohnzimmer mit gelber Wandfarbe, Kamin, braunem Holzboden und verstecktem TV in Chicago
Großes, Repräsentatives, Offenes Klassisches Wohnzimmer mit gelber Wandfarbe, Kamin, braunem Holzboden und verstecktem TV in Chicago

A neutral color pallet comes alive with a punch of red to make this family room both comfortable and fun. During the remodel the wood floors were preserved and reclaimed red oak was refinished to match the existing floors for a seamless look.
For more information about this project please visit: www.gryphonbuilders.com. Or contact Allen Griffin, President of Gryphon Builders, at 281-236-8043 cell or email him at allen@gryphonbuilders.com
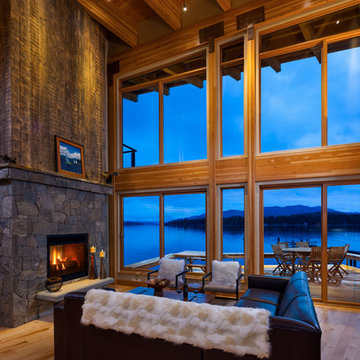
View from the living room out to Priest Lake. The front wall is a simple framework of glulam beams with connections to make it a rigid structure.
Photography by Karl Neumann, Bozeman MT
Rote Wohnen mit verstecktem TV Ideen und Design
1



