Suche verfeinern:
Budget
Sortieren nach:Heute beliebt
1 – 20 von 1.052 Fotos
1 von 3
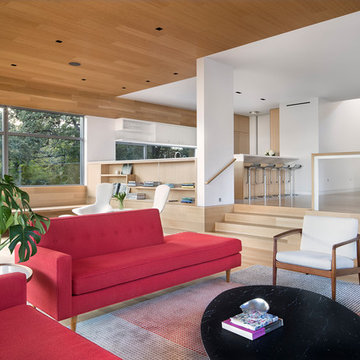
Paul Finkel
Großes, Fernseherloses, Offenes, Repräsentatives Mid-Century Wohnzimmer ohne Kamin mit weißer Wandfarbe und hellem Holzboden in Austin
Großes, Fernseherloses, Offenes, Repräsentatives Mid-Century Wohnzimmer ohne Kamin mit weißer Wandfarbe und hellem Holzboden in Austin

The family room, including the kitchen and breakfast area, features stunning indirect lighting, a fire feature, stacked stone wall, art shelves and a comfortable place to relax and watch TV.
Photography: Mark Boisclair

John Buchan Homes
Mittelgroßes Klassisches Wohnzimmer im Loft-Stil mit Kaminumrandung aus Stein, weißer Wandfarbe, dunklem Holzboden, Kamin, TV-Wand und braunem Boden in Seattle
Mittelgroßes Klassisches Wohnzimmer im Loft-Stil mit Kaminumrandung aus Stein, weißer Wandfarbe, dunklem Holzboden, Kamin, TV-Wand und braunem Boden in Seattle

Small modern apartments benefit from a less is more design approach. To maximize space in this living room we used a rug with optical widening properties and wrapped a gallery wall around the seating area. Ottomans give extra seating when armchairs are too big for the space.
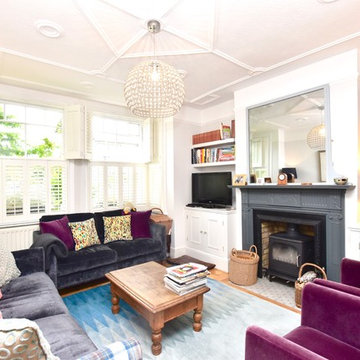
Fadi Metos Photography
Mittelgroßes, Repräsentatives, Abgetrenntes Stilmix Wohnzimmer mit hellem Holzboden, Kamin, Kaminumrandung aus Metall, freistehendem TV, braunem Boden und weißer Wandfarbe in Sonstige
Mittelgroßes, Repräsentatives, Abgetrenntes Stilmix Wohnzimmer mit hellem Holzboden, Kamin, Kaminumrandung aus Metall, freistehendem TV, braunem Boden und weißer Wandfarbe in Sonstige
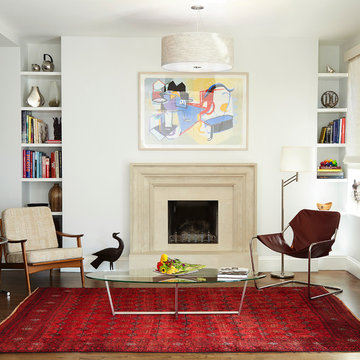
Alyssa Kirsten
Fernseherloses, Mittelgroßes Klassisches Wohnzimmer mit weißer Wandfarbe, braunem Holzboden, Kamin und Kaminumrandung aus Beton in New York
Fernseherloses, Mittelgroßes Klassisches Wohnzimmer mit weißer Wandfarbe, braunem Holzboden, Kamin und Kaminumrandung aus Beton in New York

Kleines, Offenes Rustikales Wohnzimmer ohne Kamin mit Multimediawand, weißer Wandfarbe und braunem Holzboden in Sonstige
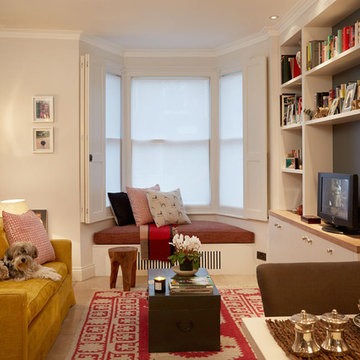
Repräsentatives, Abgetrenntes Klassisches Wohnzimmer mit weißer Wandfarbe und freistehendem TV in London
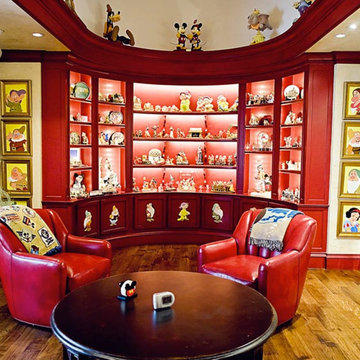
Disney Room.
Interior Concepts, Inc. General Contracting.
Millwork by ICI.
Mittelgroßes, Abgetrenntes Wohnzimmer mit weißer Wandfarbe und braunem Holzboden in Dallas
Mittelgroßes, Abgetrenntes Wohnzimmer mit weißer Wandfarbe und braunem Holzboden in Dallas

To dwell and establish connections with a place is a basic human necessity often combined, amongst other things, with light and is performed in association with the elements that generate it, be they natural or artificial. And in the renovation of this purpose-built first floor flat in a quiet residential street in Kennington, the use of light in its varied forms is adopted to modulate the space and create a brand new dwelling, adapted to modern living standards.
From the intentionally darkened entrance lobby at the lower ground floor – as seen in Mackintosh’s Hill House – one is led to a brighter upper level where the insertion of wide pivot doors creates a flexible open plan centred around an unfinished plaster box-like pod. Kitchen and living room are connected and use a stair balustrade that doubles as a bench seat; this allows the landing to become an extension of the kitchen/dining area - rather than being merely circulation space – with a new external view towards the landscaped terrace at the rear.
The attic space is converted: a modernist black box, clad in natural slate tiles and with a wide sliding window, is inserted in the rear roof slope to accommodate a bedroom and a bathroom.
A new relationship can eventually be established with all new and existing exterior openings, now visible from the former landing space: traditional timber sash windows are re-introduced to replace unsightly UPVC frames, and skylights are put in to direct one’s view outwards and upwards.
photo: Gianluca Maver
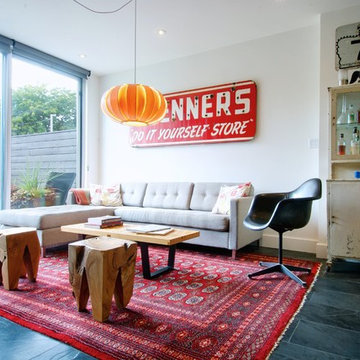
Photo: Andrew Snow © 2013 Houzz
Fernseherloses Mid-Century Wohnzimmer ohne Kamin mit weißer Wandfarbe in Toronto
Fernseherloses Mid-Century Wohnzimmer ohne Kamin mit weißer Wandfarbe in Toronto
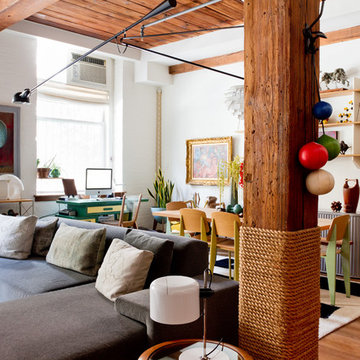
Photo: Rikki Snyder © 2013 Houzz
Offenes Eklektisches Wohnzimmer mit weißer Wandfarbe in New York
Offenes Eklektisches Wohnzimmer mit weißer Wandfarbe in New York

Going up the Victorian front stair you enter Unit B at the second floor which opens to a flexible living space - previously there was no interior stair access to all floors so part of the task was to create a stairway that joined three floors together - so a sleek new stair tower was added.
Photo Credit: John Sutton Photography

Living Room looking across exterior terrace to swimming pool.
Großes Modernes Wohnzimmer mit weißer Wandfarbe, Kaminumrandung aus Metall, freistehendem TV, beigem Boden, hellem Holzboden und Gaskamin in Christchurch
Großes Modernes Wohnzimmer mit weißer Wandfarbe, Kaminumrandung aus Metall, freistehendem TV, beigem Boden, hellem Holzboden und Gaskamin in Christchurch
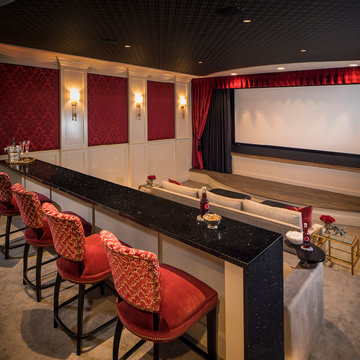
Home theater featuring Menai bar
Abgetrenntes Klassisches Heimkino mit weißer Wandfarbe, Teppichboden, Leinwand und grauem Boden in Minneapolis
Abgetrenntes Klassisches Heimkino mit weißer Wandfarbe, Teppichboden, Leinwand und grauem Boden in Minneapolis

John Ellis for Country Living
Geräumiges, Offenes Landhausstil Wohnzimmer mit weißer Wandfarbe, hellem Holzboden, TV-Wand und braunem Boden in Los Angeles
Geräumiges, Offenes Landhausstil Wohnzimmer mit weißer Wandfarbe, hellem Holzboden, TV-Wand und braunem Boden in Los Angeles
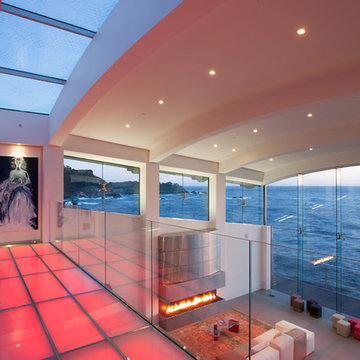
Photo by: Russell Abraham
Großes, Offenes Modernes Wohnzimmer mit weißer Wandfarbe, Betonboden, Kamin und Kaminumrandung aus Metall in San Francisco
Großes, Offenes Modernes Wohnzimmer mit weißer Wandfarbe, Betonboden, Kamin und Kaminumrandung aus Metall in San Francisco

Photographer James French
Repräsentatives Landhaus Wohnzimmer mit weißer Wandfarbe, Kaminofen und hellem Holzboden in Sussex
Repräsentatives Landhaus Wohnzimmer mit weißer Wandfarbe, Kaminofen und hellem Holzboden in Sussex

Abgetrenntes, Geräumiges Mediterranes Heimkino mit Teppichboden, Leinwand, buntem Boden und weißer Wandfarbe in Orange County
1



