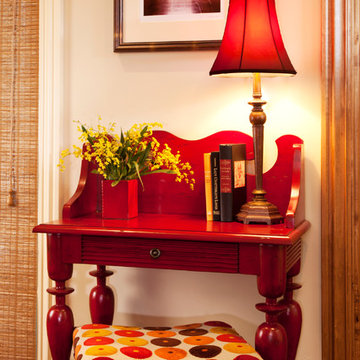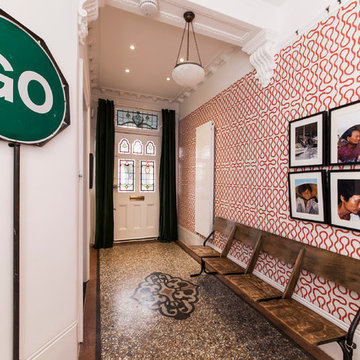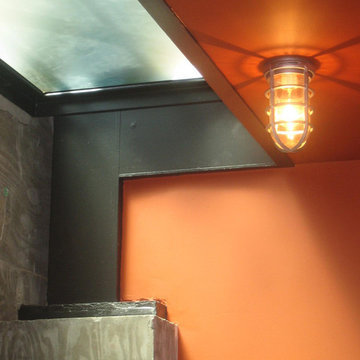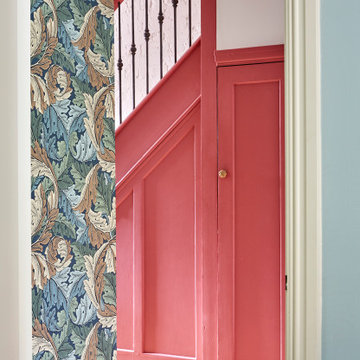Roter Flur Ideen und Design
Suche verfeinern:
Budget
Sortieren nach:Heute beliebt
1 – 20 von 2.559 Fotos
1 von 2
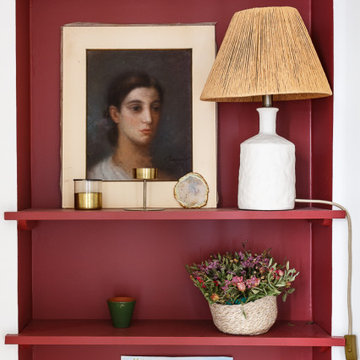
Le duplex du projet Nollet a charmé nos clients car, bien que désuet, il possédait un certain cachet. Ces derniers ont travaillé eux-mêmes sur le design pour révéler le potentiel de ce bien. Nos architectes les ont assistés sur tous les détails techniques de la conception et nos ouvriers ont exécuté les plans.
Malheureusement le projet est arrivé au moment de la crise du Covid-19. Mais grâce au process et à l’expérience de notre agence, nous avons pu animer les discussions via WhatsApp pour finaliser la conception. Puis lors du chantier, nos clients recevaient tous les 2 jours des photos pour suivre son avancée.
Nos experts ont mené à bien plusieurs menuiseries sur-mesure : telle l’imposante bibliothèque dans le salon, les longues étagères qui flottent au-dessus de la cuisine et les différents rangements que l’on trouve dans les niches et alcôves.
Les parquets ont été poncés, les murs repeints à coup de Farrow and Ball sur des tons verts et bleus. Le vert décliné en Ash Grey, qu’on retrouve dans la salle de bain aux allures de vestiaire de gymnase, la chambre parentale ou le Studio Green qui revêt la bibliothèque. Pour le bleu, on citera pour exemple le Black Blue de la cuisine ou encore le bleu de Nimes pour la chambre d’enfant.
Certaines cloisons ont été abattues comme celles qui enfermaient l’escalier. Ainsi cet escalier singulier semble être un élément à part entière de l’appartement, il peut recevoir toute la lumière et l’attention qu’il mérite !
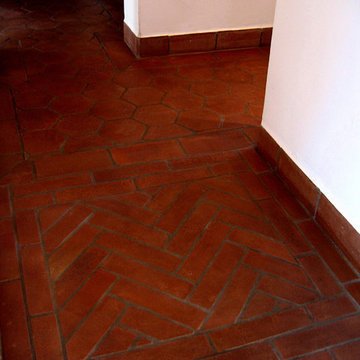
Design Consultant Jeff Doubét is the author of Creating Spanish Style Homes: Before & After – Techniques – Designs – Insights. The 240 page “Design Consultation in a Book” is now available. Please visit SantaBarbaraHomeDesigner.com for more info.
Jeff Doubét specializes in Santa Barbara style home and landscape designs. To learn more info about the variety of custom design services I offer, please visit SantaBarbaraHomeDesigner.com
Jeff Doubét is the Founder of Santa Barbara Home Design - a design studio based in Santa Barbara, California USA.
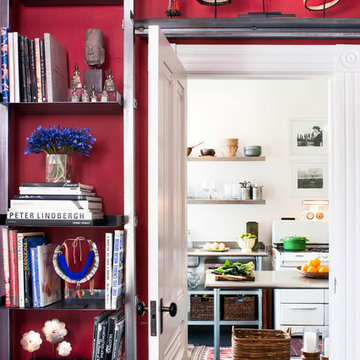
Photos by Drew Kelly
Mittelgroßer Eklektischer Flur mit roter Wandfarbe und dunklem Holzboden in San Francisco
Mittelgroßer Eklektischer Flur mit roter Wandfarbe und dunklem Holzboden in San Francisco
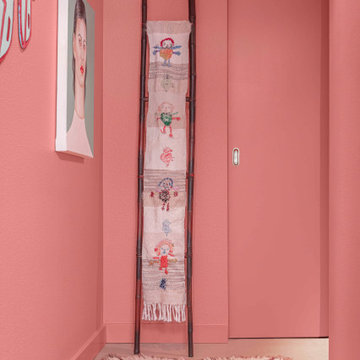
a hot color for a hallway leading to a guest bathroom
Stilmix Flur mit rosa Wandfarbe in Portland
Stilmix Flur mit rosa Wandfarbe in Portland
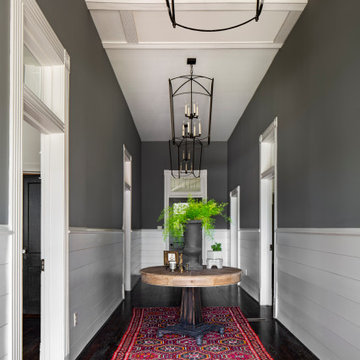
Großer Klassischer Flur mit bunten Wänden, dunklem Holzboden und braunem Boden in Birmingham

Photo by: Tripp Smith
Klassischer Flur mit weißer Wandfarbe und braunem Holzboden in Charleston
Klassischer Flur mit weißer Wandfarbe und braunem Holzboden in Charleston

The L shape hallway has a red tartan stretched form molding to chair rail. This type of installation is called clean edge wall upholstery. Hickory wood planking in the lower part of the wall and fabric covered wall in the mid-section. The textile used is a Scottish red check fabric. Simple sconces light up the hallway.

The original stained glass skylight was removed, completely disassembled, cleaned, and re-leaded to restore its original appearance and repair broken glass and sagging. New plate glass panels in the attic above facilitate cleaning. New structural beams were required in this ceiling and throughout the interior of the house to adress deficiencies in historic "rule of thumb" structural engineering. The large opening into the lakefront sitting area at the right is new.
By: Dana Wheelock Photography
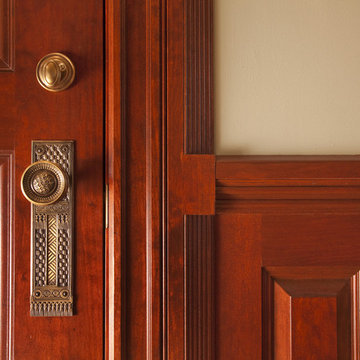
Originally designed by J. Merrill Brown in 1887, this Queen Anne style home sits proudly in Cambridge's Avon Hill Historic District. Past was blended with present in the restoration of this property to its original 19th century elegance. The design satisfied historical requirements with its attention to authentic detailsand materials; it also satisfied the wishes of the family who has been connected to the house through several generations.
Photo Credit: Peter Vanderwarker
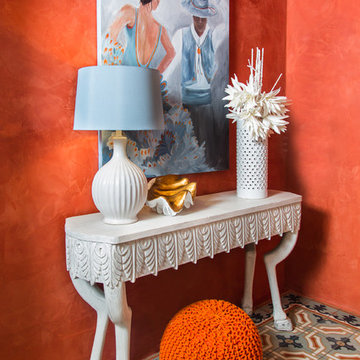
Mittelgroßer Mediterraner Flur mit oranger Wandfarbe und Porzellan-Bodenfliesen in Sonstige
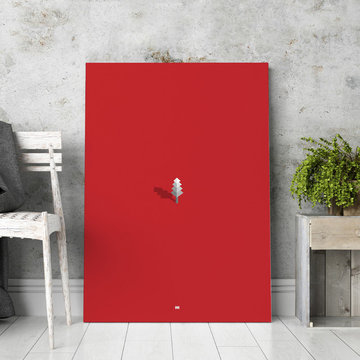
If you like simple works of art, this minimalist piece is perfect for you. Set on a solid red background, the piece features a single geometric tree with nothing but its shadow to accompany it. Because of its bold red background, this piece stands out particularly well on a white or light gray wall, but can also complement patterned wallpaper, striped paint or even a patterned wallpaper. If you are looking for a bold pop of color, this is the ideal way to achieve it while adding to your treasured collection of artistic décor. Hang this in your office, living room or entryway to add a burst of color to your home with a work of art that you’ll be proud to display and discuss endlessly with your guests.
Features:
-Original design
-Gallery quality cotton canvas and solid wood frame
-Made in USA
-Gallery wrapped canvas art
-Sawtooth hangers installed
-Wipe with damp cloth

Maison et Travaux
sol en dalles ardoises
Großer Moderner Flur mit weißer Wandfarbe und Schieferboden in Rennes
Großer Moderner Flur mit weißer Wandfarbe und Schieferboden in Rennes
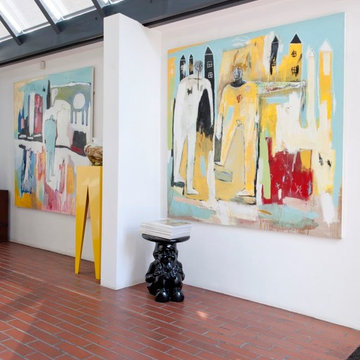
Stuart Cox
Industrial Flur mit Backsteinboden und rotem Boden in Hampshire
Industrial Flur mit Backsteinboden und rotem Boden in Hampshire
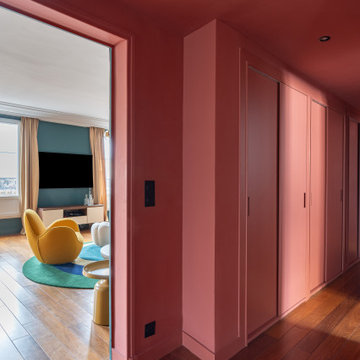
Décoration d’un pied à terre parisien pour une famille vivant à l’internationale et qui souhaitait donner du style à l’appartement dans une partition très audacieuse, joyeuse et graphique.
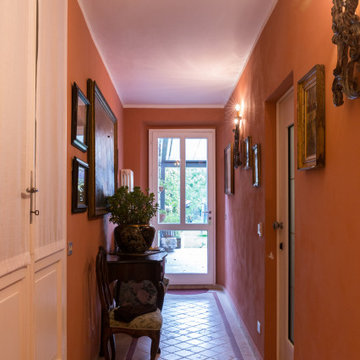
Corridoio di accesso a terrazza e giardino.
Foto: © Diego Cuoghi
Mittelgroßer Klassischer Flur mit grauer Wandfarbe und Porzellan-Bodenfliesen in Sonstige
Mittelgroßer Klassischer Flur mit grauer Wandfarbe und Porzellan-Bodenfliesen in Sonstige
Roter Flur Ideen und Design
1

