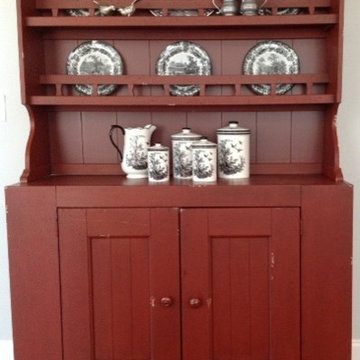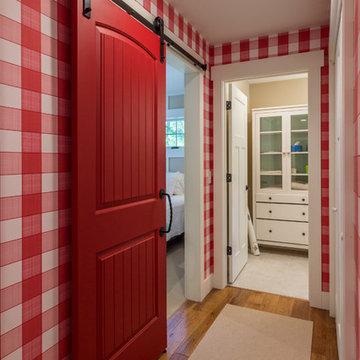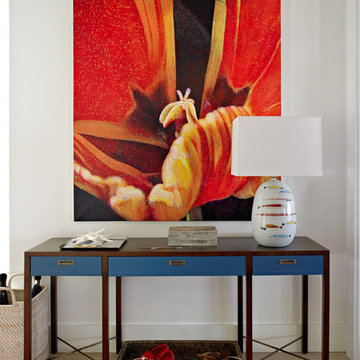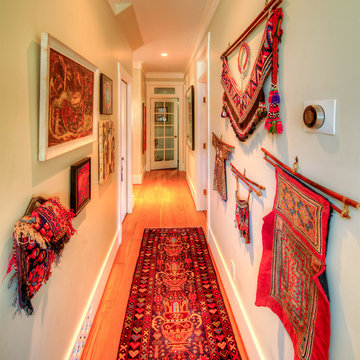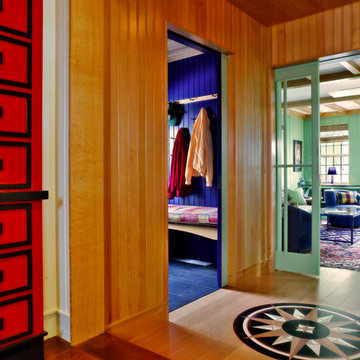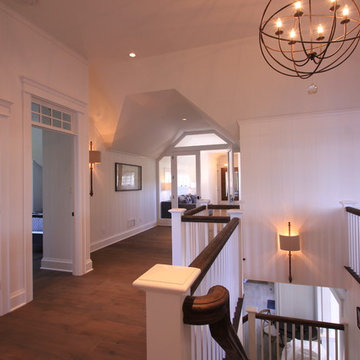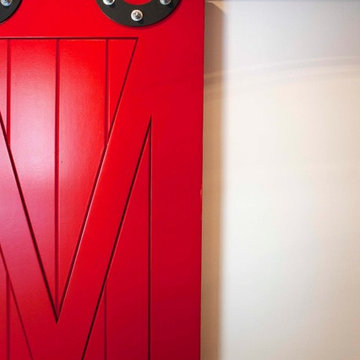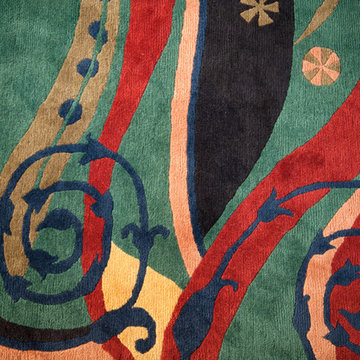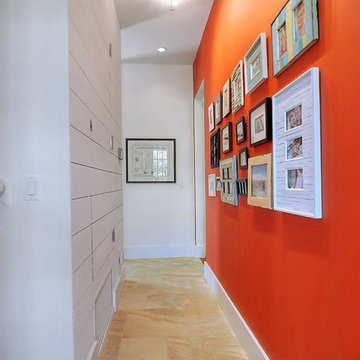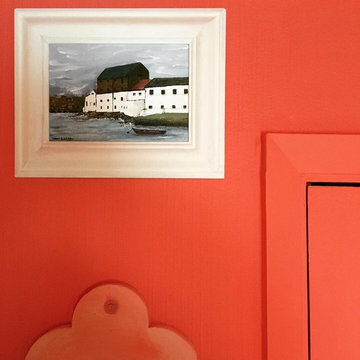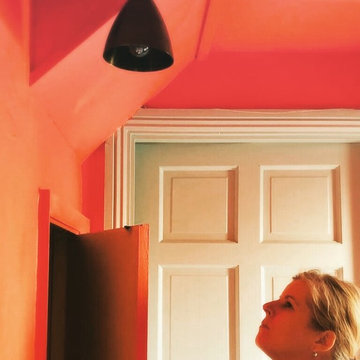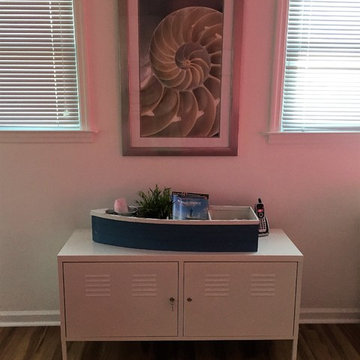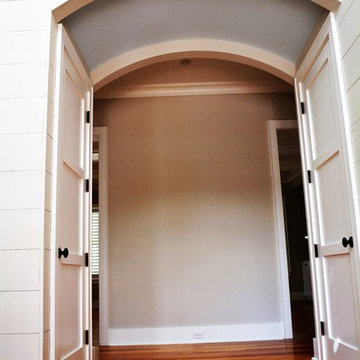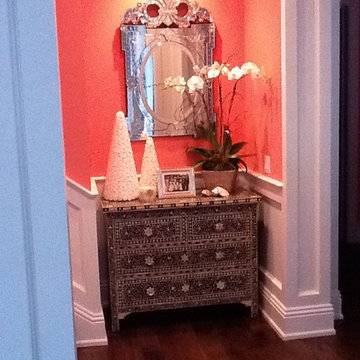Roter Maritimer Flur Ideen und Design
Suche verfeinern:
Budget
Sortieren nach:Heute beliebt
1 – 20 von 25 Fotos
1 von 3
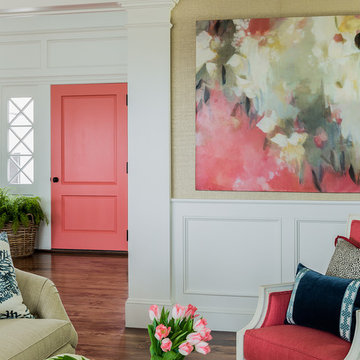
This ocean-front shingled Gambrel style house is home to a young family with little kids who lead an active, outdoor lifestyle. My goal was to create a bespoke, colorful and eclectic interior that looked sophisticated and fresh, but that was tough enough to withstand salt, sand and wet kids galore. The palette of coral and blue is an obvious choice, but we tried to translate it into a less expected, slightly updated way, hence the front door! Liberal use of indoor-outdoor fabrics created a seamless appearance while preserving the utility needed for this full time seaside residence.
photo: Michael J Lee Photography
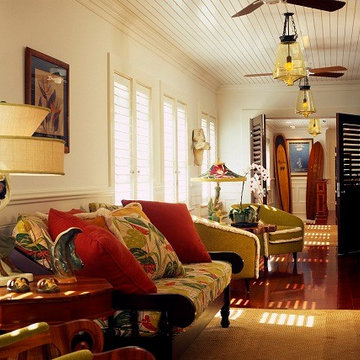
The spacious 2nd floor hall is a transitional space for 5 Master Suites - Brazilian Cherry Flooring, Paint grade Wainscot panels and wood ceiling planking set the stage for Art Walls on Imperial plaster
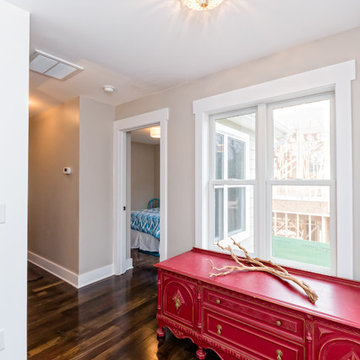
SMB Real Estate Photography
Path Snyder, Photograper
Maritimer Flur in Sonstige
Maritimer Flur in Sonstige
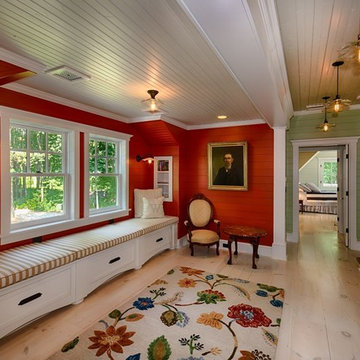
All photographs by Michael Rabaut / LookingGlasspro.com
Maritimer Flur mit roter Wandfarbe in Detroit
Maritimer Flur mit roter Wandfarbe in Detroit
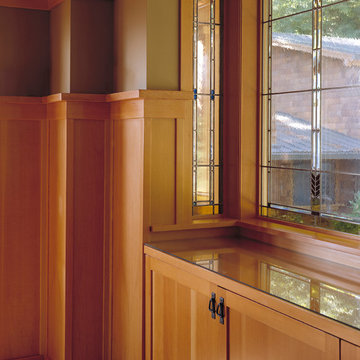
The 2,800 square foot Rockaway Beach Residence is a significant remodel and addition to a small beach cottage built in the 1920’s. The owner’s desire for the building was to maintain a visual connection to the water and Seattle beyond and expand upon the nature of the shingled cottages found along the water’s edge in Puget Sound in the early part of the 20th century.
The two bedroom house includes daytime living spaces on the ground level including a sunroom where one can view both Mt. Baker and Mt. Rainier on a clear day. The second floor includes bedrooms with views, a gallery space over the dining room below, owner’s office and grandchildren’s loft.
Fine attention to craft was taken in preparing the unusual roof shapes and gracious trim assemblies.
Designed by BC&J Architecture.
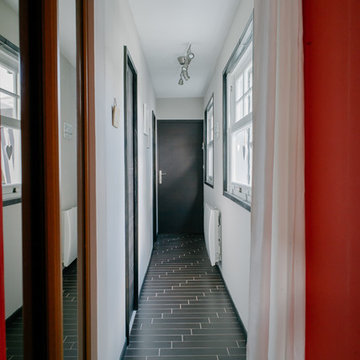
Couloir desservant chambres et salle de bain
Mittelgroßer Maritimer Flur mit weißer Wandfarbe, Keramikboden und braunem Boden in Sonstige
Mittelgroßer Maritimer Flur mit weißer Wandfarbe, Keramikboden und braunem Boden in Sonstige
Roter Maritimer Flur Ideen und Design
1
