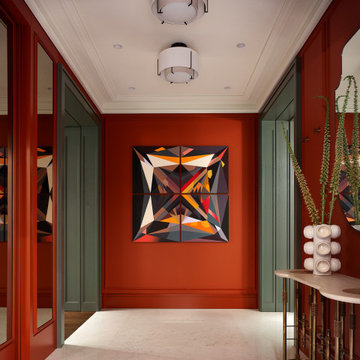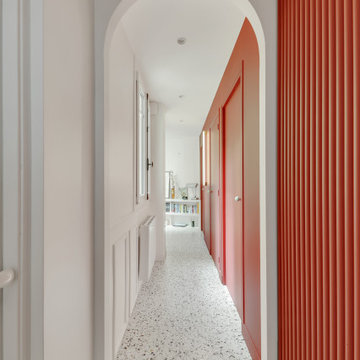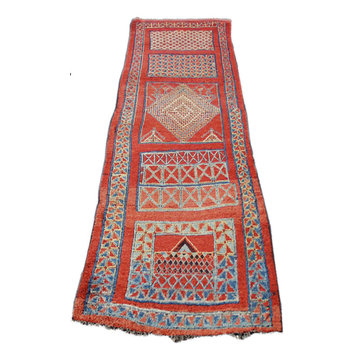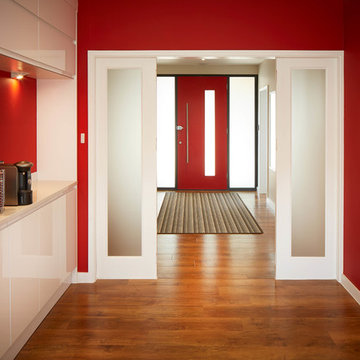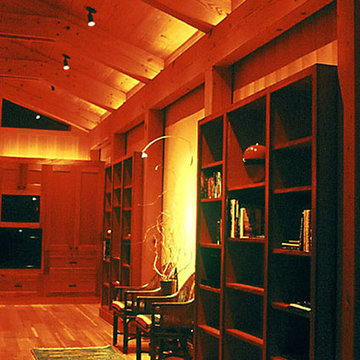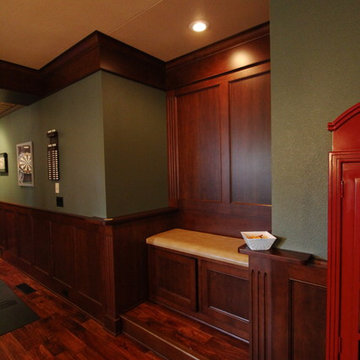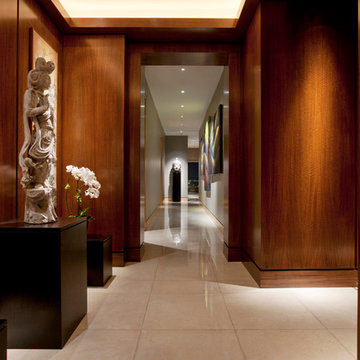Roter Flur Ideen und Design
Suche verfeinern:
Budget
Sortieren nach:Heute beliebt
141 – 160 von 2.559 Fotos
1 von 2
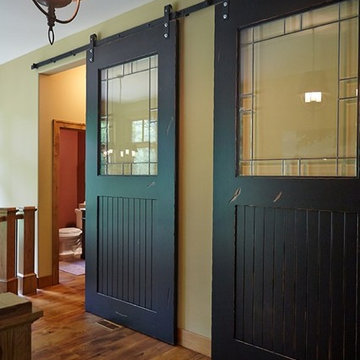
Country Flur mit grüner Wandfarbe, braunem Holzboden und braunem Boden in Grand Rapids
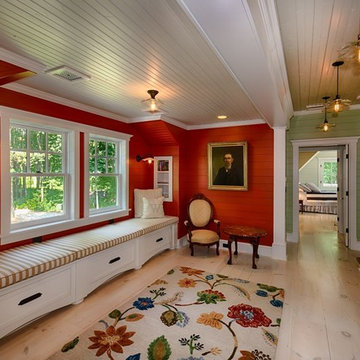
All photographs by Michael Rabaut / LookingGlasspro.com
Maritimer Flur mit roter Wandfarbe in Detroit
Maritimer Flur mit roter Wandfarbe in Detroit
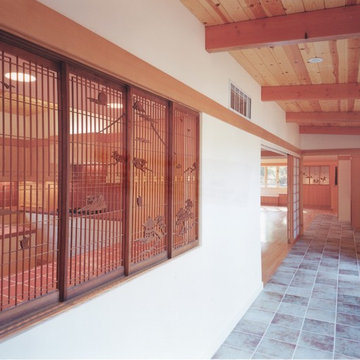
Photography:
Copyright © Marco Zecchin/Image-center
Asiatischer Flur in San Francisco
Asiatischer Flur in San Francisco
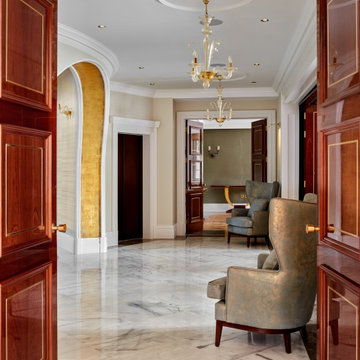
Mittelgroßer Klassischer Flur mit gelber Wandfarbe, Marmorboden und weißem Boden in London
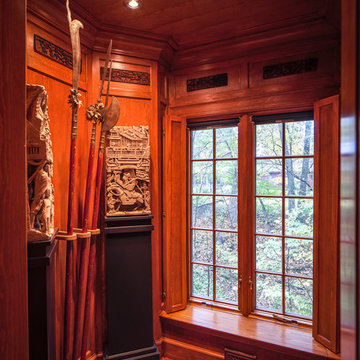
The lower level elevator hall was designed to display some of the client's beautiful collection of art. The stone carvings weigh 250 pounds each and the pedestals were reinforced to handle them. The hall also incorporates a new window seat with buit in bench storage and seating and fold out paneled wood shutters.
Bill Meyer Photography
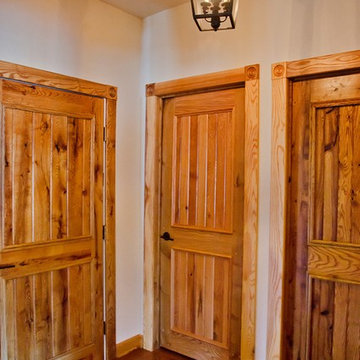
Doors sure make your home sparkle and this home is dazzling with these custom plank wood doors -- yes, custom and gorgeous.
Mittelgroßer Uriger Flur mit beiger Wandfarbe, braunem Holzboden und braunem Boden in Sonstige
Mittelgroßer Uriger Flur mit beiger Wandfarbe, braunem Holzboden und braunem Boden in Sonstige
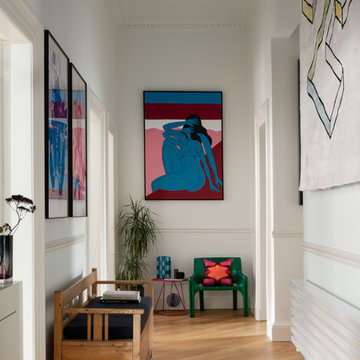
Main hallway with artwork from Parra & Gosia Walton and the first rug designed by Mr Buckley for cc-tapis. Green chair by Vico Magistretti for Artemide. Lighting by Erco. Radiator by Tubes Radiatori.
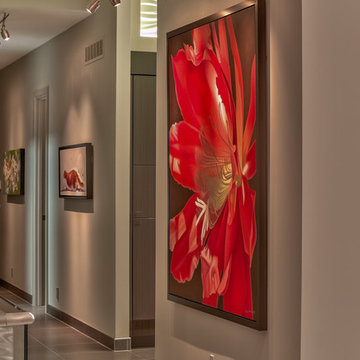
Home Built by Arjay Builders Inc.
Photo by Amoura Productions
Geräumiger Moderner Schmaler Flur mit grauer Wandfarbe in Omaha
Geräumiger Moderner Schmaler Flur mit grauer Wandfarbe in Omaha
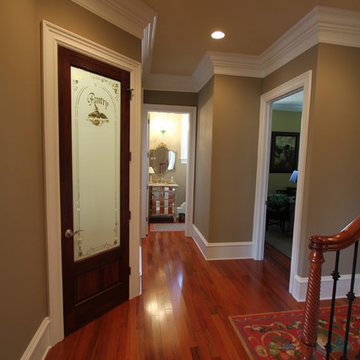
French Country style home in St James Plantation, Southport NC
Amy Tyndall Design LLC
Klassischer Flur in Wilmington
Klassischer Flur in Wilmington
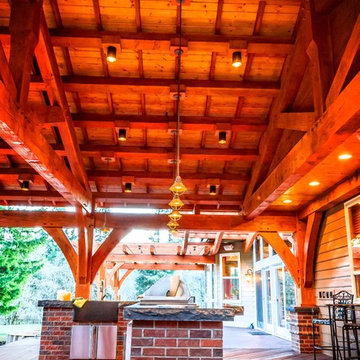
Arrow Timber Framing
9726 NE 302nd St, Battle Ground, WA 98604
(360) 687-1868
Web Site: https://www.arrowtimber.com
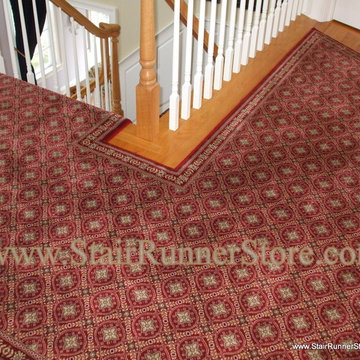
An entirely custom hall runner by John Hunyadi of The Stair Runner Store, Oxford CT. www.StairRunnerStore.com
Please visit our site to learn about our custom runner services: https://www.stairrunnerstore.com/custom-runner-services
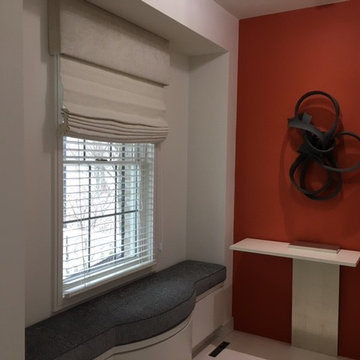
To the left of the Entry Hall sits an ante space to the Powder Room. This destination wall is accented by the a strong pure and bright orange color. Upon this wall sits a Merete Rasmussan sculpture above a custom designed table. To the left of the display is a built-in bench upon one can gaze outside to the beautiful landscape and water.
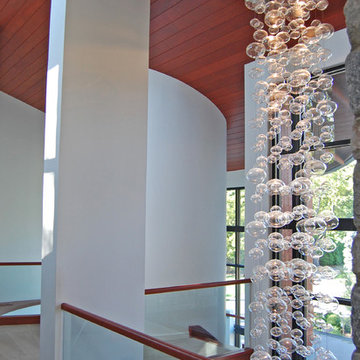
Designed for a family with four younger children, it was important that the house feel comfortable, open, and that family activities be encouraged. The study is directly accessible and visible to the family room in order that these would not be isolated from one another.
Primary living areas and decks are oriented to the south, opening the spacious interior to views of the yard and wooded flood plain beyond. Southern exposure provides ample internal light, shaded by trees and deep overhangs; electronically controlled shades block low afternoon sun. Clerestory glazing offers light above the second floor hall serving the bedrooms and upper foyer. Stone and various woods are utilized throughout the exterior and interior providing continuity and a unified natural setting.
A swimming pool, second garage and courtyard are located to the east and out of the primary view, but with convenient access to the screened porch and kitchen.
Roter Flur Ideen und Design
8
