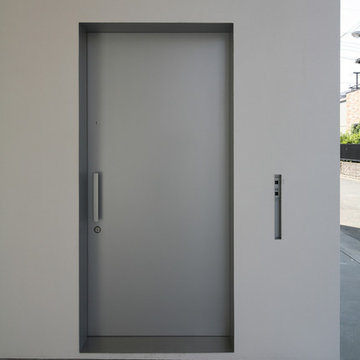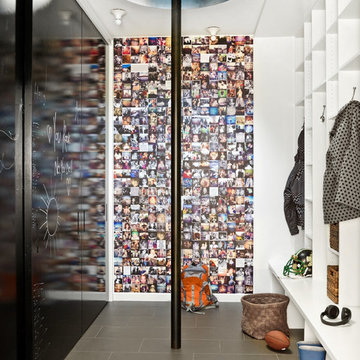Roter, Grauer Eingang Ideen und Design
Suche verfeinern:
Budget
Sortieren nach:Heute beliebt
81 – 100 von 51.077 Fotos
1 von 3
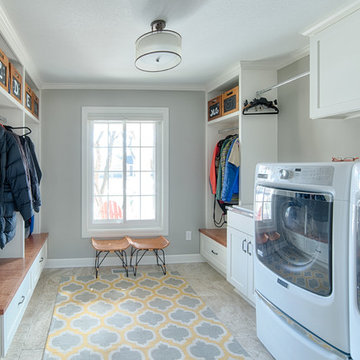
This is the old formal dining room. We shifted the door to garage away from the kitchen and created a mud room made for minnesota. Tile floors, plenty of storage, light and laundry facilities.
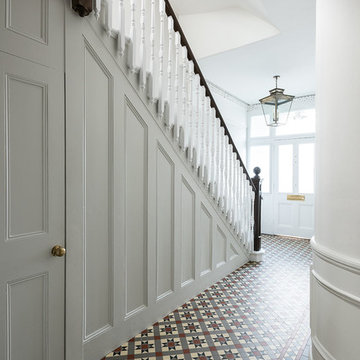
Mittelgroßer Klassischer Eingang mit weißer Wandfarbe, Keramikboden und buntem Boden in London

Ofer Wolberger
Moderner Eingang mit Stauraum, grauer Wandfarbe und hellem Holzboden in New York
Moderner Eingang mit Stauraum, grauer Wandfarbe und hellem Holzboden in New York
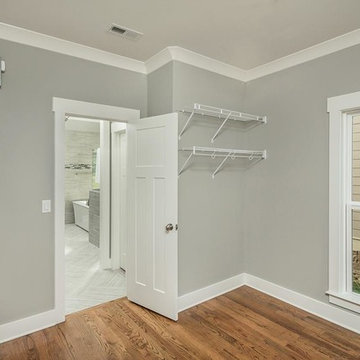
Großer Klassischer Eingang mit Stauraum, grauer Wandfarbe, braunem Holzboden, Einzeltür und weißer Haustür in Sonstige
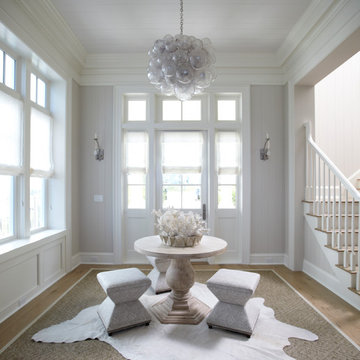
Photography By: Colleen Duffley
Maritimer Eingang mit grauer Wandfarbe, braunem Holzboden, Einzeltür und weißer Haustür in Atlanta
Maritimer Eingang mit grauer Wandfarbe, braunem Holzboden, Einzeltür und weißer Haustür in Atlanta
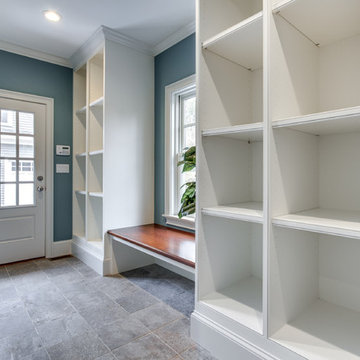
Großer Klassischer Eingang mit Keramikboden, Stauraum, blauer Wandfarbe, Einzeltür und weißer Haustür in Boston
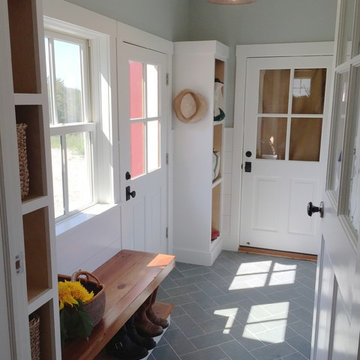
Mittelgroßer Landhausstil Eingang mit Stauraum, grauer Wandfarbe, Schieferboden, Einzeltür und weißer Haustür in Burlington
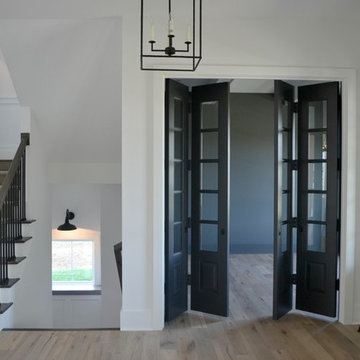
Whittney Parkinson
Mittelgroßes Landhaus Foyer mit weißer Wandfarbe, braunem Holzboden, Doppeltür und grauer Haustür in Indianapolis
Mittelgroßes Landhaus Foyer mit weißer Wandfarbe, braunem Holzboden, Doppeltür und grauer Haustür in Indianapolis

Stylish brewery owners with airline miles that match George Clooney’s decided to hire Regan Baker Design to transform their beloved Duboce Park second home into an organic modern oasis reflecting their modern aesthetic and sustainable, green conscience lifestyle. From hops to floors, we worked extensively with our design savvy clients to provide a new footprint for their kitchen, dining and living room area, redesigned three bathrooms, reconfigured and designed the master suite, and replaced an existing spiral staircase with a new modern, steel staircase. We collaborated with an architect to expedite the permit process, as well as hired a structural engineer to help with the new loads from removing the stairs and load bearing walls in the kitchen and Master bedroom. We also used LED light fixtures, FSC certified cabinetry and low VOC paint finishes.
Regan Baker Design was responsible for the overall schematics, design development, construction documentation, construction administration, as well as the selection and procurement of all fixtures, cabinets, equipment, furniture,and accessories.
Key Contributors: Green Home Construction; Photography: Sarah Hebenstreit / Modern Kids Co.
In this photo:
We added a pop of color on the built-in bookshelf, and used CB2 space saving wall-racks for bikes as decor.

Anice Hoachlander, Hoachlander Davis Photography
Großes Mid-Century Foyer mit Doppeltür, grauer Wandfarbe, Schieferboden, roter Haustür und grauem Boden in Washington, D.C.
Großes Mid-Century Foyer mit Doppeltür, grauer Wandfarbe, Schieferboden, roter Haustür und grauem Boden in Washington, D.C.
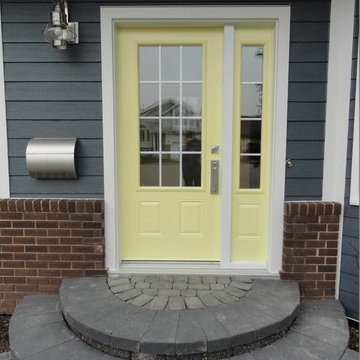
S.I.S. Supply Install Services Ltd.
Kleine Klassische Haustür mit blauer Wandfarbe, Einzeltür und gelber Haustür in Calgary
Kleine Klassische Haustür mit blauer Wandfarbe, Einzeltür und gelber Haustür in Calgary
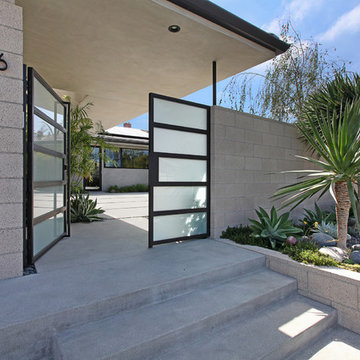
Architecture by Anders Lasater Architects. Interior Design and Landscape Design by Exotica Design Group. Photos by Jeri Koegel.
Große Retro Haustür mit Haustür aus Glas in Orange County
Große Retro Haustür mit Haustür aus Glas in Orange County

Tim Lee Photography
Fairfield County Award Winning Architect
Großer Klassischer Eingang mit Stauraum, grauer Wandfarbe, Schieferboden, Einzeltür und weißer Haustür in New York
Großer Klassischer Eingang mit Stauraum, grauer Wandfarbe, Schieferboden, Einzeltür und weißer Haustür in New York

Décoration de ce couloir pour lui donner un esprit fort en lien avec le séjour et la cuisine. Ce n'est plus qu'un lieu de passage mais un véritable espace intégrer à l'ambiance générale.
© Ma déco pour tous
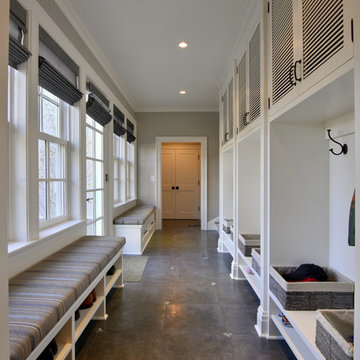
Peter Krupenye
Geräumiger Klassischer Eingang mit Stauraum und grauer Wandfarbe in New York
Geräumiger Klassischer Eingang mit Stauraum und grauer Wandfarbe in New York

Upstate Door makes hand-crafted custom, semi-custom and standard interior and exterior doors from a full array of wood species and MDF materials.
Custom white painted single 20 lite over 12 panel door with 22 lite sidelites
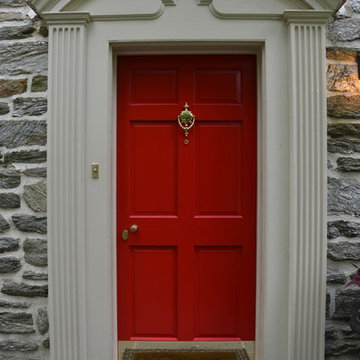
John Neill
Kleine Klassische Haustür mit Einzeltür und roter Haustür in Philadelphia
Kleine Klassische Haustür mit Einzeltür und roter Haustür in Philadelphia
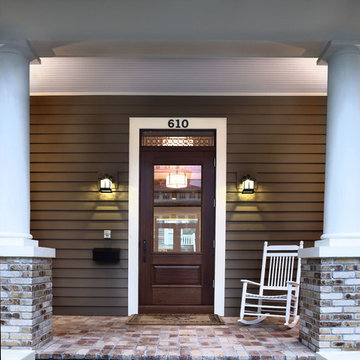
Photography by Jorge Alvarez.
Urige Haustür mit Einzeltür und dunkler Holzhaustür in Tampa
Urige Haustür mit Einzeltür und dunkler Holzhaustür in Tampa
Roter, Grauer Eingang Ideen und Design
5
