Roter Keller mit braunem Holzboden Ideen und Design
Suche verfeinern:
Budget
Sortieren nach:Heute beliebt
1 – 20 von 46 Fotos
1 von 3
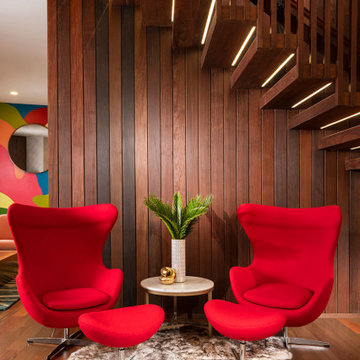
Großes Modernes Souterrain mit braunem Holzboden und braunem Boden in Sonstige

Basement bar and pool area
Geräumiger Rustikaler Keller ohne Kamin mit beiger Wandfarbe, braunem Boden und braunem Holzboden in New York
Geräumiger Rustikaler Keller ohne Kamin mit beiger Wandfarbe, braunem Boden und braunem Holzboden in New York

Klassisches Untergeschoss ohne Kamin mit braunem Holzboden und braunem Boden in Kansas City
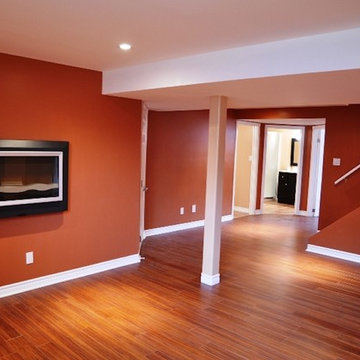
Mittelgroßer Keller mit oranger Wandfarbe, braunem Holzboden, Hängekamin und braunem Boden in Ottawa
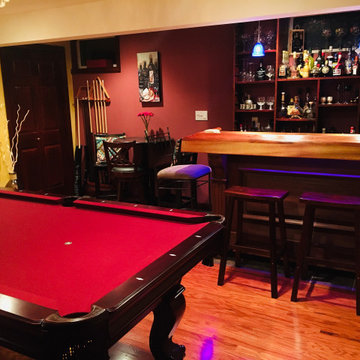
Mittelgroßer Klassischer Keller mit roter Wandfarbe, braunem Holzboden und braunem Boden in Philadelphia
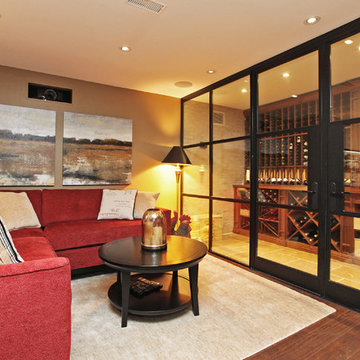
Großes Klassisches Untergeschoss ohne Kamin mit braunem Holzboden, brauner Wandfarbe und braunem Boden in Toronto
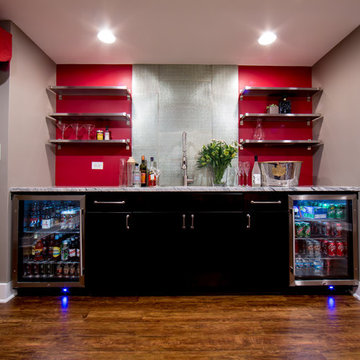
Wetbar - Beverage Refrigerators, Stainless Steel Shelving Metallic Feature Backsplash, Pop of Red to Tie in with Parisian Awning at Entry to Wine Tasting Room.
Photo Credit: Robb Davidson Photography
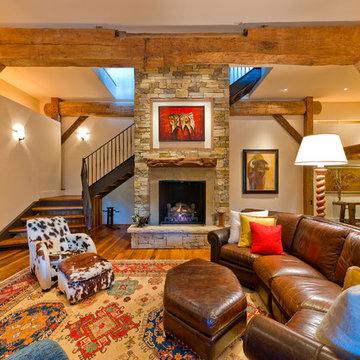
Klassisches Untergeschoss mit Kaminumrandung aus Stein, Kamin, braunem Holzboden, beiger Wandfarbe und orangem Boden in Denver
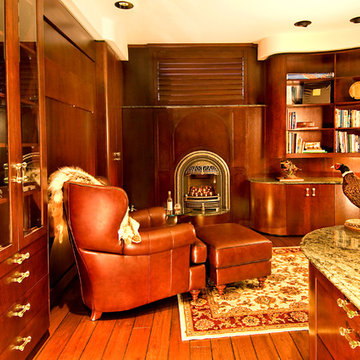
This is the amazing Man Cave as you walk into the Secret Room!
Großes Modernes Souterrain ohne Kamin mit braunem Holzboden und weißer Wandfarbe in Denver
Großes Modernes Souterrain ohne Kamin mit braunem Holzboden und weißer Wandfarbe in Denver
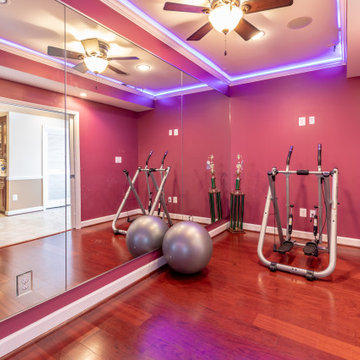
Großer Klassischer Keller mit beiger Wandfarbe, braunem Holzboden und braunem Boden in Washington, D.C.
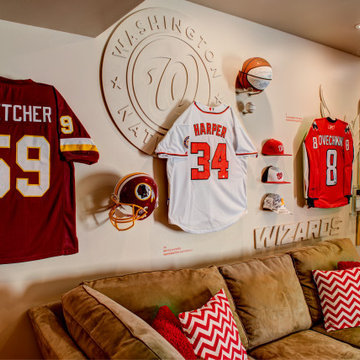
This energetic and inviting space offers entertainment, relaxation, quiet comfort or spirited revelry for the whole family. The fan wall proudly and safely displays treasures from favorite teams adding life and energy to the space while bringing the whole room together.
Room provides:
- Storage (hidden)
- Hanging TV
- Rolling couch
- Hanging seats
- 2 Hidden Refrigerators
- Team wall
- Darts
- Air Hockey
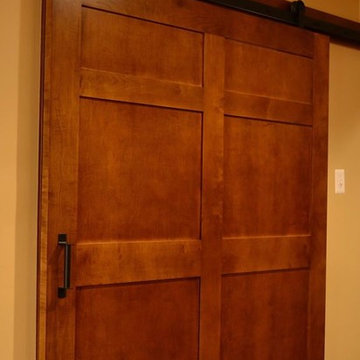
Großes Uriges Souterrain ohne Kamin mit beiger Wandfarbe, braunem Holzboden und braunem Boden in Washington, D.C.
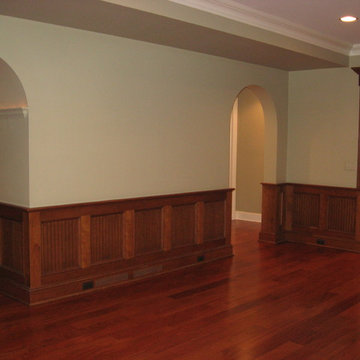
Mittelgroßes Modernes Untergeschoss ohne Kamin mit grüner Wandfarbe und braunem Holzboden in Detroit
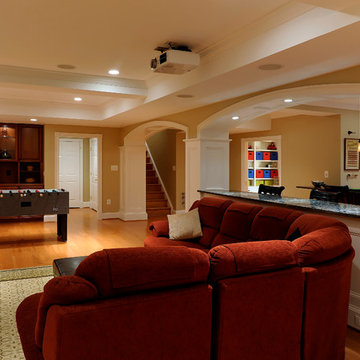
This lower level remodeling project in Loudoun County, Virginia transformed a cavernous basement into a beautiful, well appointed multi-use area perfect for both private family time and entertaining. The challenge for the design build contractor was to connect the upstairs with the “exterior living room” at the walk out of the basement. The client also wanted to create distinct spaces for different activities while maintaining an open feel to the floor plan. This was accomplished, in part, by the use of butterscotch red oak flooring throughout, beautiful wood moldings and a warm color palette.
BOWA and Bob Narod Photography
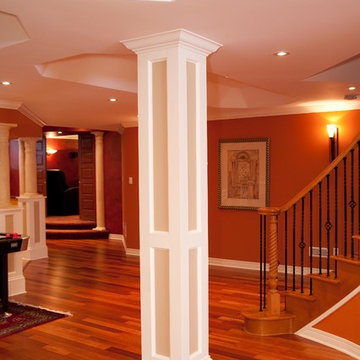
Basement Renovation
Großes Klassisches Untergeschoss mit oranger Wandfarbe, braunem Holzboden, Kamin und Kaminumrandung aus Stein in Ottawa
Großes Klassisches Untergeschoss mit oranger Wandfarbe, braunem Holzboden, Kamin und Kaminumrandung aus Stein in Ottawa
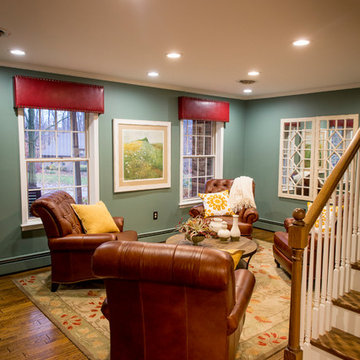
Mittelgroßer Klassischer Hochkeller mit grüner Wandfarbe, braunem Holzboden und braunem Boden in Philadelphia
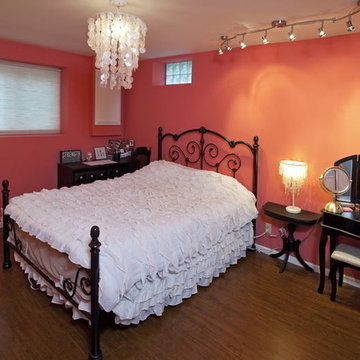
Moderner Keller mit oranger Wandfarbe und braunem Holzboden in Milwaukee
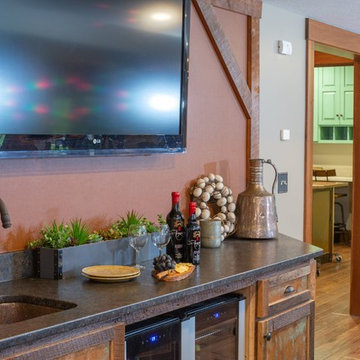
Großer Mediterraner Keller mit bunten Wänden, braunem Holzboden, Kamin, Kaminumrandung aus Stein und braunem Boden in Cincinnati
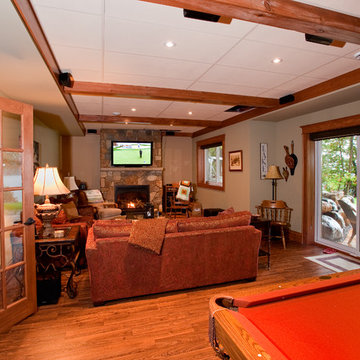
Souterrain mit beiger Wandfarbe, braunem Holzboden, Kaminumrandung aus Stein und Kamin in Toronto
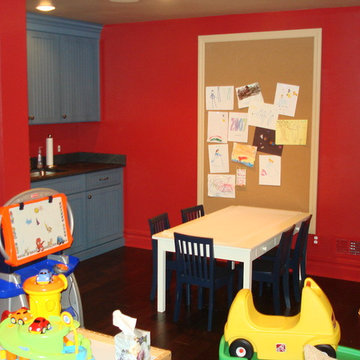
This space was unfinished and our clients wanted the space to be family oriented for both the grown ups and the adults. In one corner of the basement, we created an area where the children can do crafts. This area has a built-in with a sink, painted in a pale blue. Above the childrens area is a bulletin board where they can display their works of art. It is best to designate an area, instead of scattering it throughout your home. Give it a home and your children will know where to place it.
Roter Keller mit braunem Holzboden Ideen und Design
1