Roter Keller mit dunklem Holzboden Ideen und Design
Suche verfeinern:
Budget
Sortieren nach:Heute beliebt
1 – 20 von 37 Fotos
1 von 3

CHC Creative Remodeling
Uriges Untergeschoss ohne Kamin mit dunklem Holzboden in Kansas City
Uriges Untergeschoss ohne Kamin mit dunklem Holzboden in Kansas City

Modernes Untergeschoss ohne Kamin mit dunklem Holzboden und grauer Wandfarbe in Los Angeles

Residential lounge area created in the lower lever of a very large upscale home. Photo by: Eric Freedman
Moderner Keller mit weißer Wandfarbe, dunklem Holzboden und braunem Boden in New York
Moderner Keller mit weißer Wandfarbe, dunklem Holzboden und braunem Boden in New York

Klassischer Hochkeller mit grauer Wandfarbe, dunklem Holzboden, Kamin und Kaminumrandung aus Stein in Minneapolis
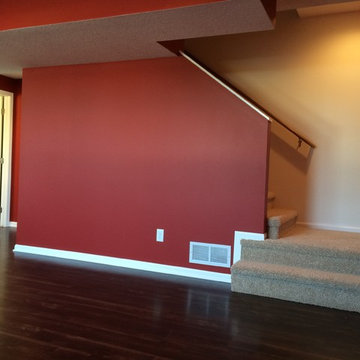
Großer Klassischer Hochkeller ohne Kamin mit roter Wandfarbe und dunklem Holzboden in Sonstige

Large open floor plan in basement with full built-in bar, fireplace, game room and seating for all sorts of activities. Cabinetry at the bar provided by Brookhaven Cabinetry manufactured by Wood-Mode Cabinetry. Cabinetry is constructed from maple wood and finished in an opaque finish. Glass front cabinetry includes reeded glass for privacy. Bar is over 14 feet long and wrapped in wainscot panels. Although not shown, the interior of the bar includes several undercounter appliances: refrigerator, dishwasher drawer, microwave drawer and refrigerator drawers; all, except the microwave, have decorative wood panels.

Cynthia Lynn
Großer Klassischer Hochkeller ohne Kamin mit grauer Wandfarbe, dunklem Holzboden und braunem Boden in Chicago
Großer Klassischer Hochkeller ohne Kamin mit grauer Wandfarbe, dunklem Holzboden und braunem Boden in Chicago
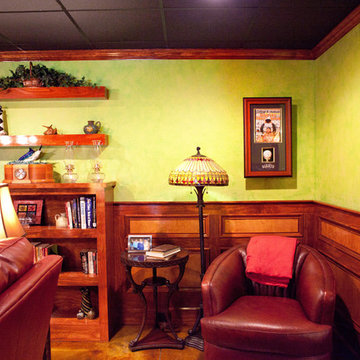
Free Bird Photography
Großer Eklektischer Keller mit grüner Wandfarbe, dunklem Holzboden, Kamin und Kaminumrandung aus Stein in Charlotte
Großer Eklektischer Keller mit grüner Wandfarbe, dunklem Holzboden, Kamin und Kaminumrandung aus Stein in Charlotte
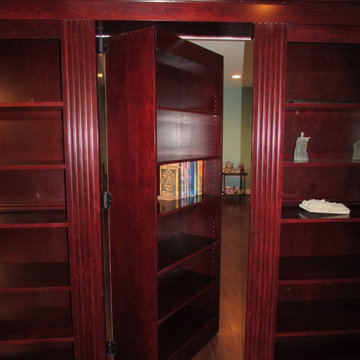
Talon Construction basement remodel in Urbana, MD
Großes Klassisches Souterrain ohne Kamin mit gelber Wandfarbe und dunklem Holzboden in Washington, D.C.
Großes Klassisches Souterrain ohne Kamin mit gelber Wandfarbe und dunklem Holzboden in Washington, D.C.

Traditional basement remodel of media room with bar area
Custom Design & Construction
Großer Klassischer Hochkeller mit beiger Wandfarbe, dunklem Holzboden, Kamin, Kaminumrandung aus Stein und braunem Boden in Los Angeles
Großer Klassischer Hochkeller mit beiger Wandfarbe, dunklem Holzboden, Kamin, Kaminumrandung aus Stein und braunem Boden in Los Angeles
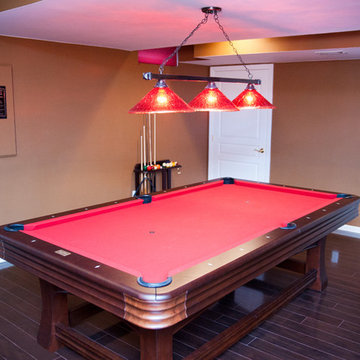
Mittelgroßes Modernes Untergeschoss ohne Kamin mit brauner Wandfarbe und dunklem Holzboden in New York
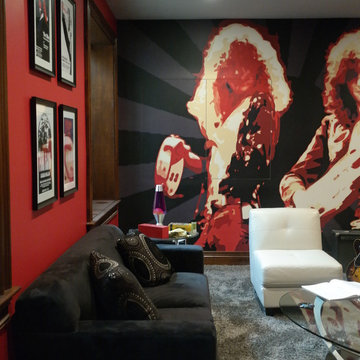
Mittelgroßes Stilmix Untergeschoss mit roter Wandfarbe und dunklem Holzboden in Chicago
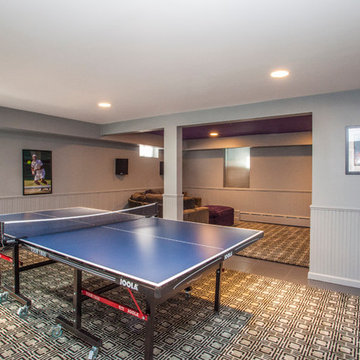
Mittelgroßer Klassischer Hochkeller ohne Kamin mit weißer Wandfarbe, dunklem Holzboden und braunem Boden in New York
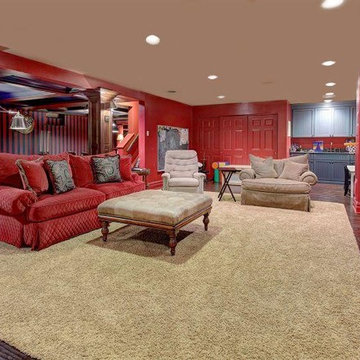
This space was unfinished and our clients wanted the space to be family oriented for both the grown ups and the adults. In one corner of the basement, we created an area where the children can do crafts. This area has a built-in with a sink, painted in a pale blue. Adjacent to it we created a built-in, which is home to a tv and all of the family movies. Beyond this is the adult area, which consists of a billiard table, bar, home gym and poker area.
The adult area color pallete is blue and red. We wallpapered the room in stripes to make the ceiling feel higher than they really are but didn't want it to feel like a basement. By creating a sense of architecture and space, such as the coffered ceiling, it feels less like a basement and more like a planned area. The interior of the ceiling coffers are painted blue to keep it light. Beyond is the bar area, which had a 7'0" high ceiling. This area was a deteriment for the homeowner and we made it an asset. Over the billard area is a double light chandelier, reminiscent of an antique English light fixutre with metal nickel shades
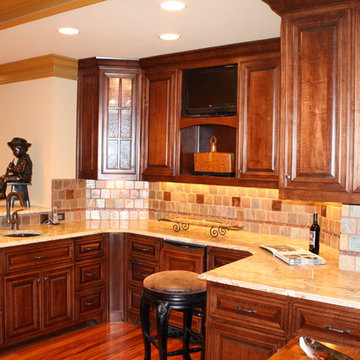
Geräumiges Klassisches Souterrain mit beiger Wandfarbe, dunklem Holzboden, Kaminofen und Kaminumrandung aus Stein in Atlanta
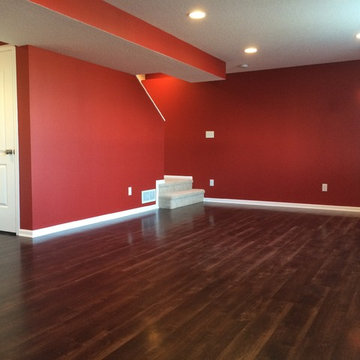
Großer Klassischer Hochkeller ohne Kamin mit roter Wandfarbe und dunklem Holzboden in Sonstige
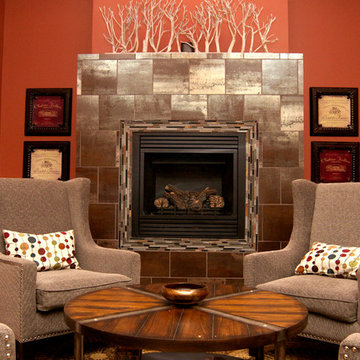
Mittelgroßes Modernes Untergeschoss mit oranger Wandfarbe, dunklem Holzboden, Kamin, Kaminumrandung aus Metall und braunem Boden in Kansas City
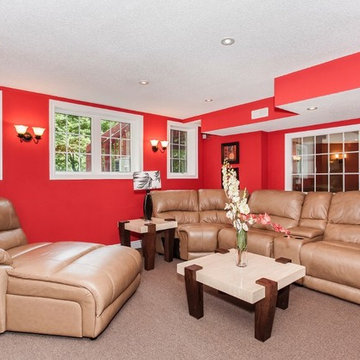
Bar Area of Basement, Installed Large Windows
Großes Modernes Souterrain mit beiger Wandfarbe, dunklem Holzboden, Kamin, Kaminumrandung aus Stein und braunem Boden in Philadelphia
Großes Modernes Souterrain mit beiger Wandfarbe, dunklem Holzboden, Kamin, Kaminumrandung aus Stein und braunem Boden in Philadelphia
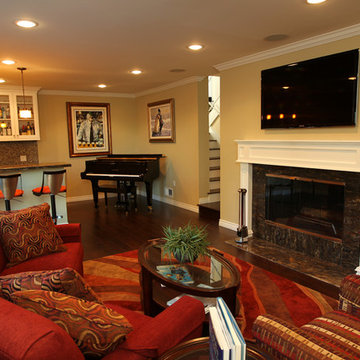
Traditional basement remodel of media room with bar area
Custom Design & Construction
Großer Klassischer Hochkeller mit beiger Wandfarbe, dunklem Holzboden, Kamin, Kaminumrandung aus Stein und braunem Boden in Los Angeles
Großer Klassischer Hochkeller mit beiger Wandfarbe, dunklem Holzboden, Kamin, Kaminumrandung aus Stein und braunem Boden in Los Angeles
Roter Keller mit dunklem Holzboden Ideen und Design
1
