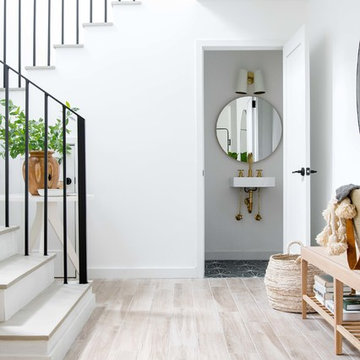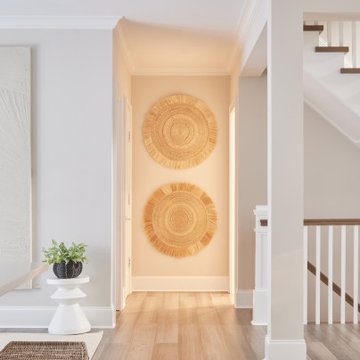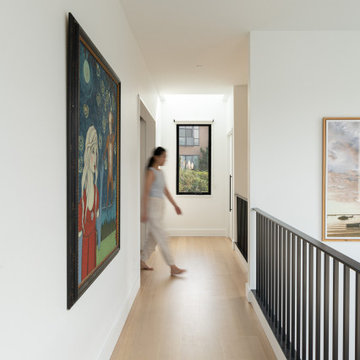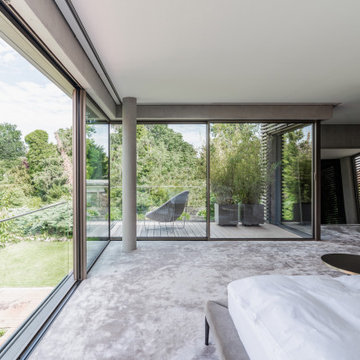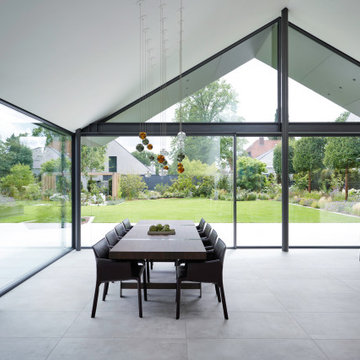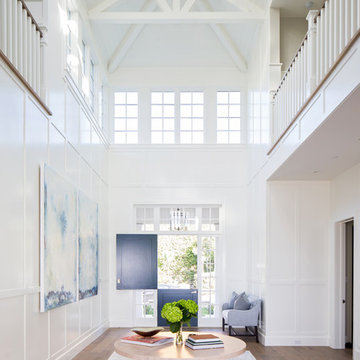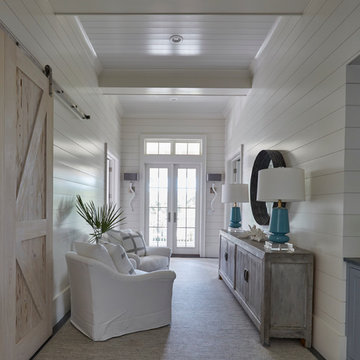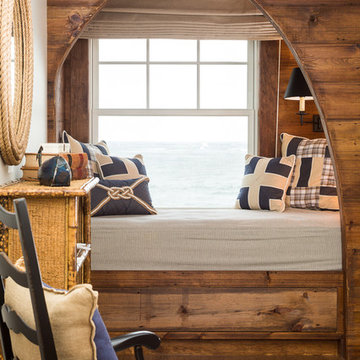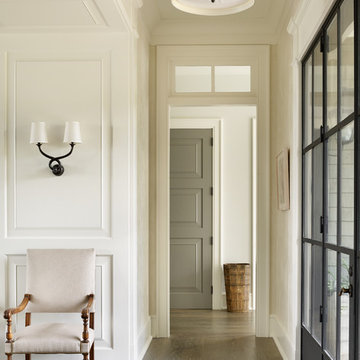Maritimer Flur Ideen und Design
Suche verfeinern:
Budget
Sortieren nach:Heute beliebt
1 – 20 von 6.968 Fotos
1 von 2
Finden Sie den richtigen Experten für Ihr Projekt
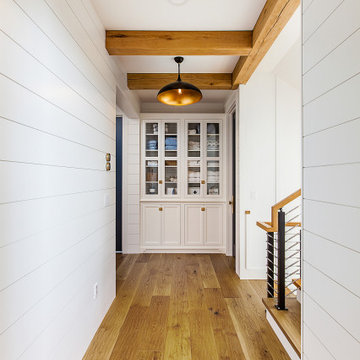
hallway leading to bedrooms of this coastal style vacation home on a lake near Ann Arbor, MI
Maritimer Flur in Detroit
Maritimer Flur in Detroit
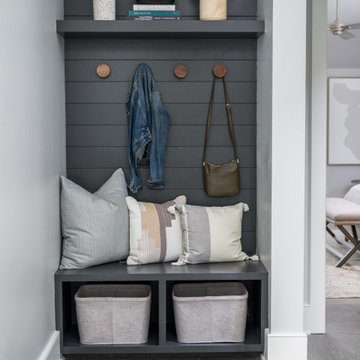
Hall storage/mud room area
Maritimer Flur mit grauer Wandfarbe, dunklem Holzboden und Holzdielenwänden in Charleston
Maritimer Flur mit grauer Wandfarbe, dunklem Holzboden und Holzdielenwänden in Charleston
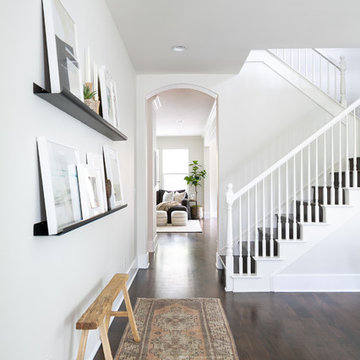
Maritimer Flur mit weißer Wandfarbe, dunklem Holzboden und braunem Boden in Orange County
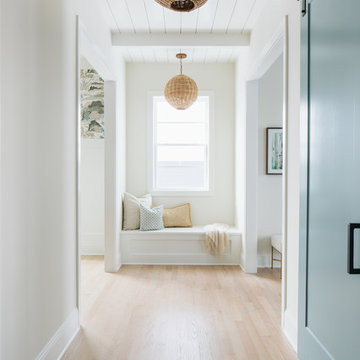
Maritimer Flur mit weißer Wandfarbe, hellem Holzboden und beigem Boden in Chicago
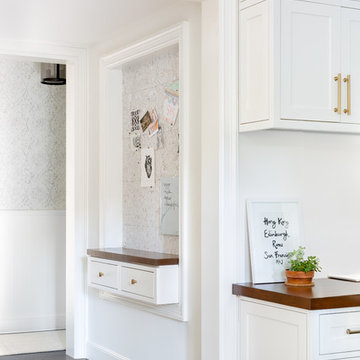
Maritimer Flur mit weißer Wandfarbe, dunklem Holzboden und braunem Boden in San Francisco
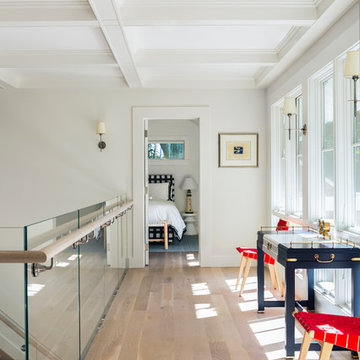
Maritimer Flur mit weißer Wandfarbe, braunem Holzboden und braunem Boden in New York

Architectrure by TMS Architects
Rob Karosis Photography
Maritimer Flur mit hellem Holzboden und grauer Wandfarbe in Boston
Maritimer Flur mit hellem Holzboden und grauer Wandfarbe in Boston

Jonathan Edwards Media
Großer Maritimer Flur mit blauer Wandfarbe, braunem Holzboden und grauem Boden in Sonstige
Großer Maritimer Flur mit blauer Wandfarbe, braunem Holzboden und grauem Boden in Sonstige
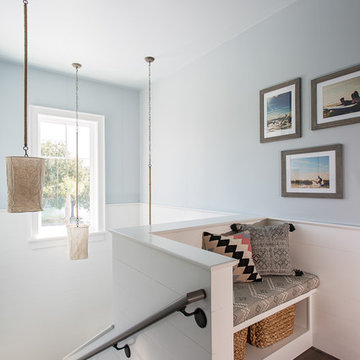
Julia Lynn
Maritimer Flur mit blauer Wandfarbe, dunklem Holzboden und braunem Boden in Charleston
Maritimer Flur mit blauer Wandfarbe, dunklem Holzboden und braunem Boden in Charleston
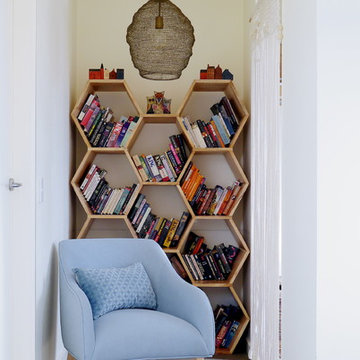
Kate Hansen Photography
Maritimer Flur mit gelber Wandfarbe, Teppichboden und grauem Boden in Melbourne
Maritimer Flur mit gelber Wandfarbe, Teppichboden und grauem Boden in Melbourne
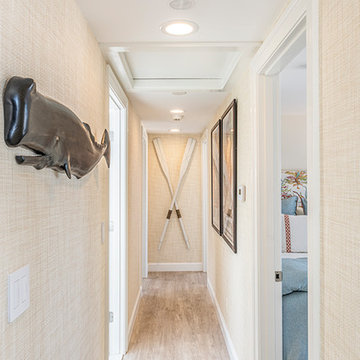
Mittelgroßer Maritimer Flur mit beiger Wandfarbe, hellem Holzboden und beigem Boden in Boston
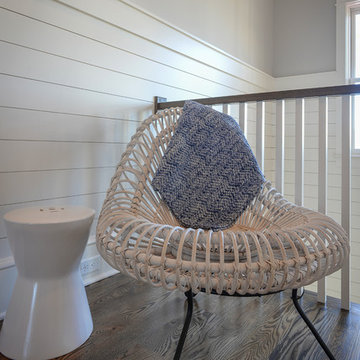
Walter Elliott Photography
Mittelgroßer Maritimer Flur mit weißer Wandfarbe, braunem Holzboden und braunem Boden in Charleston
Mittelgroßer Maritimer Flur mit weißer Wandfarbe, braunem Holzboden und braunem Boden in Charleston
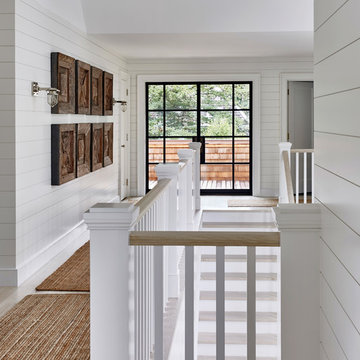
Architectural Advisement & Interior Design by Chango & Co.
Architecture by Thomas H. Heine
Photography by Jacob Snavely
See the story in Domino Magazine
Maritimer Flur Ideen und Design
1
