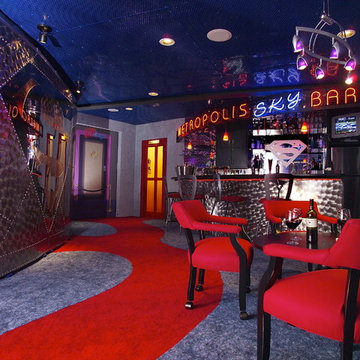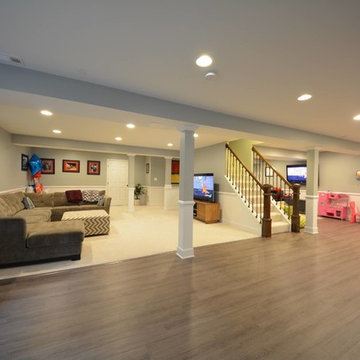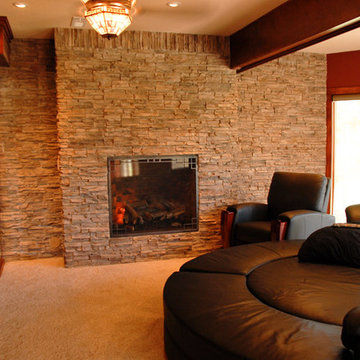Keller
Suche verfeinern:
Budget
Sortieren nach:Heute beliebt
1 – 20 von 309 Fotos
1 von 3
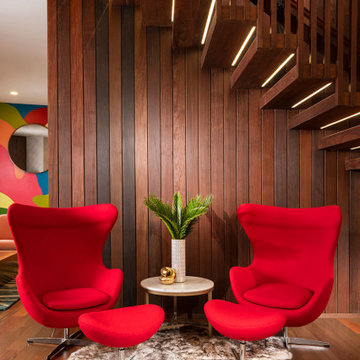
Großes Modernes Souterrain mit braunem Holzboden und braunem Boden in Sonstige

Large open floor plan in basement with full built-in bar, fireplace, game room and seating for all sorts of activities. Cabinetry at the bar provided by Brookhaven Cabinetry manufactured by Wood-Mode Cabinetry. Cabinetry is constructed from maple wood and finished in an opaque finish. Glass front cabinetry includes reeded glass for privacy. Bar is over 14 feet long and wrapped in wainscot panels. Although not shown, the interior of the bar includes several undercounter appliances: refrigerator, dishwasher drawer, microwave drawer and refrigerator drawers; all, except the microwave, have decorative wood panels.

This basement Rec Room is a full room of fun! Foosball, Ping Pong Table, Full Bar, swing chair, huge Sectional to hang and watch movies!
Großer Moderner Keller mit weißer Wandfarbe und Tapetenwänden in Los Angeles
Großer Moderner Keller mit weißer Wandfarbe und Tapetenwänden in Los Angeles

Modernes Untergeschoss ohne Kamin mit dunklem Holzboden und grauer Wandfarbe in Los Angeles

Residential lounge area created in the lower lever of a very large upscale home. Photo by: Eric Freedman
Moderner Keller mit weißer Wandfarbe, dunklem Holzboden und braunem Boden in New York
Moderner Keller mit weißer Wandfarbe, dunklem Holzboden und braunem Boden in New York

Modernes Souterrain ohne Kamin mit grauer Wandfarbe, Betonboden und grauem Boden in New York
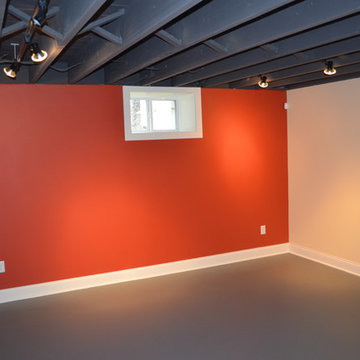
Leaving the ceiling as exposed joists adds visual height to the ceiling.
Moderner Keller in Minneapolis
Moderner Keller in Minneapolis
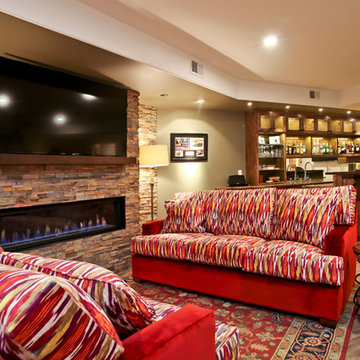
Geräumiges Modernes Untergeschoss mit beiger Wandfarbe, hellem Holzboden, Gaskamin und Kaminumrandung aus Stein in Milwaukee
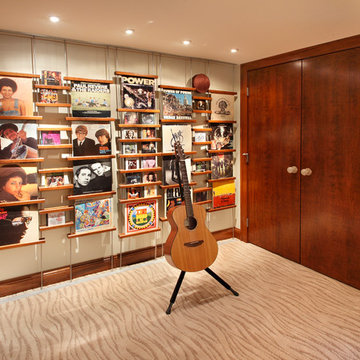
We are a full service, residential design/build company specializing in large remodels and whole house renovations. Our way of doing business is dynamic, interactive and fully transparent. It's your house, and it's your money. Recognition of this fact is seen in every facet of our business because we respect our clients enough to be honest about the numbers. In exchange, they trust us to do the right thing. Pretty simple when you think about it.

Großer Moderner Keller mit weißer Wandfarbe, Teppichboden, beigem Boden und eingelassener Decke in Denver
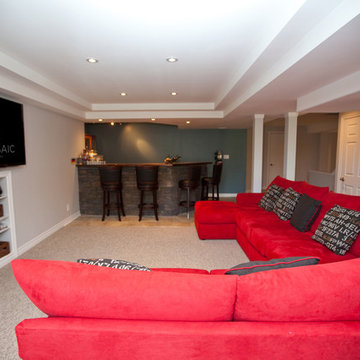
TV area room beside custom basement bar. Coffered design ceiling with pot-lights. Built in wall cabinets for TV equipment with hidden chase for all wires. Custom built pot covers.
Designed by Benjamin Shelley of Paradisaic Building Group Inc.
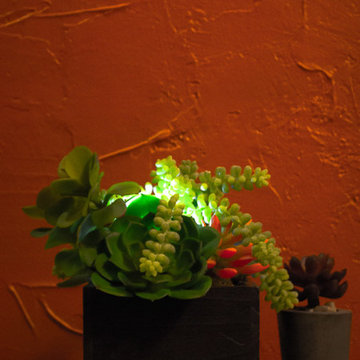
Succulent Garden combines gorgeous multi-colored succulents with various floral accents. Featuring a water lily and cymbidium orchid, this piece is perfect for a chic loft or outdoor gathering. Succulents are the latest contemporary floral trend and make beautiful centerpieces for weddings, outdoor gatherings or in a casual dining room. This arrangement is illuminated by a battery operated, color changing, remote controlled LED Light disc.
Photography - Naked Tree Media

Erin Kelleher
Mittelgroßer Moderner Hochkeller mit blauer Wandfarbe in Washington, D.C.
Mittelgroßer Moderner Hochkeller mit blauer Wandfarbe in Washington, D.C.

Geräumiges Modernes Souterrain mit beiger Wandfarbe, Teppichboden, beigem Boden und Heimkino in Chicago
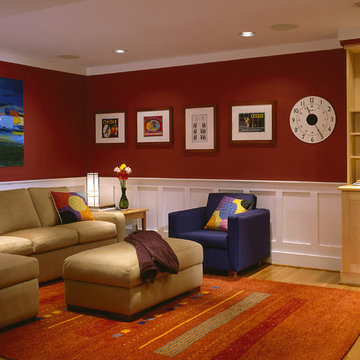
Complete Basement Renovation includes Playroom, Family Room, Guest Room, Home Office, Laundry Room, and Bathroom. Photography by Lydia Cutter.
Moderner Keller in Washington, D.C.
Moderner Keller in Washington, D.C.

Greg Hadley
Großer Moderner Hochkeller ohne Kamin mit weißer Wandfarbe, Betonboden und schwarzem Boden in Washington, D.C.
Großer Moderner Hochkeller ohne Kamin mit weißer Wandfarbe, Betonboden und schwarzem Boden in Washington, D.C.
1
