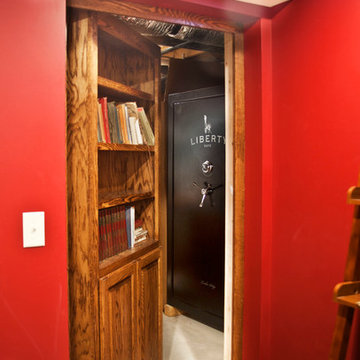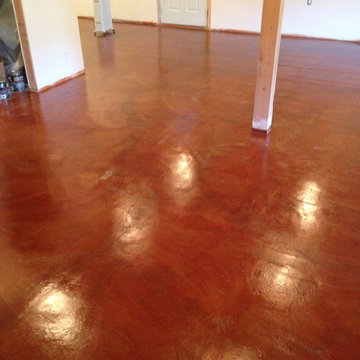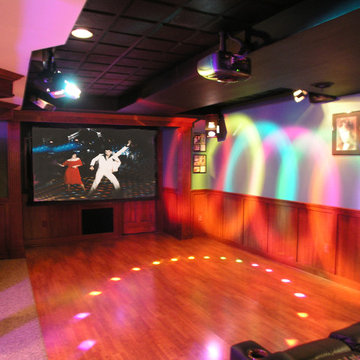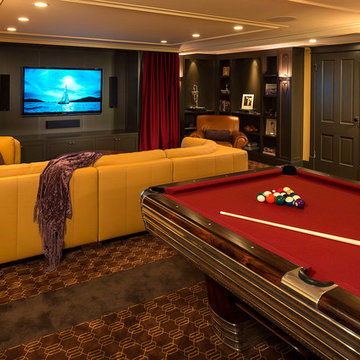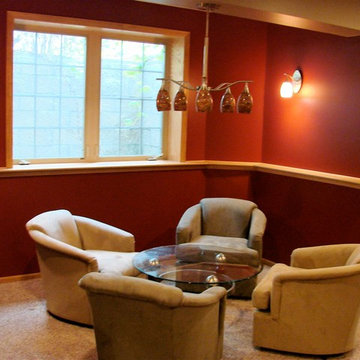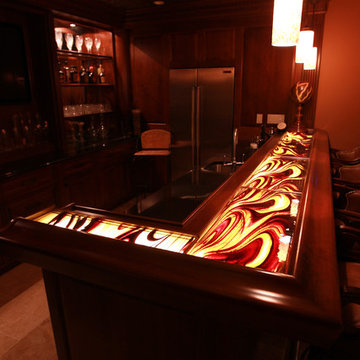Roter, Schwarz-Weißer Keller Ideen und Design
Suche verfeinern:
Budget
Sortieren nach:Heute beliebt
1 – 20 von 1.331 Fotos
1 von 3
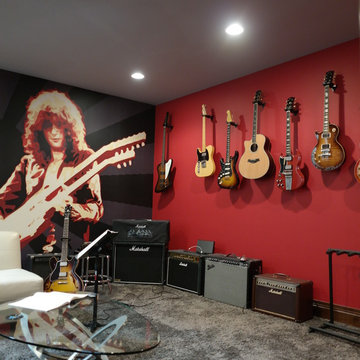
Mittelgroßes Stilmix Untergeschoss mit roter Wandfarbe und Teppichboden in Chicago

Modernes Untergeschoss ohne Kamin mit dunklem Holzboden und grauer Wandfarbe in Los Angeles

Home theater with wood paneling and Corrugated perforated metal ceiling, plus built-in banquette seating. next to TV wall
photo by Jeffrey Edward Tryon

Cynthia Lynn
Großer Klassischer Hochkeller ohne Kamin mit grauer Wandfarbe, dunklem Holzboden und braunem Boden in Chicago
Großer Klassischer Hochkeller ohne Kamin mit grauer Wandfarbe, dunklem Holzboden und braunem Boden in Chicago

Mittelgroßes Mediterranes Untergeschoss mit beiger Wandfarbe, Kamin und verputzter Kaminumrandung in Albuquerque
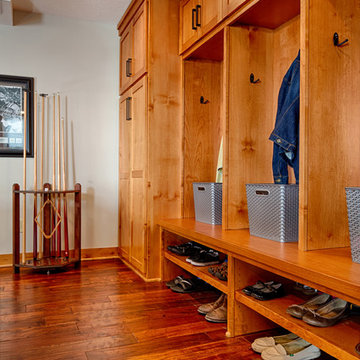
Designed and produced for Bellawood Builders and Mom's Landscaping and Design. Steve Silverman Imaging
Uriger Keller in Minneapolis
Uriger Keller in Minneapolis

Klassisches Untergeschoss ohne Kamin mit braunem Holzboden und braunem Boden in Kansas City

Andrew James Hathaway (Brothers Construction)
Großer Klassischer Hochkeller mit beiger Wandfarbe, Teppichboden, Kamin und Kaminumrandung aus Stein in Denver
Großer Klassischer Hochkeller mit beiger Wandfarbe, Teppichboden, Kamin und Kaminumrandung aus Stein in Denver
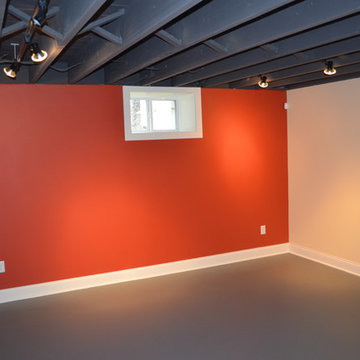
Leaving the ceiling as exposed joists adds visual height to the ceiling.
Moderner Keller in Minneapolis
Moderner Keller in Minneapolis
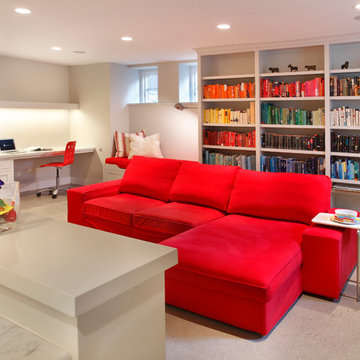
Beautiful updated basement remodel in Kenwood neighborhood to create a bright beautiful space to spend time with family
Moderner Hochkeller ohne Kamin mit weißer Wandfarbe und Teppichboden in Minneapolis
Moderner Hochkeller ohne Kamin mit weißer Wandfarbe und Teppichboden in Minneapolis
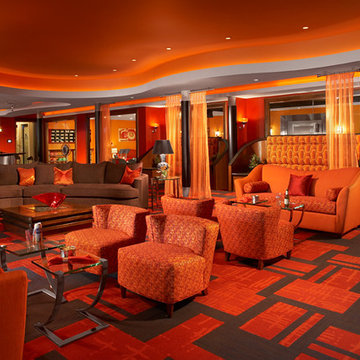
Maguire Photographics
Modernes Untergeschoss ohne Kamin mit roter Wandfarbe, Teppichboden und buntem Boden in Cleveland
Modernes Untergeschoss ohne Kamin mit roter Wandfarbe, Teppichboden und buntem Boden in Cleveland

Erin Kelleher
Mittelgroßer Moderner Hochkeller mit blauer Wandfarbe in Washington, D.C.
Mittelgroßer Moderner Hochkeller mit blauer Wandfarbe in Washington, D.C.
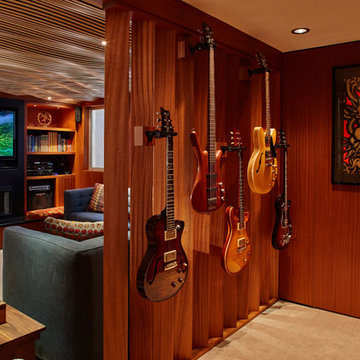
For this whole house remodel the homeowner wanted to update the front exterior entrance and landscaping, kitchen, bathroom and dining room. We also built an addition in the back with a separate entrance for the homeowner’s massage studio, including a reception area, bathroom and kitchenette. The back exterior was fully renovated with natural landscaping and a gorgeous Santa Rosa Labyrinth. Clean crisp lines, colorful surfaces and natural wood finishes enhance the home’s mid-century appeal. The outdoor living area and labyrinth provide a place of solace and reflection for the homeowner and his clients.
After remodeling this mid-century modern home near Bush Park in Salem, Oregon, the final phase was a full basement remodel. The previously unfinished space was transformed into a comfortable and sophisticated living area complete with hidden storage, an entertainment system, guitar display wall and safe room. The unique ceiling was custom designed and carved to look like a wave – which won national recognition for the 2016 Contractor of the Year Award for basement remodeling. The homeowner now enjoys a custom whole house remodel that reflects his aesthetic and highlights the home’s era.
Roter, Schwarz-Weißer Keller Ideen und Design
1

