Rustikale Baby- und Kinderzimmer mit beigem Boden Ideen und Design
Suche verfeinern:
Budget
Sortieren nach:Heute beliebt
161 – 180 von 308 Fotos
1 von 3
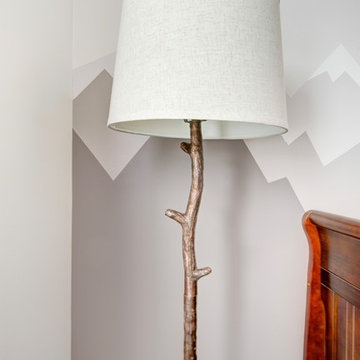
A spare bedroom is transformed into a rocky mountain oasis to welcome baby. The first time parents share a love of the outdoors which was brought to life through the custom mural, accents and art.
Photography: Don Molyneaux
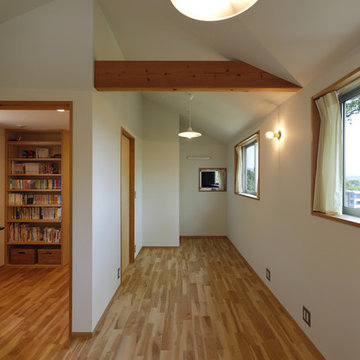
将来2つに仕切る予定の子供室。ホールに、家族で共用する本棚を設けました。
Neutrales Uriges Kinderzimmer mit Spielecke, weißer Wandfarbe, braunem Holzboden und beigem Boden in Sonstige
Neutrales Uriges Kinderzimmer mit Spielecke, weißer Wandfarbe, braunem Holzboden und beigem Boden in Sonstige

DreamDesign®25, Springmoor House, is a modern rustic farmhouse and courtyard-style home. A semi-detached guest suite (which can also be used as a studio, office, pool house or other function) with separate entrance is the front of the house adjacent to a gated entry. In the courtyard, a pool and spa create a private retreat. The main house is approximately 2500 SF and includes four bedrooms and 2 1/2 baths. The design centerpiece is the two-story great room with asymmetrical stone fireplace and wrap-around staircase and balcony. A modern open-concept kitchen with large island and Thermador appliances is open to both great and dining rooms. The first-floor master suite is serene and modern with vaulted ceilings, floating vanity and open shower.
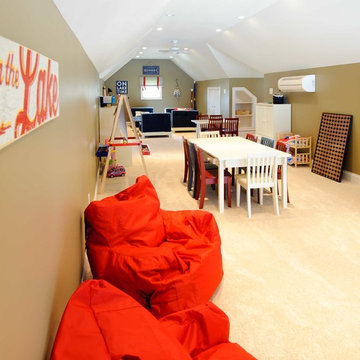
Großes, Neutrales Uriges Kinderzimmer mit Spielecke, Teppichboden, brauner Wandfarbe und beigem Boden in Sonstige
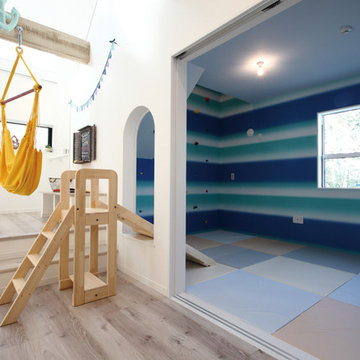
Neutrales Rustikales Kinderzimmer mit Spielecke, bunten Wänden, Sperrholzboden und beigem Boden in Sonstige
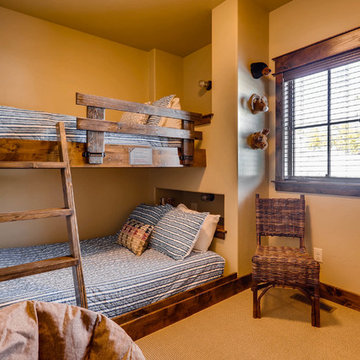
Rent this cabin in Grand Lake Colorado at www.GrandLakeCabinRentals.com
Kleines, Neutrales Rustikales Kinderzimmer mit Schlafplatz, beiger Wandfarbe, Teppichboden und beigem Boden in Denver
Kleines, Neutrales Rustikales Kinderzimmer mit Schlafplatz, beiger Wandfarbe, Teppichboden und beigem Boden in Denver
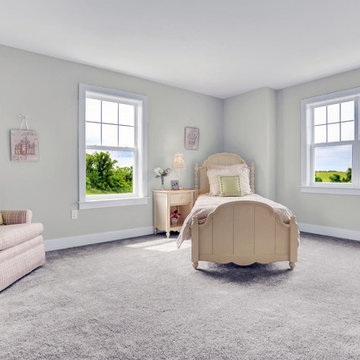
This spacious 2-story home with welcoming front porch includes a 3-car Garage with a mudroom entry complete with built-in lockers. Upon entering the home, the Foyer is flanked by the Living Room to the right and, to the left, a formal Dining Room with tray ceiling and craftsman style wainscoting and chair rail. The dramatic 2-story Foyer opens to Great Room with cozy gas fireplace featuring floor to ceiling stone surround. The Great Room opens to the Breakfast Area and Kitchen featuring stainless steel appliances, attractive cabinetry, and granite countertops with tile backsplash. Sliding glass doors off of the Kitchen and Breakfast Area provide access to the backyard patio. Also on the 1st floor is a convenient Study with coffered ceiling.
The 2nd floor boasts all 4 bedrooms, 3 full bathrooms, a laundry room, and a large Rec Room.
The Owner's Suite with elegant tray ceiling and expansive closet includes a private bathroom with tile shower and whirlpool tub.
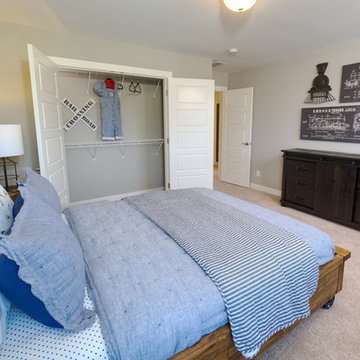
Großes, Neutrales Uriges Kinderzimmer mit Schlafplatz, weißer Wandfarbe, Teppichboden und beigem Boden in Louisville
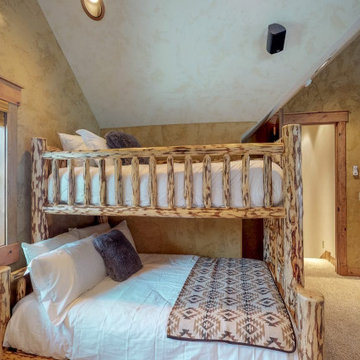
The kids room has not one but 3 bunk-beds plus a futon. the adults can have the whole downstairs to themselves with the other 5 bedrooms.
Geräumiges, Neutrales Rustikales Kinderzimmer mit Schlafplatz, beiger Wandfarbe, Teppichboden und beigem Boden in Hawaii
Geräumiges, Neutrales Rustikales Kinderzimmer mit Schlafplatz, beiger Wandfarbe, Teppichboden und beigem Boden in Hawaii
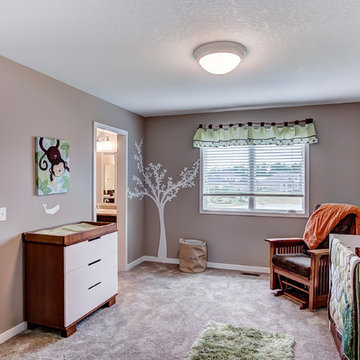
Mittelgroßes, Neutrales Rustikales Babyzimmer mit beiger Wandfarbe, Teppichboden und beigem Boden in Sonstige
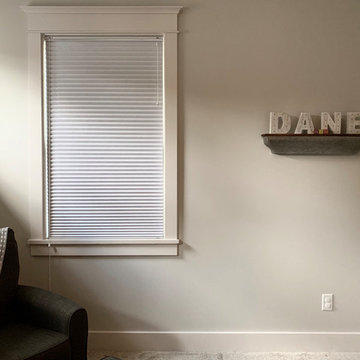
Top Down Bottom Up Cellular Shades / Honeycomb Shades in Jack Frost | Designed by Acadia Consultant, Ben Stephens
Mittelgroßes Rustikales Jungszimmer mit Schlafplatz, grauer Wandfarbe, Teppichboden und beigem Boden in Nashville
Mittelgroßes Rustikales Jungszimmer mit Schlafplatz, grauer Wandfarbe, Teppichboden und beigem Boden in Nashville
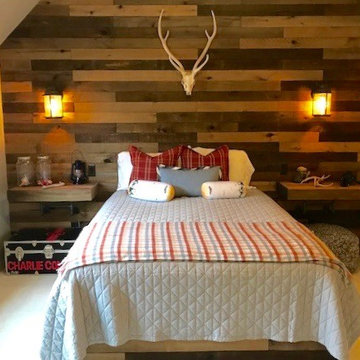
Mittelgroßes Rustikales Jungszimmer mit Schlafplatz, grauer Wandfarbe, Teppichboden und beigem Boden in Dallas
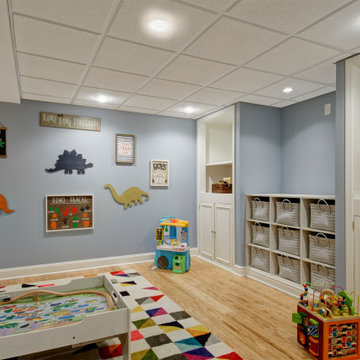
Kids Playroom Basement Concept- with cork flooring, fireplace, open shelving, in Columbus
Großes Uriges Kinderzimmer mit Bambusparkett und beigem Boden in Kolumbus
Großes Uriges Kinderzimmer mit Bambusparkett und beigem Boden in Kolumbus
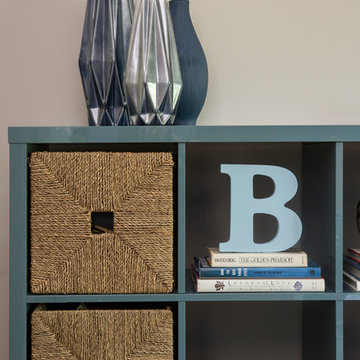
Interior Designer: MOTIV Interiors LLC
Photographer: Sam Angel Photography
Design Challenge: This 8 year-old boy and girl were outgrowing their existing setup and needed to update their rooms with a plan that would carry them forward into middle school and beyond. In addition to gaining storage and study areas, could these twins show off their big personalities? Absolutely, we said! MOTIV Interiors tackled the rooms of these youngsters living in Nashville's 12th South Neighborhood and created an environment where the dynamic duo can learn, create, and grow together for years to come.
Design Solution:
In his room, we wanted to continue the feature wall fun, but with a different approach. Since our young explorer loves outer space, being a boy scout, and building with legos, we created a dynamic geometric wall that serves as the backdrop for our young hero’s control center. We started with a neutral mushroom color for the majority of the walls in the room, while our feature wall incorporated a deep indigo and sky blue that are as classic as your favorite pair of jeans. We focused on indoor air quality and used Sherwin Williams’ Duration paint in a satin sheen, which is a scrubbable/no-VOC coating.
We wanted to create a great reading corner, so we placed a comfortable denim lounge chair next to the window and made sure to feature a self-portrait created by our young client. For night time reading, we included a super-stellar floor lamp with white globes and a sleek satin nickel finish. Metal details are found throughout the space (such as the lounge chair base and nautical desk clock), and lend a utilitarian feel to the room. In order to balance the metal and keep the room from feeling too cold, we also snuck in woven baskets that work double-duty as decorative pieces and functional storage bins.
The large north-facing window got the royal treatment and was dressed with a relaxed roman shade in a shiitake linen blend. We added a fabulous fabric trim from F. Schumacher and echoed the look by using the same fabric for the bolster on the bed. Royal blue bedding brings a bit of color into the space, and is complimented by the rich chocolate wood tones seen in the furniture throughout. Additional storage was a must, so we brought in a glossy blue storage unit that can accommodate legos, encyclopedias, pinewood derby cars, and more!
Comfort and creativity converge in this space, and we were excited to get a big smile when we turned it over to its new commander.
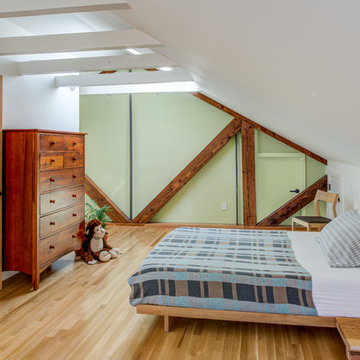
Rustikales Kinderzimmer mit Schlafplatz, grüner Wandfarbe, hellem Holzboden und beigem Boden in San Francisco
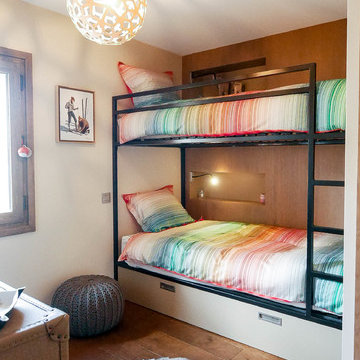
Mittelgroßes, Neutrales Uriges Jugendzimmer mit Schlafplatz, weißer Wandfarbe, braunem Holzboden und beigem Boden in Sonstige
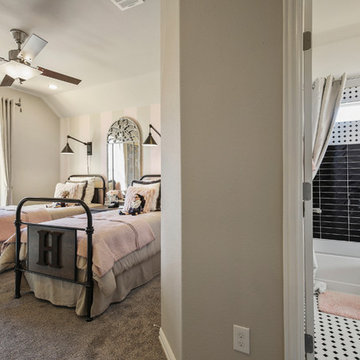
Großes, Neutrales Rustikales Kinderzimmer mit Schlafplatz, beiger Wandfarbe, Teppichboden und beigem Boden in Dallas
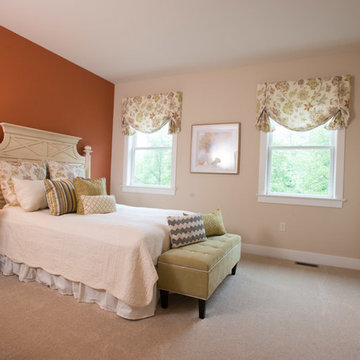
Bedroom with Jack and Jill bathroom #ownalandmark
Geräumiges Uriges Mädchenzimmer mit Schlafplatz, beiger Wandfarbe, Teppichboden und beigem Boden in Sonstige
Geräumiges Uriges Mädchenzimmer mit Schlafplatz, beiger Wandfarbe, Teppichboden und beigem Boden in Sonstige
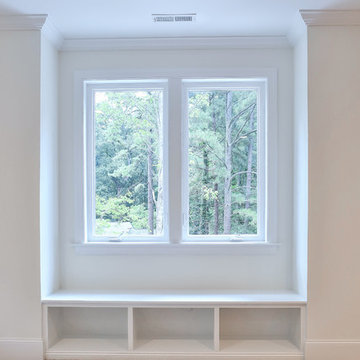
Mittelgroßes, Neutrales Uriges Kinderzimmer mit weißer Wandfarbe, Teppichboden, beigem Boden und Spielecke in Raleigh
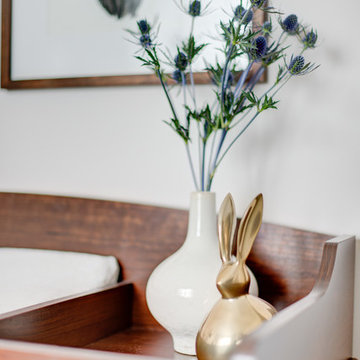
A spare bedroom is transformed into a rocky mountain oasis to welcome baby. The first time parents share a love of the outdoors which was brought to life through the custom mural, accents and art.
Photography: Don Molyneaux
Rustikale Baby- und Kinderzimmer mit beigem Boden Ideen und Design
9

