Rustikale Baby- und Kinderzimmer mit blauer Wandfarbe Ideen und Design
Suche verfeinern:
Budget
Sortieren nach:Heute beliebt
1 – 20 von 159 Fotos
1 von 3
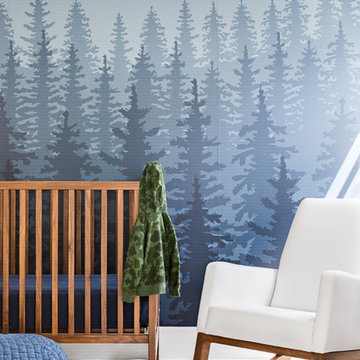
Photo: Chad Mellon
Rustikales Babyzimmer mit blauer Wandfarbe und weißem Boden in Orange County
Rustikales Babyzimmer mit blauer Wandfarbe und weißem Boden in Orange County

The Parkgate was designed from the inside out to give homage to the past. It has a welcoming wraparound front porch and, much like its ancestors, a surprising grandeur from floor to floor. The stair opens to a spectacular window with flanking bookcases, making the family space as special as the public areas of the home. The formal living room is separated from the family space, yet reconnected with a unique screened porch ideal for entertaining. The large kitchen, with its built-in curved booth and large dining area to the front of the home, is also ideal for entertaining. The back hall entry is perfect for a large family, with big closets, locker areas, laundry home management room, bath and back stair. The home has a large master suite and two children's rooms on the second floor, with an uncommon third floor boasting two more wonderful bedrooms. The lower level is every family’s dream, boasting a large game room, guest suite, family room and gymnasium with 14-foot ceiling. The main stair is split to give further separation between formal and informal living. The kitchen dining area flanks the foyer, giving it a more traditional feel. Upon entering the home, visitors can see the welcoming kitchen beyond.
Photographer: David Bixel
Builder: DeHann Homes

The attic space was transformed from a cold storage area of 700 SF to useable space with closed mechanical room and 'stage' area for kids. Structural collar ties were wrapped and stained to match the rustic hand-scraped hardwood floors. LED uplighting on beams adds great daylight effects. Short hallways lead to the dormer windows, required to meet the daylight code for the space. An additional steel metal 'hatch' ships ladder in the floor as a second code-required egress is a fun alternate exit for the kids, dropping into a closet below. The main staircase entrance is concealed with a secret bookcase door. The space is heated with a Mitsubishi attic wall heater, which sufficiently heats the space in Wisconsin winters.
One Room at a Time, Inc.
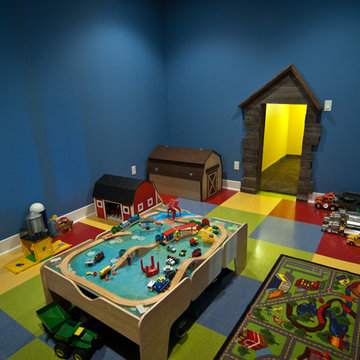
Bright blue walls accent the fun VCT tile for a child’s delight. Entrance to the pint sized play area features sunshine yellow walls.
Uriges Jungszimmer mit Spielecke, blauer Wandfarbe, Vinylboden und buntem Boden in Grand Rapids
Uriges Jungszimmer mit Spielecke, blauer Wandfarbe, Vinylboden und buntem Boden in Grand Rapids
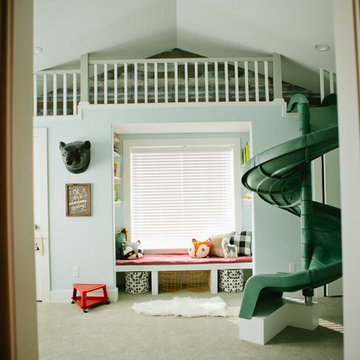
Lindsey Orton
Großes, Neutrales Uriges Kinderzimmer mit Spielecke und blauer Wandfarbe in Salt Lake City
Großes, Neutrales Uriges Kinderzimmer mit Spielecke und blauer Wandfarbe in Salt Lake City
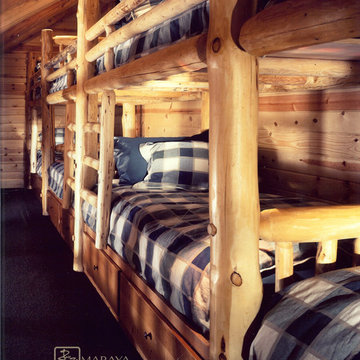
Loft bunk room in a ski lodge.
Multiple Ranch and Mountain Homes are shown in this project catalog: from Camarillo horse ranches to Lake Tahoe ski lodges. Featuring rock walls and fireplaces with decorative wrought iron doors, stained wood trusses and hand scraped beams. Rustic designs give a warm lodge feel to these large ski resort homes and cattle ranches. Pine plank or slate and stone flooring with custom old world wrought iron lighting, leather furniture and handmade, scraped wood dining tables give a warmth to the hard use of these homes, some of which are on working farms and orchards. Antique and new custom upholstery, covered in velvet with deep rich tones and hand knotted rugs in the bedrooms give a softness and warmth so comfortable and livable. In the kitchen, range hoods provide beautiful points of interest, from hammered copper, steel, and wood. Unique stone mosaic, custom painted tile and stone backsplash in the kitchen and baths.
designed by Maraya Interior Design. From their beautiful resort town of Ojai, they serve clients in Montecito, Hope Ranch, Malibu, Westlake and Calabasas, across the tri-county areas of Santa Barbara, Ventura and Los Angeles, south to Hidden Hills- north through Solvang and more.
Jack Hall, contractor,
Peter Malinowski, photo
Maraya Droney, architecture and interiors
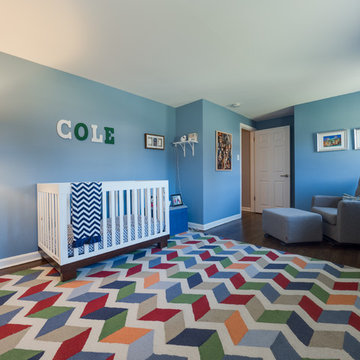
JMB Photoworks
RUDLOFF Custom Builders, is a residential construction company that connects with clients early in the design phase to ensure every detail of your project is captured just as you imagined. RUDLOFF Custom Builders will create the project of your dreams that is executed by on-site project managers and skilled craftsman, while creating lifetime client relationships that are build on trust and integrity.
We are a full service, certified remodeling company that covers all of the Philadelphia suburban area including West Chester, Gladwynne, Malvern, Wayne, Haverford and more.
As a 6 time Best of Houzz winner, we look forward to working with you on your next project.
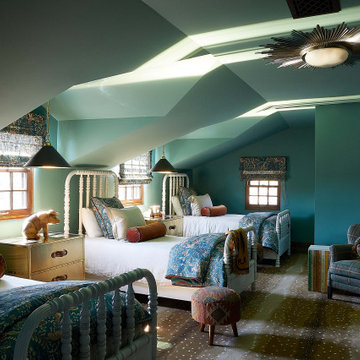
This is the ideal kids bedroom! The bright blue walls and floral bedding go well with the Eberhart wooden bed frames and faux-deer print carpet. Adorable animals are scattered throughout the room, giving it a childish-ambiance.
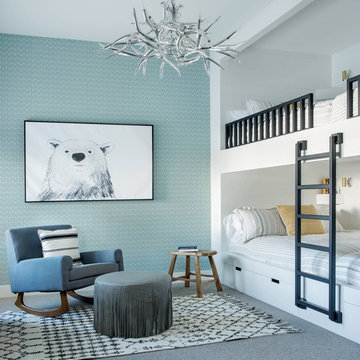
Neutrales Rustikales Kinderzimmer mit Schlafplatz, blauer Wandfarbe, Teppichboden, grauem Boden und Tapetenwänden in Sonstige
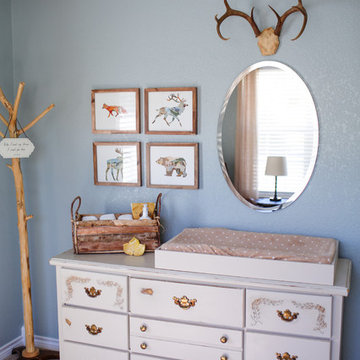
Lauren Spindle
Mittelgroßes Rustikales Babyzimmer mit blauer Wandfarbe und Teppichboden in Austin
Mittelgroßes Rustikales Babyzimmer mit blauer Wandfarbe und Teppichboden in Austin
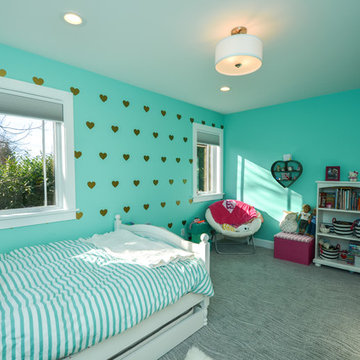
Großes Uriges Mädchenzimmer mit Schlafplatz, blauer Wandfarbe und Teppichboden in Seattle
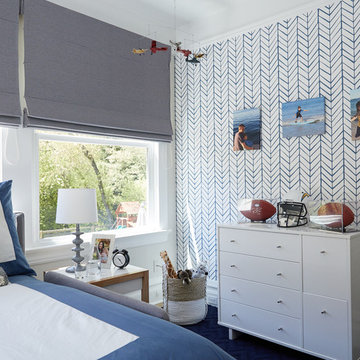
We had fun with this little one's room! A blue chevron wall paper helps make this space feel even larger and keeps some childish fun while still being easily grown into.
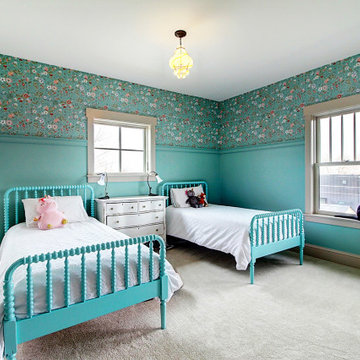
In addition to views, daylighting, and continuing the 1920s Craftsman style, flexibility is priority for this space so that it can grown with the children. This shared bedroom and its closets have been designed so that they can easily be bisected into two separate bedrooms should more autonomy ever be desired. Chandeliers with colorful striping were original to the home and fortunately not only match the wallpaper shown but also came as a set of two.
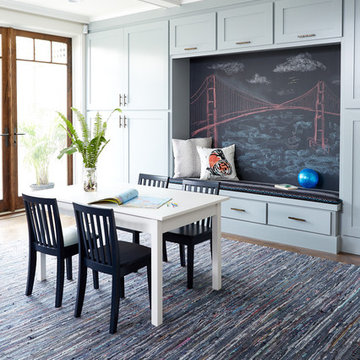
Interior Design: Suzanne Childress Design
Photo: Liz Daly Photography
Großes, Neutrales Rustikales Kinderzimmer mit Spielecke, blauer Wandfarbe und dunklem Holzboden in Boston
Großes, Neutrales Rustikales Kinderzimmer mit Spielecke, blauer Wandfarbe und dunklem Holzboden in Boston
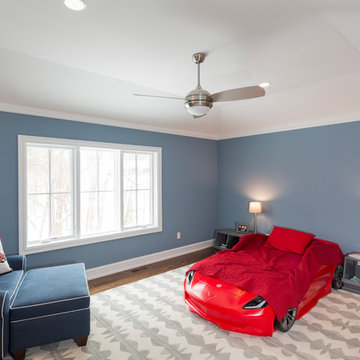
Rustikales Jungszimmer mit Schlafplatz, blauer Wandfarbe und dunklem Holzboden in Milwaukee
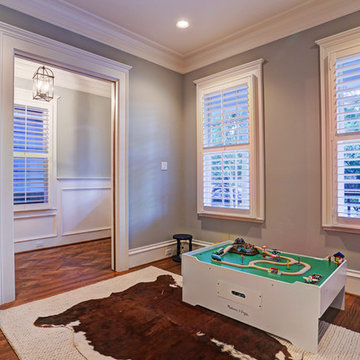
Mittelgroßes Rustikales Jungszimmer mit Schlafplatz, blauer Wandfarbe und braunem Holzboden in Houston
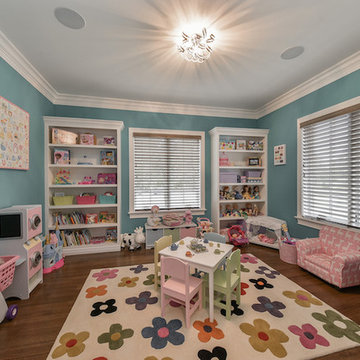
Mittelgroßes Uriges Mädchenzimmer mit Spielecke, blauer Wandfarbe und dunklem Holzboden in Chicago
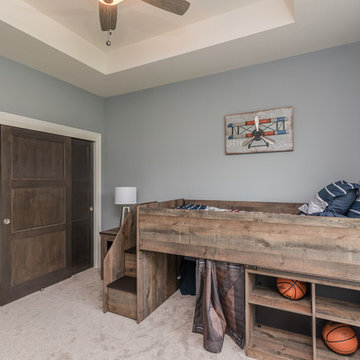
Bedroom
Mittelgroßes Uriges Jungszimmer mit Schlafplatz, blauer Wandfarbe, Teppichboden und beigem Boden in Milwaukee
Mittelgroßes Uriges Jungszimmer mit Schlafplatz, blauer Wandfarbe, Teppichboden und beigem Boden in Milwaukee
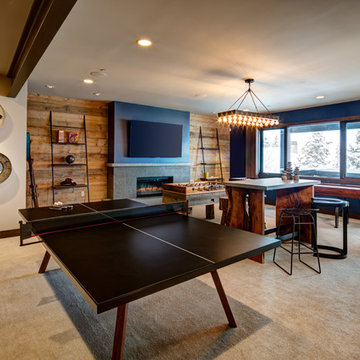
Großes, Neutrales Rustikales Jugendzimmer mit Spielecke, blauer Wandfarbe, Teppichboden und beigem Boden in Salt Lake City
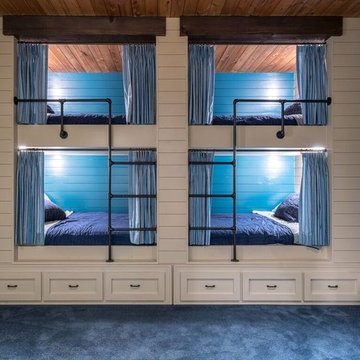
Custom lake home designed by Abbi Williams built by Will Hines Keeoco Dev. the Reserve Lake Keowee
Rustikales Jungszimmer mit Schlafplatz, blauer Wandfarbe und Teppichboden in Atlanta
Rustikales Jungszimmer mit Schlafplatz, blauer Wandfarbe und Teppichboden in Atlanta
Rustikale Baby- und Kinderzimmer mit blauer Wandfarbe Ideen und Design
1

