Rustikale Badezimmer mit grüner Waschtischplatte Ideen und Design
Suche verfeinern:
Budget
Sortieren nach:Heute beliebt
1 – 20 von 106 Fotos
1 von 3
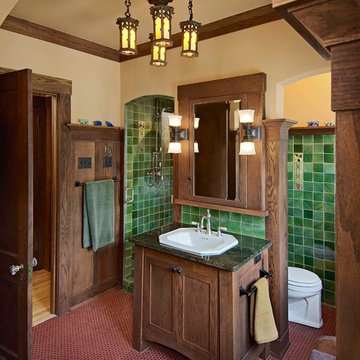
Uriges Badezimmer mit Einbauwaschbecken, dunklen Holzschränken, grünen Fliesen, Schrankfronten im Shaker-Stil, rotem Boden und grüner Waschtischplatte in Minneapolis

Installing our blue think brick from floor to ceiling on the vanity wall gives height to this hotel bathroom. Playing with two patterns, herringbone and vertical stack, on the same wall is a simple and effective way to make your space more dynamic.
DESIGN
Sara Combs + Rich Combs
PHOTOS
Margaret Austin Photography

The owners of this home came to us with a plan to build a new high-performance home that physically and aesthetically fit on an infill lot in an old well-established neighborhood in Bellingham. The Craftsman exterior detailing, Scandinavian exterior color palette, and timber details help it blend into the older neighborhood. At the same time the clean modern interior allowed their artistic details and displayed artwork take center stage.
We started working with the owners and the design team in the later stages of design, sharing our expertise with high-performance building strategies, custom timber details, and construction cost planning. Our team then seamlessly rolled into the construction phase of the project, working with the owners and Michelle, the interior designer until the home was complete.
The owners can hardly believe the way it all came together to create a bright, comfortable, and friendly space that highlights their applied details and favorite pieces of art.
Photography by Radley Muller Photography
Design by Deborah Todd Building Design Services
Interior Design by Spiral Studios

The owners of this classic “old-growth Oak trim-work and arches” 1½ story 2 BR Tudor were looking to increase the size and functionality of their first-floor bath. Their wish list included a walk-in steam shower, tiled floors and walls. They wanted to incorporate those arches where possible – a style echoed throughout the home. They also were looking for a way for someone using a wheelchair to easily access the room.
The project began by taking the former bath down to the studs and removing part of the east wall. Space was created by relocating a portion of a closet in the adjacent bedroom and part of a linen closet located in the hallway. Moving the commode and a new cabinet into the newly created space creates an illusion of a much larger bath and showcases the shower. The linen closet was converted into a shallow medicine cabinet accessed using the existing linen closet door.
The door to the bath itself was enlarged, and a pocket door installed to enhance traffic flow.
The walk-in steam shower uses a large glass door that opens in or out. The steam generator is in the basement below, saving space. The tiled shower floor is crafted with sliced earth pebbles mosaic tiling. Coy fish are incorporated in the design surrounding the drain.
Shower walls and vanity area ceilings are constructed with 3” X 6” Kyle Subway tile in dark green. The light from the two bright windows plays off the surface of the Subway tile is an added feature.
The remaining bath floor is made 2” X 2” ceramic tile, surrounded with more of the pebble tiling found in the shower and trying the two rooms together. The right choice of grout is the final design touch for this beautiful floor.
The new vanity is located where the original tub had been, repeating the arch as a key design feature. The Vanity features a granite countertop and large under-mounted sink with brushed nickel fixtures. The white vanity cabinet features two sets of large drawers.
The untiled walls feature a custom wallpaper of Henri Rousseau’s “The Equatorial Jungle, 1909,” featured in the national gallery of art. https://www.nga.gov/collection/art-object-page.46688.html
The owners are delighted in the results. This is their forever home.
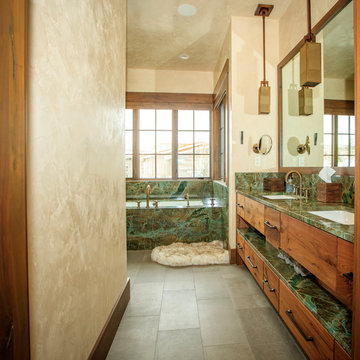
Rustikales Badezimmer mit flächenbündigen Schrankfronten, hellbraunen Holzschränken, Unterbauwanne, beiger Wandfarbe, Unterbauwaschbecken, grauem Boden und grüner Waschtischplatte in Salt Lake City

Großes Rustikales Badezimmer En Suite mit Mosaikfliesen, blauen Fliesen, Beton-Waschbecken/Waschtisch, blauem Boden, Schrankfronten mit vertiefter Füllung, hellen Holzschränken, Eckdusche, Wandtoilette mit Spülkasten, grüner Wandfarbe, Unterbauwaschbecken, Falttür-Duschabtrennung und grüner Waschtischplatte in Burlington
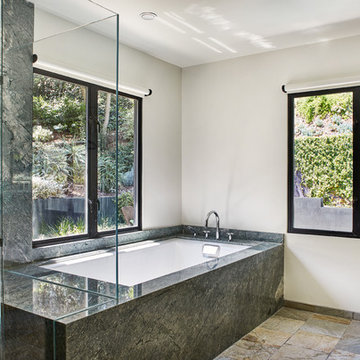
Primary bathroom with views to backyard patio, gardens and swimming pool
Landscape design by Meg Rushing Coffee
Photo by Dan Arnold
Mittelgroßes Rustikales Badezimmer En Suite mit flächenbündigen Schrankfronten, hellen Holzschränken, Unterbauwanne, Duschbadewanne, Toilette mit Aufsatzspülkasten, grünen Fliesen, Steinplatten, weißer Wandfarbe, Schieferboden, Unterbauwaschbecken, Quarzit-Waschtisch, beigem Boden, Falttür-Duschabtrennung und grüner Waschtischplatte in Los Angeles
Mittelgroßes Rustikales Badezimmer En Suite mit flächenbündigen Schrankfronten, hellen Holzschränken, Unterbauwanne, Duschbadewanne, Toilette mit Aufsatzspülkasten, grünen Fliesen, Steinplatten, weißer Wandfarbe, Schieferboden, Unterbauwaschbecken, Quarzit-Waschtisch, beigem Boden, Falttür-Duschabtrennung und grüner Waschtischplatte in Los Angeles
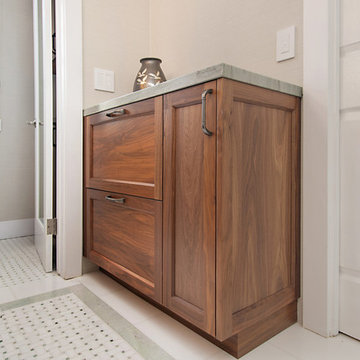
Preview First, Mark
Mittelgroßes Rustikales Badezimmer En Suite mit Schrankfronten im Shaker-Stil, hellbraunen Holzschränken, Doppeldusche, Toilette mit Aufsatzspülkasten, grünen Fliesen, Marmorfliesen, grüner Wandfarbe, Marmorboden, Unterbauwaschbecken, Quarzit-Waschtisch, grünem Boden, Falttür-Duschabtrennung und grüner Waschtischplatte in San Diego
Mittelgroßes Rustikales Badezimmer En Suite mit Schrankfronten im Shaker-Stil, hellbraunen Holzschränken, Doppeldusche, Toilette mit Aufsatzspülkasten, grünen Fliesen, Marmorfliesen, grüner Wandfarbe, Marmorboden, Unterbauwaschbecken, Quarzit-Waschtisch, grünem Boden, Falttür-Duschabtrennung und grüner Waschtischplatte in San Diego

This custom home, sitting above the City within the hills of Corvallis, was carefully crafted with attention to the smallest detail. The homeowners came to us with a vision of their dream home, and it was all hands on deck between the G. Christianson team and our Subcontractors to create this masterpiece! Each room has a theme that is unique and complementary to the essence of the home, highlighted in the Swamp Bathroom and the Dogwood Bathroom. The home features a thoughtful mix of materials, using stained glass, tile, art, wood, and color to create an ambiance that welcomes both the owners and visitors with warmth. This home is perfect for these homeowners, and fits right in with the nature surrounding the home!
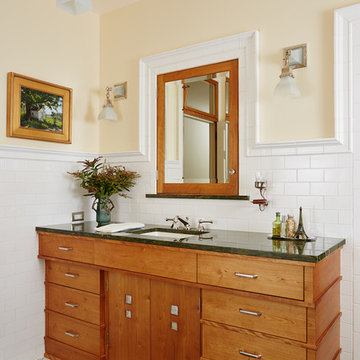
Architecture & Interior Design: David Heide Design Studio
Photos: Susan Gilmore Photography
Rustikales Badezimmer mit Unterbauwaschbecken, hellbraunen Holzschränken, weißen Fliesen, gelber Wandfarbe, Keramikboden, flächenbündigen Schrankfronten, Metrofliesen, Granit-Waschbecken/Waschtisch und grüner Waschtischplatte in Minneapolis
Rustikales Badezimmer mit Unterbauwaschbecken, hellbraunen Holzschränken, weißen Fliesen, gelber Wandfarbe, Keramikboden, flächenbündigen Schrankfronten, Metrofliesen, Granit-Waschbecken/Waschtisch und grüner Waschtischplatte in Minneapolis
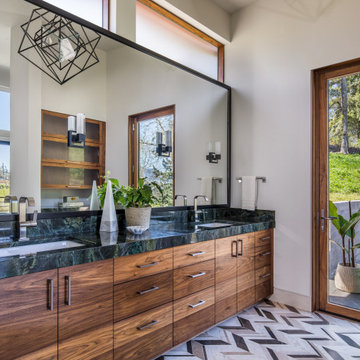
Großes Uriges Badezimmer En Suite mit Kalkstein, Unterbauwaschbecken, Marmor-Waschbecken/Waschtisch, buntem Boden, grüner Waschtischplatte, flächenbündigen Schrankfronten, dunklen Holzschränken und weißer Wandfarbe in Portland
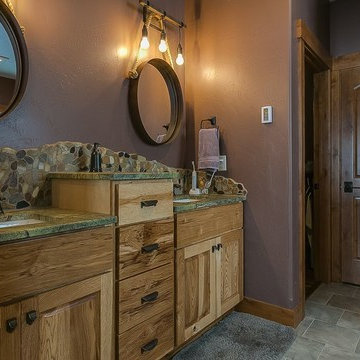
Großes Rustikales Badezimmer En Suite mit flächenbündigen Schrankfronten, hellbraunen Holzschränken, Duschnische, Wandtoilette mit Spülkasten, brauner Wandfarbe, Porzellan-Bodenfliesen, Unterbauwaschbecken, Marmor-Waschbecken/Waschtisch, grauem Boden, Falttür-Duschabtrennung und grüner Waschtischplatte in Seattle
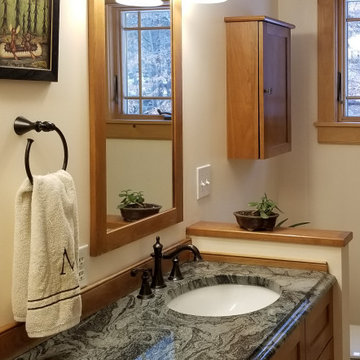
Cherry throughout this bathroom from the Custom made Cherry vanity, to the custom mirror and medicine cabinet to match. The owner wanted all areas of the house to have a balance and feel that was well thought out, execution was perfect!

The owners of this classic “old-growth Oak trim-work and arches” 1½ story 2 BR Tudor were looking to increase the size and functionality of their first-floor bath. Their wish list included a walk-in steam shower, tiled floors and walls. They wanted to incorporate those arches where possible – a style echoed throughout the home. They also were looking for a way for someone using a wheelchair to easily access the room.
The project began by taking the former bath down to the studs and removing part of the east wall. Space was created by relocating a portion of a closet in the adjacent bedroom and part of a linen closet located in the hallway. Moving the commode and a new cabinet into the newly created space creates an illusion of a much larger bath and showcases the shower. The linen closet was converted into a shallow medicine cabinet accessed using the existing linen closet door.
The door to the bath itself was enlarged, and a pocket door installed to enhance traffic flow.
The walk-in steam shower uses a large glass door that opens in or out. The steam generator is in the basement below, saving space. The tiled shower floor is crafted with sliced earth pebbles mosaic tiling. Coy fish are incorporated in the design surrounding the drain.
Shower walls and vanity area ceilings are constructed with 3” X 6” Kyle Subway tile in dark green. The light from the two bright windows plays off the surface of the Subway tile is an added feature.
The remaining bath floor is made 2” X 2” ceramic tile, surrounded with more of the pebble tiling found in the shower and trying the two rooms together. The right choice of grout is the final design touch for this beautiful floor.
The new vanity is located where the original tub had been, repeating the arch as a key design feature. The Vanity features a granite countertop and large under-mounted sink with brushed nickel fixtures. The white vanity cabinet features two sets of large drawers.
The untiled walls feature a custom wallpaper of Henri Rousseau’s “The Equatorial Jungle, 1909,” featured in the national gallery of art. https://www.nga.gov/collection/art-object-page.46688.html
The owners are delighted in the results. This is their forever home.
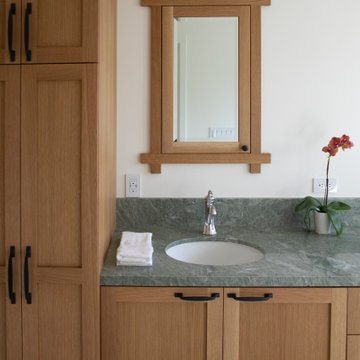
Großes Rustikales Kinderbad mit Schrankfronten im Shaker-Stil, hellbraunen Holzschränken, Badewanne in Nische, weißen Fliesen, Metrofliesen, Porzellan-Bodenfliesen, Unterbauwaschbecken, Granit-Waschbecken/Waschtisch, weißem Boden, Duschvorhang-Duschabtrennung, grüner Waschtischplatte, WC-Raum, Doppelwaschbecken und eingebautem Waschtisch in Los Angeles
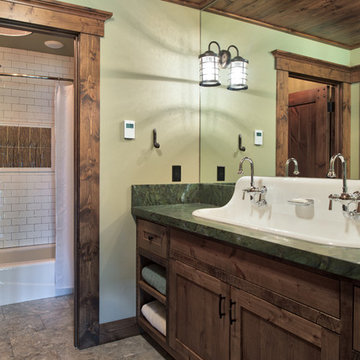
Uriges Badezimmer mit Schrankfronten im Shaker-Stil, dunklen Holzschränken, Badewanne in Nische, Duschbadewanne, weißen Fliesen, Metrofliesen, grüner Wandfarbe, Trogwaschbecken, grauem Boden, Duschvorhang-Duschabtrennung und grüner Waschtischplatte in Minneapolis
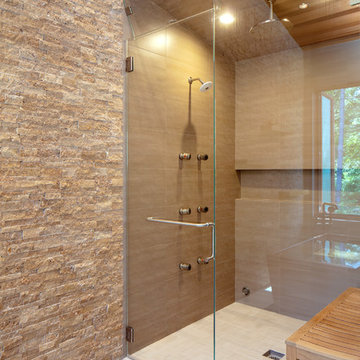
Malia Campbell Photography
Großes Rustikales Badezimmer En Suite mit flächenbündigen Schrankfronten, hellbraunen Holzschränken, japanischer Badewanne, bodengleicher Dusche, Wandtoilette, braunen Fliesen, Porzellanfliesen, grauer Wandfarbe, Porzellan-Bodenfliesen, Unterbauwaschbecken, Quarzwerkstein-Waschtisch, beigem Boden, Falttür-Duschabtrennung und grüner Waschtischplatte in Seattle
Großes Rustikales Badezimmer En Suite mit flächenbündigen Schrankfronten, hellbraunen Holzschränken, japanischer Badewanne, bodengleicher Dusche, Wandtoilette, braunen Fliesen, Porzellanfliesen, grauer Wandfarbe, Porzellan-Bodenfliesen, Unterbauwaschbecken, Quarzwerkstein-Waschtisch, beigem Boden, Falttür-Duschabtrennung und grüner Waschtischplatte in Seattle
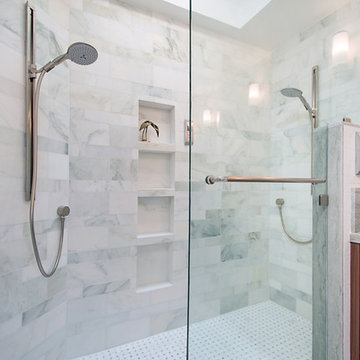
This master bath was remodeled with function and storage in mind. Craftsman style and timeless design using natural marble and quartzite for timeless appeal.
Photos by Preview First, Mark
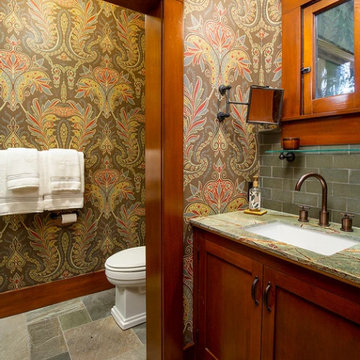
Großes Rustikales Duschbad mit Schrankfronten im Shaker-Stil, hellbraunen Holzschränken, Unterbauwanne, Eckdusche, Wandtoilette mit Spülkasten, grünen Fliesen, Metrofliesen, grüner Wandfarbe, Schieferboden, Unterbauwaschbecken, Marmor-Waschbecken/Waschtisch, buntem Boden, Falttür-Duschabtrennung, grüner Waschtischplatte, Duschbank, Doppelwaschbecken, eingebautem Waschtisch, gewölbter Decke und Tapetenwänden in Los Angeles
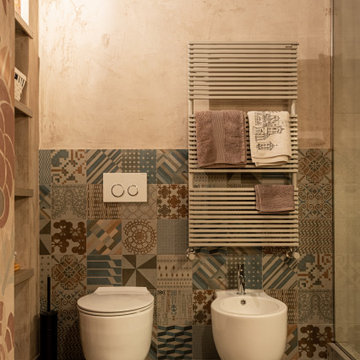
Mittelgroßes Uriges Badezimmer En Suite mit weißen Schränken, Duschnische, Wandtoilette mit Spülkasten, beigen Fliesen, beiger Wandfarbe, braunem Holzboden, Aufsatzwaschbecken, Waschtisch aus Holz, beigem Boden, Falttür-Duschabtrennung, grüner Waschtischplatte, Doppelwaschbecken und gewölbter Decke in Turin
Rustikale Badezimmer mit grüner Waschtischplatte Ideen und Design
1