Rustikale Badezimmer mit Porzellanfliesen Ideen und Design
Suche verfeinern:
Budget
Sortieren nach:Heute beliebt
1 – 20 von 4.468 Fotos
1 von 3

Tom Zikas
Mittelgroßes Uriges Badezimmer En Suite mit offenen Schränken, Schränken im Used-Look, braunen Fliesen, Porzellanfliesen, beiger Wandfarbe, Trogwaschbecken, Waschtisch aus Holz, offener Dusche, Porzellan-Bodenfliesen, offener Dusche und brauner Waschtischplatte in Sacramento
Mittelgroßes Uriges Badezimmer En Suite mit offenen Schränken, Schränken im Used-Look, braunen Fliesen, Porzellanfliesen, beiger Wandfarbe, Trogwaschbecken, Waschtisch aus Holz, offener Dusche, Porzellan-Bodenfliesen, offener Dusche und brauner Waschtischplatte in Sacramento

Master bathroom with a dual walk-in shower with large distinctive veining tile, with pops of gold and green. Large double vanity with features of a backlit LED mirror and widespread faucets.

主寝室の専用浴室です。羊蹄山を眺めながら、入浴することができます。回転窓を開けると露天風呂気分です。
Großes Uriges Badezimmer En Suite mit offenen Schränken, beigen Schränken, Einbaubadewanne, Nasszelle, Toilette mit Aufsatzspülkasten, braunen Fliesen, Porzellanfliesen, brauner Wandfarbe, Porzellan-Bodenfliesen, Einbauwaschbecken, Waschtisch aus Holz, grauem Boden, offener Dusche, beiger Waschtischplatte, Doppelwaschbecken, eingebautem Waschtisch, Holzdecke und Wandgestaltungen in Sonstige
Großes Uriges Badezimmer En Suite mit offenen Schränken, beigen Schränken, Einbaubadewanne, Nasszelle, Toilette mit Aufsatzspülkasten, braunen Fliesen, Porzellanfliesen, brauner Wandfarbe, Porzellan-Bodenfliesen, Einbauwaschbecken, Waschtisch aus Holz, grauem Boden, offener Dusche, beiger Waschtischplatte, Doppelwaschbecken, eingebautem Waschtisch, Holzdecke und Wandgestaltungen in Sonstige

Penny round ceramic tile on the floor with large format stone wall tile gives this master bath warmth will keeping an undertone of tradition.
Mittelgroßes Rustikales Duschbad mit Schrankfronten im Shaker-Stil, hellbraunen Holzschränken, Badewanne in Nische, offener Dusche, Wandtoilette mit Spülkasten, grauen Fliesen, Porzellanfliesen, grauer Wandfarbe, Keramikboden, Einbauwaschbecken, Laminat-Waschtisch, weißem Boden, offener Dusche und weißer Waschtischplatte in Albuquerque
Mittelgroßes Rustikales Duschbad mit Schrankfronten im Shaker-Stil, hellbraunen Holzschränken, Badewanne in Nische, offener Dusche, Wandtoilette mit Spülkasten, grauen Fliesen, Porzellanfliesen, grauer Wandfarbe, Keramikboden, Einbauwaschbecken, Laminat-Waschtisch, weißem Boden, offener Dusche und weißer Waschtischplatte in Albuquerque

Bath project was to demo and remove existing tile and tub and convert to a shower, new counter top and replace bath flooring.
Vanity Counter Top – MS International Redwood 6”x24” Tile with a top mount copper bowl and
Delta Venetian Bronze Faucet.
Shower Walls: MS International Redwood 6”x24” Tile in a horizontal offset pattern.
Shower Floor: Emser Venetian Round Pebble.
Plumbing: Delta in Venetian Bronze.
Shower Door: Frameless 3/8” Barn Door Style with Oil Rubbed Bronze fittings.
Bathroom Floor: Daltile 18”x18” Fidenza Bianco.
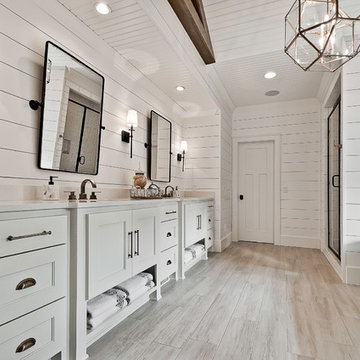
Großes Rustikales Badezimmer En Suite mit profilierten Schrankfronten, weißen Schränken, freistehender Badewanne, Duschnische, Wandtoilette mit Spülkasten, weißen Fliesen, Porzellanfliesen, weißer Wandfarbe, Keramikboden, Unterbauwaschbecken, Quarzwerkstein-Waschtisch, beigem Boden, Falttür-Duschabtrennung und weißer Waschtischplatte in Sonstige

Kleines Rustikales Duschbad mit Schrankfronten im Shaker-Stil, hellbraunen Holzschränken, Duschnische, Toilette mit Aufsatzspülkasten, grauen Fliesen, Porzellanfliesen, blauer Wandfarbe, Porzellan-Bodenfliesen, Unterbauwaschbecken, Granit-Waschbecken/Waschtisch, beigem Boden, Falttür-Duschabtrennung, schwarzer Waschtischplatte, Duschbank, Einzelwaschbecken und eingebautem Waschtisch in Sacramento
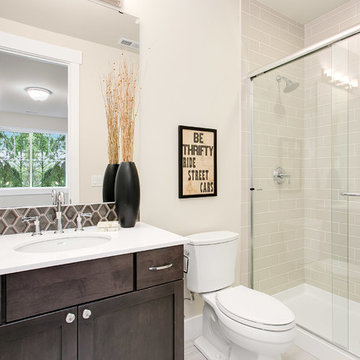
Kleines Rustikales Duschbad mit Schrankfronten im Shaker-Stil, dunklen Holzschränken, Duschnische, Wandtoilette mit Spülkasten, grauen Fliesen, Porzellanfliesen, beiger Wandfarbe, Porzellan-Bodenfliesen, Unterbauwaschbecken und Mineralwerkstoff-Waschtisch in Seattle
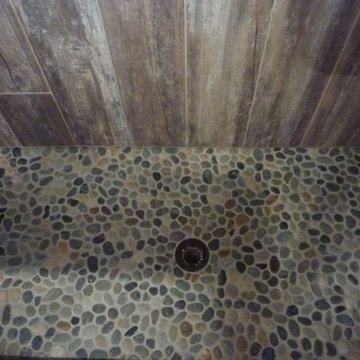
With the help of a contractor, the whirlpool tub was removed and a walk-in shower was installed in its place. Peggy and Jim were on the hunt for the perfect barnwood-look tile to line the walls of the shower and coordinate with the river rock flooring they planned to install.
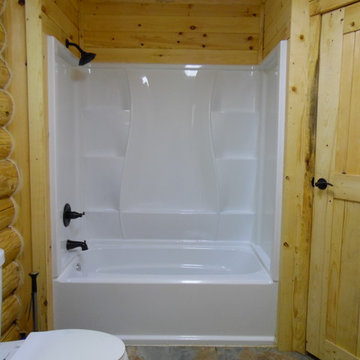
26’ x 32’ two story, two bedroom log cabin with covered porch. Authentic hand-peeled, hand-crafted logs with butt and pass tight pinned style construction. This is the real McCoy and built to last! Features a barn-style roof for a spacious half loft that opens to a living area below with a beautiful knotty-pine cathedral ceiling. Phone 716-640-7132
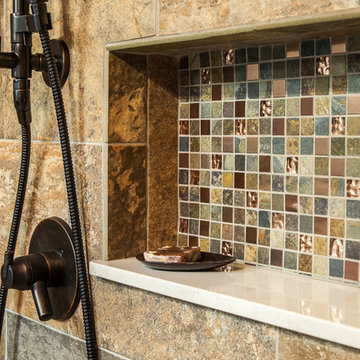
Slate, copper multi-mixed shower tile. Tiled 24"x12" recessed shower shelves!
Mittelgroßes Rustikales Badezimmer En Suite mit Aufsatzwaschbecken, Schrankfronten im Shaker-Stil, Quarzwerkstein-Waschtisch, freistehender Badewanne, offener Dusche, Toilette mit Aufsatzspülkasten, farbigen Fliesen, Porzellanfliesen, grauer Wandfarbe, Porzellan-Bodenfliesen, dunklen Holzschränken, buntem Boden und offener Dusche in Sonstige
Mittelgroßes Rustikales Badezimmer En Suite mit Aufsatzwaschbecken, Schrankfronten im Shaker-Stil, Quarzwerkstein-Waschtisch, freistehender Badewanne, offener Dusche, Toilette mit Aufsatzspülkasten, farbigen Fliesen, Porzellanfliesen, grauer Wandfarbe, Porzellan-Bodenfliesen, dunklen Holzschränken, buntem Boden und offener Dusche in Sonstige
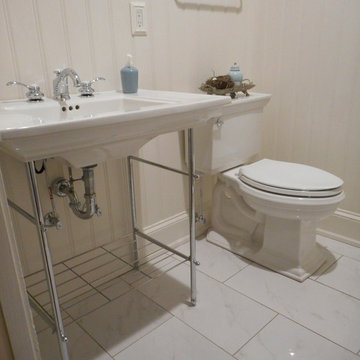
Converted this hall bathroom to a craftsman style with Kohler brand plumbing fixtures & toilet, porcelain tile floor and walls with a glass mosaic tile band, smooth ceiling, LED light/fan in the ceiling, pedestal sink with shelf, recess medicine cabinet, and vanity light.
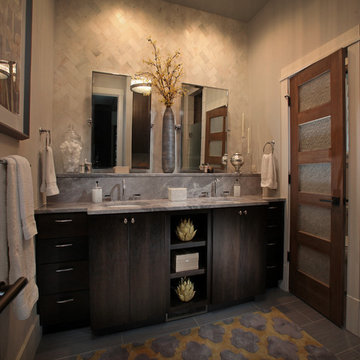
Marble subway tiles with a herringbone pattern veneer the wall. Mirrors appear to float of the wall. A subtle breakfront cabinet detail makes room for the Rain glass paneled craftsman door opening into the throne room. Cool gray Nickel marble counter tops and grain wood grain patterned floor times are another example of Modern Rustic Living architecture.
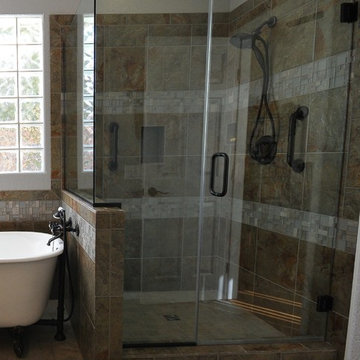
After photo of shower. Removal of the bench/shelf resulted in a net gain of 8" in the shower making if feel more open and less confined. The clear 3/8" glass enclosure using little metal added the feeling of more depth and expanse to the space. Where necessary bronze metal was used to match the bronze fixtures.
Photo by: Chiemi Photography

The goal of this project was to build a house that would be energy efficient using materials that were both economical and environmentally conscious. Due to the extremely cold winter weather conditions in the Catskills, insulating the house was a primary concern. The main structure of the house is a timber frame from an nineteenth century barn that has been restored and raised on this new site. The entirety of this frame has then been wrapped in SIPs (structural insulated panels), both walls and the roof. The house is slab on grade, insulated from below. The concrete slab was poured with a radiant heating system inside and the top of the slab was polished and left exposed as the flooring surface. Fiberglass windows with an extremely high R-value were chosen for their green properties. Care was also taken during construction to make all of the joints between the SIPs panels and around window and door openings as airtight as possible. The fact that the house is so airtight along with the high overall insulatory value achieved from the insulated slab, SIPs panels, and windows make the house very energy efficient. The house utilizes an air exchanger, a device that brings fresh air in from outside without loosing heat and circulates the air within the house to move warmer air down from the second floor. Other green materials in the home include reclaimed barn wood used for the floor and ceiling of the second floor, reclaimed wood stairs and bathroom vanity, and an on-demand hot water/boiler system. The exterior of the house is clad in black corrugated aluminum with an aluminum standing seam roof. Because of the extremely cold winter temperatures windows are used discerningly, the three largest windows are on the first floor providing the main living areas with a majestic view of the Catskill mountains.

Robert Miller Photography
Großes Rustikales Badezimmer En Suite mit flächenbündigen Schrankfronten, weißen Schränken, freistehender Badewanne, offener Dusche, Toilette mit Aufsatzspülkasten, weißen Fliesen, Porzellanfliesen, grauer Wandfarbe, Porzellan-Bodenfliesen, Einbauwaschbecken, Marmor-Waschbecken/Waschtisch, weißem Boden und Falttür-Duschabtrennung in Washington, D.C.
Großes Rustikales Badezimmer En Suite mit flächenbündigen Schrankfronten, weißen Schränken, freistehender Badewanne, offener Dusche, Toilette mit Aufsatzspülkasten, weißen Fliesen, Porzellanfliesen, grauer Wandfarbe, Porzellan-Bodenfliesen, Einbauwaschbecken, Marmor-Waschbecken/Waschtisch, weißem Boden und Falttür-Duschabtrennung in Washington, D.C.

Kleines Rustikales Duschbad mit flächenbündigen Schrankfronten, hellbraunen Holzschränken, blauen Fliesen, Porzellanfliesen, blauer Wandfarbe, Schieferboden, Aufsatzwaschbecken, Speckstein-Waschbecken/Waschtisch, grauem Boden, grauer Waschtischplatte, Einzelwaschbecken, freistehendem Waschtisch, freigelegten Dachbalken und Tapetenwänden in New York

Mittelgroßes Rustikales Badezimmer En Suite mit profilierten Schrankfronten, dunklen Holzschränken, offener Dusche, Wandtoilette mit Spülkasten, beigen Fliesen, braunen Fliesen, Porzellanfliesen, beiger Wandfarbe, Aufsatzwaschbecken, Granit-Waschbecken/Waschtisch und offener Dusche in Minneapolis

Tom Zikas
Mittelgroßes Uriges Badezimmer En Suite mit freistehender Badewanne, beigen Fliesen, Eckdusche, braunem Holzboden, beiger Wandfarbe, Porzellanfliesen, offener Dusche und Steinwänden in Sacramento
Mittelgroßes Uriges Badezimmer En Suite mit freistehender Badewanne, beigen Fliesen, Eckdusche, braunem Holzboden, beiger Wandfarbe, Porzellanfliesen, offener Dusche und Steinwänden in Sacramento

This master bathroom was completely redesigned and relocation of drains and removal and rebuilding of walls was done to complete a new layout. For the entrance barn doors were installed which really give this space the rustic feel. The main feature aside from the entrance is the freestanding tub located in the center of this master suite with a tiled bench built off the the side. The vanity is a Knotty Alder wood cabinet with a driftwood finish from Sollid Cabinetry. The 4" backsplash is a four color blend pebble rock from Emser Tile. The counter top is a remnant from Pental Quartz in "Alpine". The walk in shower features a corner bench and all tile used in this space is a 12x24 pe tuscania laid vertically. The shower also features the Emser Rivera pebble as the shower pan an decorative strip on the shower wall that was used as the backsplash in the vanity area.
Photography by Scott Basile
Rustikale Badezimmer mit Porzellanfliesen Ideen und Design
1