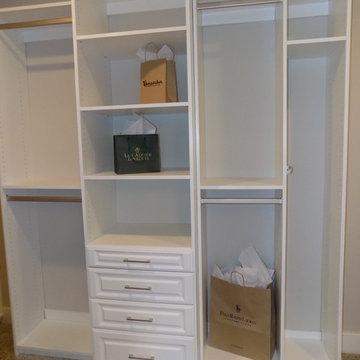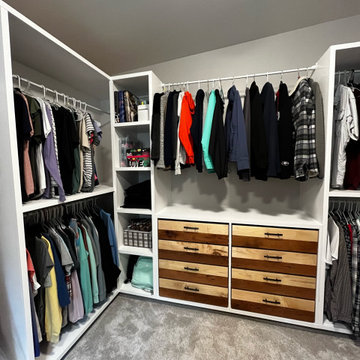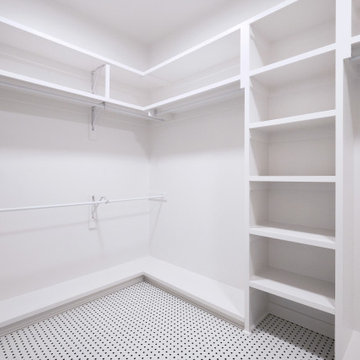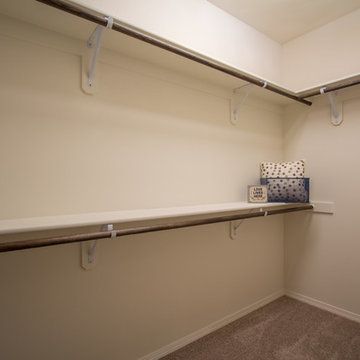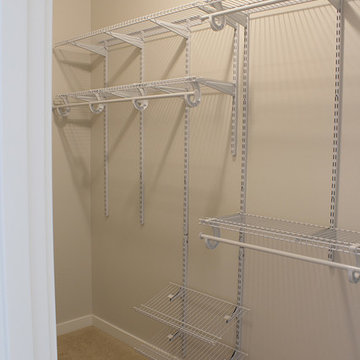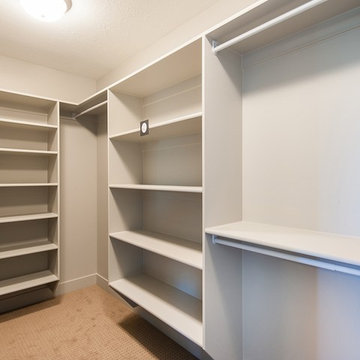Rustikale Begehbare Kleiderschränke Ideen und Design
Suche verfeinern:
Budget
Sortieren nach:Heute beliebt
21 – 40 von 1.360 Fotos
1 von 3
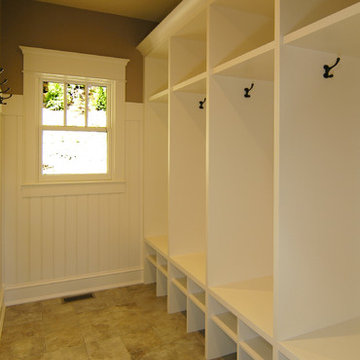
The Parkgate was designed from the inside out to give homage to the past. It has a welcoming wraparound front porch and, much like its ancestors, a surprising grandeur from floor to floor. The stair opens to a spectacular window with flanking bookcases, making the family space as special as the public areas of the home. The formal living room is separated from the family space, yet reconnected with a unique screened porch ideal for entertaining. The large kitchen, with its built-in curved booth and large dining area to the front of the home, is also ideal for entertaining. The back hall entry is perfect for a large family, with big closets, locker areas, laundry home management room, bath and back stair. The home has a large master suite and two children's rooms on the second floor, with an uncommon third floor boasting two more wonderful bedrooms. The lower level is every family’s dream, boasting a large game room, guest suite, family room and gymnasium with 14-foot ceiling. The main stair is split to give further separation between formal and informal living. The kitchen dining area flanks the foyer, giving it a more traditional feel. Upon entering the home, visitors can see the welcoming kitchen beyond.
Photographer: David Bixel
Builder: DeHann Homes
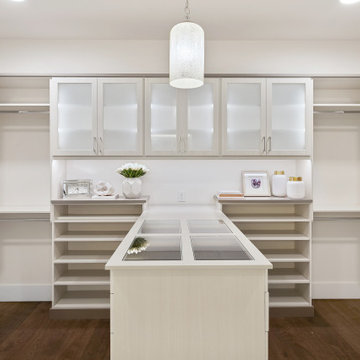
Master suite closet features custom layout with hanging, drawer, cabinet and shelving storage/displays.
Großer, Neutraler Uriger Begehbarer Kleiderschrank mit Glasfronten, hellen Holzschränken, braunem Holzboden und braunem Boden in Seattle
Großer, Neutraler Uriger Begehbarer Kleiderschrank mit Glasfronten, hellen Holzschränken, braunem Holzboden und braunem Boden in Seattle
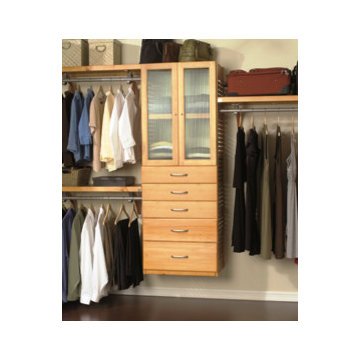
Enrich your home with our John Louis Home solid ventilated wood closets. They come in honey maple or red mahogany and are designed to utilize space. Here is a tower with 3 drawers at 6", 1 at 8"' and 1 at 10" with 3 shelves behind glass doors.
Photos by Gary Smith - designer
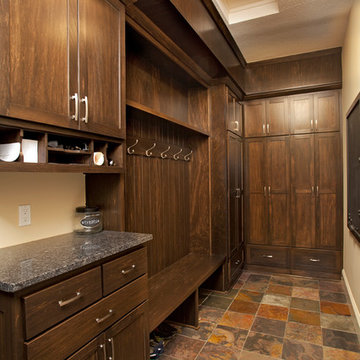
Mittelgroßer, Neutraler Rustikaler Begehbarer Kleiderschrank mit Schrankfronten im Shaker-Stil, dunklen Holzschränken und Terrakottaboden in Minneapolis
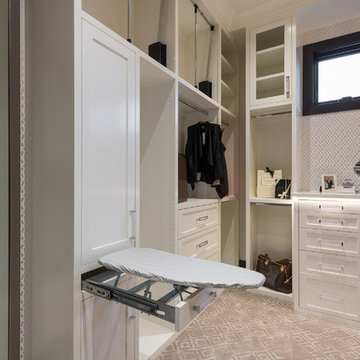
Stunning and spacious walk-in closet in a home we built in Draper, Utah.
Cameo Homes Inc.
Park City Home Builder
www.cameohomesinc.com
Rustikaler Begehbarer Kleiderschrank in Salt Lake City
Rustikaler Begehbarer Kleiderschrank in Salt Lake City
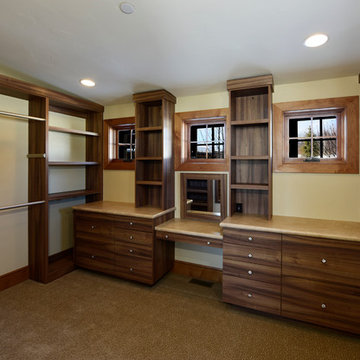
Photo Credit: Rod Hanna
Neutraler Uriger Begehbarer Kleiderschrank mit flächenbündigen Schrankfronten, dunklen Holzschränken und Teppichboden in Denver
Neutraler Uriger Begehbarer Kleiderschrank mit flächenbündigen Schrankfronten, dunklen Holzschränken und Teppichboden in Denver
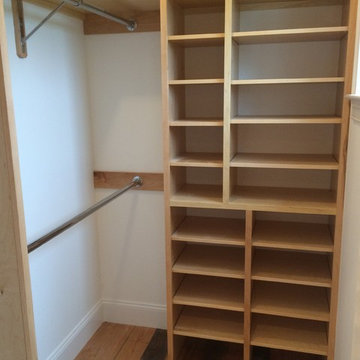
Kleiner, Neutraler Uriger Begehbarer Kleiderschrank mit offenen Schränken, hellen Holzschränken, braunem Holzboden und braunem Boden in Boston
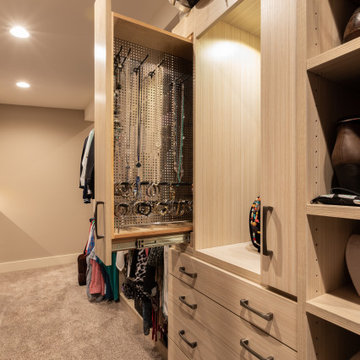
Hello storage!! This closet was designed for some series and efficient storage!
Großer Rustikaler Begehbarer Kleiderschrank mit offenen Schränken, braunen Schränken, Teppichboden und braunem Boden in Omaha
Großer Rustikaler Begehbarer Kleiderschrank mit offenen Schränken, braunen Schränken, Teppichboden und braunem Boden in Omaha
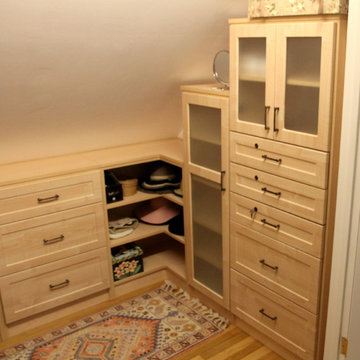
We added drawers for the smaller accessories and glass doors keep the room light and airy.
Mittelgroßer, Neutraler Uriger Begehbarer Kleiderschrank mit Glasfronten, hellen Holzschränken und dunklem Holzboden in Philadelphia
Mittelgroßer, Neutraler Uriger Begehbarer Kleiderschrank mit Glasfronten, hellen Holzschränken und dunklem Holzboden in Philadelphia
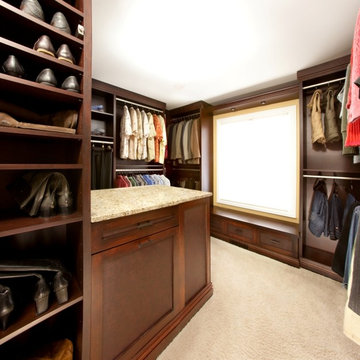
This cherry stained master closet includes shaker door fronts with simulated dark leather inserts, thicker vertical side panels, full backing, and matching top and bottom molding throughout the room. The closet was designed with a peninsula island cabinet with his/hers hampers and jewelry drawers, viewing mirror, and granite countertop. Bill Curran/Designer & Owner of Closet Organizing Systems
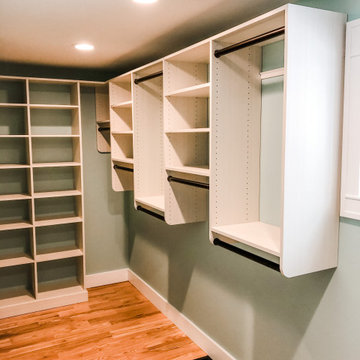
Smart design for a narrow remodeled master bedroom. Design to incorporate style and function with the ultimate amount of shelving possible. Connected top and crown molding creates a timeless finish. Color Featured is Desert and an oil rubbed bronze bar for contrast.
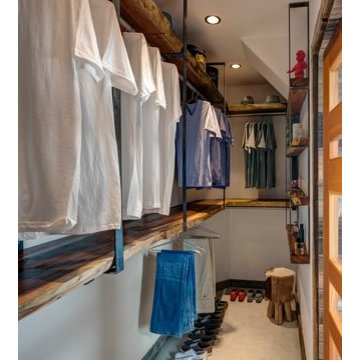
staged by interior illusions
Mittelgroßer, Neutraler Uriger Begehbarer Kleiderschrank mit offenen Schränken, hellbraunen Holzschränken und Teppichboden in Los Angeles
Mittelgroßer, Neutraler Uriger Begehbarer Kleiderschrank mit offenen Schränken, hellbraunen Holzschränken und Teppichboden in Los Angeles
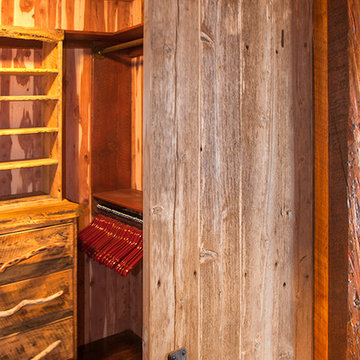
All the wood used in the remodel of this ranch house in South Central Kansas is reclaimed material. Berry Craig, the owner of Reclaimed Wood Creations Inc. searched the country to find the right woods to make this home a reflection of his abilities and a work of art. It started as a 50 year old metal building on a ranch, and was striped down to the red iron structure and completely transformed. It showcases his talent of turning a dream into a reality when it comes to anything wood. Show him a picture of what you would like and he can make it!
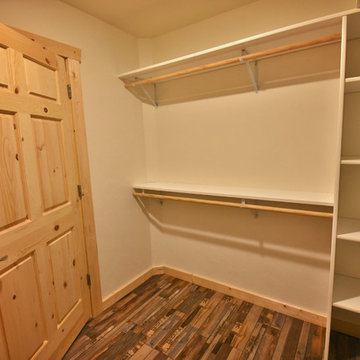
Just the right amount of space in this walk-in master bedroom closet. This shelving will keep things organized for years to come.
Mittelgroßer, Neutraler Uriger Begehbarer Kleiderschrank mit offenen Schränken, weißen Schränken, braunem Holzboden und braunem Boden in Sonstige
Mittelgroßer, Neutraler Uriger Begehbarer Kleiderschrank mit offenen Schränken, weißen Schränken, braunem Holzboden und braunem Boden in Sonstige
Rustikale Begehbare Kleiderschränke Ideen und Design
2
