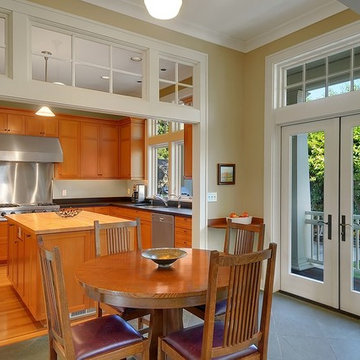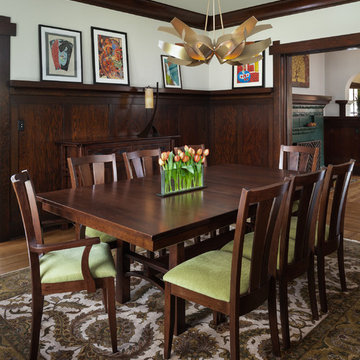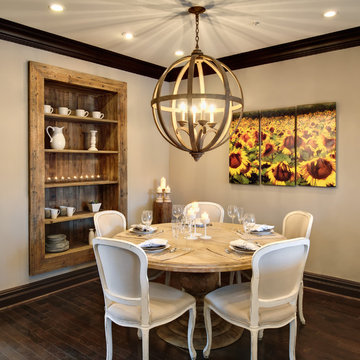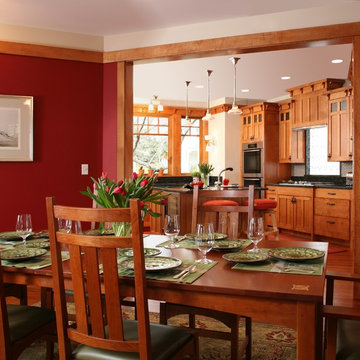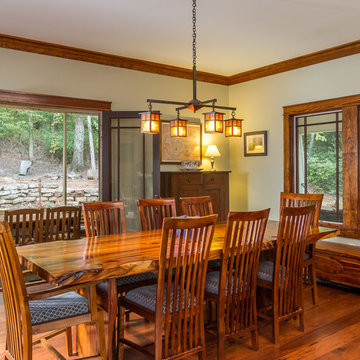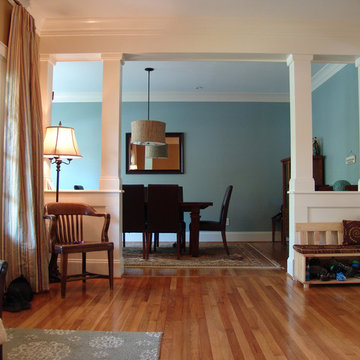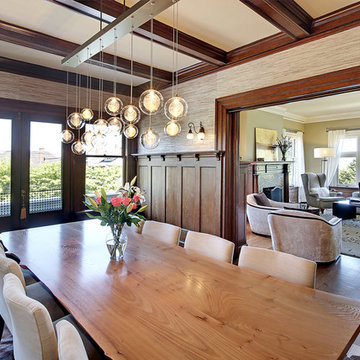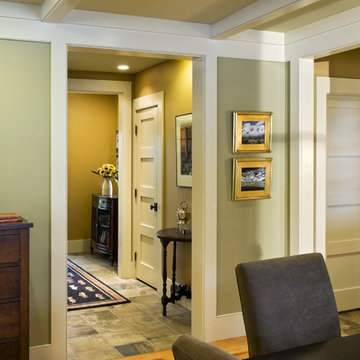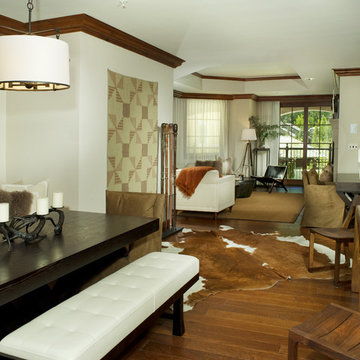Rustikale Esszimmer Ideen und Design
Suche verfeinern:
Budget
Sortieren nach:Heute beliebt
1 – 18 von 18 Fotos
1 von 3
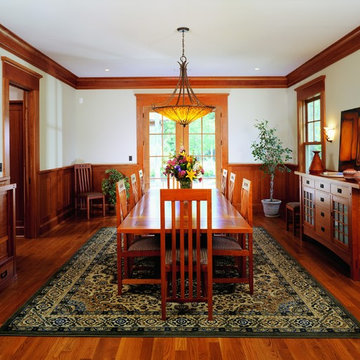
Dining room furnished with custom designed furniture
Geschlossenes Uriges Esszimmer mit braunem Holzboden und weißer Wandfarbe in Newark
Geschlossenes Uriges Esszimmer mit braunem Holzboden und weißer Wandfarbe in Newark
Finden Sie den richtigen Experten für Ihr Projekt
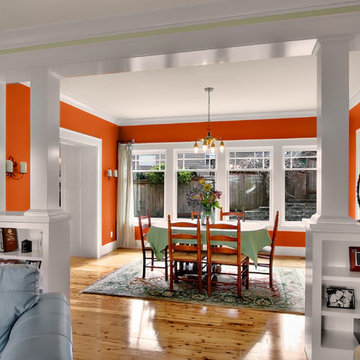
Looking into dining room in new construction of traditional style home.
Rustikales Esszimmer mit oranger Wandfarbe in Seattle
Rustikales Esszimmer mit oranger Wandfarbe in Seattle
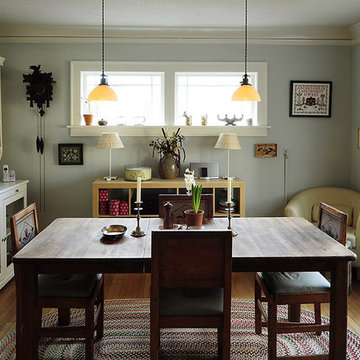
Photo by Julie Smith © 2012 Houzz
Uriges Esszimmer mit grauer Wandfarbe und braunem Holzboden in Portland
Uriges Esszimmer mit grauer Wandfarbe und braunem Holzboden in Portland

This Greenlake area home is the result of an extensive collaboration with the owners to recapture the architectural character of the 1920’s and 30’s era craftsman homes built in the neighborhood. Deep overhangs, notched rafter tails, and timber brackets are among the architectural elements that communicate this goal.
Given its modest 2800 sf size, the home sits comfortably on its corner lot and leaves enough room for an ample back patio and yard. An open floor plan on the main level and a centrally located stair maximize space efficiency, something that is key for a construction budget that values intimate detailing and character over size.
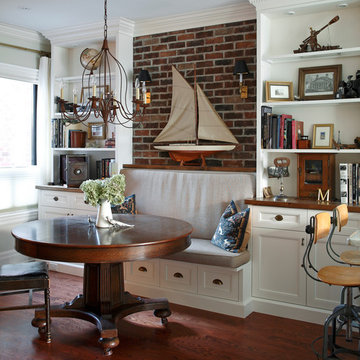
Kleine Rustikale Wohnküche ohne Kamin mit dunklem Holzboden und weißer Wandfarbe in Toronto
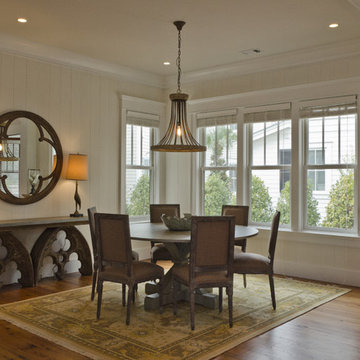
Uriges Esszimmer mit weißer Wandfarbe und braunem Holzboden in Charleston
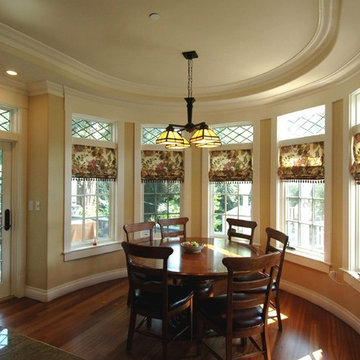
A New Home in the Craftsman Style in Burlingame, California
Our design of this large house in Burlingame was inspired by nearby Craftsman style homes. We also designed the swimming pool, pool house and bridges in the back yard. Carefully designed wood brackets and details complement the strong symmetrical form of the exterior. Traditional wood and leaded glass windows, stone masonry and slate tile roofs with copper gutters also contribute to this authentic and timeless design. This rich palette of materials and detailing are continued inside the house with coffered wood ceilings, painted wainscot paneling and trim, custom fireplace surrounds, decorative ironwork railings, and a curved entry stair. We represented our client in sensitive negotiations with neighbors of multiple Planning Commission hearings. The kitchen was featured in the 2006 Burlingame Classic Kitchen Tour.
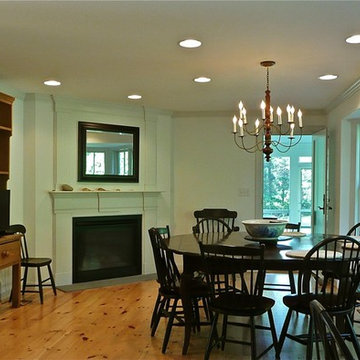
The house on Cranberry Lane began with a reproduction of a historic “half Cape” cottage that was built as a retirement home for one person in 1980. Nearly thirty years later, the next generation of the family asked me to incorporate the original house into a design that would accomodate the extended family for vacations and holidays, yet keep the look and feel of the original cottage from the street. While they wanted a traditional exterior, my clients also asked for a house that would feel more spacious than it looked, and be filled with natural light.
Inside the house, the materials and details are traditional, but the spaces are not. The open kitchen and dining area is long and low, with windows looking out over the gardens planted after the original cottage was built. A door at the far end of the room leads to a screened porch that serves as a hub of family life in the summer.
All the interior trim, millwork, cabinets, stairs and railings were built on site, providing character to the house with a modern spin on traditional New England craftsmanship.
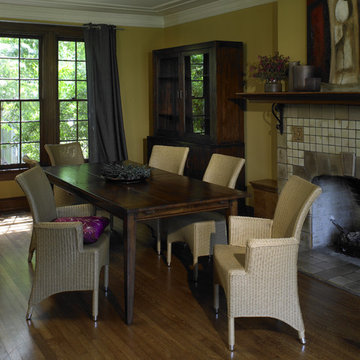
Solid Wood Furniture. Dining Table, Bookcase & Loom Chairs.
Uriges Esszimmer mit gefliester Kaminumrandung in Atlanta
Uriges Esszimmer mit gefliester Kaminumrandung in Atlanta
Rustikale Esszimmer Ideen und Design
1
