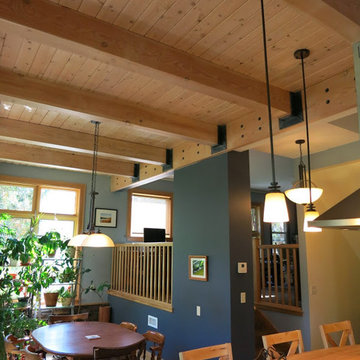Rustikale Esszimmer mit blauer Wandfarbe Ideen und Design
Suche verfeinern:
Budget
Sortieren nach:Heute beliebt
161 – 180 von 387 Fotos
1 von 3
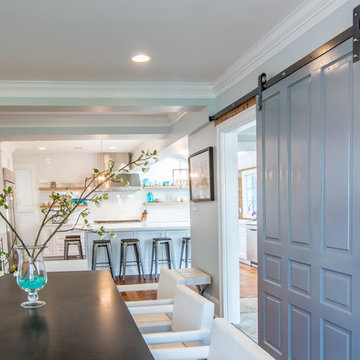
Photos by Hali MacLaren
RUDLOFF Custom Builders, is a residential construction company that connects with clients early in the design phase to ensure every detail of your project is captured just as you imagined. RUDLOFF Custom Builders will create the project of your dreams that is executed by on-site project managers and skilled craftsman, while creating lifetime client relationships that are build on trust and integrity.
We are a full service, certified remodeling company that covers all of the Philadelphia suburban area including West Chester, Gladwynne, Malvern, Wayne, Haverford and more.
As a 6 time Best of Houzz winner, we look forward to working with you n your next project.
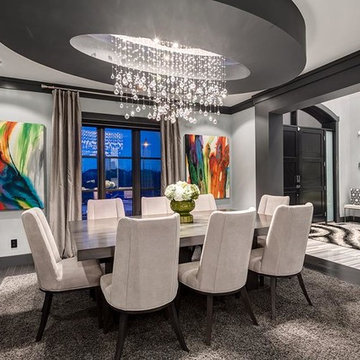
Geschlossenes, Mittelgroßes Uriges Esszimmer ohne Kamin mit blauer Wandfarbe und Teppichboden in New York
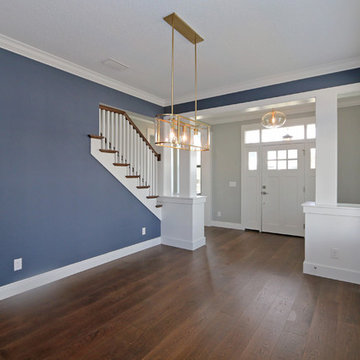
Geschlossenes, Mittelgroßes Rustikales Esszimmer ohne Kamin mit blauer Wandfarbe, braunem Holzboden und braunem Boden in Orlando
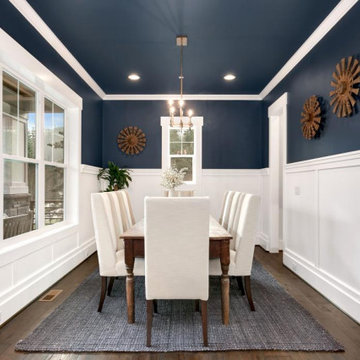
Geschlossenes, Großes Rustikales Esszimmer mit blauer Wandfarbe, dunklem Holzboden und braunem Boden in Seattle
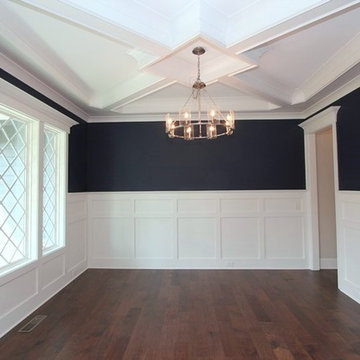
Geschlossenes, Mittelgroßes Rustikales Esszimmer ohne Kamin mit blauer Wandfarbe, braunem Holzboden und braunem Boden in Raleigh
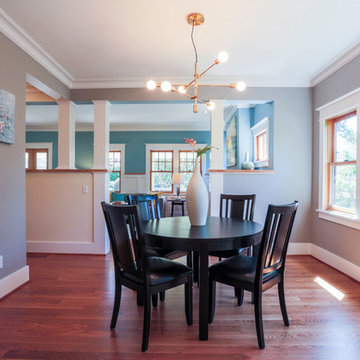
Wallingford Renovation by Grouparchitect and 36th Avenue Design Build. Photography by Brian Morris, Morning Star Creative Group.
Offenes, Mittelgroßes Uriges Esszimmer ohne Kamin mit blauer Wandfarbe, braunem Holzboden und braunem Boden in Seattle
Offenes, Mittelgroßes Uriges Esszimmer ohne Kamin mit blauer Wandfarbe, braunem Holzboden und braunem Boden in Seattle
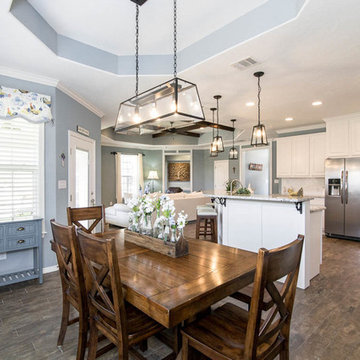
Photo by Houselens
Offenes Rustikales Esszimmer ohne Kamin mit blauer Wandfarbe, braunem Boden und Keramikboden in Austin
Offenes Rustikales Esszimmer ohne Kamin mit blauer Wandfarbe, braunem Boden und Keramikboden in Austin
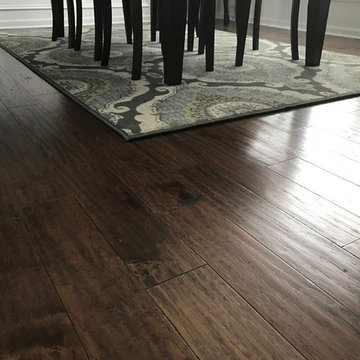
Bruce Frontier Sahara Sand. Engineered Hardwood Flooring. 3/8" x 5" Hand-scrapped Hickory
Geschlossenes, Mittelgroßes Uriges Esszimmer ohne Kamin mit dunklem Holzboden, blauer Wandfarbe und braunem Boden in Raleigh
Geschlossenes, Mittelgroßes Uriges Esszimmer ohne Kamin mit dunklem Holzboden, blauer Wandfarbe und braunem Boden in Raleigh
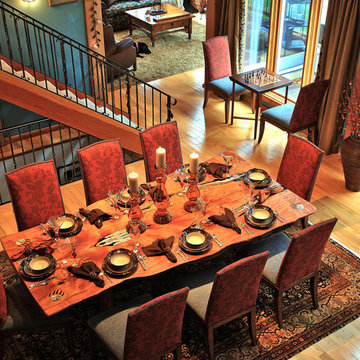
Offenes, Mittelgroßes Rustikales Esszimmer mit blauer Wandfarbe, braunem Holzboden und braunem Boden in Baltimore
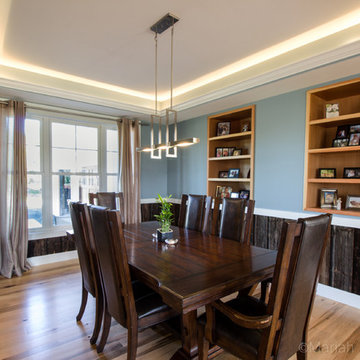
Mariah Baumgartle
Offenes, Großes Uriges Esszimmer mit blauer Wandfarbe und hellem Holzboden in Burlington
Offenes, Großes Uriges Esszimmer mit blauer Wandfarbe und hellem Holzboden in Burlington
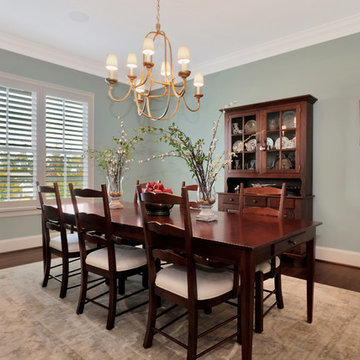
The dining room is a traditional space with antique styled table, chairs and breakfront china cabinet. A light blue brightens up the space.
Geschlossenes, Mittelgroßes Uriges Esszimmer mit blauer Wandfarbe und dunklem Holzboden in Richmond
Geschlossenes, Mittelgroßes Uriges Esszimmer mit blauer Wandfarbe und dunklem Holzboden in Richmond
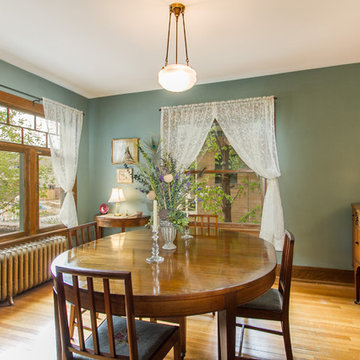
The simple yet beautiful furniture in this room really allows the potential buyers to see the amazing woodwork, wood floors, and large windows in this space. It's important to keep spaces simple so that the architectural features of the home shine through. This has been well accomplished in this staging.
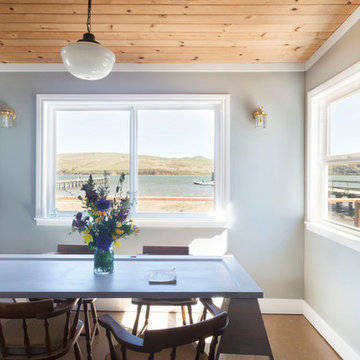
A savvy upgrade of a 1930’s fishing shack on Tomales Bay in Inverness.
The 700-square-foot rental cabin is envisioned as a cozy gentleman’s fishing cabin, reflecting the area’s nautical history, built to fit the context of its surroundings. The cottage is meant to feel like a snapshot in time, where bird watching and reading trump television and technology.
www.seastarcottage.com
Design and Construction by The Englander Building Company
Photography by David Duncan Livingston
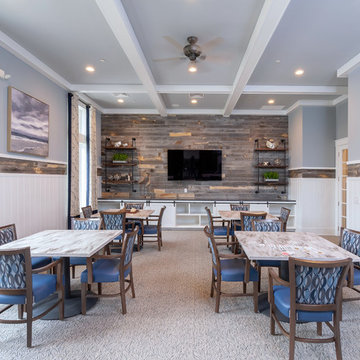
Linda McManus Images
Geräumiges Uriges Esszimmer mit blauer Wandfarbe, Teppichboden und grauem Boden in Philadelphia
Geräumiges Uriges Esszimmer mit blauer Wandfarbe, Teppichboden und grauem Boden in Philadelphia
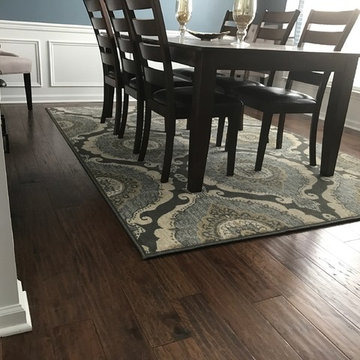
Bruce Frontier Sahara Sand Engineered Hardwood,
3/8" x 5" Hickory Hand Scrapped
Geschlossenes, Mittelgroßes Uriges Esszimmer ohne Kamin mit dunklem Holzboden, blauer Wandfarbe und braunem Boden in Raleigh
Geschlossenes, Mittelgroßes Uriges Esszimmer ohne Kamin mit dunklem Holzboden, blauer Wandfarbe und braunem Boden in Raleigh
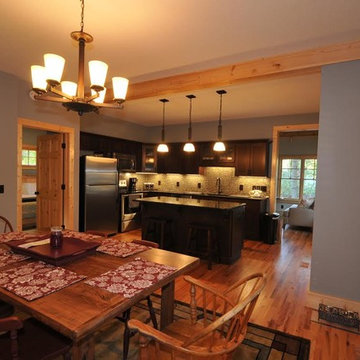
Mittelgroße Urige Wohnküche ohne Kamin mit blauer Wandfarbe und braunem Holzboden in Sonstige
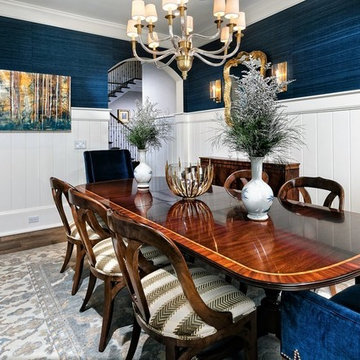
Formal dining room with custom wainscotting. Image by Newport 653.
Geschlossenes, Mittelgroßes Uriges Esszimmer ohne Kamin mit blauer Wandfarbe, dunklem Holzboden und braunem Boden in Charleston
Geschlossenes, Mittelgroßes Uriges Esszimmer ohne Kamin mit blauer Wandfarbe, dunklem Holzboden und braunem Boden in Charleston
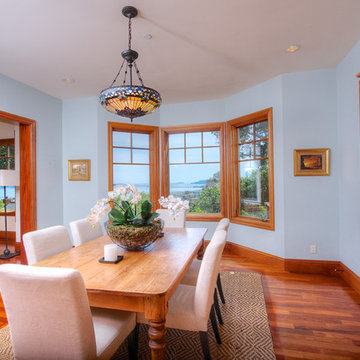
On a private over 2.5 acre knoll overlooking San Francisco Bay is one of the exceptional properties of Marin. Built in 2004, this over 5,000 sq. ft Craftsman features 5 Bedrooms and 4.5 Baths. Truly a trophy property, it seamlessly combines the warmth of traditional design with contemporary function. Mt. Tamalpais and bay vistas abound from the large bluestone patio with built-in barbecue overlooking the sparkling pool and spa. Prolific native landscaping surrounds a generous lawn with meandering pathways and secret, tranquil garden hideaways. This special property offers gracious amenities both indoors and out in a resort-like atmosphere. This thoughtfully designed home takes in spectacular views from every window. The two story entry leads to formal and informal rooms with ten foot ceilings plus a vaulted panel ceiling in the family room. Natural stone, rich woods and top-line appliances are featured throughout. There is a 1,000 bottle wine cellar with tasting area. Located in the highly desirable and picturesque Country Club area, the property is near boating, hiking, biking, great shopping, fine dining and award-winning schools. There is easy access to Highway 101, San Francisco and entire Bay Area.
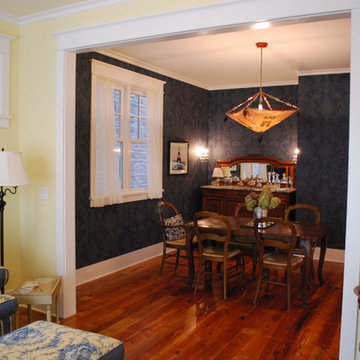
Piazzi Building and Remodeling
Geschlossenes, Großes Rustikales Esszimmer ohne Kamin mit blauer Wandfarbe und braunem Holzboden in Chicago
Geschlossenes, Großes Rustikales Esszimmer ohne Kamin mit blauer Wandfarbe und braunem Holzboden in Chicago
Rustikale Esszimmer mit blauer Wandfarbe Ideen und Design
9
