Rustikale Esszimmer mit Kaminumrandung aus gestapelten Steinen Ideen und Design
Suche verfeinern:
Budget
Sortieren nach:Heute beliebt
21 – 39 von 39 Fotos
1 von 3
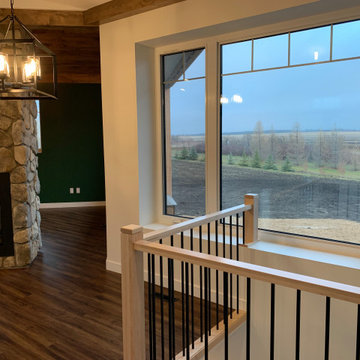
black pendant light over dining table at the centre of the home, adjacent to the front entry, the hallway to the bedrooms, the basement stairs, kitchen, and living room.
One sided sloped ceiling and two-sided stone fireplace.
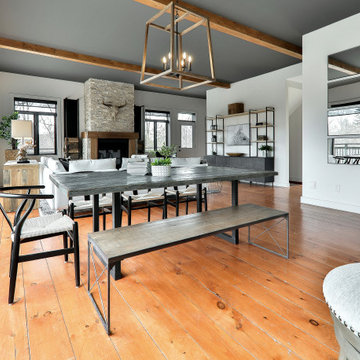
Designer Lyne Brunet
Mittelgroße Urige Wohnküche mit weißer Wandfarbe, Kaminofen, Kaminumrandung aus gestapelten Steinen und freigelegten Dachbalken in Montreal
Mittelgroße Urige Wohnküche mit weißer Wandfarbe, Kaminofen, Kaminumrandung aus gestapelten Steinen und freigelegten Dachbalken in Montreal
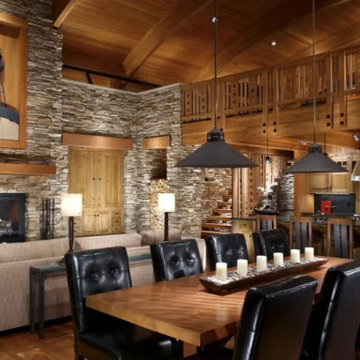
Rustikales Esszimmer mit beiger Wandfarbe, hellem Holzboden, Kamin, Kaminumrandung aus gestapelten Steinen, braunem Boden und Holzdecke in New York
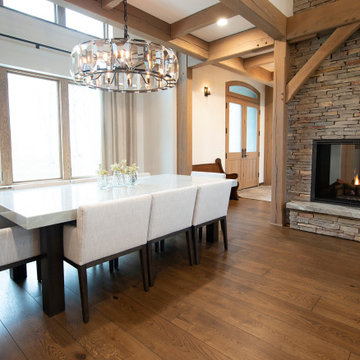
Uriges Esszimmer mit weißer Wandfarbe, braunem Holzboden, Tunnelkamin, Kaminumrandung aus gestapelten Steinen und freigelegten Dachbalken in Sonstige
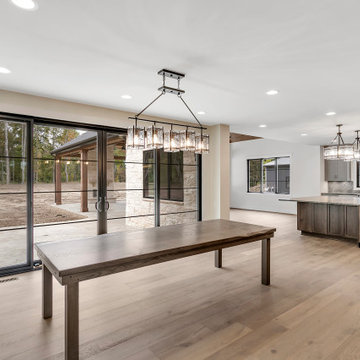
Open dining room with view of kitchen and hearth room
Offenes, Großes Uriges Esszimmer mit weißer Wandfarbe, braunem Holzboden, Kamin, Kaminumrandung aus gestapelten Steinen, braunem Boden, gewölbter Decke und Wandpaneelen in Sonstige
Offenes, Großes Uriges Esszimmer mit weißer Wandfarbe, braunem Holzboden, Kamin, Kaminumrandung aus gestapelten Steinen, braunem Boden, gewölbter Decke und Wandpaneelen in Sonstige
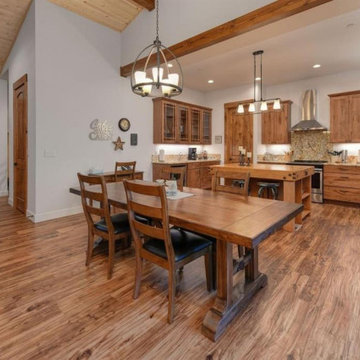
Mittelgroße Rustikale Wohnküche mit weißer Wandfarbe, hellem Holzboden, Kamin, Kaminumrandung aus gestapelten Steinen, braunem Boden und gewölbter Decke in Sacramento
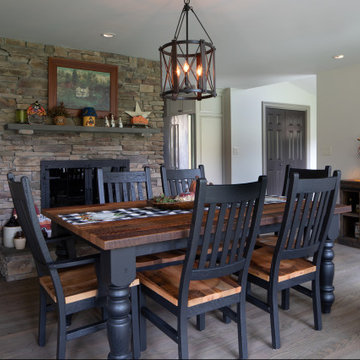
Rustikales Esszimmer mit Kamin und Kaminumrandung aus gestapelten Steinen in Bridgeport
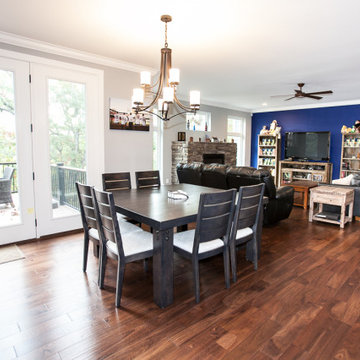
The open floor plan of this Craftsman-style home features a combined kitchen, dining, and family room area that is perfect for family time and entertaining. The rough cut stone and natural mortar of the fireplace are the same materials used on the exterior of the home.
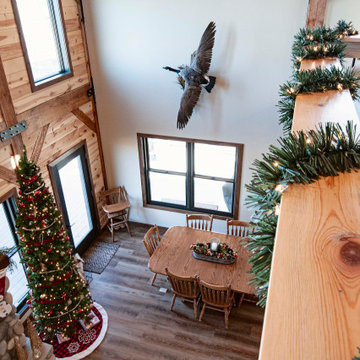
Rustic Open Concept Post and Beam and Dining Room
Großes Rustikales Esszimmer mit beiger Wandfarbe, braunem Holzboden, Kamin, Kaminumrandung aus gestapelten Steinen, freigelegten Dachbalken und Holzwänden
Großes Rustikales Esszimmer mit beiger Wandfarbe, braunem Holzboden, Kamin, Kaminumrandung aus gestapelten Steinen, freigelegten Dachbalken und Holzwänden
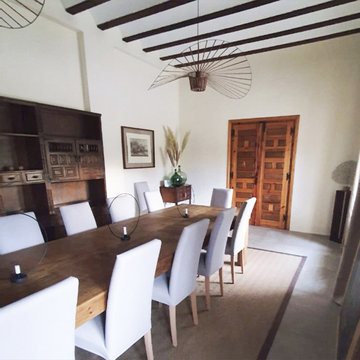
Großes Rustikales Esszimmer mit beiger Wandfarbe, Kamin, Kaminumrandung aus gestapelten Steinen und freigelegten Dachbalken in Madrid
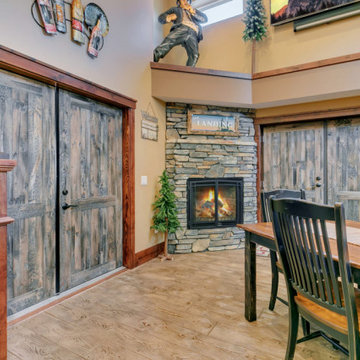
This vacation rental property built by Structural Buildings in Crosslake, MN features a gas fireplace, log plank stamped concrete floors, distressed wood wainscot, and distressed wood, double swing doors.

Design is often more about architecture than it is about decor. We focused heavily on embellishing and highlighting the client's fantastic architectural details in the living spaces, which were widely open and connected by a long Foyer Hallway with incredible arches and tall ceilings. We used natural materials such as light silver limestone plaster and paint, added rustic stained wood to the columns, arches and pilasters, and added textural ledgestone to focal walls. We also added new chandeliers with crystal and mercury glass for a modern nudge to a more transitional envelope. The contrast of light stained shelves and custom wood barn door completed the refurbished Foyer Hallway.
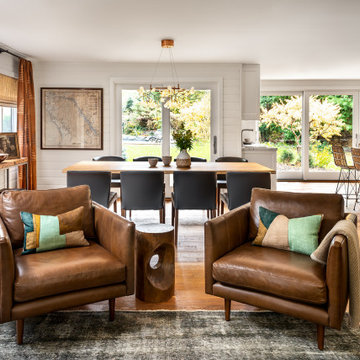
Rustikales Esszimmer mit weißer Wandfarbe, braunem Holzboden, Kamin, Kaminumrandung aus gestapelten Steinen und Holzwänden in Toronto
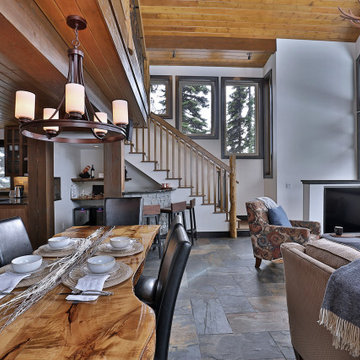
Entering the chalet, an open concept great room greets you. Kitchen, dining, and vaulted living room with wood ceilings create uplifting space to gather and connect. A custom live edge dining table provides a focal point for the room.
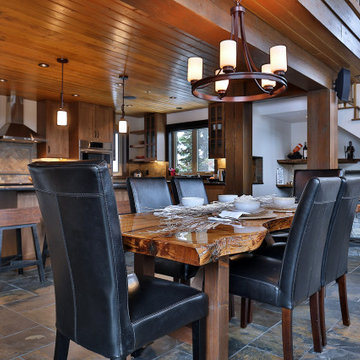
Entering the chalet, an open concept great room greets you. Kitchen, dining, and vaulted living room with wood ceilings create uplifting space to gather and connect. A custom live edge dining table provides a focal point for the room.
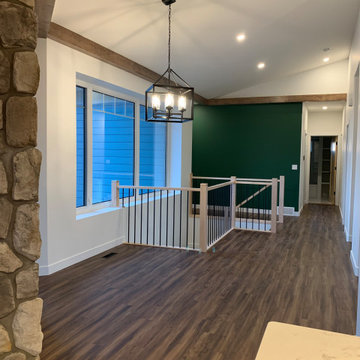
black pendant light over dining table at the centre of the home, adjacent to the front entry, the hallway to the bedrooms, the basement stairs, kitchen, and living room.
One sided sloped ceiling and stone fireplace.
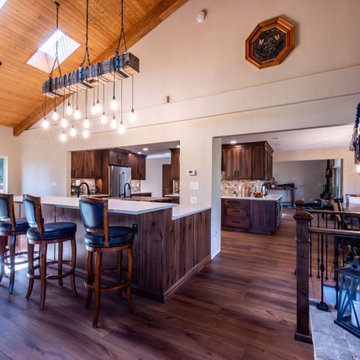
Walls were opened between the kitchen and dining rooms to create an open concept living space. In return that created more light throughout the space and plenty of counter space to prep and cook. A custom industrial light fixture was added to define the casual eating area. The look is both functional and aesthetically pleasing.
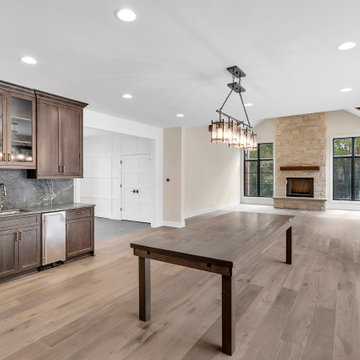
Open dining room with view of great room and wet bar
Offenes, Großes Uriges Esszimmer mit weißer Wandfarbe, braunem Holzboden, Kamin, Kaminumrandung aus gestapelten Steinen, braunem Boden, gewölbter Decke und Wandpaneelen in Sonstige
Offenes, Großes Uriges Esszimmer mit weißer Wandfarbe, braunem Holzboden, Kamin, Kaminumrandung aus gestapelten Steinen, braunem Boden, gewölbter Decke und Wandpaneelen in Sonstige
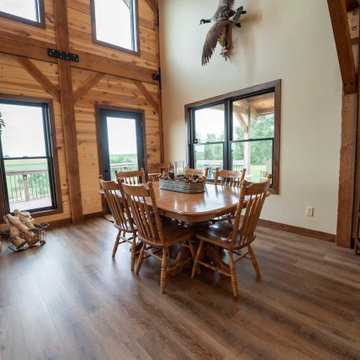
Post and beam open concept dining room
Große Urige Wohnküche mit beiger Wandfarbe, braunem Holzboden, Kamin, Kaminumrandung aus gestapelten Steinen, braunem Boden, gewölbter Decke und Holzdielenwänden
Große Urige Wohnküche mit beiger Wandfarbe, braunem Holzboden, Kamin, Kaminumrandung aus gestapelten Steinen, braunem Boden, gewölbter Decke und Holzdielenwänden
Rustikale Esszimmer mit Kaminumrandung aus gestapelten Steinen Ideen und Design
2