Häuser
Suche verfeinern:
Budget
Sortieren nach:Heute beliebt
61 – 80 von 563 Fotos
1 von 3
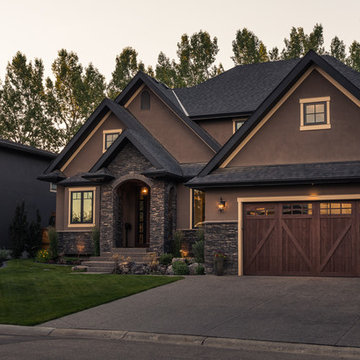
Photo by Joel Klassen (Klassen Photography)
Uriges Haus mit grauer Fassadenfarbe und Mansardendach in Calgary
Uriges Haus mit grauer Fassadenfarbe und Mansardendach in Calgary
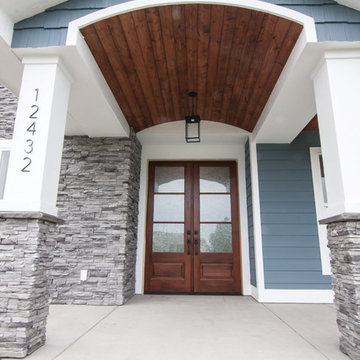
Becky Pospical
Großes, Zweistöckiges Uriges Einfamilienhaus mit Mix-Fassade, blauer Fassadenfarbe, Mansardendach und Misch-Dachdeckung in Sonstige
Großes, Zweistöckiges Uriges Einfamilienhaus mit Mix-Fassade, blauer Fassadenfarbe, Mansardendach und Misch-Dachdeckung in Sonstige
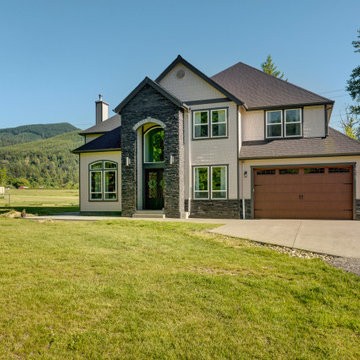
Front view featuring a rear covered porch of the Stetson. View House Plan THD-4607: https://www.thehousedesigners.com/plan/stetson-4607/
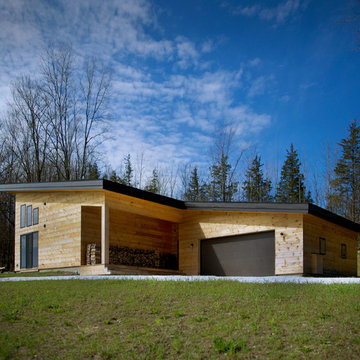
A couple of young college professors from Northern California wanted a modern, energy-efficient home, which is located in Chittenden County, Vermont. The home’s design provides a natural, unobtrusive aesthetic setting to a backdrop of the Green Mountains with the low-sloped roof matching the slope of the hills. Triple-pane windows from Integrity® were chosen for their superior energy efficiency ratings, affordability and clean lines that outlined the home’s openings and fit the contemporary architecture they were looking to create. In addition, the project met or exceeded Vermont’s Energy Star requirements.
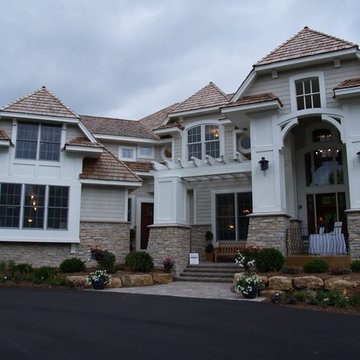
Großes, Zweistöckiges Uriges Einfamilienhaus mit Mix-Fassade, weißer Fassadenfarbe, Mansardendach und Ziegeldach in Minneapolis
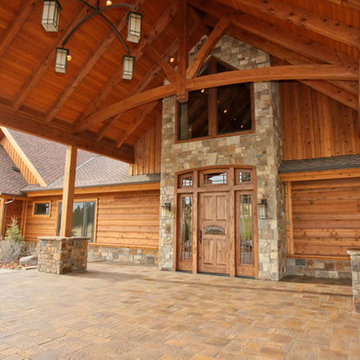
Große, Zweistöckige Urige Holzfassade Haus mit brauner Fassadenfarbe und Mansardendach in Sonstige
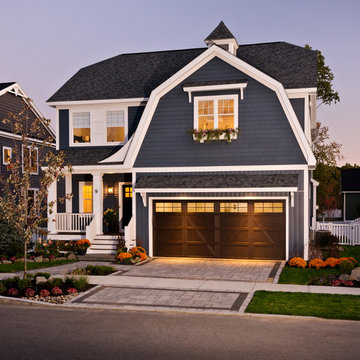
Randall Perry Photography
Mittelgroßes, Zweistöckiges Rustikales Einfamilienhaus mit Vinylfassade, blauer Fassadenfarbe, Mansardendach und Schindeldach in New York
Mittelgroßes, Zweistöckiges Rustikales Einfamilienhaus mit Vinylfassade, blauer Fassadenfarbe, Mansardendach und Schindeldach in New York
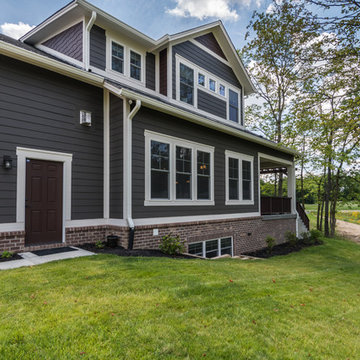
This home was constructed with care and has an exciting amount of symmetry. The colors are a neutral dark brown which really brings out the off white trimmings.
Photo by: Thomas Graham
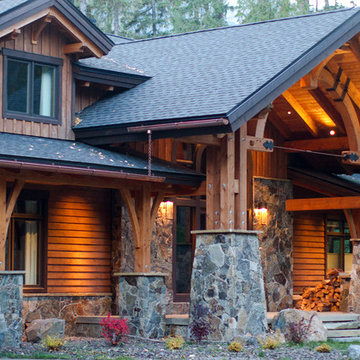
Builder: Elk River Mountain Homes
Mittelgroßes, Zweistöckiges Rustikales Einfamilienhaus mit Mix-Fassade, Mansardendach und Schindeldach in Sonstige
Mittelgroßes, Zweistöckiges Rustikales Einfamilienhaus mit Mix-Fassade, Mansardendach und Schindeldach in Sonstige
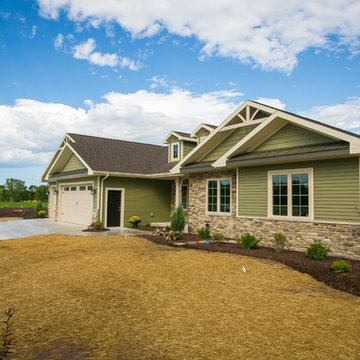
Craftsman exterior with tan lineals and columns. Certainteed Thistle Green Siding. Pella windows.
Großes, Einstöckiges Uriges Haus mit Mix-Fassade, grüner Fassadenfarbe und Mansardendach in Sonstige
Großes, Einstöckiges Uriges Haus mit Mix-Fassade, grüner Fassadenfarbe und Mansardendach in Sonstige
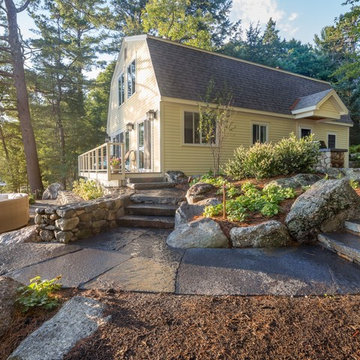
Mittelgroßes, Zweistöckiges Rustikales Haus mit Vinylfassade, gelber Fassadenfarbe und Mansardendach in Burlington
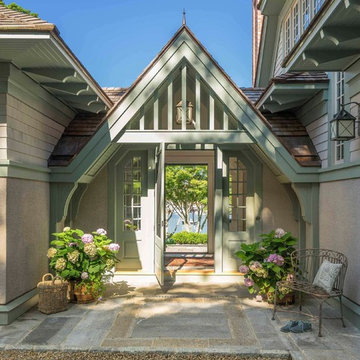
Eric Roth
Mittelgroßes, Zweistöckiges Uriges Einfamilienhaus mit Mix-Fassade, beiger Fassadenfarbe, Mansardendach und Schindeldach in Manchester
Mittelgroßes, Zweistöckiges Uriges Einfamilienhaus mit Mix-Fassade, beiger Fassadenfarbe, Mansardendach und Schindeldach in Manchester
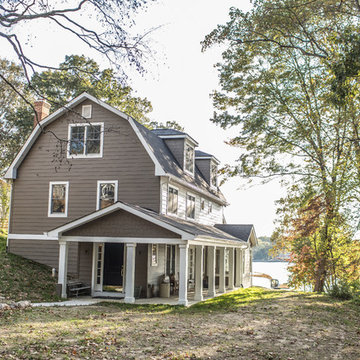
The exterior on South River with white trim. This is a barn-style home on the banks of South River that really sits comfortably in its setting.
Remodeled by TailorCraft house builders in Maryland
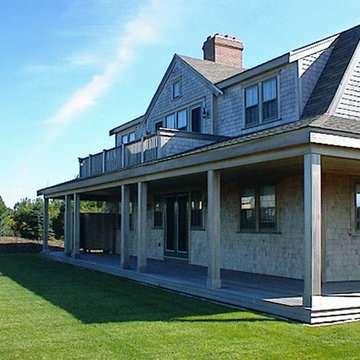
Perched on the highest point on Nantucket, this “upside down house” optimized the available water views by placing the main public rooms and master suite on the second floor and carefully framing the major view to Madaket and the islands beyond. The wrap-around porch and second floor decks cater to the owners desire to maximize opportunities to explore the property and to encounter the surrounding views.
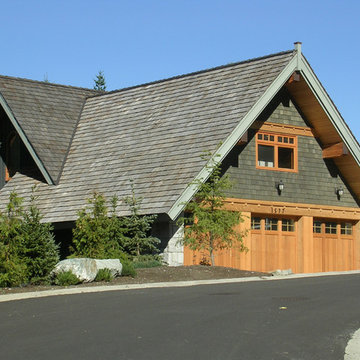
Whistler BC
Dreistöckiges, Großes Rustikales Haus mit grüner Fassadenfarbe und Mansardendach in Vancouver
Dreistöckiges, Großes Rustikales Haus mit grüner Fassadenfarbe und Mansardendach in Vancouver
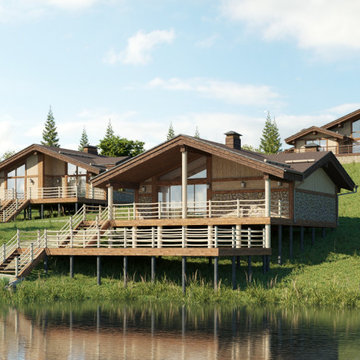
Mittelgroßes, Einstöckiges Uriges Haus mit brauner Fassadenfarbe, Mansardendach und Schindeldach in Sonstige
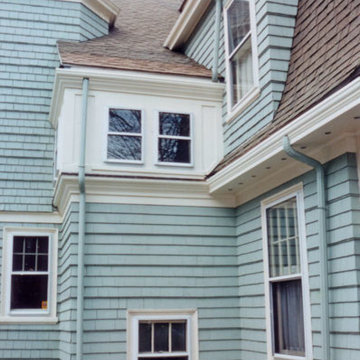
Mittelgroße, Dreistöckige Rustikale Holzfassade Haus mit blauer Fassadenfarbe und Mansardendach in Boston
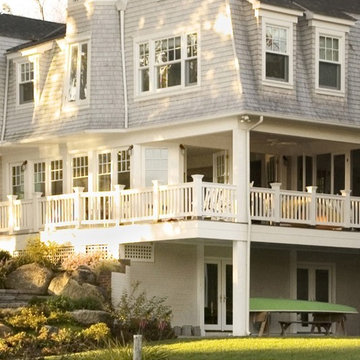
Dreistöckiges, Mittelgroßes Uriges Haus mit grauer Fassadenfarbe, Mansardendach und Mix-Fassade in Baltimore
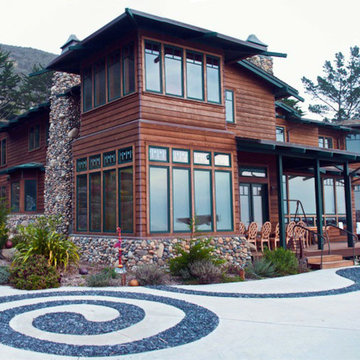
Stone and Redwood main house
Große, Zweistöckige Rustikale Holzfassade Haus mit brauner Fassadenfarbe und Mansardendach in San Luis Obispo
Große, Zweistöckige Rustikale Holzfassade Haus mit brauner Fassadenfarbe und Mansardendach in San Luis Obispo
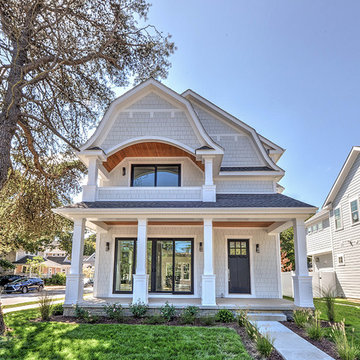
Mittelgroßes, Zweistöckiges Rustikales Haus mit grauer Fassadenfarbe, Mansardendach und Schindeldach in Sonstige
4