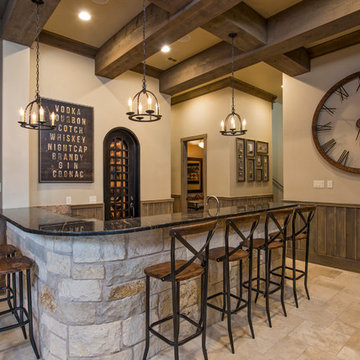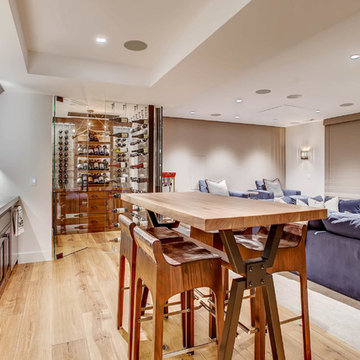Rustikale Hausbar mit beigem Boden Ideen und Design
Suche verfeinern:
Budget
Sortieren nach:Heute beliebt
1 – 20 von 200 Fotos
1 von 3

The 100-year old home’s kitchen was old and just didn’t function well. A peninsula in the middle of the main part of the kitchen blocked the path from the back door. This forced the homeowners to mostly use an odd, U-shaped corner of the kitchen.
Design objectives:
-Add an island
-Wow-factor design
-Incorporate arts and crafts with a touch of Mid-century modern style
-Allow for a better work triangle when cooking
-Create a seamless path coming into the home from the backdoor
-Make all the countertops in the space 36” high (the old kitchen had different base cabinet heights)
Design challenges to be solved:
-Island design
-Where to place the sink and dishwasher
-The family’s main entrance into the home is a back door located within the kitchen space. Samantha needed to find a way to make an unobstructed path through the kitchen to the outside
-A large eating area connected to the kitchen felt slightly misplaced – Samantha wanted to bring the kitchen and materials more into this area
-The client does not like appliance garages/cabinets to the counter. The more countertop space, the better!
Design solutions:
-Adding the right island made all the difference! Now the family has a couple of seats within the kitchen space. -Multiple walkways facilitate traffic flow.
-Multiple pantry cabinets (both shallow and deep) are placed throughout the space. A couple of pantry cabinets were even added to the back door wall and wrap around into the breakfast nook to give the kitchen a feel of extending into the adjoining eating area.
-Upper wall cabinets with clear glass offer extra lighting and the opportunity for the client to display her beautiful vases and plates. They add and an airy feel to the space.
-The kitchen had two large existing windows that were ideal for a sink placement. The window closest to the back door made the most sense due to the fact that the other window was in the corner. Now that the sink had a place, we needed to worry about the dishwasher. Samantha didn’t want the dishwasher to be in the way of people coming in the back door – it’s now in the island right across from the sink.
-The homeowners love Motawi Tile. Some fantastic pieces are placed within the backsplash throughout the kitchen. -Larger tiles with borders make for nice accent pieces over the rangetop and by the bar/beverage area.
-The adjacent area for eating is a gorgeous nook with massive windows. We added a built-in furniture-style banquette with additional lower storage cabinets in the same finish. It’s a great way to connect and blend the two areas into what now feels like one big space!

You get a sneak peak of the bar as you descend the stairs, but entrance is through the display win-cabinet wall in the entertainment space. Split level bar elevated over the games room.
Antiqued/eglomise mirror backed with floating shelves and a fluted edge brass bar on a curve design with brass accents and hand-turned pendant lighting.

This client loves everything about the color brown and dark rich colored woods. We created the feeling and look of Tuscany with its dark earth tones and green hillsides. We also took a boring lifeless corner wall soffit and turned it into a rustic beautiful wine bar with storage and beautiful counter space. The exterior of home was restuccoed and castle rock added. Vignettes helped them with the shaping and location of new outdoor hard scape, and where to apply the beautiful stone. At Vignettes not only can we help you with the interior but also help you to achieve the perfect flow from outdoor to indoor.

Einzeilige, Mittelgroße Rustikale Hausbar mit Einbauwaschbecken, Glasfronten, dunklen Holzschränken, Quarzwerkstein-Arbeitsplatte, Küchenrückwand in Beige, Rückwand aus Steinfliesen, hellem Holzboden, Bartresen und beigem Boden in Chicago

Kitchenette
Einzeilige, Kleine Urige Hausbar mit Bartresen, Unterbauwaschbecken, Schrankfronten im Shaker-Stil, hellen Holzschränken, Speckstein-Arbeitsplatte, Küchenrückwand in Schwarz, Rückwand aus Stein, hellem Holzboden, beigem Boden und schwarzer Arbeitsplatte in Los Angeles
Einzeilige, Kleine Urige Hausbar mit Bartresen, Unterbauwaschbecken, Schrankfronten im Shaker-Stil, hellen Holzschränken, Speckstein-Arbeitsplatte, Küchenrückwand in Schwarz, Rückwand aus Stein, hellem Holzboden, beigem Boden und schwarzer Arbeitsplatte in Los Angeles
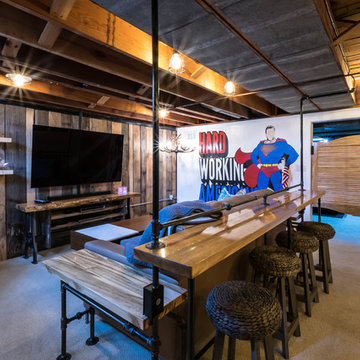
Anna Ciboro
Mittelgroße Rustikale Hausbar in L-Form mit Bartheke, Einbauwaschbecken, Arbeitsplatte aus Holz, Teppichboden, beigem Boden und brauner Arbeitsplatte in Sonstige
Mittelgroße Rustikale Hausbar in L-Form mit Bartheke, Einbauwaschbecken, Arbeitsplatte aus Holz, Teppichboden, beigem Boden und brauner Arbeitsplatte in Sonstige

Stone Fireplace: Greenwich Gray Ledgestone
CityLight Homes project
For more visit: http://www.stoneyard.com/flippingboston

Abigail Rose Photography
Große, Einzeilige Rustikale Hausbar mit Teppichboden, beigem Boden, Bartresen, Einbauwaschbecken, schwarzen Schränken, Arbeitsplatte aus Holz, Küchenrückwand in Grau, brauner Arbeitsplatte und flächenbündigen Schrankfronten in Sonstige
Große, Einzeilige Rustikale Hausbar mit Teppichboden, beigem Boden, Bartresen, Einbauwaschbecken, schwarzen Schränken, Arbeitsplatte aus Holz, Küchenrückwand in Grau, brauner Arbeitsplatte und flächenbündigen Schrankfronten in Sonstige
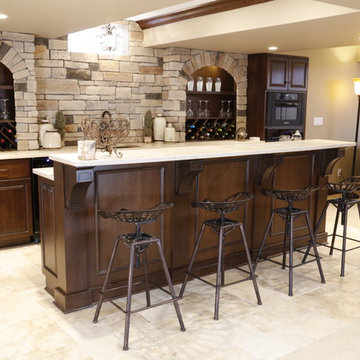
Custom wet bar with wine storage and a cultured stone façade.
Große, Zweizeilige Rustikale Hausbar mit beigem Boden, Bartresen, roten Schränken und beiger Arbeitsplatte in Cleveland
Große, Zweizeilige Rustikale Hausbar mit beigem Boden, Bartresen, roten Schränken und beiger Arbeitsplatte in Cleveland
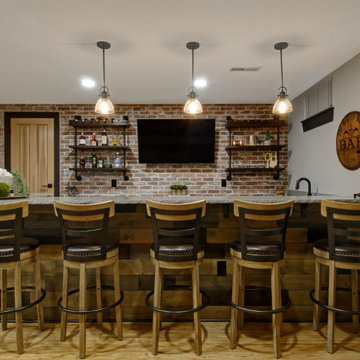
Rustic Basement Concept- with cork flooring. fireplace, open shelving, bar area, wood paneling in Columbus
Große Urige Hausbar mit Bambusparkett und beigem Boden in Kolumbus
Große Urige Hausbar mit Bambusparkett und beigem Boden in Kolumbus
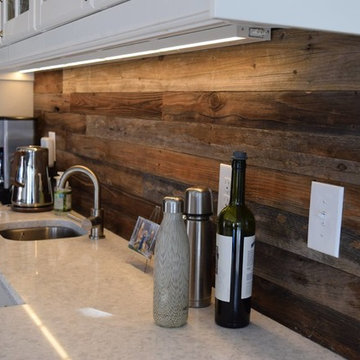
Einzeilige, Kleine Rustikale Hausbar mit Bartresen, Unterbauwaschbecken, profilierten Schrankfronten, weißen Schränken, Granit-Arbeitsplatte, Küchenrückwand in Braun, Rückwand aus Holz, Teppichboden und beigem Boden in Denver
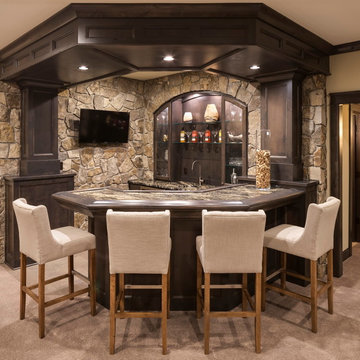
Mittelgroße Rustikale Hausbar mit Bartheke, profilierten Schrankfronten, dunklen Holzschränken, Granit-Arbeitsplatte, Küchenrückwand in Braun, Rückwand aus Steinfliesen und beigem Boden in Minneapolis
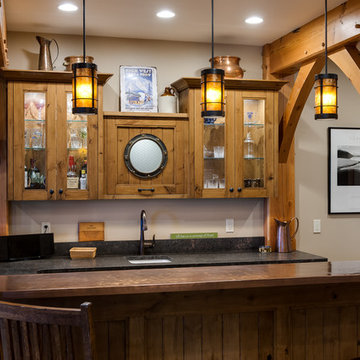
Mittelgroße Rustikale Hausbar in U-Form mit Bartheke, Unterbauwaschbecken, Glasfronten, hellen Holzschränken, Granit-Arbeitsplatte, Keramikboden und beigem Boden in Seattle
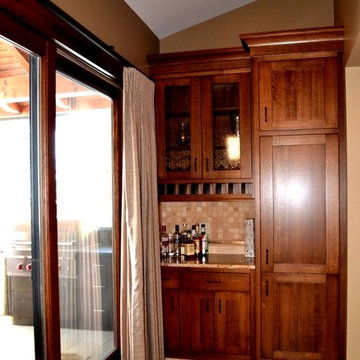
Einzeilige, Kleine Urige Hausbar ohne Waschbecken mit Bartresen, Schrankfronten mit vertiefter Füllung, dunklen Holzschränken, Granit-Arbeitsplatte, Küchenrückwand in Beige, Rückwand aus Steinfliesen, Travertin und beigem Boden in Calgary
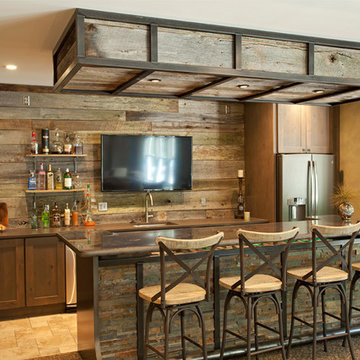
Zweizeilige Urige Hausbar mit Bartheke, Teppichboden, Unterbauwaschbecken, Schrankfronten im Shaker-Stil, dunklen Holzschränken und beigem Boden in Minneapolis
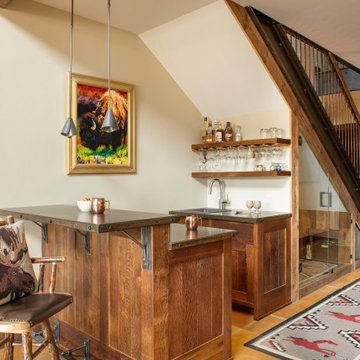
Zweizeilige, Mittelgroße Rustikale Hausbar mit Bartheke, Unterbauwaschbecken, Schrankfronten mit vertiefter Füllung, hellbraunen Holzschränken, beigem Boden und brauner Arbeitsplatte in Sonstige
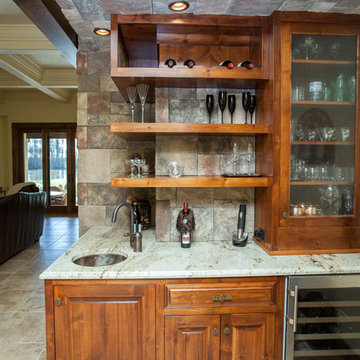
Custom home bar cabinetry.
Einzeilige, Kleine Rustikale Hausbar mit Bartresen, Unterbauwaschbecken, Schrankfronten im Shaker-Stil, hellbraunen Holzschränken, Keramikboden, beigem Boden und weißer Arbeitsplatte in Portland
Einzeilige, Kleine Rustikale Hausbar mit Bartresen, Unterbauwaschbecken, Schrankfronten im Shaker-Stil, hellbraunen Holzschränken, Keramikboden, beigem Boden und weißer Arbeitsplatte in Portland
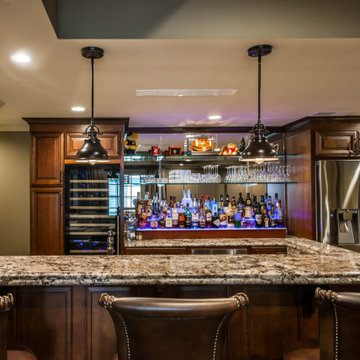
This rustic basement bar and tv room invites any guest to kick up their feet and enjoy!
Zweizeilige, Kleine Rustikale Hausbar mit Bartheke, Einbauwaschbecken, profilierten Schrankfronten, hellbraunen Holzschränken, Granit-Arbeitsplatte, Rückwand aus Spiegelfliesen, beigem Boden und beiger Arbeitsplatte in Atlanta
Zweizeilige, Kleine Rustikale Hausbar mit Bartheke, Einbauwaschbecken, profilierten Schrankfronten, hellbraunen Holzschränken, Granit-Arbeitsplatte, Rückwand aus Spiegelfliesen, beigem Boden und beiger Arbeitsplatte in Atlanta
Rustikale Hausbar mit beigem Boden Ideen und Design
1
