Rustikale Hausbar mit Rückwand aus Porzellanfliesen Ideen und Design
Suche verfeinern:
Budget
Sortieren nach:Heute beliebt
1 – 20 von 41 Fotos
1 von 3
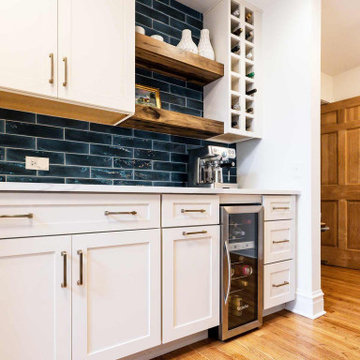
Coffee and Beverage bar with wine storage and open shelving
Einzeilige, Kleine Urige Hausbar ohne Waschbecken mit trockener Bar, Schrankfronten im Shaker-Stil, weißen Schränken, Quarzit-Arbeitsplatte, Küchenrückwand in Blau, Rückwand aus Porzellanfliesen, dunklem Holzboden, braunem Boden und weißer Arbeitsplatte in Chicago
Einzeilige, Kleine Urige Hausbar ohne Waschbecken mit trockener Bar, Schrankfronten im Shaker-Stil, weißen Schränken, Quarzit-Arbeitsplatte, Küchenrückwand in Blau, Rückwand aus Porzellanfliesen, dunklem Holzboden, braunem Boden und weißer Arbeitsplatte in Chicago
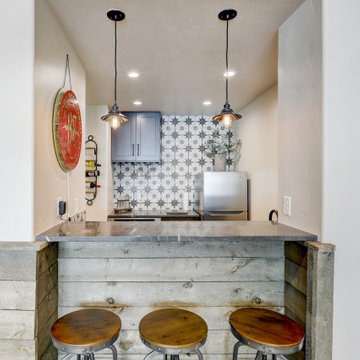
Basement bar area in family room. Shiplap wainscot. Marble countertops with black and white star pattern backsplash.
Rustikale Hausbar mit Bartresen, Unterbauwaschbecken, Schrankfronten im Shaker-Stil, dunklen Holzschränken, Marmor-Arbeitsplatte, Rückwand aus Porzellanfliesen und brauner Arbeitsplatte in Denver
Rustikale Hausbar mit Bartresen, Unterbauwaschbecken, Schrankfronten im Shaker-Stil, dunklen Holzschränken, Marmor-Arbeitsplatte, Rückwand aus Porzellanfliesen und brauner Arbeitsplatte in Denver
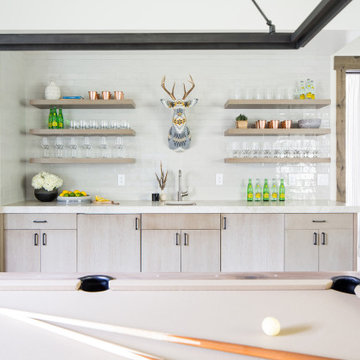
Mountain Modern Game Room Bar.
Einzeilige Rustikale Hausbar mit Einbauwaschbecken, flächenbündigen Schrankfronten, hellbraunen Holzschränken, Quarzit-Arbeitsplatte, Küchenrückwand in Weiß, Rückwand aus Porzellanfliesen, hellem Holzboden und beiger Arbeitsplatte
Einzeilige Rustikale Hausbar mit Einbauwaschbecken, flächenbündigen Schrankfronten, hellbraunen Holzschränken, Quarzit-Arbeitsplatte, Küchenrückwand in Weiß, Rückwand aus Porzellanfliesen, hellem Holzboden und beiger Arbeitsplatte
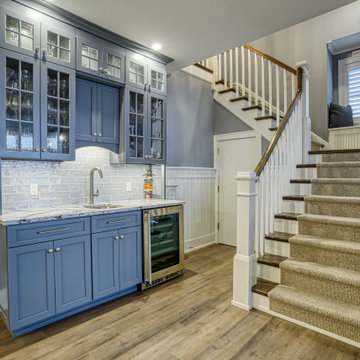
Photo credit: John Altobello Photography
Rustikale Hausbar mit Bartresen, Unterbauwaschbecken, Schrankfronten im Shaker-Stil, blauen Schränken, Quarzit-Arbeitsplatte, Küchenrückwand in Grau, Rückwand aus Porzellanfliesen, braunem Holzboden, braunem Boden und bunter Arbeitsplatte in Sonstige
Rustikale Hausbar mit Bartresen, Unterbauwaschbecken, Schrankfronten im Shaker-Stil, blauen Schränken, Quarzit-Arbeitsplatte, Küchenrückwand in Grau, Rückwand aus Porzellanfliesen, braunem Holzboden, braunem Boden und bunter Arbeitsplatte in Sonstige
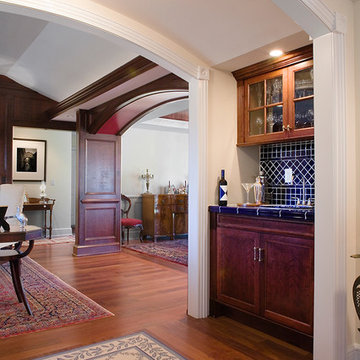
http://www.levimillerphotography.com/
Einzeilige, Kleine Rustikale Hausbar mit Bartresen, Schrankfronten mit vertiefter Füllung, dunklen Holzschränken, hellem Holzboden, Unterbauwaschbecken, Arbeitsplatte aus Fliesen, Küchenrückwand in Blau und Rückwand aus Porzellanfliesen in New York
Einzeilige, Kleine Rustikale Hausbar mit Bartresen, Schrankfronten mit vertiefter Füllung, dunklen Holzschränken, hellem Holzboden, Unterbauwaschbecken, Arbeitsplatte aus Fliesen, Küchenrückwand in Blau und Rückwand aus Porzellanfliesen in New York
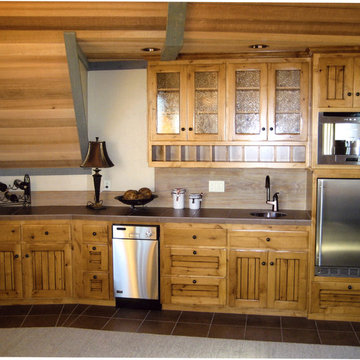
Einzeilige, Mittelgroße Rustikale Hausbar mit Unterbauwaschbecken, Schrankfronten mit vertiefter Füllung, Arbeitsplatte aus Fliesen, Küchenrückwand in Beige, Rückwand aus Porzellanfliesen, Porzellan-Bodenfliesen, braunem Boden und hellbraunen Holzschränken in Sonstige
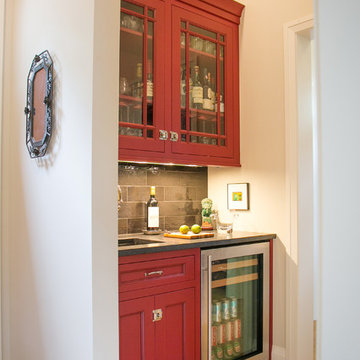
This craftsman lake home incorporates modern amenities and cherished family heirlooms. Many light fixtures and furniture pieces were acquired over generations and very thoughtfully designed into the new home. The open concept layout of this home makes entertaining guests a dream.
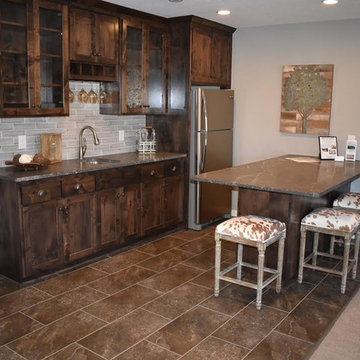
CAP Carpet & Flooring is the leading provider of flooring & area rugs in the Twin Cities. CAP Carpet & Flooring is a locally owned and operated company, and we pride ourselves on helping our customers feel welcome from the moment they walk in the door. We are your neighbors. We work and live in your community and understand your needs. You can expect the very best personal service on every visit to CAP Carpet & Flooring and value and warranties on every flooring purchase. Our design team has worked with homeowners, contractors and builders who expect the best. With over 30 years combined experience in the design industry, Angela, Sandy, Sunnie,Maria, Caryn and Megan will be able to help whether you are in the process of building, remodeling, or re-doing. Our design team prides itself on being well versed and knowledgeable on all the up to date products and trends in the floor covering industry as well as countertops, paint and window treatments. Their passion and knowledge is abundant, and we're confident you'll be nothing short of impressed with their expertise and professionalism. When you love your job, it shows: the enthusiasm and energy our design team has harnessed will bring out the best in your project. Make CAP Carpet & Flooring your first stop when considering any type of home improvement project- we are happy to help you every single step of the way.
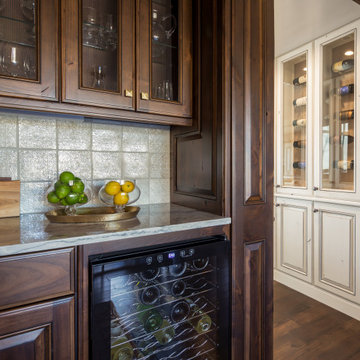
This is a lovely, 2 story home in Littleton, Colorado. It backs up to the High Line Canal and has truly stunning mountain views. When our clients purchased the home it was stuck in a 1980's time warp and didn't quite function for the family of 5. They hired us to to assist with a complete remodel. We took out walls, moved windows, added built-ins and cabinetry and worked with the clients more rustic, transitional taste.

Inspired by Charles Rennie Mackintosh, this stone new-build property in Cheshire is unlike any other Artichoke has previously contributed to. We were invited to remodel the kitchen and the adjacent living room – both substantial spaces – to create a unique bespoke Art Deco kitchen. To succeed, the kitchen needed to match the remarkable stature of the house.
With its corner turret, steeply pitched roofs, large overhanging eaves, and parapet gables the house resembles a castle. It is well built and a lovely design for a modern house. The clients moved into the 17,000 sq. ft mansion nearly 10 years ago. They are gradually making it their own whilst being sensitive to the striking style of the property.
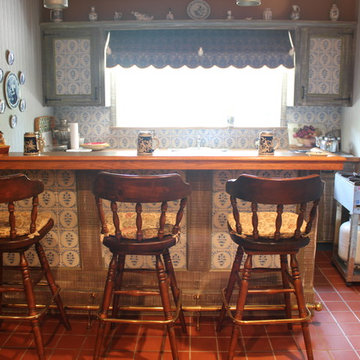
As part of the overall concept for the room this wet bar was created to fit in with the rustic nature of the space. It's primarily made from rough sawn yellow pine with a faux finish applied to it. The top is a wood grain plastic laminate for durability. The inset vinyl panels are of a popular motif used on German pottery. The stools are handcrafted by us as well.
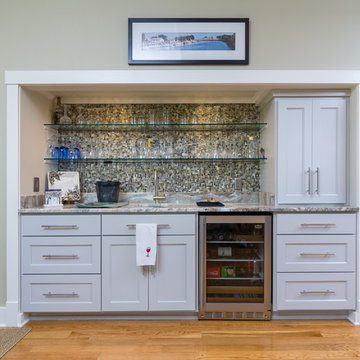
Greg Reigler
Mittelgroße Rustikale Hausbar in U-Form mit Unterbauwaschbecken, Schrankfronten im Shaker-Stil, grauen Schränken, Mineralwerkstoff-Arbeitsplatte, Rückwand aus Porzellanfliesen und hellem Holzboden in Atlanta
Mittelgroße Rustikale Hausbar in U-Form mit Unterbauwaschbecken, Schrankfronten im Shaker-Stil, grauen Schränken, Mineralwerkstoff-Arbeitsplatte, Rückwand aus Porzellanfliesen und hellem Holzboden in Atlanta
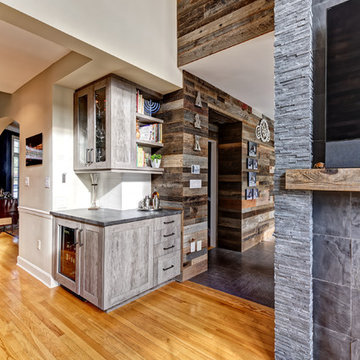
Photo: Jim Fuhrmann
Kleine Rustikale Hausbar in L-Form mit Barwagen, Schrankfronten im Shaker-Stil, hellbraunen Holzschränken, Quarzwerkstein-Arbeitsplatte, Küchenrückwand in Weiß, Rückwand aus Porzellanfliesen, hellem Holzboden, braunem Boden und grauer Arbeitsplatte in New York
Kleine Rustikale Hausbar in L-Form mit Barwagen, Schrankfronten im Shaker-Stil, hellbraunen Holzschränken, Quarzwerkstein-Arbeitsplatte, Küchenrückwand in Weiß, Rückwand aus Porzellanfliesen, hellem Holzboden, braunem Boden und grauer Arbeitsplatte in New York
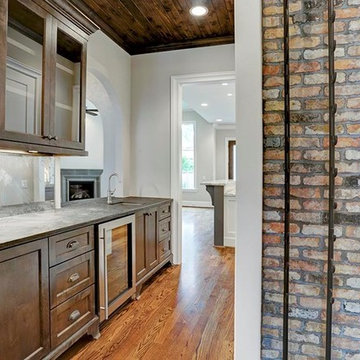
Custom Home Design by Purser Architectural. Gorgeously Built by Post Oak Homes. Bellaire, Houston, Texas.
Große, Einzeilige Urige Hausbar mit Unterbauwaschbecken, Schrankfronten im Shaker-Stil, dunklen Holzschränken, Granit-Arbeitsplatte, Küchenrückwand in Weiß, Rückwand aus Porzellanfliesen, braunem Holzboden, braunem Boden, grauer Arbeitsplatte und Bartresen in Houston
Große, Einzeilige Urige Hausbar mit Unterbauwaschbecken, Schrankfronten im Shaker-Stil, dunklen Holzschränken, Granit-Arbeitsplatte, Küchenrückwand in Weiß, Rückwand aus Porzellanfliesen, braunem Holzboden, braunem Boden, grauer Arbeitsplatte und Bartresen in Houston
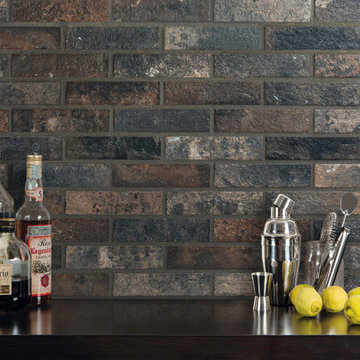
Photo Credit: Rondine Ceramica
The Bristol Bricks and Pavers are a take on a faithful copy of brick in terms of color, shading and surface texture that are good on any living room, dining room, bedroom, interior and exterior applications.
Tileshop
16216 Raymer Street
Van Nuys, CA 94106
Other California Locations: Berkeley and San Jose
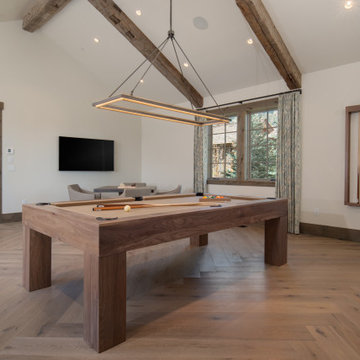
Mountain Modern Game Room with Custom Card Table and Pool Table.
Einzeilige Rustikale Hausbar mit Einbauwaschbecken, flächenbündigen Schrankfronten, hellbraunen Holzschränken, Quarzit-Arbeitsplatte, Küchenrückwand in Weiß, Rückwand aus Porzellanfliesen, hellem Holzboden und beiger Arbeitsplatte
Einzeilige Rustikale Hausbar mit Einbauwaschbecken, flächenbündigen Schrankfronten, hellbraunen Holzschränken, Quarzit-Arbeitsplatte, Küchenrückwand in Weiß, Rückwand aus Porzellanfliesen, hellem Holzboden und beiger Arbeitsplatte
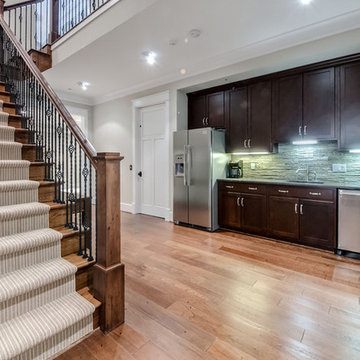
Einzeilige, Große Urige Hausbar mit Bartresen, Unterbauwaschbecken, Schrankfronten im Shaker-Stil, dunklen Holzschränken, Granit-Arbeitsplatte, Küchenrückwand in Grau, Rückwand aus Porzellanfliesen und hellem Holzboden in Washington, D.C.
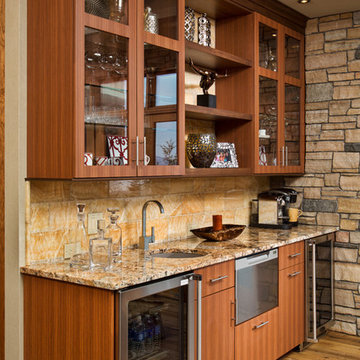
Custom glass-fronted cabinetry are the perfect place to show off glassware and collected items from the years. Dual refrigerators ensure plenty of drink-ready beverages.
Scott Bergmann Photography
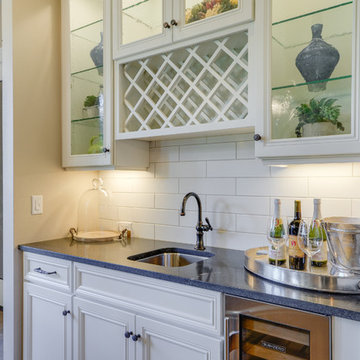
Einzeilige, Mittelgroße Rustikale Hausbar mit Bartresen, Unterbauwaschbecken, Schrankfronten mit vertiefter Füllung, weißen Schränken, Laminat-Arbeitsplatte, Küchenrückwand in Weiß, Rückwand aus Porzellanfliesen und braunem Holzboden in Portland
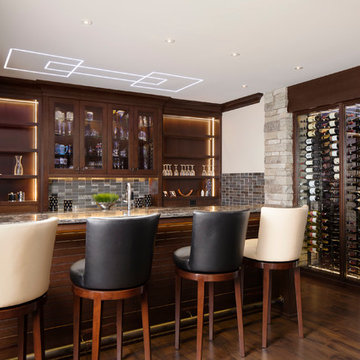
Große Rustikale Hausbar in U-Form mit Bartheke, Glasfronten, dunklen Holzschränken, Granit-Arbeitsplatte, Küchenrückwand in Grau, Rückwand aus Porzellanfliesen, dunklem Holzboden und braunem Boden in Calgary
Rustikale Hausbar mit Rückwand aus Porzellanfliesen Ideen und Design
1