Rustikale Hausbar mit weißer Arbeitsplatte Ideen und Design
Suche verfeinern:
Budget
Sortieren nach:Heute beliebt
1 – 20 von 194 Fotos
1 von 3
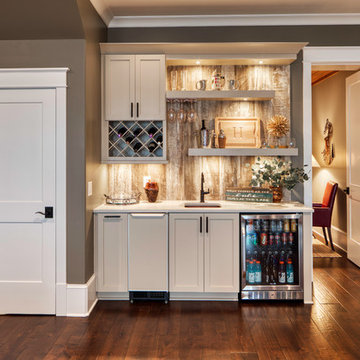
This house features an open concept floor plan, with expansive windows that truly capture the 180-degree lake views. The classic design elements, such as white cabinets, neutral paint colors, and natural wood tones, help make this house feel bright and welcoming year round.

Large home bar designed for multi generation family gatherings. Illuminated photo taken locally in the Vail area. Everything you need for a home bar with durable stainless steel counters.

Bar - Maple with Villa Capri Ebony paint
Floating Shelves - Rustic Alder with Rattan stain
Rocheport door style
Einzeilige, Kleine Rustikale Hausbar mit Bartresen, Unterbauwaschbecken, Schrankfronten im Shaker-Stil, blauen Schränken, Quarzwerkstein-Arbeitsplatte, Vinylboden, braunem Boden und weißer Arbeitsplatte in Sonstige
Einzeilige, Kleine Rustikale Hausbar mit Bartresen, Unterbauwaschbecken, Schrankfronten im Shaker-Stil, blauen Schränken, Quarzwerkstein-Arbeitsplatte, Vinylboden, braunem Boden und weißer Arbeitsplatte in Sonstige

This custom created light feature over the bar area ties the whole area together. The bar is just off the kitchen creating a social gathering space for drinks and watching the game.
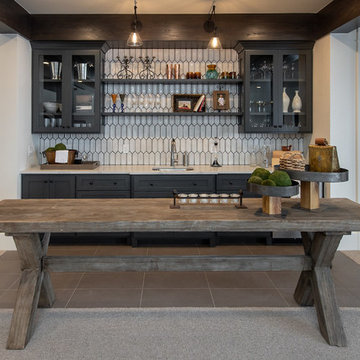
Urige Hausbar mit Bartresen, Unterbauwaschbecken, Glasfronten, schwarzen Schränken, Küchenrückwand in Weiß, grauem Boden und weißer Arbeitsplatte in Salt Lake City
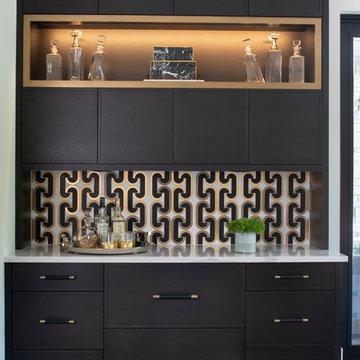
Einzeilige, Kleine Urige Hausbar ohne Waschbecken mit braunen Schränken, Quarzwerkstein-Arbeitsplatte, Rückwand aus Keramikfliesen, bunter Rückwand, weißer Arbeitsplatte und hellem Holzboden in Minneapolis
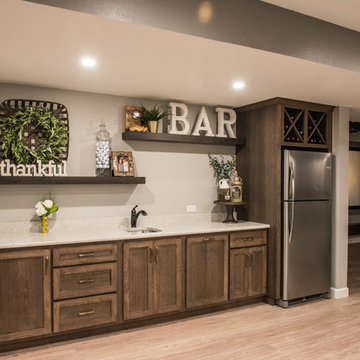
Perfect home bar offers the flexibility of serving a few or several. Designed to accommodate wine storage, a full fridge, & a bar sink with plenty of counter top for serving.
Mandi B Photography
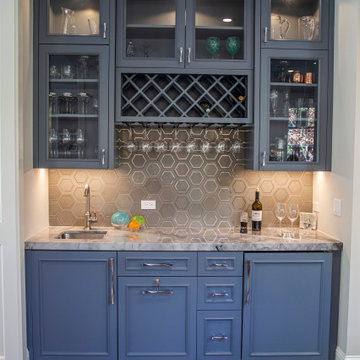
Walker Zanger Backsplash. Super White Quartzite
Einzeilige, Mittelgroße Rustikale Hausbar mit Bartresen, Unterbauwaschbecken, Schrankfronten mit vertiefter Füllung, grauen Schränken, Quarzit-Arbeitsplatte, Rückwand aus Steinfliesen, braunem Holzboden und weißer Arbeitsplatte in San Francisco
Einzeilige, Mittelgroße Rustikale Hausbar mit Bartresen, Unterbauwaschbecken, Schrankfronten mit vertiefter Füllung, grauen Schränken, Quarzit-Arbeitsplatte, Rückwand aus Steinfliesen, braunem Holzboden und weißer Arbeitsplatte in San Francisco

Einzeilige Urige Hausbar mit Bartresen, Unterbauwaschbecken, Schrankfronten im Shaker-Stil, grauen Schränken, Küchenrückwand in Gelb, dunklem Holzboden, weißer Arbeitsplatte, Quarzwerkstein-Arbeitsplatte und braunem Boden in Sonstige
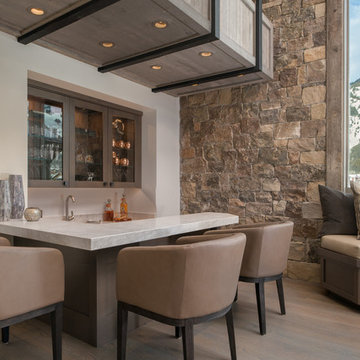
Sargent Schutt Photography
Rustikale Hausbar in U-Form mit Bartresen, Glasfronten, braunen Schränken, braunem Holzboden, braunem Boden und weißer Arbeitsplatte in Sonstige
Rustikale Hausbar in U-Form mit Bartresen, Glasfronten, braunen Schränken, braunem Holzboden, braunem Boden und weißer Arbeitsplatte in Sonstige
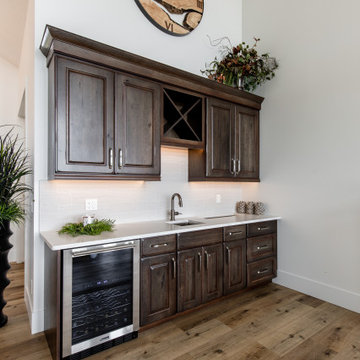
A stunning yet simple home bar to meet all your entertaining needs. Rustic Pecan Cabinets combined with clean white quartz turn this space into a modern farmhouse feel. With one sink, and one beverage sink, you will always have a cold drink on hand.
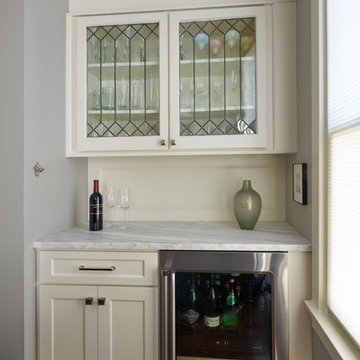
Einzeilige, Kleine Rustikale Hausbar ohne Waschbecken mit Bartresen, Schrankfronten im Shaker-Stil, weißen Schränken, dunklem Holzboden, Marmor-Arbeitsplatte, Küchenrückwand in Weiß, Rückwand aus Holz, braunem Boden und weißer Arbeitsplatte in Seattle
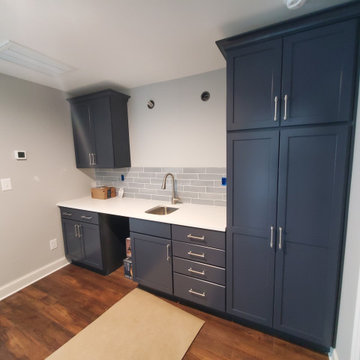
3rd floor attic wetbar in Apex, NC navy blue Merillat Classic Portrait Cabinetry
Einzeilige, Kleine Rustikale Hausbar mit Bartresen, Unterbauwaschbecken, Schrankfronten im Shaker-Stil, blauen Schränken, Quarzit-Arbeitsplatte, Küchenrückwand in Grau, Rückwand aus Keramikfliesen, Laminat, braunem Boden und weißer Arbeitsplatte in Raleigh
Einzeilige, Kleine Rustikale Hausbar mit Bartresen, Unterbauwaschbecken, Schrankfronten im Shaker-Stil, blauen Schränken, Quarzit-Arbeitsplatte, Küchenrückwand in Grau, Rückwand aus Keramikfliesen, Laminat, braunem Boden und weißer Arbeitsplatte in Raleigh
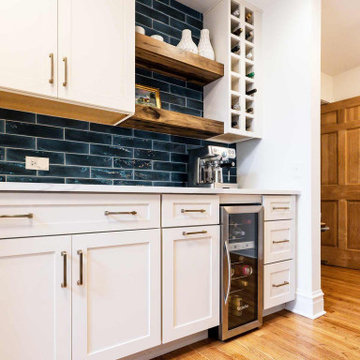
Coffee and Beverage bar with wine storage and open shelving
Einzeilige, Kleine Urige Hausbar ohne Waschbecken mit trockener Bar, Schrankfronten im Shaker-Stil, weißen Schränken, Quarzit-Arbeitsplatte, Küchenrückwand in Blau, Rückwand aus Porzellanfliesen, dunklem Holzboden, braunem Boden und weißer Arbeitsplatte in Chicago
Einzeilige, Kleine Urige Hausbar ohne Waschbecken mit trockener Bar, Schrankfronten im Shaker-Stil, weißen Schränken, Quarzit-Arbeitsplatte, Küchenrückwand in Blau, Rückwand aus Porzellanfliesen, dunklem Holzboden, braunem Boden und weißer Arbeitsplatte in Chicago
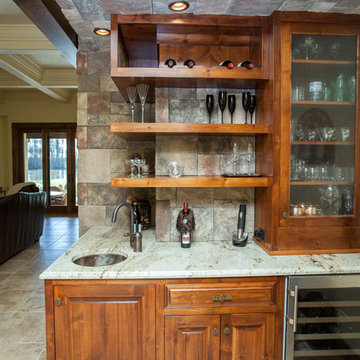
Custom home bar cabinetry.
Einzeilige, Kleine Rustikale Hausbar mit Bartresen, Unterbauwaschbecken, Schrankfronten im Shaker-Stil, hellbraunen Holzschränken, Keramikboden, beigem Boden und weißer Arbeitsplatte in Portland
Einzeilige, Kleine Rustikale Hausbar mit Bartresen, Unterbauwaschbecken, Schrankfronten im Shaker-Stil, hellbraunen Holzschränken, Keramikboden, beigem Boden und weißer Arbeitsplatte in Portland
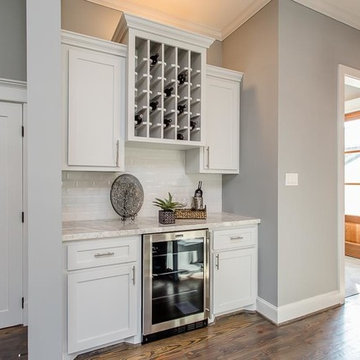
har.com
Einzeilige, Kleine Urige Hausbar ohne Waschbecken mit Schrankfronten mit vertiefter Füllung, weißen Schränken, Quarzit-Arbeitsplatte, Küchenrückwand in Weiß, Rückwand aus Metrofliesen, dunklem Holzboden, braunem Boden und weißer Arbeitsplatte in Houston
Einzeilige, Kleine Urige Hausbar ohne Waschbecken mit Schrankfronten mit vertiefter Füllung, weißen Schränken, Quarzit-Arbeitsplatte, Küchenrückwand in Weiß, Rückwand aus Metrofliesen, dunklem Holzboden, braunem Boden und weißer Arbeitsplatte in Houston

This rustic-inspired basement includes an entertainment area, two bars, and a gaming area. The renovation created a bathroom and guest room from the original office and exercise room. To create the rustic design the renovation used different naturally textured finishes, such as Coretec hard pine flooring, wood-look porcelain tile, wrapped support beams, walnut cabinetry, natural stone backsplashes, and fireplace surround,

The 100-year old home’s kitchen was old and just didn’t function well. A peninsula in the middle of the main part of the kitchen blocked the path from the back door. This forced the homeowners to mostly use an odd, U-shaped corner of the kitchen.
Design objectives:
-Add an island
-Wow-factor design
-Incorporate arts and crafts with a touch of Mid-century modern style
-Allow for a better work triangle when cooking
-Create a seamless path coming into the home from the backdoor
-Make all the countertops in the space 36” high (the old kitchen had different base cabinet heights)
Design challenges to be solved:
-Island design
-Where to place the sink and dishwasher
-The family’s main entrance into the home is a back door located within the kitchen space. Samantha needed to find a way to make an unobstructed path through the kitchen to the outside
-A large eating area connected to the kitchen felt slightly misplaced – Samantha wanted to bring the kitchen and materials more into this area
-The client does not like appliance garages/cabinets to the counter. The more countertop space, the better!
Design solutions:
-Adding the right island made all the difference! Now the family has a couple of seats within the kitchen space. -Multiple walkways facilitate traffic flow.
-Multiple pantry cabinets (both shallow and deep) are placed throughout the space. A couple of pantry cabinets were even added to the back door wall and wrap around into the breakfast nook to give the kitchen a feel of extending into the adjoining eating area.
-Upper wall cabinets with clear glass offer extra lighting and the opportunity for the client to display her beautiful vases and plates. They add and an airy feel to the space.
-The kitchen had two large existing windows that were ideal for a sink placement. The window closest to the back door made the most sense due to the fact that the other window was in the corner. Now that the sink had a place, we needed to worry about the dishwasher. Samantha didn’t want the dishwasher to be in the way of people coming in the back door – it’s now in the island right across from the sink.
-The homeowners love Motawi Tile. Some fantastic pieces are placed within the backsplash throughout the kitchen. -Larger tiles with borders make for nice accent pieces over the rangetop and by the bar/beverage area.
-The adjacent area for eating is a gorgeous nook with massive windows. We added a built-in furniture-style banquette with additional lower storage cabinets in the same finish. It’s a great way to connect and blend the two areas into what now feels like one big space!

Mountain Modern Wet Bar.
Mittelgroße Rustikale Hausbar in U-Form mit Einbauwaschbecken, hellbraunen Holzschränken, Quarzit-Arbeitsplatte, Rückwand aus Stein, hellem Holzboden, Bartresen, flächenbündigen Schrankfronten, Küchenrückwand in Beige, beigem Boden und weißer Arbeitsplatte
Mittelgroße Rustikale Hausbar in U-Form mit Einbauwaschbecken, hellbraunen Holzschränken, Quarzit-Arbeitsplatte, Rückwand aus Stein, hellem Holzboden, Bartresen, flächenbündigen Schrankfronten, Küchenrückwand in Beige, beigem Boden und weißer Arbeitsplatte
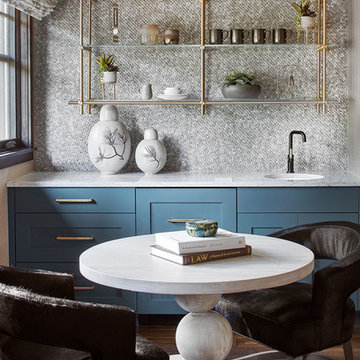
Master Lounge, Whitewater Lane, Photography by David Patterson
Mittelgroße, Einzeilige Rustikale Hausbar mit braunem Boden, Bartresen, integriertem Waschbecken, Schrankfronten im Shaker-Stil, blauen Schränken, Rückwand aus Metallfliesen, dunklem Holzboden und weißer Arbeitsplatte in Denver
Mittelgroße, Einzeilige Rustikale Hausbar mit braunem Boden, Bartresen, integriertem Waschbecken, Schrankfronten im Shaker-Stil, blauen Schränken, Rückwand aus Metallfliesen, dunklem Holzboden und weißer Arbeitsplatte in Denver
Rustikale Hausbar mit weißer Arbeitsplatte Ideen und Design
1