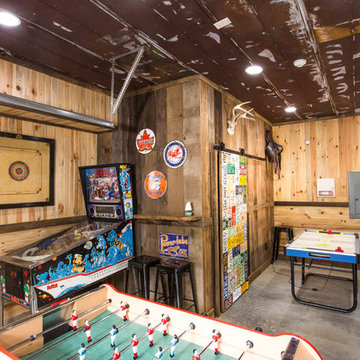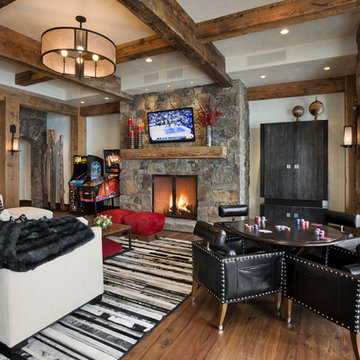Rustikale Hobbyraum Ideen und Design
Suche verfeinern:
Budget
Sortieren nach:Heute beliebt
1 – 20 von 1.301 Fotos
1 von 3

Offener Uriger Hobbyraum mit grauer Wandfarbe, Teppichboden, Eckkamin, Kaminumrandung aus Stein, Multimediawand und beigem Boden in Minneapolis

Just because it's a golf simulator, doesn't mean the space can't be beautiful. Adding the unique tree bar to this room elevates the whole home.
Abgetrennter Rustikaler Hobbyraum mit beiger Wandfarbe, braunem Holzboden, braunem Boden und Tapetenwänden in Salt Lake City
Abgetrennter Rustikaler Hobbyraum mit beiger Wandfarbe, braunem Holzboden, braunem Boden und Tapetenwänden in Salt Lake City

We love to collaborate, whenever and wherever the opportunity arises. For this mountainside retreat, we entered at a unique point in the process—to collaborate on the interior architecture—lending our expertise in fine finishes and fixtures to complete the spaces, thereby creating the perfect backdrop for the family of furniture makers to fill in each vignette. Catering to a design-industry client meant we sourced with singularity and sophistication in mind, from matchless slabs of marble for the kitchen and master bath to timeless basin sinks that feel right at home on the frontier and custom lighting with both industrial and artistic influences. We let each detail speak for itself in situ.

Ric Stovall
Großer, Offener Rustikaler Hobbyraum mit weißer Wandfarbe, Schieferboden und buntem Boden in Denver
Großer, Offener Rustikaler Hobbyraum mit weißer Wandfarbe, Schieferboden und buntem Boden in Denver

Vance Fox
Mittelgroßer, Abgetrennter Rustikaler Hobbyraum mit beiger Wandfarbe, Betonboden, Kamin, Kaminumrandung aus Metall und TV-Wand in Sonstige
Mittelgroßer, Abgetrennter Rustikaler Hobbyraum mit beiger Wandfarbe, Betonboden, Kamin, Kaminumrandung aus Metall und TV-Wand in Sonstige
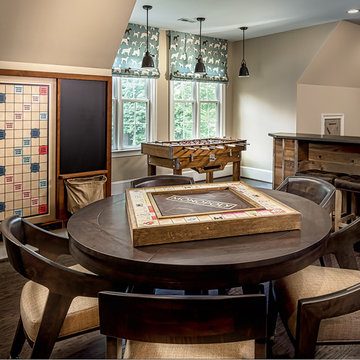
Großer, Abgetrennter Rustikaler Hobbyraum ohne Kamin mit beiger Wandfarbe, dunklem Holzboden, TV-Wand und braunem Boden in Washington, D.C.
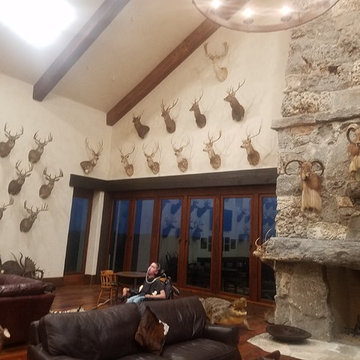
Star D Services, LLC
I, Cooper (Owner of Star D Services, LLC) hung each and every one of those mounts and pictures etc. Every few Months or so I go back to take down the smallest ones (or whichever the customer wants) and swap them out for his son's newer bigger mounts. Always adding to the collection. The mounts are not a millimeter off from one mount to the next or from one wall to the next.
I don't have pictures anymore from 2015 but we also helped a Master Carpenter and planed and installed the wood floor as well as much more carpentry work to complete the building.

The lighting design in this rustic barn with a modern design was the designed and built by lighting designer Mike Moss. This was not only a dream to shoot because of my love for rustic architecture but also because the lighting design was so well done it was a ease to capture. Photography by Vernon Wentz of Ad Imagery

This is a perfect setting for entertaining in a mountain retreat. Shoot pool, watch the game on tv and relax by the fire. Photo by Stacie Baragiola
Mittelgroßer, Offener Rustikaler Hobbyraum mit beiger Wandfarbe, braunem Holzboden, Tunnelkamin, Kaminumrandung aus Stein und TV-Wand in Los Angeles
Mittelgroßer, Offener Rustikaler Hobbyraum mit beiger Wandfarbe, braunem Holzboden, Tunnelkamin, Kaminumrandung aus Stein und TV-Wand in Los Angeles
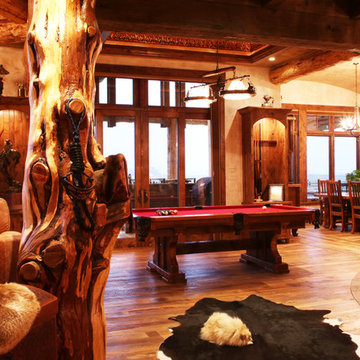
Großer, Offener Rustikaler Hobbyraum mit beiger Wandfarbe, braunem Holzboden, Kamin und Kaminumrandung aus Stein in Albuquerque
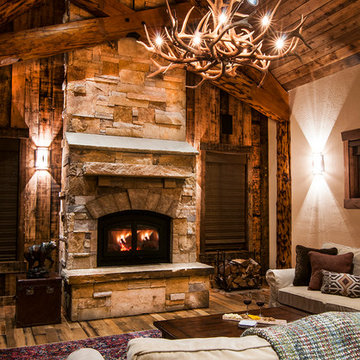
Trent Bona, trentbona.com
Großer, Fernseherloser, Offener Uriger Hobbyraum mit beiger Wandfarbe, braunem Holzboden, Kamin und Kaminumrandung aus Stein in Denver
Großer, Fernseherloser, Offener Uriger Hobbyraum mit beiger Wandfarbe, braunem Holzboden, Kamin und Kaminumrandung aus Stein in Denver
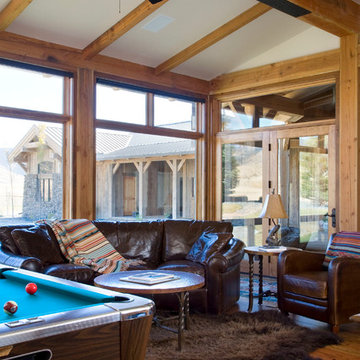
Mittelgroßer Rustikaler Hobbyraum mit weißer Wandfarbe und braunem Holzboden in Sonstige

When planning this custom residence, the owners had a clear vision – to create an inviting home for their family, with plenty of opportunities to entertain, play, and relax and unwind. They asked for an interior that was approachable and rugged, with an aesthetic that would stand the test of time. Amy Carman Design was tasked with designing all of the millwork, custom cabinetry and interior architecture throughout, including a private theater, lower level bar, game room and a sport court. A materials palette of reclaimed barn wood, gray-washed oak, natural stone, black windows, handmade and vintage-inspired tile, and a mix of white and stained woodwork help set the stage for the furnishings. This down-to-earth vibe carries through to every piece of furniture, artwork, light fixture and textile in the home, creating an overall sense of warmth and authenticity.
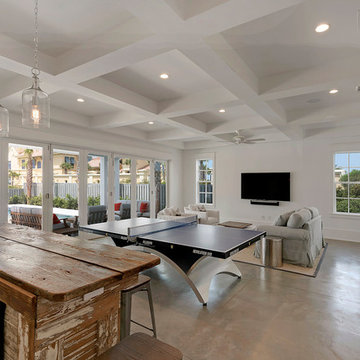
Großer, Fernseherloser, Abgetrennter Uriger Hobbyraum ohne Kamin mit weißer Wandfarbe und Betonboden in Miami
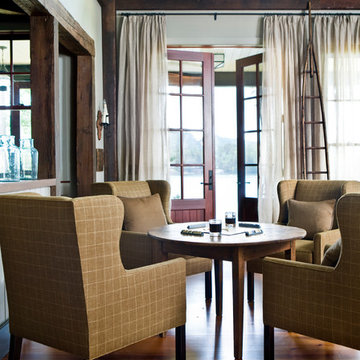
Photography by Erica Dines
Offener Uriger Hobbyraum mit weißer Wandfarbe und braunem Boden in Atlanta
Offener Uriger Hobbyraum mit weißer Wandfarbe und braunem Boden in Atlanta
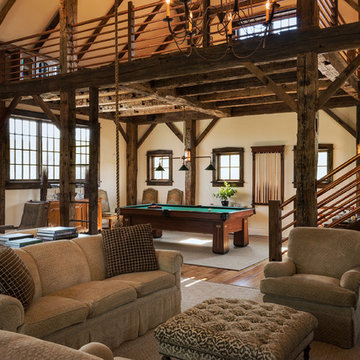
Rob Karosis
Offener Uriger Hobbyraum mit beiger Wandfarbe und braunem Holzboden in New York
Offener Uriger Hobbyraum mit beiger Wandfarbe und braunem Holzboden in New York

The family room is the primary living space in the home, with beautifully detailed fireplace and built-in shelving surround, as well as a complete window wall to the lush back yard. The stained glass windows and panels were designed and made by the homeowner.
Rustikale Hobbyraum Ideen und Design
1



