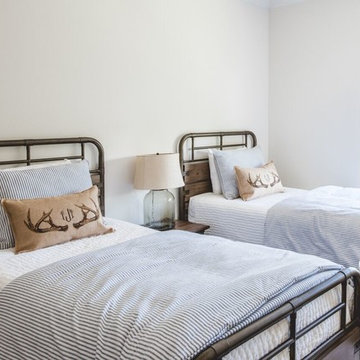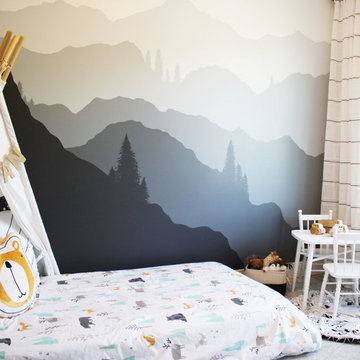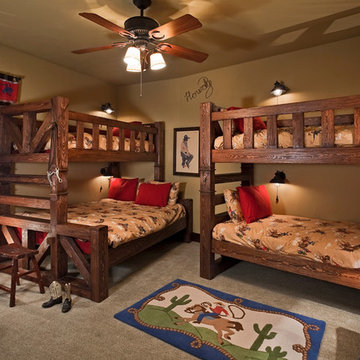Rustikale Jungszimmer Ideen und Design
Suche verfeinern:
Budget
Sortieren nach:Heute beliebt
1 – 20 von 315 Fotos
1 von 3
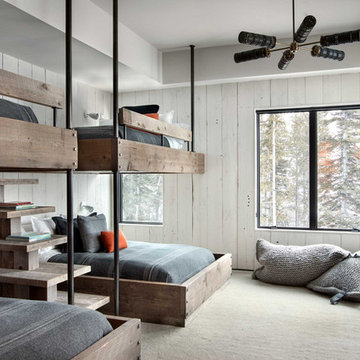
Rustikales Jungszimmer mit Schlafplatz, weißer Wandfarbe, Teppichboden und beigem Boden in Sonstige
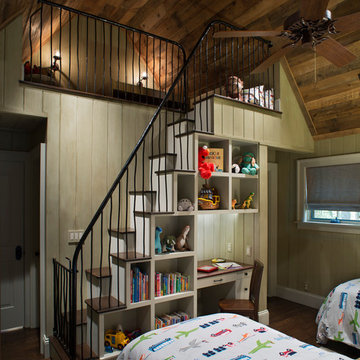
Builder: Tyner Construction Company, Inc.
Photographer: David Dietrich
Rustikales Jungszimmer mit Schlafplatz und dunklem Holzboden in Sonstige
Rustikales Jungszimmer mit Schlafplatz und dunklem Holzboden in Sonstige
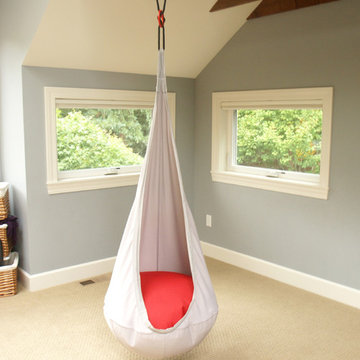
Großes Rustikales Jungszimmer mit Spielecke, grauer Wandfarbe und Teppichboden in Seattle
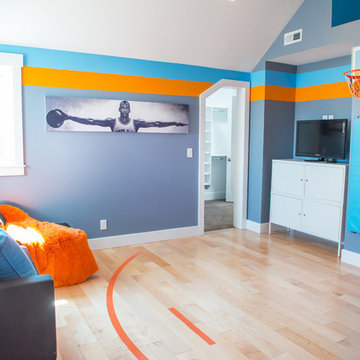
A lounge area for the kids (and kids at heart) who love basketball. This room was originally built in the River Park house plan by Walker Home Design.
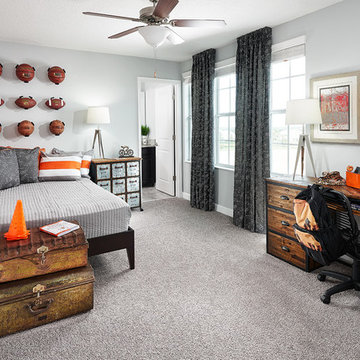
Studio Peck LLC
Rustikales Kinderzimmer mit Schlafplatz, grauer Wandfarbe, Teppichboden und grauem Boden in Orlando
Rustikales Kinderzimmer mit Schlafplatz, grauer Wandfarbe, Teppichboden und grauem Boden in Orlando
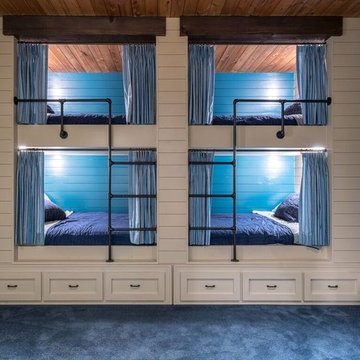
Custom lake home designed by Abbi Williams built by Will Hines Keeoco Dev. the Reserve Lake Keowee
Rustikales Jungszimmer mit Schlafplatz, blauer Wandfarbe und Teppichboden in Atlanta
Rustikales Jungszimmer mit Schlafplatz, blauer Wandfarbe und Teppichboden in Atlanta
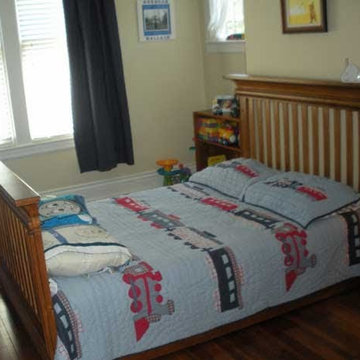
Child's bedroom with a nod to "Thomas the Train".
Mittelgroßes Uriges Jungszimmer mit Schlafplatz, gelber Wandfarbe und braunem Holzboden in Louisville
Mittelgroßes Uriges Jungszimmer mit Schlafplatz, gelber Wandfarbe und braunem Holzboden in Louisville
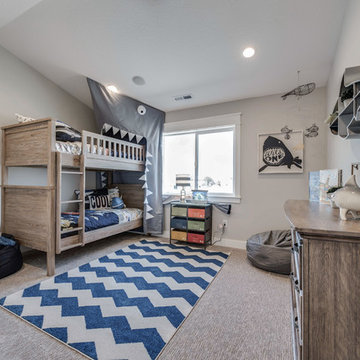
Mittelgroßes Rustikales Jungszimmer mit Schlafplatz, grauer Wandfarbe, Teppichboden und beigem Boden in Salt Lake City
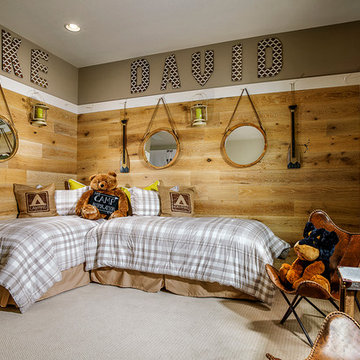
Eric Lucero Photography
Mittelgroßes Uriges Jungszimmer mit Schlafplatz und Teppichboden in Denver
Mittelgroßes Uriges Jungszimmer mit Schlafplatz und Teppichboden in Denver
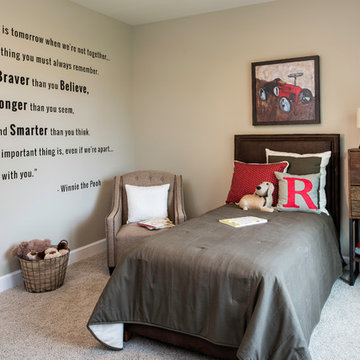
Uriges Jungszimmer mit Schlafplatz, grauer Wandfarbe, Teppichboden und beigem Boden in Washington, D.C.
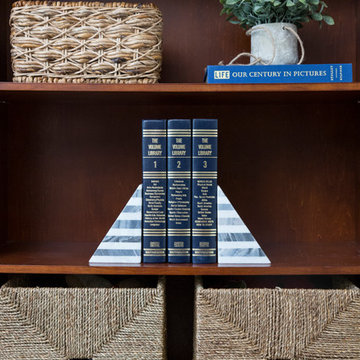
Interior Designer: MOTIV Interiors LLC
Photographer: Sam Angel Photography
Design Challenge: This 8 year-old boy and girl were outgrowing their existing setup and needed to update their rooms with a plan that would carry them forward into middle school and beyond. In addition to gaining storage and study areas, could these twins show off their big personalities? Absolutely, we said! MOTIV Interiors tackled the rooms of these youngsters living in Nashville's 12th South Neighborhood and created an environment where the dynamic duo can learn, create, and grow together for years to come.
Design Solution:
In his room, we wanted to continue the feature wall fun, but with a different approach. Since our young explorer loves outer space, being a boy scout, and building with legos, we created a dynamic geometric wall that serves as the backdrop for our young hero’s control center. We started with a neutral mushroom color for the majority of the walls in the room, while our feature wall incorporated a deep indigo and sky blue that are as classic as your favorite pair of jeans. We focused on indoor air quality and used Sherwin Williams’ Duration paint in a satin sheen, which is a scrubbable/no-VOC coating.
We wanted to create a great reading corner, so we placed a comfortable denim lounge chair next to the window and made sure to feature a self-portrait created by our young client. For night time reading, we included a super-stellar floor lamp with white globes and a sleek satin nickel finish. Metal details are found throughout the space (such as the lounge chair base and nautical desk clock), and lend a utilitarian feel to the room. In order to balance the metal and keep the room from feeling too cold, we also snuck in woven baskets that work double-duty as decorative pieces and functional storage bins.
The large north-facing window got the royal treatment and was dressed with a relaxed roman shade in a shiitake linen blend. We added a fabulous fabric trim from F. Schumacher and echoed the look by using the same fabric for the bolster on the bed. Royal blue bedding brings a bit of color into the space, and is complimented by the rich chocolate wood tones seen in the furniture throughout. Additional storage was a must, so we brought in a glossy blue storage unit that can accommodate legos, encyclopedias, pinewood derby cars, and more!
Comfort and creativity converge in this space, and we were excited to get a big smile when we turned it over to its new commander.
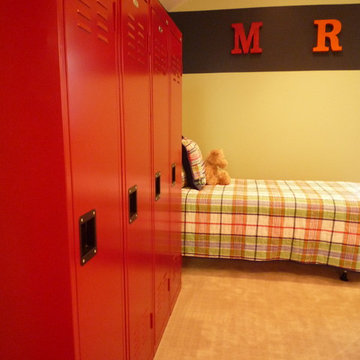
Home of the future bunk bed. Red lockers add more color to the grandchildren's space. Metal alphabet letters, spray painted in glossy red and orange represent the first names of all the 4-grandchildren and were hung in the order they were born. Red lockers for each to hang their clothes
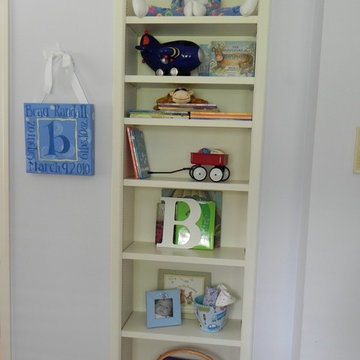
This bookcase in a baby boys bedroom was attractively decorated and is eye-catching.
Mittelgroßes Rustikales Jungszimmer mit Schlafplatz, blauer Wandfarbe und braunem Holzboden in Birmingham
Mittelgroßes Rustikales Jungszimmer mit Schlafplatz, blauer Wandfarbe und braunem Holzboden in Birmingham
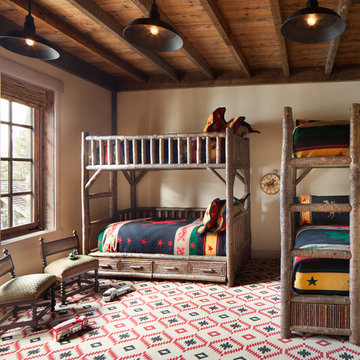
Gibeon Photography
Rustikales Jungszimmer mit Schlafplatz, buntem Boden und Teppichboden in Sonstige
Rustikales Jungszimmer mit Schlafplatz, buntem Boden und Teppichboden in Sonstige
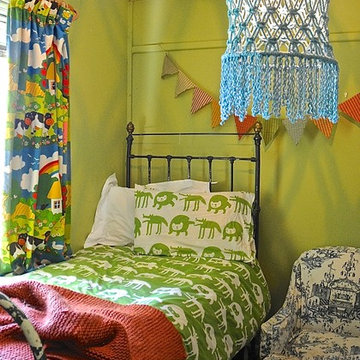
Photo: Luci Dibley-Westwood © 2014 Houzz
Rustikales Jungszimmer mit Schlafplatz und grüner Wandfarbe in Adelaide
Rustikales Jungszimmer mit Schlafplatz und grüner Wandfarbe in Adelaide
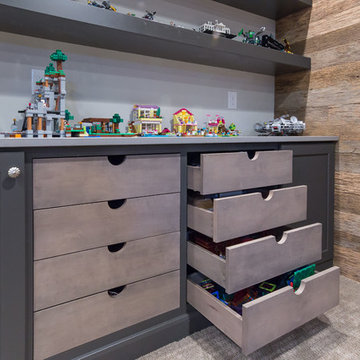
Design, Fabrication, Install & Photography By MacLaren Kitchen and Bath
Designer: Mary Skurecki
Wet Bar: Mouser/Centra Cabinetry with full overlay, Reno door/drawer style with Carbide paint. Caesarstone Pebble Quartz Countertops with eased edge detail (By MacLaren).
TV Area: Mouser/Centra Cabinetry with full overlay, Orleans door style with Carbide paint. Shelving, drawers, and wood top to match the cabinetry with custom crown and base moulding.
Guest Room/Bath: Mouser/Centra Cabinetry with flush inset, Reno Style doors with Maple wood in Bedrock Stain. Custom vanity base in Full Overlay, Reno Style Drawer in Matching Maple with Bedrock Stain. Vanity Countertop is Everest Quartzite.
Bench Area: Mouser/Centra Cabinetry with flush inset, Reno Style doors/drawers with Carbide paint. Custom wood top to match base moulding and benches.
Toy Storage Area: Mouser/Centra Cabinetry with full overlay, Reno door style with Carbide paint. Open drawer storage with roll-out trays and custom floating shelves and base moulding.
Rustikale Jungszimmer Ideen und Design
1

