Rustikale Küchen mit Küchenrückwand in Metallic Ideen und Design
Suche verfeinern:
Budget
Sortieren nach:Heute beliebt
1 – 20 von 823 Fotos
1 von 3

another view of gorgeous tile detail behind cooktop.
Mittelgroße Rustikale Wohnküche in U-Form mit Unterbauwaschbecken, Schrankfronten mit vertiefter Füllung, hellbraunen Holzschränken, Quarzwerkstein-Arbeitsplatte, Küchenrückwand in Metallic, Rückwand aus Keramikfliesen, Küchengeräten aus Edelstahl, Keramikboden und Kücheninsel in Indianapolis
Mittelgroße Rustikale Wohnküche in U-Form mit Unterbauwaschbecken, Schrankfronten mit vertiefter Füllung, hellbraunen Holzschränken, Quarzwerkstein-Arbeitsplatte, Küchenrückwand in Metallic, Rückwand aus Keramikfliesen, Küchengeräten aus Edelstahl, Keramikboden und Kücheninsel in Indianapolis

Location: Sand Point, ID. Photos by Marie-Dominique Verdier; built by Selle Valley
Einzeilige, Mittelgroße Rustikale Küche ohne Insel mit flächenbündigen Schrankfronten, Rückwand aus Metallfliesen, Küchengeräten aus Edelstahl, Unterbauwaschbecken, hellen Holzschränken, Quarzwerkstein-Arbeitsplatte, Küchenrückwand in Metallic, braunem Holzboden und braunem Boden in Seattle
Einzeilige, Mittelgroße Rustikale Küche ohne Insel mit flächenbündigen Schrankfronten, Rückwand aus Metallfliesen, Küchengeräten aus Edelstahl, Unterbauwaschbecken, hellen Holzschränken, Quarzwerkstein-Arbeitsplatte, Küchenrückwand in Metallic, braunem Holzboden und braunem Boden in Seattle

This kitchen brings to life a reclaimed log cabin. The distressed plank cabinet doors, stainless steel counters, and flagstone floors augment the authentic feel.

This Boulder, Colorado remodel by fuentesdesign demonstrates the possibility of renewal in American suburbs, and Passive House design principles. Once an inefficient single story 1,000 square-foot ranch house with a forced air furnace, has been transformed into a two-story, solar powered 2500 square-foot three bedroom home ready for the next generation.
The new design for the home is modern with a sustainable theme, incorporating a palette of natural materials including; reclaimed wood finishes, FSC-certified pine Zola windows and doors, and natural earth and lime plasters that soften the interior and crisp contemporary exterior with a flavor of the west. A Ninety-percent efficient energy recovery fresh air ventilation system provides constant filtered fresh air to every room. The existing interior brick was removed and replaced with insulation. The remaining heating and cooling loads are easily met with the highest degree of comfort via a mini-split heat pump, the peak heat load has been cut by a factor of 4, despite the house doubling in size. During the coldest part of the Colorado winter, a wood stove for ambiance and low carbon back up heat creates a special place in both the living and kitchen area, and upstairs loft.
This ultra energy efficient home relies on extremely high levels of insulation, air-tight detailing and construction, and the implementation of high performance, custom made European windows and doors by Zola Windows. Zola’s ThermoPlus Clad line, which boasts R-11 triple glazing and is thermally broken with a layer of patented German Purenit®, was selected for the project. These windows also provide a seamless indoor/outdoor connection, with 9′ wide folding doors from the dining area and a matching 9′ wide custom countertop folding window that opens the kitchen up to a grassy court where mature trees provide shade and extend the living space during the summer months.
With air-tight construction, this home meets the Passive House Retrofit (EnerPHit) air-tightness standard of

Andreas John
Mittelgroße Urige Küche in L-Form mit Landhausspüle, flächenbündigen Schrankfronten, dunklen Holzschränken, Speckstein-Arbeitsplatte, Küchenrückwand in Metallic, Küchengeräten aus Edelstahl, braunem Holzboden, Kücheninsel, braunem Boden und schwarzer Arbeitsplatte in Burlington
Mittelgroße Urige Küche in L-Form mit Landhausspüle, flächenbündigen Schrankfronten, dunklen Holzschränken, Speckstein-Arbeitsplatte, Küchenrückwand in Metallic, Küchengeräten aus Edelstahl, braunem Holzboden, Kücheninsel, braunem Boden und schwarzer Arbeitsplatte in Burlington

Brian Vanden-Brink, Photographer
Kleine Rustikale Küche mit Unterbauwaschbecken, flächenbündigen Schrankfronten, blauen Schränken, Quarzwerkstein-Arbeitsplatte, Küchenrückwand in Metallic, Rückwand aus Metallfliesen, Küchengeräten aus Edelstahl und hellem Holzboden in Boston
Kleine Rustikale Küche mit Unterbauwaschbecken, flächenbündigen Schrankfronten, blauen Schränken, Quarzwerkstein-Arbeitsplatte, Küchenrückwand in Metallic, Rückwand aus Metallfliesen, Küchengeräten aus Edelstahl und hellem Holzboden in Boston

Mittelgroße Urige Wohnküche in L-Form mit Unterbauwaschbecken, Schrankfronten im Shaker-Stil, Granit-Arbeitsplatte, Küchenrückwand in Metallic, Rückwand aus Mosaikfliesen, Küchengeräten aus Edelstahl, Porzellan-Bodenfliesen, zwei Kücheninseln, hellbraunen Holzschränken und buntem Boden in Los Angeles
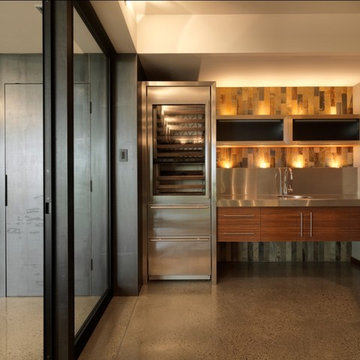
Rustikale Küche mit Küchengeräten aus Edelstahl, Edelstahl-Arbeitsplatte, flächenbündigen Schrankfronten, hellbraunen Holzschränken, integriertem Waschbecken, Küchenrückwand in Metallic und Rückwand aus Metallfliesen in Burlington

The custom pantry is the fan-favorite space in the home. Featuring a ladder, computer desk and shelving with extra storage, what's not to love?
Große Urige Küche in L-Form mit Vorratsschrank, Einbauwaschbecken, Schrankfronten im Shaker-Stil, beigen Schränken, Granit-Arbeitsplatte, Küchenrückwand in Metallic, Rückwand aus Mosaikfliesen, Elektrogeräten mit Frontblende, dunklem Holzboden, Kücheninsel, braunem Boden und beiger Arbeitsplatte in Indianapolis
Große Urige Küche in L-Form mit Vorratsschrank, Einbauwaschbecken, Schrankfronten im Shaker-Stil, beigen Schränken, Granit-Arbeitsplatte, Küchenrückwand in Metallic, Rückwand aus Mosaikfliesen, Elektrogeräten mit Frontblende, dunklem Holzboden, Kücheninsel, braunem Boden und beiger Arbeitsplatte in Indianapolis
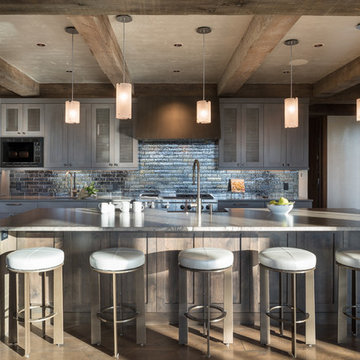
Rustikale Wohnküche mit Landhausspüle, Schrankfronten im Shaker-Stil, dunklen Holzschränken, Küchenrückwand in Metallic, Rückwand aus Metallfliesen, Küchengeräten aus Edelstahl, dunklem Holzboden, Kücheninsel und braunem Boden in Jackson
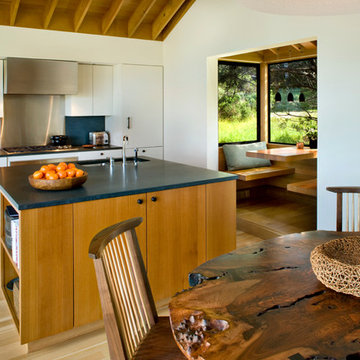
Photo by David Wakely
Urige Wohnküche mit Unterbauwaschbecken, flächenbündigen Schrankfronten, weißen Schränken, Küchenrückwand in Metallic, hellem Holzboden und Kücheninsel in San Francisco
Urige Wohnküche mit Unterbauwaschbecken, flächenbündigen Schrankfronten, weißen Schränken, Küchenrückwand in Metallic, hellem Holzboden und Kücheninsel in San Francisco
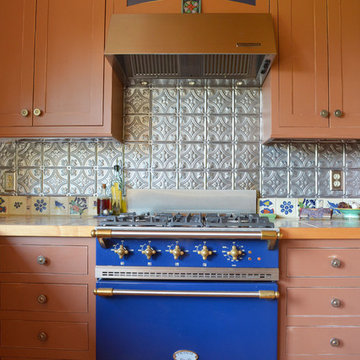
Photo: Sarah Greenman © 2013 Houzz
Rustikale Küche mit Rückwand aus Metallfliesen, bunten Elektrogeräten, Arbeitsplatte aus Fliesen, Küchenrückwand in Metallic und Schrankfronten im Shaker-Stil in Boise
Rustikale Küche mit Rückwand aus Metallfliesen, bunten Elektrogeräten, Arbeitsplatte aus Fliesen, Küchenrückwand in Metallic und Schrankfronten im Shaker-Stil in Boise
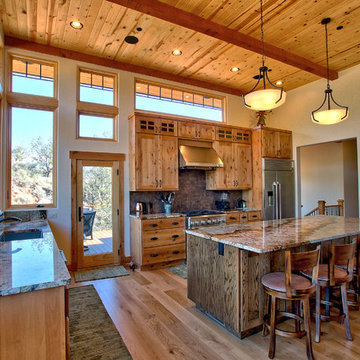
Offene, Mittelgroße Rustikale Küche in L-Form mit Unterbauwaschbecken, Schrankfronten im Shaker-Stil, hellen Holzschränken, Granit-Arbeitsplatte, Küchenrückwand in Metallic, Rückwand aus Metallfliesen, Küchengeräten aus Edelstahl, hellem Holzboden, Kücheninsel, beigem Boden und beiger Arbeitsplatte in Sonstige
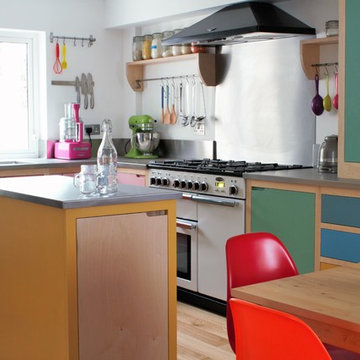
Sustainable Kitchens - Colour by Numbers Kitchen. A large array of Farrow & Ball's brightest colours brighten up this room. With flat panelled plywood cabinets with routed pulls and single width island that have been created to cater for this extremely bespoke design. Oak flooring sits in contrast to the stainless steel worktops and splashback. Colours used include: Babouche, Arsenic. Charlotte's Lock, Nancy's Blushes, Stone Blue, St. Giles Blue.
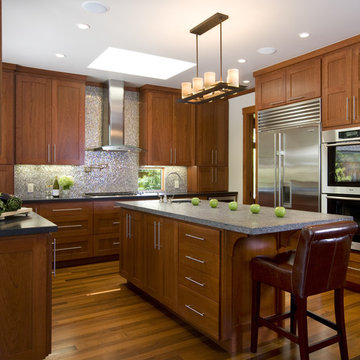
Photography by Rusty Reniers
Geschlossene Urige Küchenbar in U-Form mit Küchengeräten aus Edelstahl, Schrankfronten mit vertiefter Füllung, hellbraunen Holzschränken, Unterbauwaschbecken, Kalkstein-Arbeitsplatte und Küchenrückwand in Metallic in San Francisco
Geschlossene Urige Küchenbar in U-Form mit Küchengeräten aus Edelstahl, Schrankfronten mit vertiefter Füllung, hellbraunen Holzschränken, Unterbauwaschbecken, Kalkstein-Arbeitsplatte und Küchenrückwand in Metallic in San Francisco

New Dura Supreme Gale Force Blue paint color island with matched with White Pewter accent Marley door style featuring the new Island X end panel feature. Background Built in Microwave with X Mullion glass door to match.
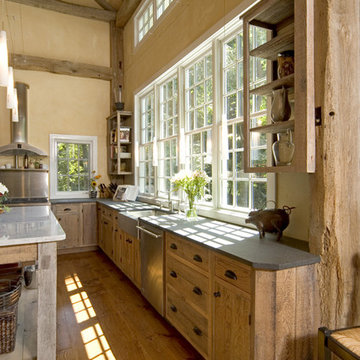
Recycling Taken to the Next Level in a Washington's Crossing Kitchen! An antique barn's siding realizes new life in a high tech kitchen.
Offene, Mittelgroße Urige Küche in U-Form mit Landhausspüle, flächenbündigen Schrankfronten, Schränken im Used-Look, Mineralwerkstoff-Arbeitsplatte, Küchenrückwand in Metallic, Küchengeräten aus Edelstahl, braunem Holzboden, Kücheninsel und braunem Boden in Philadelphia
Offene, Mittelgroße Urige Küche in U-Form mit Landhausspüle, flächenbündigen Schrankfronten, Schränken im Used-Look, Mineralwerkstoff-Arbeitsplatte, Küchenrückwand in Metallic, Küchengeräten aus Edelstahl, braunem Holzboden, Kücheninsel und braunem Boden in Philadelphia
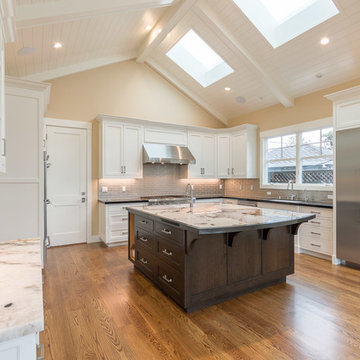
Photos by John Rider-
Large kitchen island with beautiful Patagonia slab countertops bordered with Absolute black granite.
Backsplash is a glass subway tile.
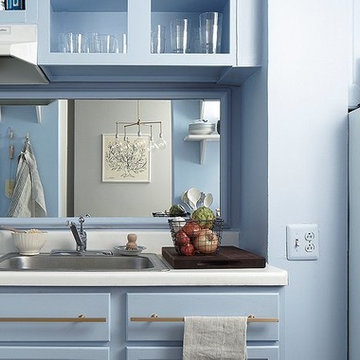
The Finished Kitchen Makeover AFTER: Megan assured me we could get a sophisticated, Danish-inspired look easily with a few clever reinterpretations of the list above. Even better, she said it would involve no demolition, permits, or having to stay elsewhere while my kitchen was in ruins. “You might look at a less-than-beautiful kitchen and think ripping out cabinets or tearing up floors is the only solution,” says Megan. “But I wanted to show how truly transforming a total wash of paint color can be. It has the power to unify disparate finishes and forgives any imperfections.”
Here’s the step-by-step evolution of my hovel of a kitchen into a dead ringer for the Danish beauty.
Photos by Lesley Unruh.
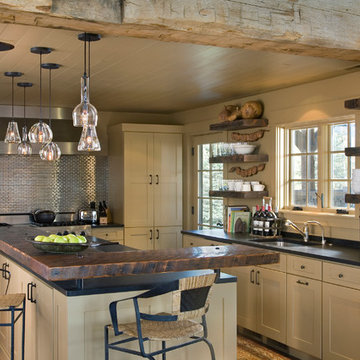
Photo by Gordon Gregory, Interior design by Carter Kay Interiors.
Mittelgroße Urige Wohnküche in L-Form mit Unterbauwaschbecken, flächenbündigen Schrankfronten, beigen Schränken, Arbeitsplatte aus Holz, Küchenrückwand in Metallic, Rückwand aus Metallfliesen, Küchengeräten aus Edelstahl, Kücheninsel und dunklem Holzboden in Sonstige
Mittelgroße Urige Wohnküche in L-Form mit Unterbauwaschbecken, flächenbündigen Schrankfronten, beigen Schränken, Arbeitsplatte aus Holz, Küchenrückwand in Metallic, Rückwand aus Metallfliesen, Küchengeräten aus Edelstahl, Kücheninsel und dunklem Holzboden in Sonstige
Rustikale Küchen mit Küchenrückwand in Metallic Ideen und Design
1