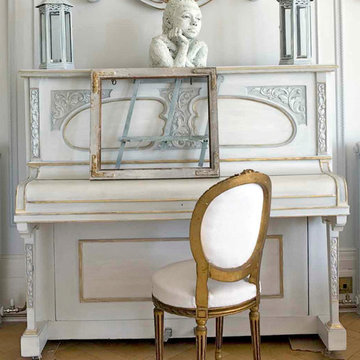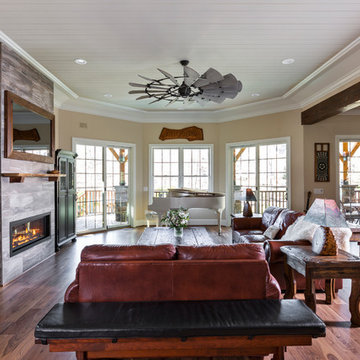Wohnzimmer
Suche verfeinern:
Budget
Sortieren nach:Heute beliebt
61 – 80 von 429 Fotos
1 von 3

Geräumiges, Fernseherloses, Offenes Rustikales Musikzimmer mit beiger Wandfarbe, braunem Holzboden, Kamin, Kaminumrandung aus Stein, buntem Boden, gewölbter Decke und Holzwänden in Denver
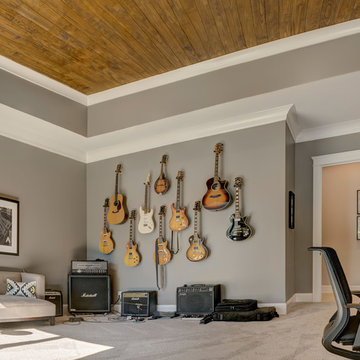
Großes, Abgetrenntes Uriges Musikzimmer mit grauer Wandfarbe, Teppichboden, TV-Wand und beigem Boden in Charlotte
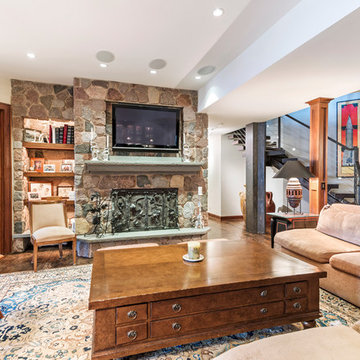
Lowell Custom Homes, Lake Geneva, WI.
This private lakeside retreat in Lake Geneva, Wisconsin
Family area for casual entertaining with flat screen television over stone fireplace, architectural stained columns, french doors and opening to entry area.
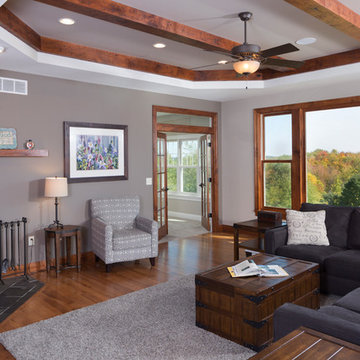
Open concept kitchen, large dinette and great room are the central hub of this warm welcoming Craftsman style home. It's stained flat panel inset cabinetry streamline the kitchen with the large black painted island as the focal point. The hardwood floor is random size rustic hickory with the tile backsplash to pull the warm and woods and cool stainless steel appliances together. Wood burning stone fireplace creates the warm and cozy family/great room. (Ryan Hainey)
(Ryan Hainey)
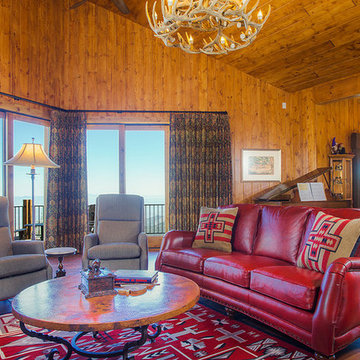
David Barger, Carbo Productions
Großes, Offenes Uriges Musikzimmer mit brauner Wandfarbe, braunem Holzboden und braunem Boden in Phoenix
Großes, Offenes Uriges Musikzimmer mit brauner Wandfarbe, braunem Holzboden und braunem Boden in Phoenix
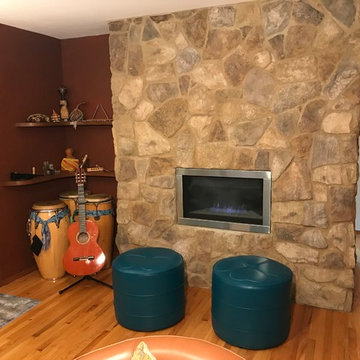
This custom fireplace, where once there was only a blank wall, is the glue that ties the music area to the living room. A swivel chair that sits in the living room can be part of the fireplace grouping or the sectional sofa suite. Made of composite stone by Boral and a gas insert fire box, this rustic/majestic fire feature balances the sofa and t.v. to perfection.
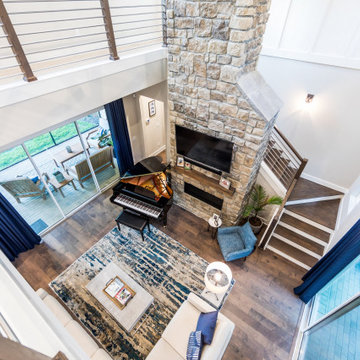
DreamDesign®25, Springmoor House, is a modern rustic farmhouse and courtyard-style home. A semi-detached guest suite (which can also be used as a studio, office, pool house or other function) with separate entrance is the front of the house adjacent to a gated entry. In the courtyard, a pool and spa create a private retreat. The main house is approximately 2500 SF and includes four bedrooms and 2 1/2 baths. The design centerpiece is the two-story great room with asymmetrical stone fireplace and wrap-around staircase and balcony. A modern open-concept kitchen with large island and Thermador appliances is open to both great and dining rooms. The first-floor master suite is serene and modern with vaulted ceilings, floating vanity and open shower.

Family room with wood burning fireplace, piano, leather couch and a swing. Reading nook in the corner and large windows. The ceiling and floors are wood with exposed wood beams.
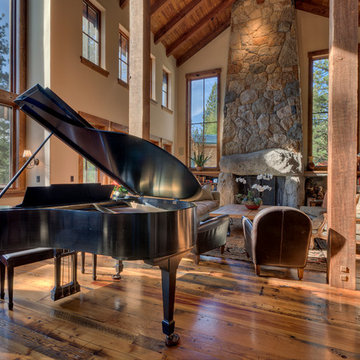
Fernseherloses, Offenes, Großes Rustikales Musikzimmer mit beiger Wandfarbe, braunem Holzboden, Kamin, Kaminumrandung aus Stein und braunem Boden in Sacramento

The home's great room with the staircase that leads to the owner's study. The beams are giant gluelams but highlight the structure of the home.
Großes, Offenes Rustikales Musikzimmer mit beiger Wandfarbe, Teppichboden, Kamin, Kaminumrandung aus Stein, TV-Wand und buntem Boden in Portland
Großes, Offenes Rustikales Musikzimmer mit beiger Wandfarbe, Teppichboden, Kamin, Kaminumrandung aus Stein, TV-Wand und buntem Boden in Portland
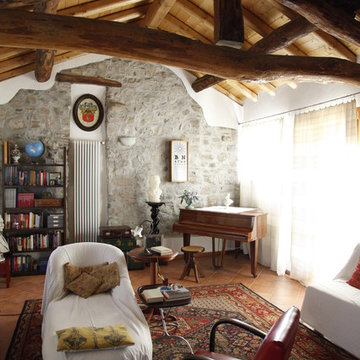
Offenes, Kleines Uriges Musikzimmer mit grauer Wandfarbe, Terrakottaboden und Steinwänden in Mailand
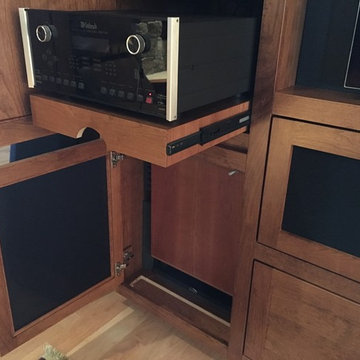
A closeup view of the audio/ video gear area with adjustable shelving and the rollout tray for the McIntosh preamp/ processor that allows easier access for gear changes or repairs.
The down-firing subwoofer is below and mounted on an Auralex Subdude isolation platform to minimize interaction with the cabinet. Sub area also includes extensive acoustic foam for minimum cabinet reflection and better low frequency clarity. The black area on the sub door is acoustically transparent cloth.
In front of the sub is an air intake for max airflow to the gear cooling fans below the rollout tray. Warm air from the gear is routed through the top of the cabinet via a hidden vent behind the upper shelves.
Center right is the audio center channel compartment.
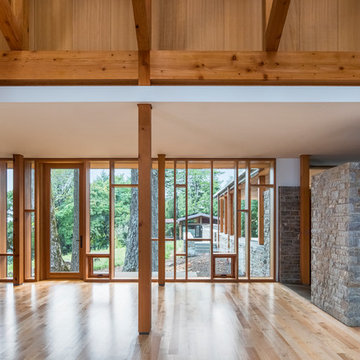
A modern, yet traditionally inspired SW Portland home with sweeping views of Mount Hood features an exposed timber frame core reclaimed from a local rail yard building. A welcoming exterior entrance canopy continues inside to the foyer and piano area before vaulting above the living room. A ridge skylight illuminates the main space and the loft beyond.
The elemental materials of stone, bronze, Douglas Fir and Walnut carry on a tradition of northwest architecture influenced by Japanese/Asian sensibilities. Mindful of saving energy and resources, this home was outfitted with PV panels and a geothermal mechanical system, contributing to a high performing envelope efficient enough to achieve LEED Gold Certification.
Photo by: David Papazian Photography
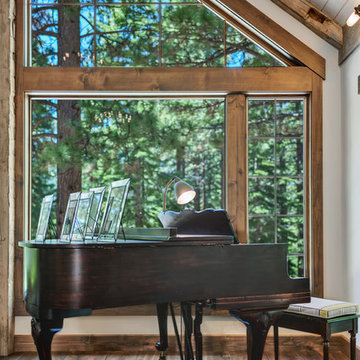
Brad Scott Photography
Großes, Offenes Rustikales Musikzimmer mit Kaminumrandung aus Stein, TV-Wand, braunem Boden, weißer Wandfarbe, dunklem Holzboden und Kaminofen in Sonstige
Großes, Offenes Rustikales Musikzimmer mit Kaminumrandung aus Stein, TV-Wand, braunem Boden, weißer Wandfarbe, dunklem Holzboden und Kaminofen in Sonstige
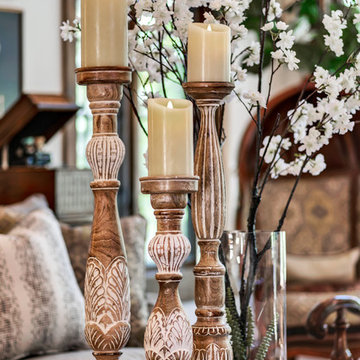
Brad Scott Photography
Großes, Offenes Uriges Musikzimmer mit Kaminumrandung aus Stein, TV-Wand, braunem Boden, weißer Wandfarbe, dunklem Holzboden und Kaminofen in Sonstige
Großes, Offenes Uriges Musikzimmer mit Kaminumrandung aus Stein, TV-Wand, braunem Boden, weißer Wandfarbe, dunklem Holzboden und Kaminofen in Sonstige
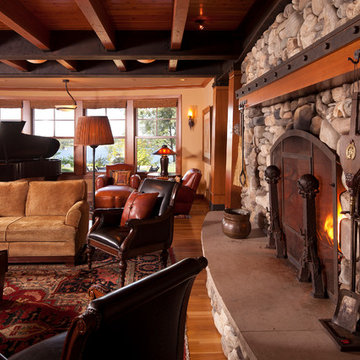
MA Peterson
www.mapeterson.com
Großes, Offenes Rustikales Musikzimmer mit beiger Wandfarbe, braunem Holzboden, Kamin, Kaminumrandung aus Stein und verstecktem TV in Minneapolis
Großes, Offenes Rustikales Musikzimmer mit beiger Wandfarbe, braunem Holzboden, Kamin, Kaminumrandung aus Stein und verstecktem TV in Minneapolis
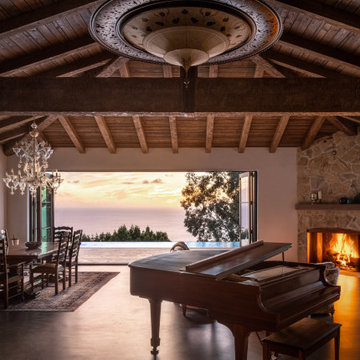
As the sun sets, warm hues illuminate the Great Room.
Großes, Offenes Uriges Musikzimmer mit weißer Wandfarbe, Betonboden, Kaminumrandung aus Stein, braunem Boden, Eckkamin und freigelegten Dachbalken in Los Angeles
Großes, Offenes Uriges Musikzimmer mit weißer Wandfarbe, Betonboden, Kaminumrandung aus Stein, braunem Boden, Eckkamin und freigelegten Dachbalken in Los Angeles
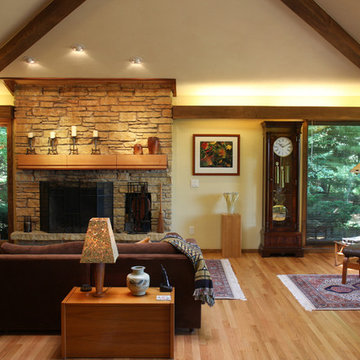
Großes, Fernseherloses, Offenes Rustikales Musikzimmer mit oranger Wandfarbe, hellem Holzboden, Kamin und Kaminumrandung aus Stein in Sonstige
4
