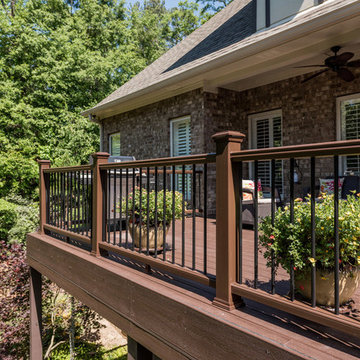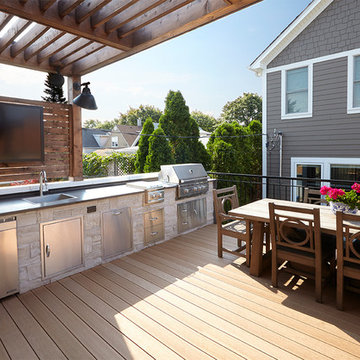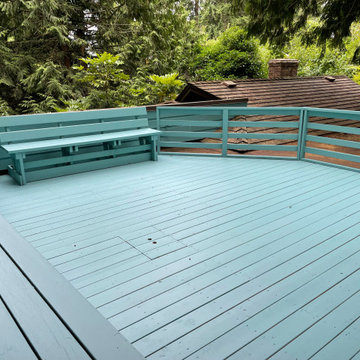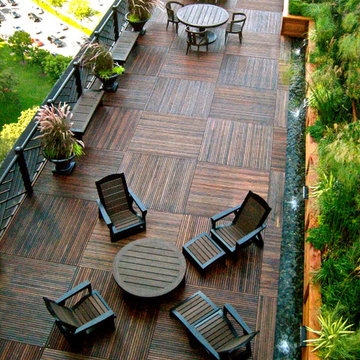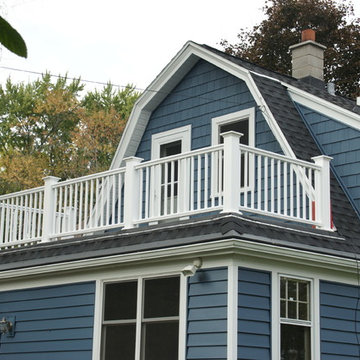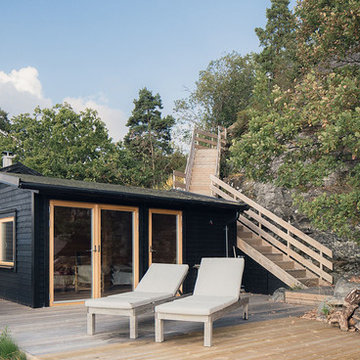Suche verfeinern:
Budget
Sortieren nach:Heute beliebt
1 – 20 von 267 Fotos
1 von 3
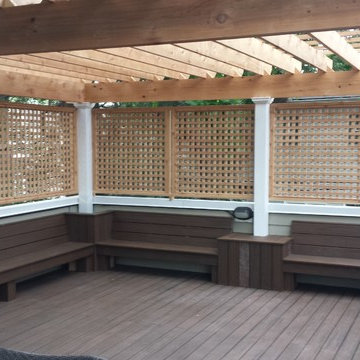
A house and garage in Chicago's Lincoln Square neighborhood are joined by a sunlight filled structure incorporating a mudroom, sunroom, potting shed and hallway. When construction was underway, the project grew to include a custom roof top deck with pergola and screening. A custom addition to a new home.
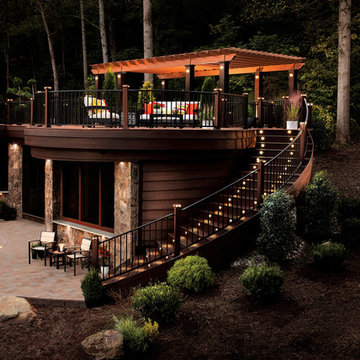
A custom 30' wide by 16' projection Trex Pergola kit finished in Baltic Light with Vintage Lantern square columns rests on a waterproof rooftop made of Trex Decking. Integrated lighting sets the evening ambiance with Trex Furniture adding a comfortable place to relax. An easy, low maintenance, retreat that blends seamlessly into it's wooded surroundings.
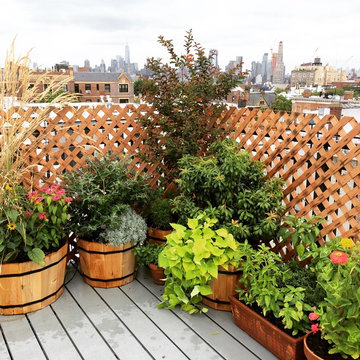
Mittelgroßer Rustikaler Dachgarten mit Kübelpflanzen, direkter Sonneneinstrahlung und Dielen in New York
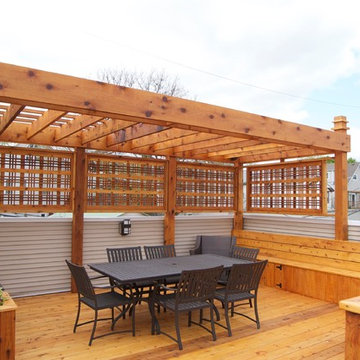
A city garage rooftop makes the perfect space for a new cedar deck, accented with garden planters and custom pergola.
Punch Construction
Mittelgroße Rustikale Terrasse in Chicago
Mittelgroße Rustikale Terrasse in Chicago
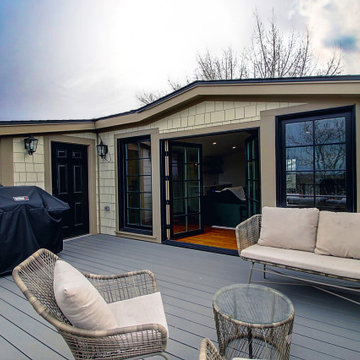
The 3rd floor attic loft is both quiet family refuge and sleepover haven. The vaulted space is flanked on ether side by windows giving views and a sense of airiness to the space. And while a fireplace invites cozy comfort on cold winter days, a roof top deck with views of the mountains offers spring time breezes and the perfect place for a summer grill. With a bar to round out the space, the loft becomes the ideal family hideaway and entertainment central.
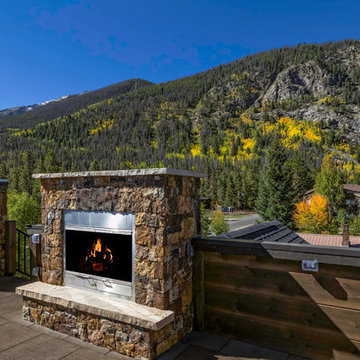
Michael Yearout
Kleine, Unbedeckte Urige Dachterrasse mit Feuerstelle in Denver
Kleine, Unbedeckte Urige Dachterrasse mit Feuerstelle in Denver
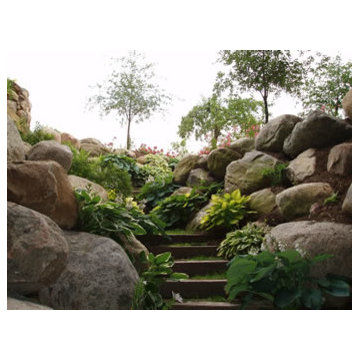
Views looking out of the conference barn windows to the large roof garden.
Kleiner Uriger Garten im Sommer mit direkter Sonneneinstrahlung und Natursteinplatten in New York
Kleiner Uriger Garten im Sommer mit direkter Sonneneinstrahlung und Natursteinplatten in New York
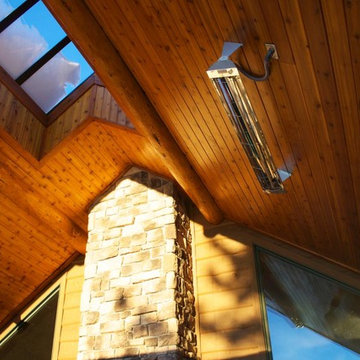
Our heaters get the star treatment on DIY Network’s Mega Decks. Check out this photo gallery to see how Mosaic Outdoor Living & Landscapes and Colorado Custom Decks uses Infratech in their innovative, high end designs.
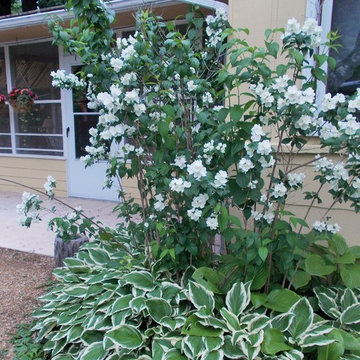
Barbara Kasper photo
Mittelgroßer, Schattiger Rustikaler Dachgarten im Frühling in Chicago
Mittelgroßer, Schattiger Rustikaler Dachgarten im Frühling in Chicago
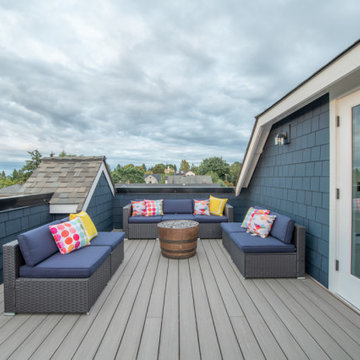
Completed in 2019, this is a home we completed for client who initially engaged us to remodeled their 100 year old classic craftsman bungalow on Seattle’s Queen Anne Hill. During our initial conversation, it became readily apparent that their program was much larger than a remodel could accomplish and the conversation quickly turned toward the design of a new structure that could accommodate a growing family, a live-in Nanny, a variety of entertainment options and an enclosed garage – all squeezed onto a compact urban corner lot.
Project entitlement took almost a year as the house size dictated that we take advantage of several exceptions in Seattle’s complex zoning code. After several meetings with city planning officials, we finally prevailed in our arguments and ultimately designed a 4 story, 3800 sf house on a 2700 sf lot. The finished product is light and airy with a large, open plan and exposed beams on the main level, 5 bedrooms, 4 full bathrooms, 2 powder rooms, 2 fireplaces, 4 climate zones, a huge basement with a home theatre, guest suite, climbing gym, and an underground tavern/wine cellar/man cave. The kitchen has a large island, a walk-in pantry, a small breakfast area and access to a large deck. All of this program is capped by a rooftop deck with expansive views of Seattle’s urban landscape and Lake Union.
Unfortunately for our clients, a job relocation to Southern California forced a sale of their dream home a little more than a year after they settled in after a year project. The good news is that in Seattle’s tight housing market, in less than a week they received several full price offers with escalator clauses which allowed them to turn a nice profit on the deal.
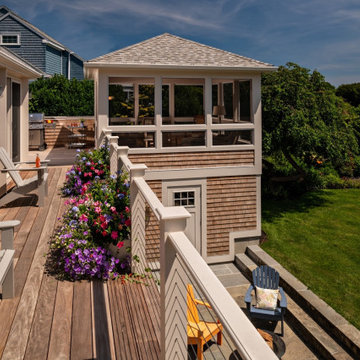
This lovely gazebo addition on cape cod gave the homeowner the opportunity to include a custom deck/outdoor living area with charming cedar shingle details, clean white trim and a cable railing system for unobstructed views.
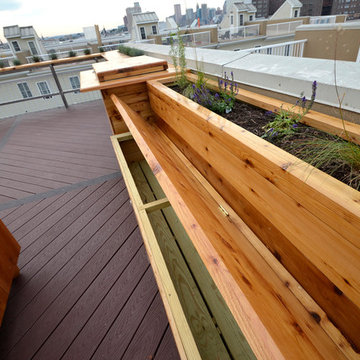
This compact rooftop deck features dry storage under all the benches and a built-in cooler.
Kleine, Unbedeckte Urige Dachterrasse mit Stahlgeländer und Feuerstelle in Baltimore
Kleine, Unbedeckte Urige Dachterrasse mit Stahlgeländer und Feuerstelle in Baltimore
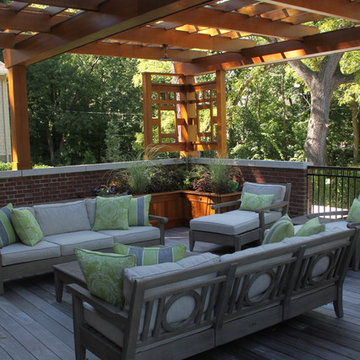
Nawada Landscape Design, Inc.
Große Rustikale Dachterrasse mit Kübelpflanzen in Boston
Große Rustikale Dachterrasse mit Kübelpflanzen in Boston
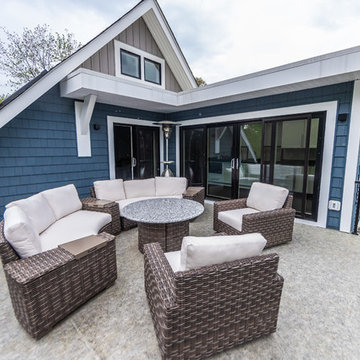
This modern, gorgeous 3rd-floor patio is surrounded by an outdoor cable rail situated overlooking the lake and backyard and has a built-in fire pit in the table. It also features an outdoor heat lamp to make this outdoor lounge area a year-round hangout spot. Just inside is a kitchen to have all your favorite snacks and drinks easily accessible.
Built by TailorCraft Builders, custom home builders in Maryland.
Rustikale Outdoor-Gestaltung auf dem Dach Ideen und Design
1






