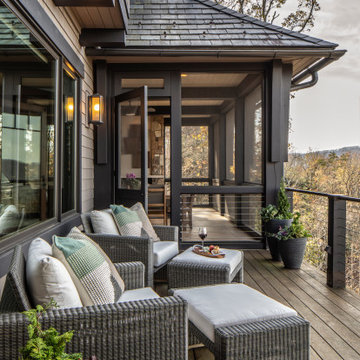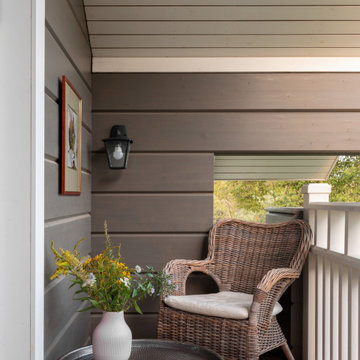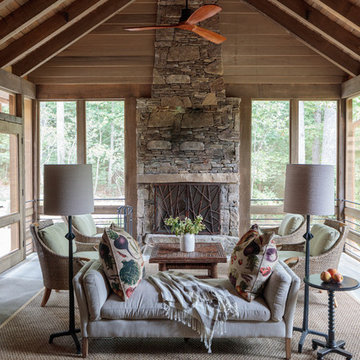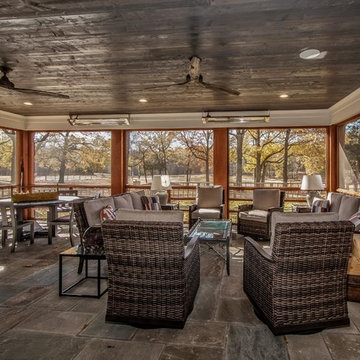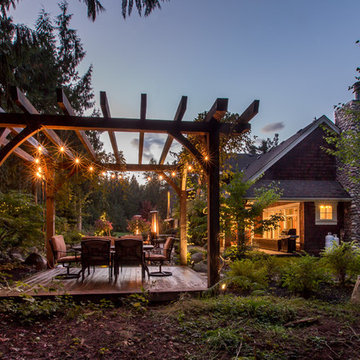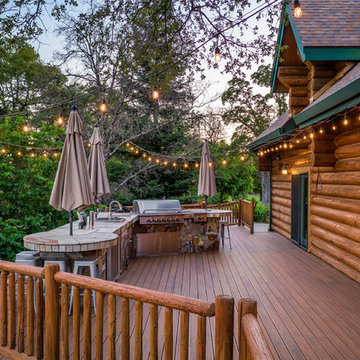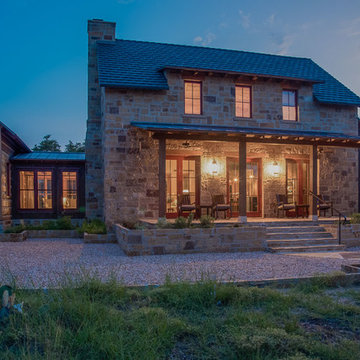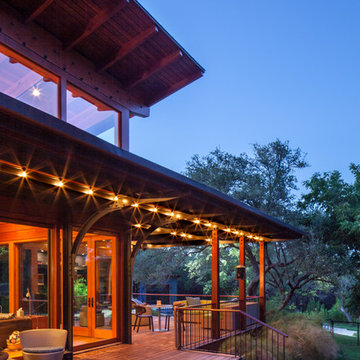Suche verfeinern:
Budget
Sortieren nach:Heute beliebt
1 – 20 von 147 Fotos
1 von 3

Custom outdoor Screen Porch with Scandinavian accents, teak dining table, woven dining chairs, and custom outdoor living furniture
Mittelgroße, Geflieste, Überdachte Urige Veranda hinter dem Haus mit Beleuchtung in Raleigh
Mittelgroße, Geflieste, Überdachte Urige Veranda hinter dem Haus mit Beleuchtung in Raleigh
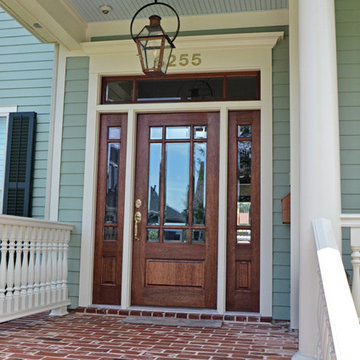
House was built by B R Laws. Jefferson Door supplied Int/ext doors, windows, shutters, cabinetry, crown, columns, stair parts and door hardware.
Mittelgroßes, Überdachtes Rustikales Veranda im Vorgarten mit Pflastersteinen und Beleuchtung in New Orleans
Mittelgroßes, Überdachtes Rustikales Veranda im Vorgarten mit Pflastersteinen und Beleuchtung in New Orleans
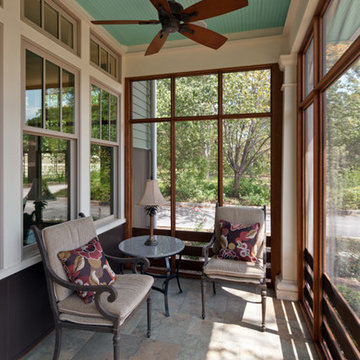
Front screened porch with ipe framing and porcelain tile floor. Beadboard ceiling.
Photographer: Patrick Wong, Atelier Wong
Gefliestes, Überdachtes Rustikales Veranda im Vorgarten mit Beleuchtung in Austin
Gefliestes, Überdachtes Rustikales Veranda im Vorgarten mit Beleuchtung in Austin
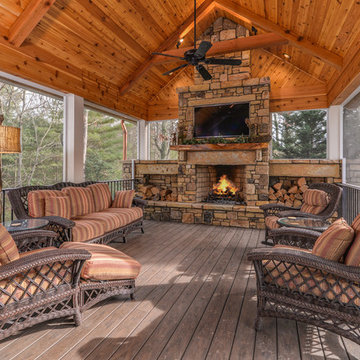
Photo credit: Ryan Theede
Überdachte, Große Urige Veranda hinter dem Haus mit Dielen und Beleuchtung in Sonstige
Überdachte, Große Urige Veranda hinter dem Haus mit Dielen und Beleuchtung in Sonstige
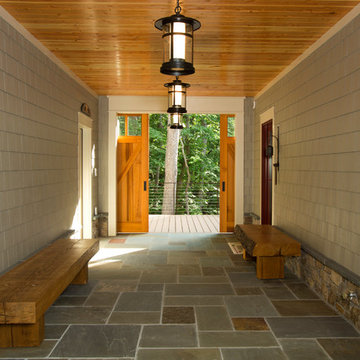
The design of this home was driven by the owners’ desire for a three-bedroom waterfront home that showcased the spectacular views and park-like setting. As nature lovers, they wanted their home to be organic, minimize any environmental impact on the sensitive site and embrace nature.
This unique home is sited on a high ridge with a 45° slope to the water on the right and a deep ravine on the left. The five-acre site is completely wooded and tree preservation was a major emphasis. Very few trees were removed and special care was taken to protect the trees and environment throughout the project. To further minimize disturbance, grades were not changed and the home was designed to take full advantage of the site’s natural topography. Oak from the home site was re-purposed for the mantle, powder room counter and select furniture.
The visually powerful twin pavilions were born from the need for level ground and parking on an otherwise challenging site. Fill dirt excavated from the main home provided the foundation. All structures are anchored with a natural stone base and exterior materials include timber framing, fir ceilings, shingle siding, a partial metal roof and corten steel walls. Stone, wood, metal and glass transition the exterior to the interior and large wood windows flood the home with light and showcase the setting. Interior finishes include reclaimed heart pine floors, Douglas fir trim, dry-stacked stone, rustic cherry cabinets and soapstone counters.
Exterior spaces include a timber-framed porch, stone patio with fire pit and commanding views of the Occoquan reservoir. A second porch overlooks the ravine and a breezeway connects the garage to the home.
Numerous energy-saving features have been incorporated, including LED lighting, on-demand gas water heating and special insulation. Smart technology helps manage and control the entire house.
Greg Hadley Photography
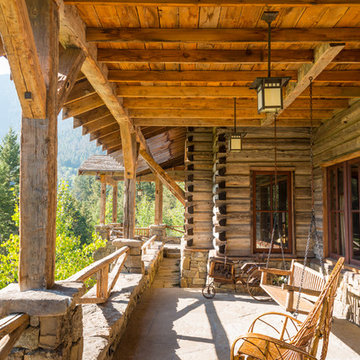
Miller Architects, PC
Überdachte Urige Veranda mit Beleuchtung in Sonstige
Überdachte Urige Veranda mit Beleuchtung in Sonstige
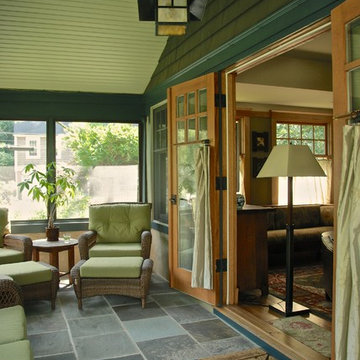
Our screened Porch serves as our Front Entry. In nice weather, it is wonderful to open the Living Room doors to the Porch.
Photo by Glen Grayson, AIA
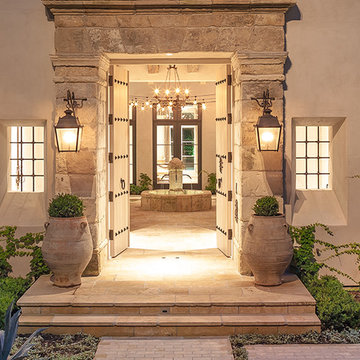
Geräumiges Rustikales Veranda im Vorgarten mit Natursteinplatten und Beleuchtung in Houston

LAIR Architectural + Interior Photography
Überdachte Urige Veranda mit Dielen und Beleuchtung in Dallas
Überdachte Urige Veranda mit Dielen und Beleuchtung in Dallas
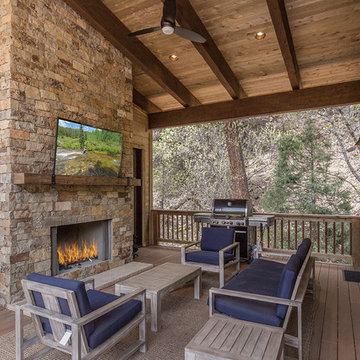
Überdachte Rustikale Terrasse mit Kamin und Beleuchtung in Albuquerque
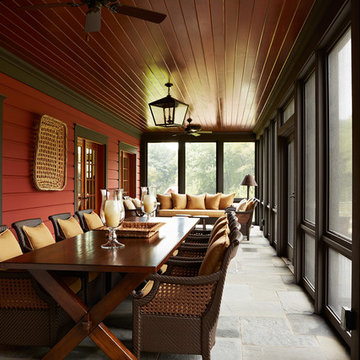
Architecture by Meriwether Felt
Photos by Susan Gilmore
Überdachte, Große Urige Veranda hinter dem Haus mit Natursteinplatten und Beleuchtung in Minneapolis
Überdachte, Große Urige Veranda hinter dem Haus mit Natursteinplatten und Beleuchtung in Minneapolis
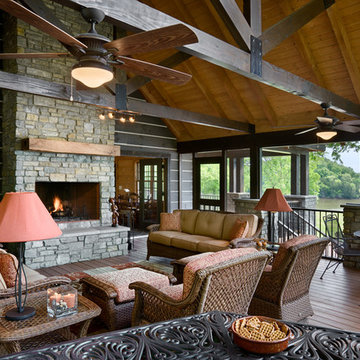
Enjoy the outdoors, with all the comforts of the interior. This space is great for entertaining and outdoor dining. The exposed beams are a continuation from the interior, keeping the rustic charm consistent throughout the home. Photo Credits: Roger Wade Studio
Rustikale Outdoor-Gestaltung mit Beleuchtung Ideen und Design
1






