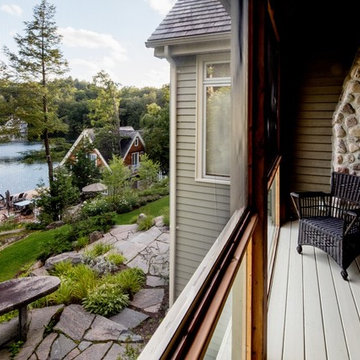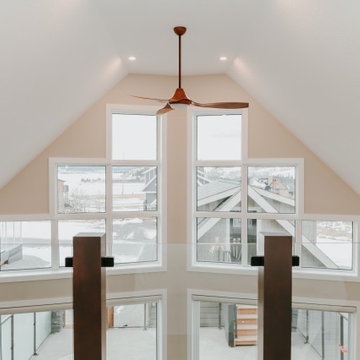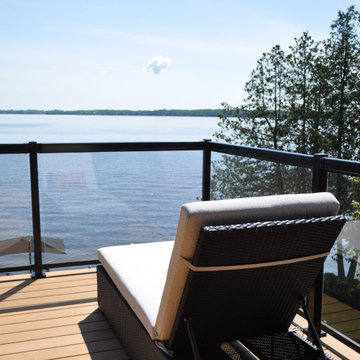Suche verfeinern:
Budget
Sortieren nach:Heute beliebt
41 – 60 von 116 Fotos
1 von 3
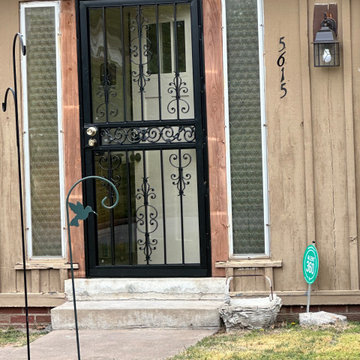
We replaced this front entry and security storm door with a new Grisham Glass / Iron Security Door on the front and a Main Front Entry Door by Masonite both ordered through The Home Depot!
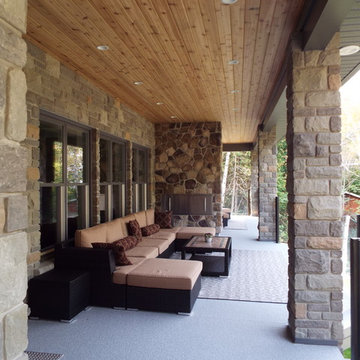
Mittelgroßer, Überdachter Uriger Balkon mit Kamin und Glasgeländer in Sonstige
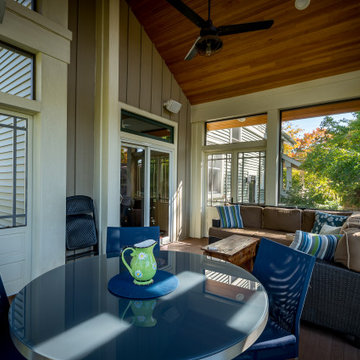
The 4 exterior additions on the home inclosed a full enclosed screened porch with glass rails, covered front porch, open-air trellis/arbor/pergola over a deck, and completely open fire pit and patio - at the front, side and back yards of the home.
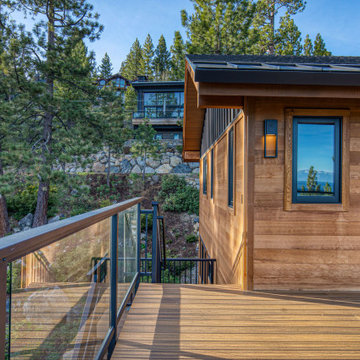
Multilevel Lake Tahoe home with two wrap-around decks featuring DesignRail® aluminum railing with tempered glass panel infill. Railing fascia mounted to the deck.
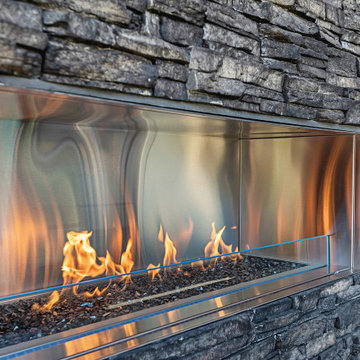
Our clients wanted to create a backyard area to hang out and entertain with some privacy and protection from the elements. The initial vision was to simply build a large roof over one side of the existing deck while providing a little privacy. It was important to them to carefully integrate the new covered deck roofline into the existing home so that it looked it was there from day one. We had our partners at Draw Design help us with the initial drawings.
As work progressed, the scope of the project morphed into something more significant. Check out the outdoor built-in barbecue and seating area complete with custom cabinets, granite countertops, and beautiful outdoor gas fireplace. Stone pillars and black metal capping completed the look giving the structure a mountain resort feel. Extensive use of red cedar finished off the high ceilings and privacy screen. Landscaping and a new hot tub were added afterwards. The end result is truly jaw-dropping!
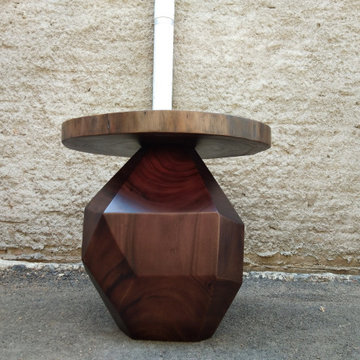
Outdoor teak side table from custom design teak furniture manufacturing. Feel free to contact us for custom design furniture manufacturing at https://wikiteak.com
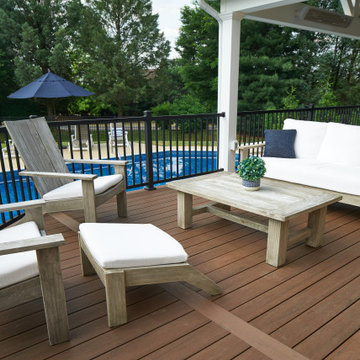
The main lounge area was intentionally designed to be in the open-air so the family could stargaze in the evenings.
Mittelgroße, Überdachte Rustikale Terrasse hinter dem Haus, im Erdgeschoss mit Glasgeländer in Philadelphia
Mittelgroße, Überdachte Rustikale Terrasse hinter dem Haus, im Erdgeschoss mit Glasgeländer in Philadelphia
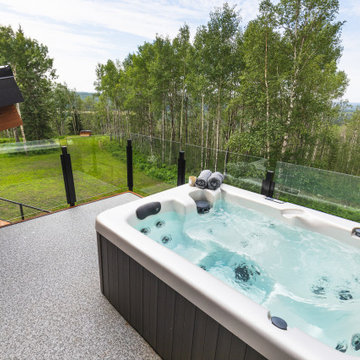
Mittelgroße, Unbedeckte Rustikale Terrasse hinter dem Haus, in der 1. Etage mit Glasgeländer in Edmonton
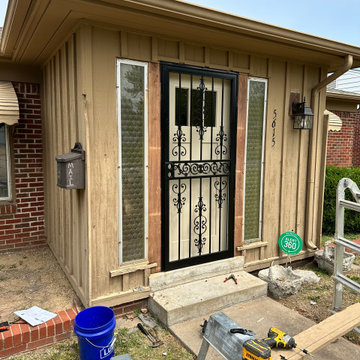
This high security storm door by Grisham from The Home Depot replaced the old one with one almost exactly like it. Out with the old in with the new!
Großes Rustikales Veranda im Vorgarten mit Glasgeländer in Sonstige
Großes Rustikales Veranda im Vorgarten mit Glasgeländer in Sonstige
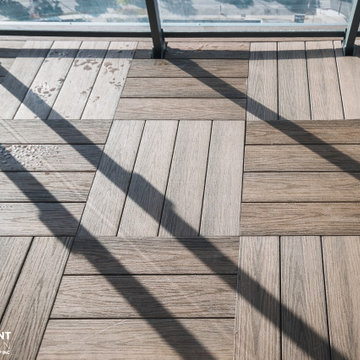
Großer, Unbedeckter Rustikaler Balkon mit Wohnung und Glasgeländer in Toronto
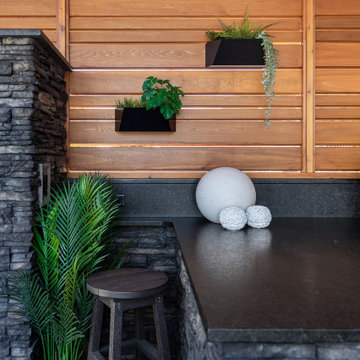
Our clients wanted to create a backyard area to hang out and entertain with some privacy and protection from the elements. The initial vision was to simply build a large roof over one side of the existing deck while providing a little privacy. It was important to them to carefully integrate the new covered deck roofline into the existing home so that it looked it was there from day one. We had our partners at Draw Design help us with the initial drawings.
As work progressed, the scope of the project morphed into something more significant. Check out the outdoor built-in barbecue and seating area complete with custom cabinets, granite countertops, and beautiful outdoor gas fireplace. Stone pillars and black metal capping completed the look giving the structure a mountain resort feel. Extensive use of red cedar finished off the high ceilings and privacy screen. Landscaping and a new hot tub were added afterwards. The end result is truly jaw-dropping!
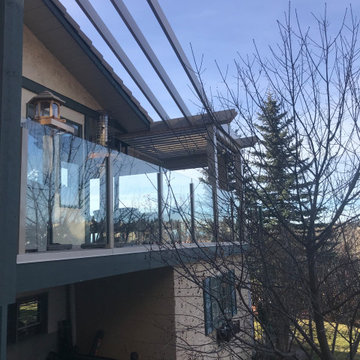
Geräumiger Rustikaler Balkon mit Sichtschutz, Pergola und Glasgeländer in Calgary
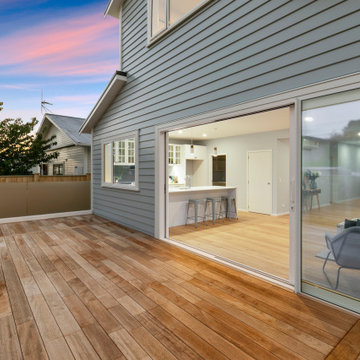
Mittelgroße Rustikale Terrasse hinter dem Haus, im Erdgeschoss mit Glasgeländer in Wellington
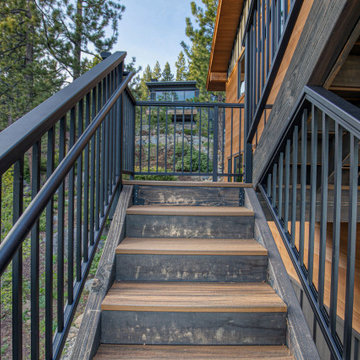
Lake Tahoe home featuring DesignRail® aluminum railing with tempered glass panel infill and aluminum pickets. Railing fascia mounted to the deck.
Große Rustikale Terrasse mit Glasgeländer in San Francisco
Große Rustikale Terrasse mit Glasgeländer in San Francisco
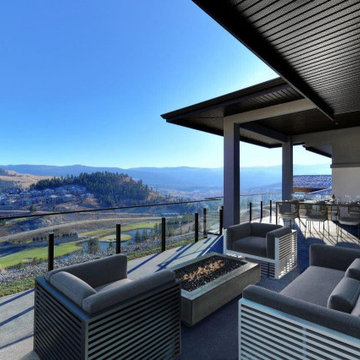
Große, Überdachte Rustikale Terrasse hinter dem Haus mit Feuerstelle und Glasgeländer in Sonstige
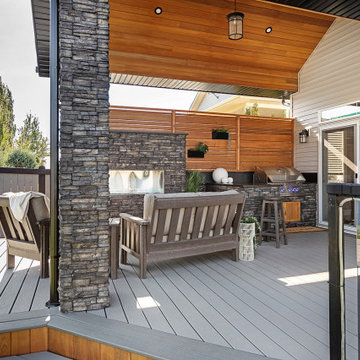
Our clients wanted to create a backyard area to hang out and entertain with some privacy and protection from the elements. The initial vision was to simply build a large roof over one side of the existing deck while providing a little privacy. It was important to them to carefully integrate the new covered deck roofline into the existing home so that it looked it was there from day one. We had our partners at Draw Design help us with the initial drawings.
As work progressed, the scope of the project morphed into something more significant. Check out the outdoor built-in barbecue and seating area complete with custom cabinets, granite countertops, and beautiful outdoor gas fireplace. Stone pillars and black metal capping completed the look giving the structure a mountain resort feel. Extensive use of red cedar finished off the high ceilings and privacy screen. Landscaping and a new hot tub were added afterwards. The end result is truly jaw-dropping!
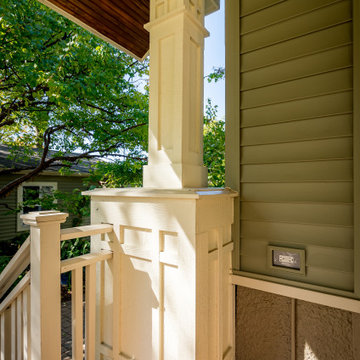
The 4 exterior additions on the home inclosed a full enclosed screened porch with glass rails, covered front porch, open-air trellis/arbor/pergola over a deck, and completely open fire pit and patio - at the front, side and back yards of the home.
Rustikale Outdoor-Gestaltung mit Glasgeländer Ideen und Design
3






