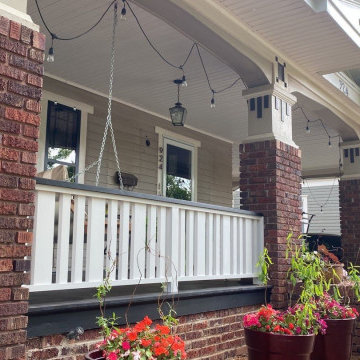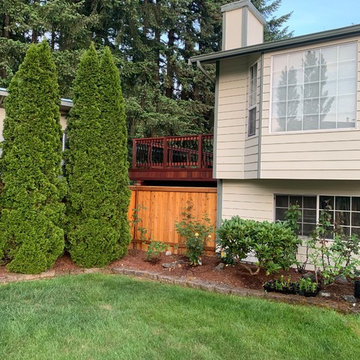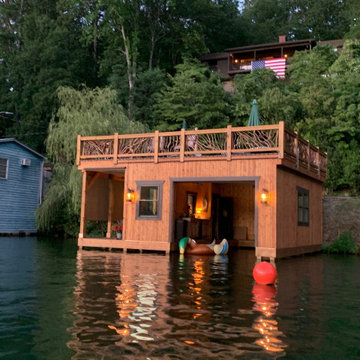Suche verfeinern:
Budget
Sortieren nach:Heute beliebt
41 – 60 von 444 Fotos
1 von 3
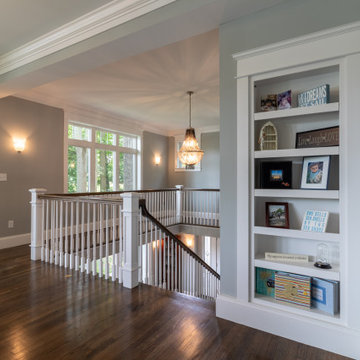
This stunning waterfront property in Annapolis was built to fulfill a newly retired couple’s vision of a dream home. After a complete gut from the ground up, our team finished a custom design and rebuild of this three-story home including a detached two-car garage on the property. The owners say two of their favorite parts of their new oasis is the natural light that comes through the many windows and of course, being able to enjoy their sailboat parked on the water just a few steps away. We were honored to win Best Exterior Use of Color for Baltimore Magazine's Home & Design Awards for this project!
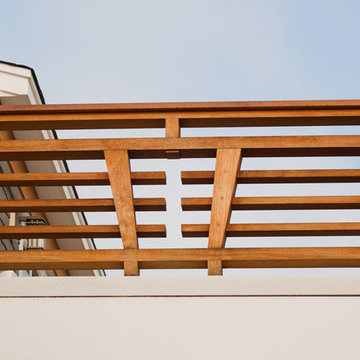
Added detail to a common element can elevate the design with minimal additional cost.
Uriger Balkon mit Holzgeländer in Philadelphia
Uriger Balkon mit Holzgeländer in Philadelphia
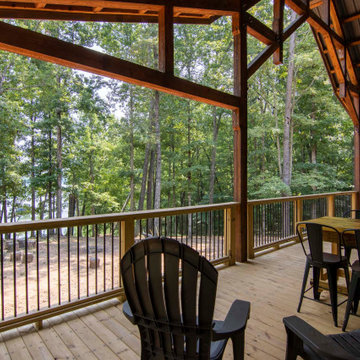
Timber frame home wraparound porch with outdoor seating
Großes Uriges Veranda im Vorgarten mit Dielen, Markisen und Holzgeländer
Großes Uriges Veranda im Vorgarten mit Dielen, Markisen und Holzgeländer
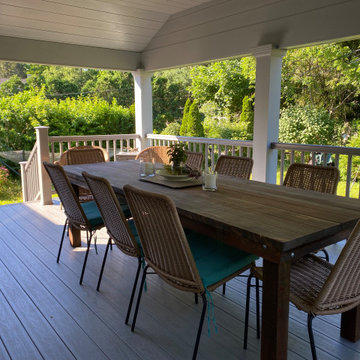
Best Redwood 9ft Farmhouse Dining Table
Große, Überdachte Urige Terrasse hinter dem Haus, in der 1. Etage mit Holzgeländer in San Diego
Große, Überdachte Urige Terrasse hinter dem Haus, in der 1. Etage mit Holzgeländer in San Diego
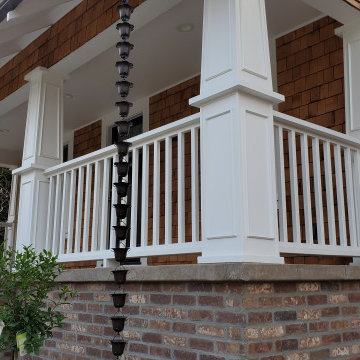
Porch After Renovations
Mittelgroßes, Überdachtes Rustikales Veranda im Vorgarten mit Säulen, Stempelbeton und Holzgeländer in San Francisco
Mittelgroßes, Überdachtes Rustikales Veranda im Vorgarten mit Säulen, Stempelbeton und Holzgeländer in San Francisco
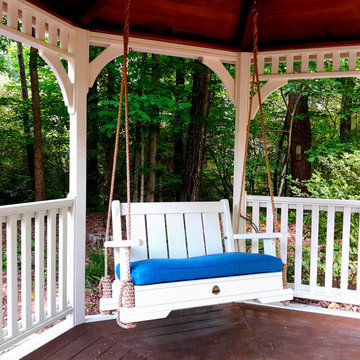
White porch swing & gazebo.
Kleine Urige Veranda hinter dem Haus mit Pergola und Holzgeländer in Atlanta
Kleine Urige Veranda hinter dem Haus mit Pergola und Holzgeländer in Atlanta
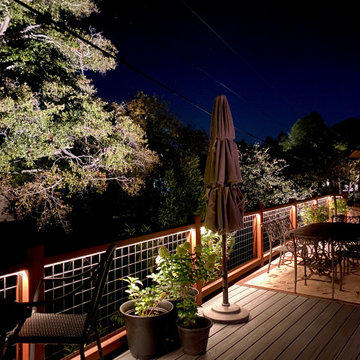
The homeowner had to replace the entire large deck (90ft long) due to a flash flood. We lit under the railing along the entire length with a LED outdoor rated strip light that is dimmable. We also suggested the light the large trees across the stream to create some depth and magic which it certainly did. We also installed many step lights to make it safe to move around at night.
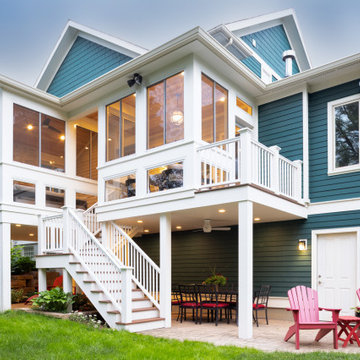
The floating screened porch addition melds perfectly with both the original home's design and the yard's topography. The elevated deck and porch create cozy spaces that are protected the elements and allow the family to enjoy the beautiful surrounding yard. Design and Build by Meadowlark Design Build in Ann Arbor, Michigan. Photography by Sean Carter, Ann Arbor, Mi.
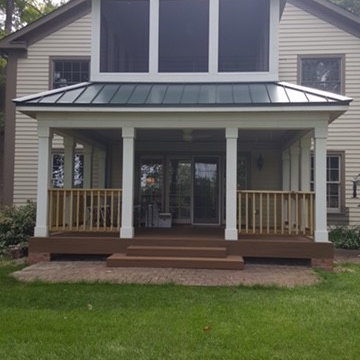
Mittelgroße, Verglaste, Überdachte Rustikale Veranda hinter dem Haus mit Dielen und Holzgeländer in Detroit
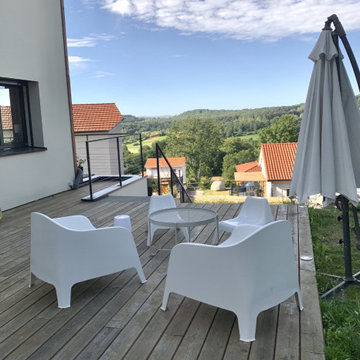
Maison bioclimatique au cœur des volcans d'Auvergne⛰ Ces deux terrasses ont été conçus afin de profiter du soleil tout au long de la journée, et profiter de cette incroyable vue sur le parc naturel des volcans.
Vous souhaitez nous contacter pour un projet de construction ou de rénovation?
☎️ 04.73.73.45.68
? info@bc-maison-ecologique.fr
? Z.A. Les Meules 63270 Vic-le-Comte
https://www.bc-maison-ecologique.fr/
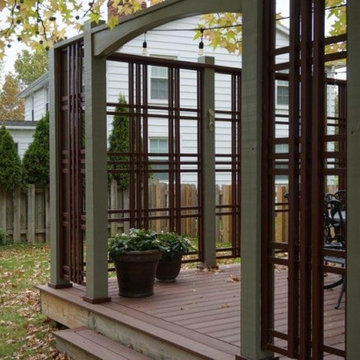
Custom privacy screening around composite deck. Wood fencing with gates connect neighboring yards.
Große Urige Pergola Terrasse hinter dem Haus, im Erdgeschoss mit Sichtschutz und Holzgeländer in Cleveland
Große Urige Pergola Terrasse hinter dem Haus, im Erdgeschoss mit Sichtschutz und Holzgeländer in Cleveland
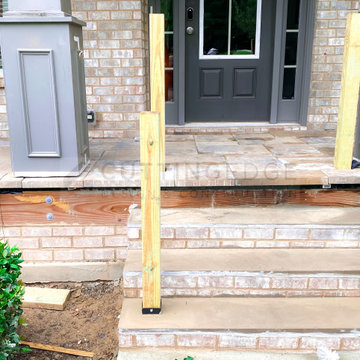
This beautiful new construction craftsman-style home had the typical builder's grade front porch with wood deck board flooring and painted wood steps. Also, there was a large unpainted wood board across the bottom front, and an opening remained that was large enough to be used as a crawl space underneath the porch which quickly became home to unwanted critters.
In order to beautify this space, we removed the wood deck boards and installed the proper floor joists. Atop the joists, we also added a permeable paver system. This is very important as this system not only serves as necessary support for the natural stone pavers but would also firmly hold the sand being used as grout between the pavers.
In addition, we installed matching brick across the bottom front of the porch to fill in the crawl space and painted the wood board to match hand rails and columns.
Next, we replaced the original wood steps by building new concrete steps faced with matching brick and topped with natural stone pavers.
Finally, we added new hand rails and cemented the posts on top of the steps for added stability.
WOW...not only was the outcome a gorgeous transformation but the front porch overall is now much more sturdy and safe!
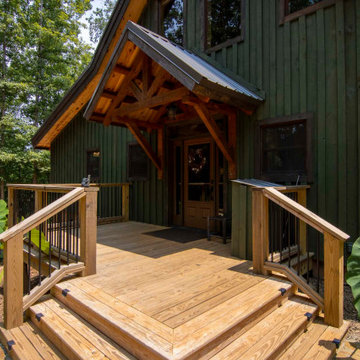
Timber frame home front porch
Großes Uriges Veranda im Vorgarten mit Markisen, Holzgeländer und Dielen
Großes Uriges Veranda im Vorgarten mit Markisen, Holzgeländer und Dielen
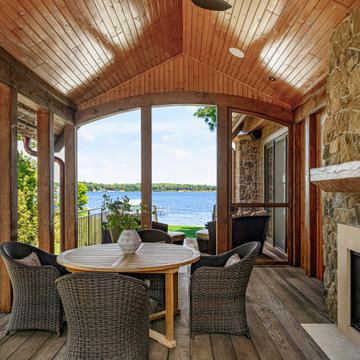
Off of dining room and built in banquet.
Mittelgroße, Überdachte Urige Veranda neben dem Haus mit Kamin, Dielen und Holzgeländer in Minneapolis
Mittelgroße, Überdachte Urige Veranda neben dem Haus mit Kamin, Dielen und Holzgeländer in Minneapolis
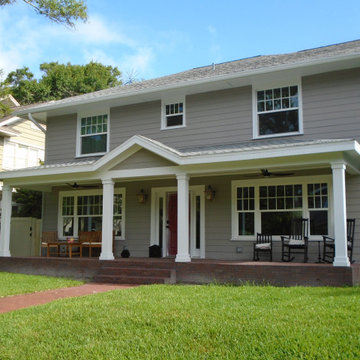
Waiting on Landscaping
Mittelgroßes Rustikales Veranda im Vorgarten mit Holzgeländer in Tampa
Mittelgroßes Rustikales Veranda im Vorgarten mit Holzgeländer in Tampa
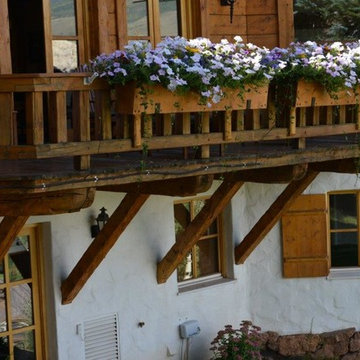
Pale purple annuals overflowing a wooden basket help provide a cozy atmosphere on this rustic wooden balcony.
Kleiner, Unbedeckter Rustikaler Balkon mit Kübelpflanzen und Holzgeländer in Denver
Kleiner, Unbedeckter Rustikaler Balkon mit Kübelpflanzen und Holzgeländer in Denver
Rustikale Outdoor-Gestaltung mit Holzgeländer Ideen und Design
3






