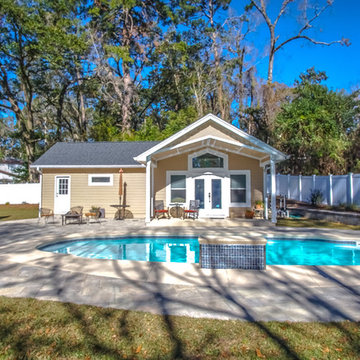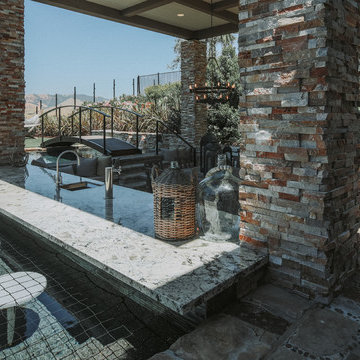Suche verfeinern:
Budget
Sortieren nach:Heute beliebt
161 – 180 von 549 Fotos
1 von 3
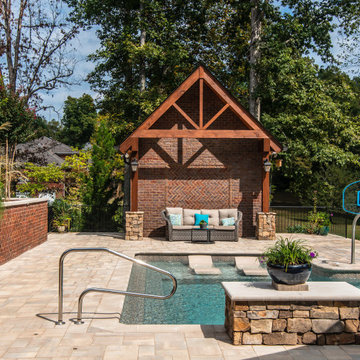
Photography: Garett + Carrie Buell of Studiobuell/ studiobuell.com
Uriges Poolhaus hinter dem Haus in L-Form in Nashville
Uriges Poolhaus hinter dem Haus in L-Form in Nashville
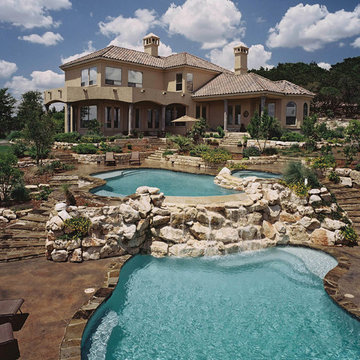
Geräumiger Uriger Pool hinter dem Haus in individueller Form mit Betonboden in Austin
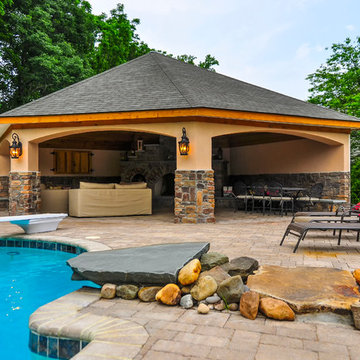
The stones in the foreground form the edges of a stream created from a fountain placed to the right off picture. The stream flows into the pool and recirculates back to the fountain. Large natural boulders function as a bridge over the stream and also as a secondary diving board.
Photo Credit: Roger Foley
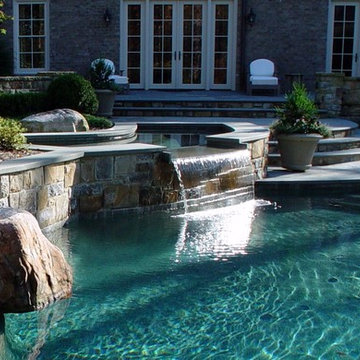
Bret Benninghoff
Mittelgroßer Uriger Pool hinter dem Haus in individueller Form mit Natursteinplatten in Atlanta
Mittelgroßer Uriger Pool hinter dem Haus in individueller Form mit Natursteinplatten in Atlanta
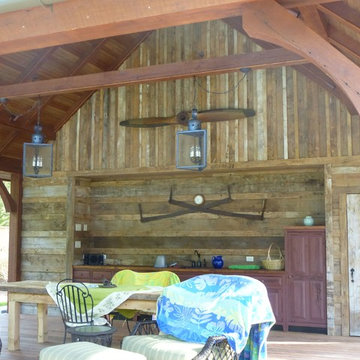
Großer Rustikaler Pool hinter dem Haus in rechteckiger Form mit Betonplatten in Philadelphia
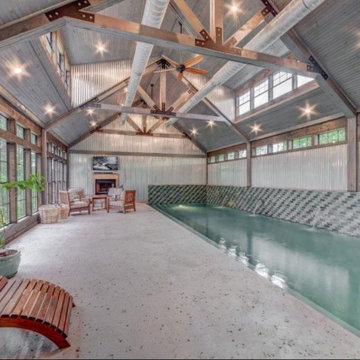
Incredible rustic indoor pool house add on designed by John Easterling, third generation home builder and general contractor.
A vaulted tongue and groove design was used for the ceiling of this space and the walls included a variety of natural materials like exposed stone, wood, and sheet metal. This design gave this pool house a warm and zen-like feeling with its range of natural & organic colors and textures.
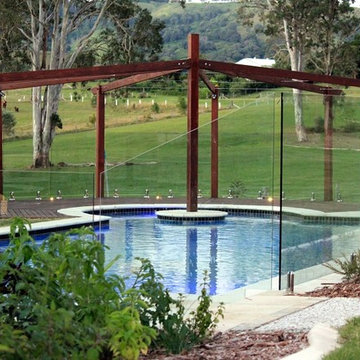
This is a gorgeous example of a landscaped pool, ideally suited for a rural setting. The glass fencing ensures safety standards are met, while not interrupting the expansive views of the area.
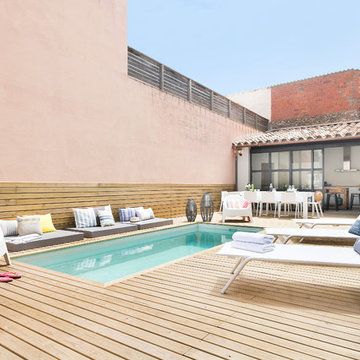
Mittelgroßer Uriger Pool hinter dem Haus in rechteckiger Form mit Dielen in Barcelona
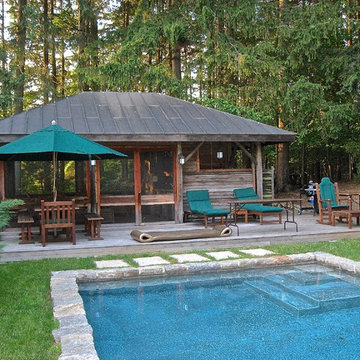
Mittelgroßer Rustikaler Pool hinter dem Haus in rechteckiger Form mit Natursteinplatten in New York
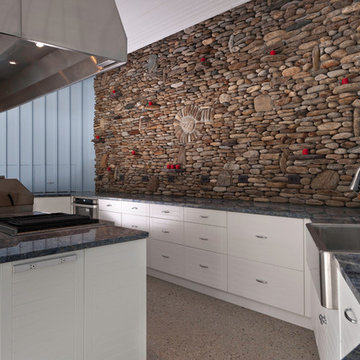
Großer Rustikaler Pool hinter dem Haus in individueller Form mit Natursteinplatten in Washington, D.C.
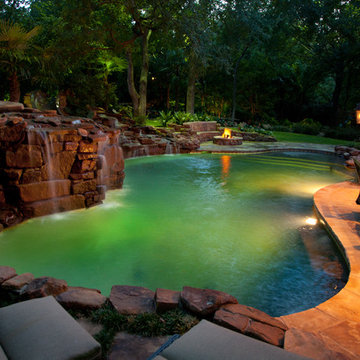
This is a beautiful natural freeform pool and spa located in Dallas, TX. The big thing about this project that was unique was the trees. We were required to save all the trees. There are a lot of areas where the paving is not mortared together to allow moisture and air through to help the trees. There is a 6' elevation change that helps incorporate the boulders and waterfall into the hillside for a more natural look. There was an existing green house that was removed and the existing garage was turned it into a cabana/pool house with a covered area to relax in with furniture by the deep end of the pool. There is a big deep end for lots of activity along with a nice size shallow end for water sports, including basketball. The clients' wish list included a cave, slide, and waterfalls along with a firepit. The cave can comfortably sit 6 people and is cool in the hot Texas weather. We used pockets of plants around to soften things and break up all the rock to create a more natural look with the overall setting. A bridge was built between the pool and the spa to look like an illusion that the water is running from the pool down into the spa. 2013 APSP Region3 Bronze Award - Designed by Mike Farley. FarleyPoolDesigns.com
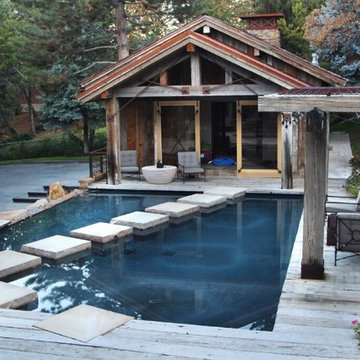
This pool is breathtaking, from the stones in the pool to the rustic vibe of the space.
Uriges Poolhaus hinter dem Haus in rechteckiger Form mit Dielen in Salt Lake City
Uriges Poolhaus hinter dem Haus in rechteckiger Form mit Dielen in Salt Lake City
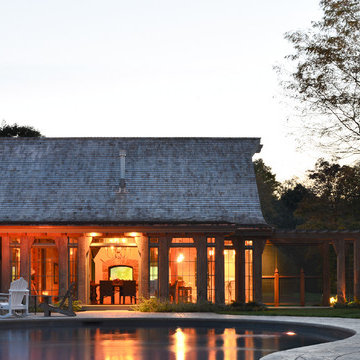
Shelly Harrison Photography and Will Mann Photography
Rustikales Poolhaus hinter dem Haus in Boston
Rustikales Poolhaus hinter dem Haus in Boston
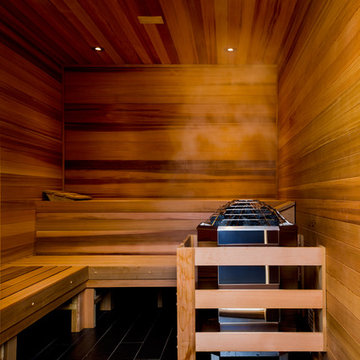
A sauna was custom-built within the pool house. Cedar was used for the walls, ceiling, and benches. The variation in the shades of the cedar lumber contrasts with the uniform 3x36” black tile floor.
Small LED lights provide just enough illumination to be able to see inside the sauna while still being able to relax. LED lighting was used throughout this entire project, as it is not only energy-efficient, but provides more lumens per wattage and a longer lifetime.
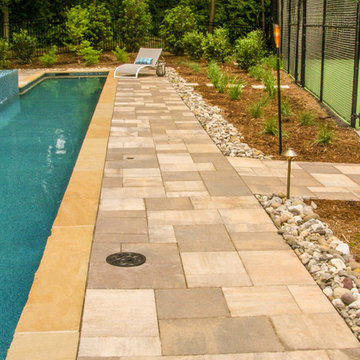
See landscape ideas you like in these photos? Ayers can create landscape lighting or similar looks for your home along with custom pavers. Pool by: Vue Custom Pools Landscape by New Garden Nursery
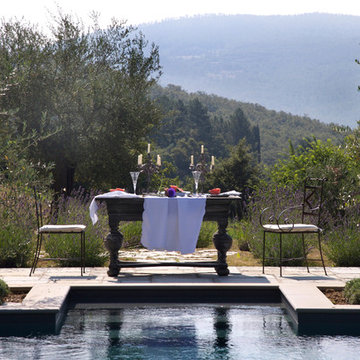
Geräumiger Rustikaler Pool hinter dem Haus in rechteckiger Form mit Natursteinplatten in Sonstige
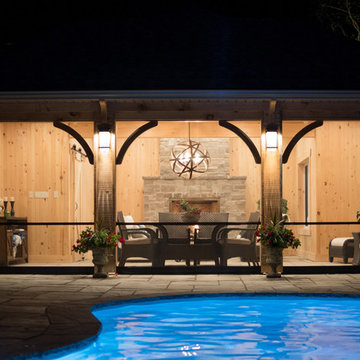
Pool house at night
Mittelgroßes Uriges Poolhaus hinter dem Haus mit Betonboden in Toronto
Mittelgroßes Uriges Poolhaus hinter dem Haus mit Betonboden in Toronto
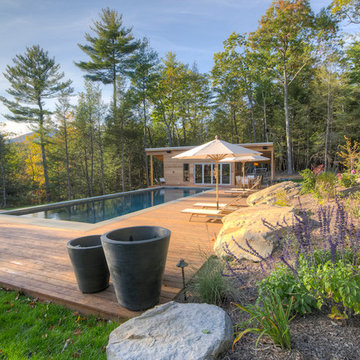
Sleek, simple patio furnishings overlook the 18 x 45 rectilinear swimming pool and its rustic surroundings. A gently curving pebble path lined with natural plantings leads up the slope to the house.
Rustikale Outdoor-Gestaltung mit Poolhaus Ideen und Design
9






