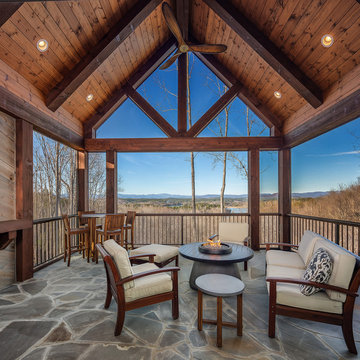Suche verfeinern:
Budget
Sortieren nach:Heute beliebt
1 – 20 von 527 Fotos
1 von 3

Geräumige, Überdachte Rustikale Veranda hinter dem Haus mit Säulen, Betonboden und Stahlgeländer in Sonstige
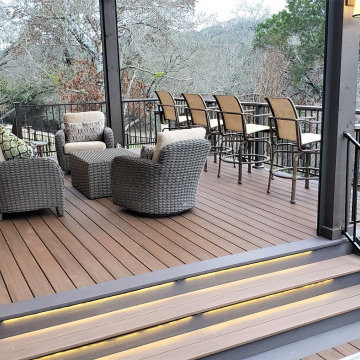
A unique feature of this multi-level deck design is in the wide width decking utilized in the picture framing. At 7-1/4” wide, it’s 1-3/4” wider than the standard 5-1/2” decking plank.
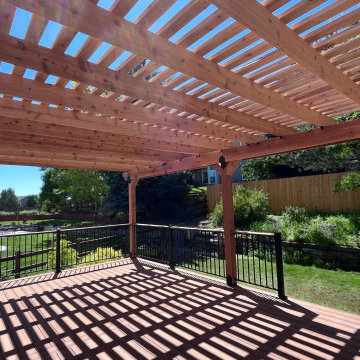
This image showcases a beautiful custom-built cedar pergola attached to a home in Colorado, expertly crafted by Freedom Contractors. The pergola’s natural wood structure casts an elegant pattern of shadows onto the brand new composite decking below, offering a perfect blend of aesthetics and durability. The decking’s rich color complements the warm tones of the cedar, creating an inviting outdoor space that promises low maintenance and high enjoyment. The pergola seamlessly integrates with the home’s architecture, while the surrounding lush garden and the sturdy black railing ensure safety and privacy. This outdoor addition by Freedom Contractors not only enhances the home's charm but also serves as a testament to their dedication to quality and craftsmanship.

Kleines Rustikales Veranda im Vorgarten mit Pergola und Stahlgeländer in Atlanta

Mittelgroßes, Überdachtes Rustikales Veranda im Vorgarten mit Säulen, Dielen und Stahlgeländer in Denver
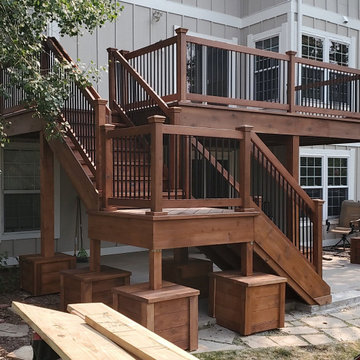
redwood deck, black metal railing, with post base and post caps, covered post piers, chocolate semi-transparent stain
Große, Unbedeckte Rustikale Terrasse hinter dem Haus, in der 1. Etage mit Stahlgeländer in Denver
Große, Unbedeckte Rustikale Terrasse hinter dem Haus, in der 1. Etage mit Stahlgeländer in Denver

New Craftsman style home, approx 3200sf on 60' wide lot. Views from the street, highlighting front porch, large overhangs, Craftsman detailing. Photos by Robert McKendrick Photography.
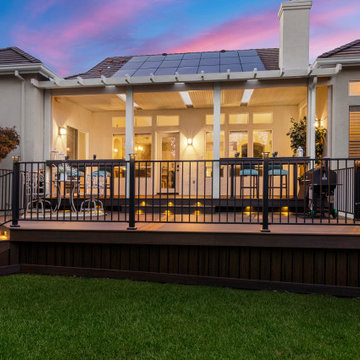
Mittelgroße Rustikale Pergola Terrasse hinter dem Haus, im Erdgeschoss mit Stahlgeländer in Sacramento
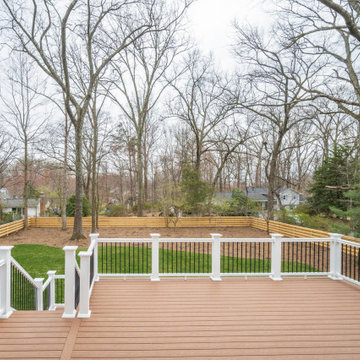
Rustikale Terrasse hinter dem Haus, im Erdgeschoss mit Stahlgeländer in Washington, D.C.
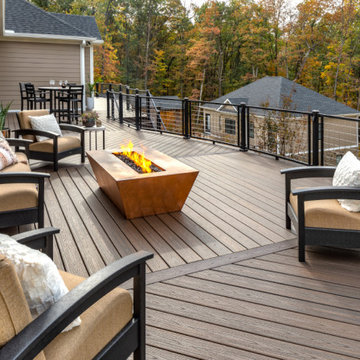
Surrounded by our contemporary, industrial railing with a curve, this deck is an escape from the ordinary. Outfitted with a fire feature, comfortable seating and several cozy nooks upstairs, and a pizza oven and dining area underneath the deck, this outdoor space has room for everything. Scroll through this ideabook to see more of this idyllic outdoor space featuring Trex Transcend® decking in Spiced Rum, Trex Signature® mesh railing, Trex® OutdoorLighting™, Trex® Fire & Water™, Trex® Outdoor Furniture™, and Trex® RainEscape®.
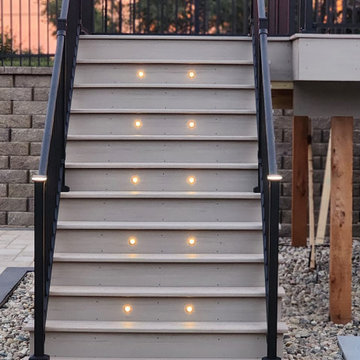
This gorgeous 2 tier deck, out of Azek French White Oak. Complete with Westbury aluminum handrail, and an LED in-deck/post lighting system.
Geräumige, Unbedeckte Urige Terrasse hinter dem Haus, in der 1. Etage mit Stahlgeländer in Omaha
Geräumige, Unbedeckte Urige Terrasse hinter dem Haus, in der 1. Etage mit Stahlgeländer in Omaha
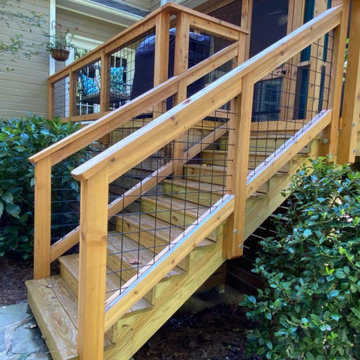
Instead of updating the deck railing infill using pressure-treated wood, the homeowners chose galvanized livestock panels. These panels are also sometimes referred to as “hog wire” panels and are an up-and-coming design element many savvy homeowners are integrating into their outdoor living spaces.
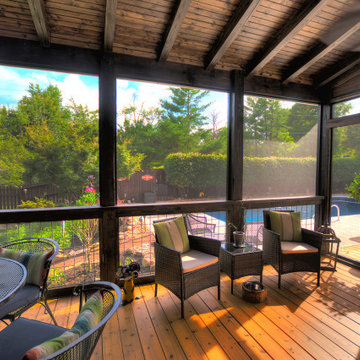
Screen in porch with tongue and groove ceiling with exposed wood beams. Wire cattle railing. Cedar deck with decorative cedar screen door. Espresso stain on wood siding and ceiling. Ceiling fans and joist mount for television.
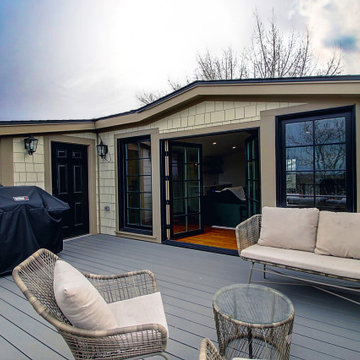
The 3rd floor attic loft is both quiet family refuge and sleepover haven. The vaulted space is flanked on ether side by windows giving views and a sense of airiness to the space. And while a fireplace invites cozy comfort on cold winter days, a roof top deck with views of the mountains offers spring time breezes and the perfect place for a summer grill. With a bar to round out the space, the loft becomes the ideal family hideaway and entertainment central.
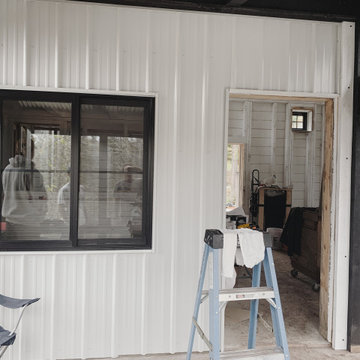
Kleines, Überdachtes Uriges Veranda im Vorgarten mit Säulen, Betonplatten und Stahlgeländer in Minneapolis
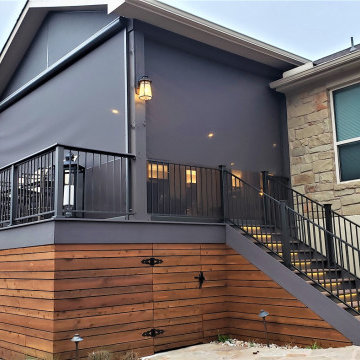
Covered AZEK deck in Leander, TX.
Große, Überdachte Rustikale Terrasse hinter dem Haus, in der 1. Etage mit Stahlgeländer in Austin
Große, Überdachte Rustikale Terrasse hinter dem Haus, in der 1. Etage mit Stahlgeländer in Austin
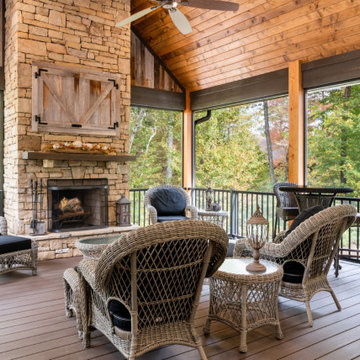
Outdoor entertaining space with stone fireplace.
Mittelgroße, Überdachte Rustikale Terrasse hinter dem Haus, im Erdgeschoss mit Kamin und Stahlgeländer in Sonstige
Mittelgroße, Überdachte Rustikale Terrasse hinter dem Haus, im Erdgeschoss mit Kamin und Stahlgeländer in Sonstige
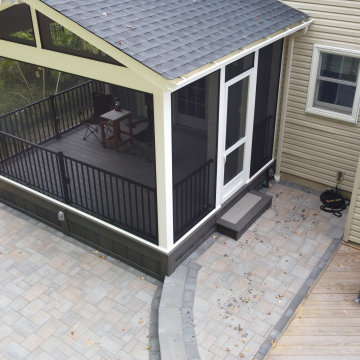
A nice screened porch with all maintenance free materials. Cambridge paver patio in Toffee Onyx Lite.
Kleine, Verglaste, Überdachte Urige Veranda hinter dem Haus mit Betonboden und Stahlgeländer in Philadelphia
Kleine, Verglaste, Überdachte Urige Veranda hinter dem Haus mit Betonboden und Stahlgeländer in Philadelphia
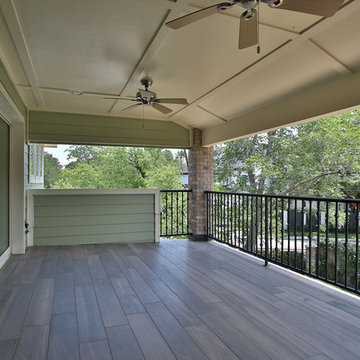
Second floor balcony off of media room. Ceiling fans
Großer, Überdachter Rustikaler Balkon mit Stahlgeländer in Houston
Großer, Überdachter Rustikaler Balkon mit Stahlgeländer in Houston
Rustikale Outdoor-Gestaltung mit Stahlgeländer Ideen und Design
1






