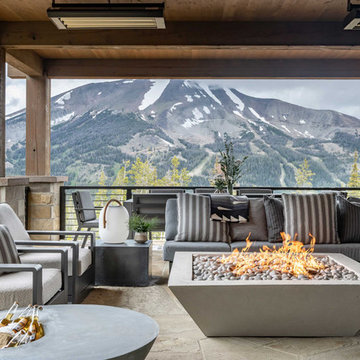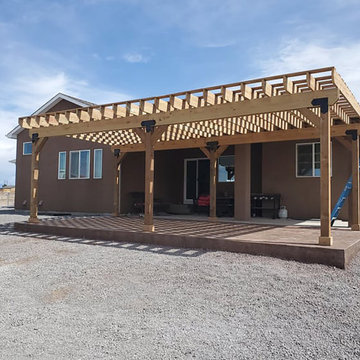Rustikale Outdoor-Gestaltung mit unterschiedlichen Geländermaterialien Ideen und Design
Suche verfeinern:
Budget
Sortieren nach:Heute beliebt
1 – 20 von 1.639 Fotos
1 von 3
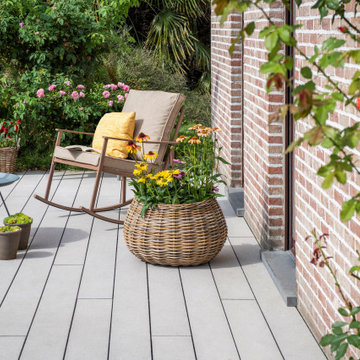
Sie denken darüber nach, daheim eine Terrasse zu errichten oder die bestehende Terrasse von Grund auf zu erneuern? Dann sind Sie hier genau richtig – Cedral Terrasse ist eine starke Option für jeden Bauherren, der höchste Ansprüche an Produktqualität, Verarbeitung und Optik hat.

Geräumige, Überdachte Rustikale Veranda hinter dem Haus mit Säulen, Betonboden und Stahlgeländer in Sonstige
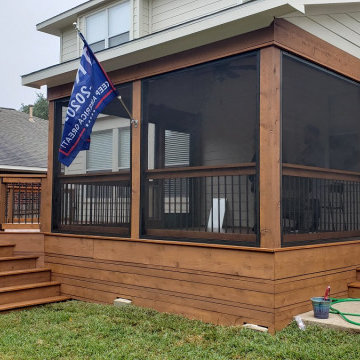
This Round Rock, TX porch and deck are tied in to the home's rear wall. We designed a shed roof porch cover with a closed gable end, finished with soffit and fascia overhangs. The ceiling inside the screened porch is made of prefinished tongue-and-groove Synergy Wood in Clear Pine.
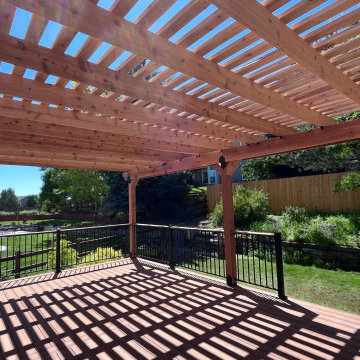
This image showcases a beautiful custom-built cedar pergola attached to a home in Colorado, expertly crafted by Freedom Contractors. The pergola’s natural wood structure casts an elegant pattern of shadows onto the brand new composite decking below, offering a perfect blend of aesthetics and durability. The decking’s rich color complements the warm tones of the cedar, creating an inviting outdoor space that promises low maintenance and high enjoyment. The pergola seamlessly integrates with the home’s architecture, while the surrounding lush garden and the sturdy black railing ensure safety and privacy. This outdoor addition by Freedom Contractors not only enhances the home's charm but also serves as a testament to their dedication to quality and craftsmanship.
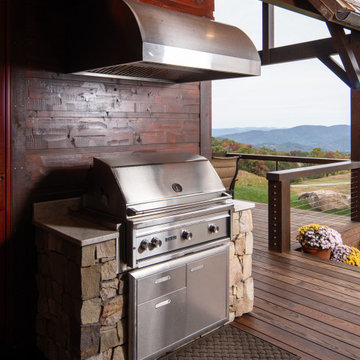
Urige Terrasse hinter dem Haus, in der 1. Etage mit Outdoor-Küche, Markisen und Holzgeländer in Charlotte
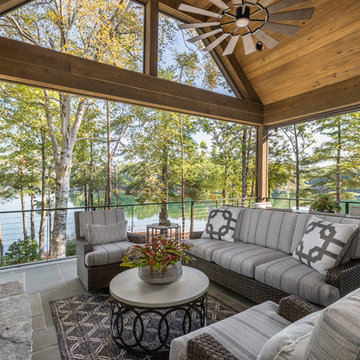
Inspiro 8
Überdachte Urige Terrasse mit Kamin und Drahtgeländer in Sonstige
Überdachte Urige Terrasse mit Kamin und Drahtgeländer in Sonstige

Überdachte Urige Veranda neben dem Haus mit Mix-Geländer in New York
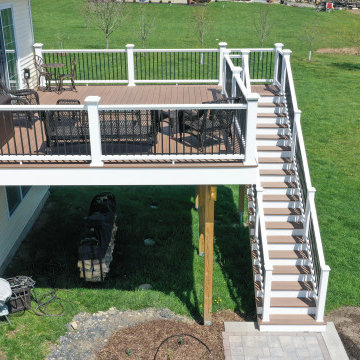
Mittelgroße Rustikale Terrasse hinter dem Haus, in der 1. Etage mit Markisen und Mix-Geländer in New York

This beautiful new construction craftsman-style home had the typical builder's grade front porch with wood deck board flooring and painted wood steps. Also, there was a large unpainted wood board across the bottom front, and an opening remained that was large enough to be used as a crawl space underneath the porch which quickly became home to unwanted critters.
In order to beautify this space, we removed the wood deck boards and installed the proper floor joists. Atop the joists, we also added a permeable paver system. This is very important as this system not only serves as necessary support for the natural stone pavers but would also firmly hold the sand being used as grout between the pavers.
In addition, we installed matching brick across the bottom front of the porch to fill in the crawl space and painted the wood board to match hand rails and columns.
Next, we replaced the original wood steps by building new concrete steps faced with matching brick and topped with natural stone pavers.
Finally, we added new hand rails and cemented the posts on top of the steps for added stability.
WOW...not only was the outcome a gorgeous transformation but the front porch overall is now much more sturdy and safe!
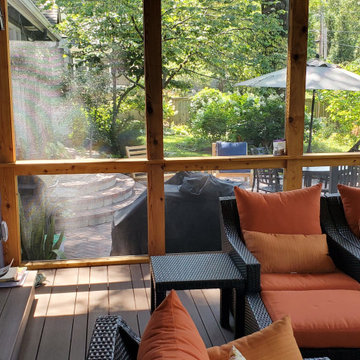
Trust Archadeck of Kansas City for a completely custom porch design, tailored for the way you want to enjoy the areas outside your home.
This Fairway Kansas Screened Porch Features:
✅ Open gable roof/cathedral ceiling
✅ Togue & groove ceiling finish
✅ Electrical installation/ceiling lighting
✅ Cedar porch frame
✅ Premium PetScreen porch screen system
✅ Screen door with inset pet door
✅ Low-maintenance decking/porch floor
✅ Stacked stone porch fireplace
Let’s discuss your new porch design! Call Archadeck of Kansas City at (913) 851-3325.

Kleines Rustikales Veranda im Vorgarten mit Pergola und Stahlgeländer in Atlanta

Mittelgroßes, Überdachtes Rustikales Veranda im Vorgarten mit Säulen, Dielen und Stahlgeländer in Denver

The 4 exterior additions on the home inclosed a full enclosed screened porch with glass rails, covered front porch, open-air trellis/arbor/pergola over a deck, and completely open fire pit and patio - at the front, side and back yards of the home.
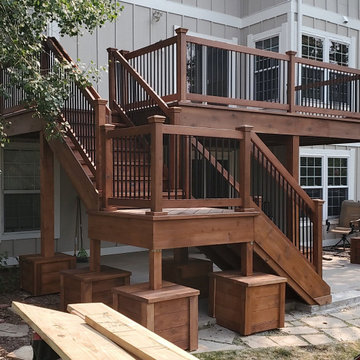
redwood deck, black metal railing, with post base and post caps, covered post piers, chocolate semi-transparent stain
Große, Unbedeckte Rustikale Terrasse hinter dem Haus, in der 1. Etage mit Stahlgeländer in Denver
Große, Unbedeckte Rustikale Terrasse hinter dem Haus, in der 1. Etage mit Stahlgeländer in Denver
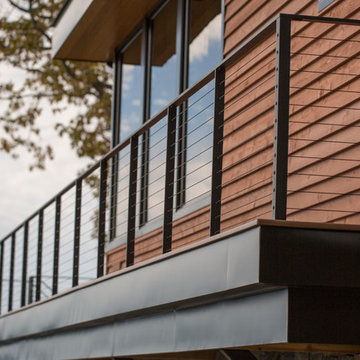
Balcony with black cables and fittings.
Railing by Keuka Studios www.Keuka-studios.com
Photography by Dave Noonan
Großes Rustikales Loggia mit Drahtgeländer in New York
Großes Rustikales Loggia mit Drahtgeländer in New York
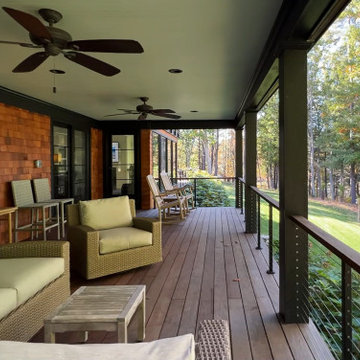
Große, Überdachte Urige Veranda hinter dem Haus mit Säulen und Drahtgeländer in Boston
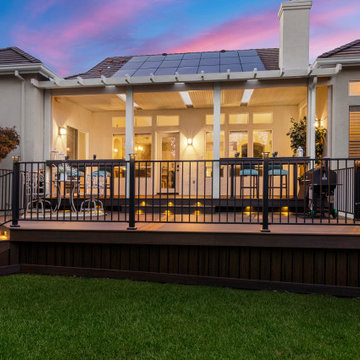
Mittelgroße Rustikale Pergola Terrasse hinter dem Haus, im Erdgeschoss mit Stahlgeländer in Sacramento
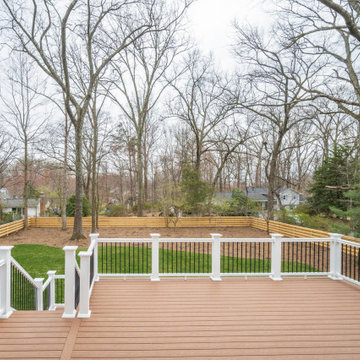
Rustikale Terrasse hinter dem Haus, im Erdgeschoss mit Stahlgeländer in Washington, D.C.
Rustikale Outdoor-Gestaltung mit unterschiedlichen Geländermaterialien Ideen und Design
1






