Rustikale Schlafzimmer mit weißem Boden Ideen und Design
Suche verfeinern:
Budget
Sortieren nach:Heute beliebt
41 – 60 von 194 Fotos
1 von 3
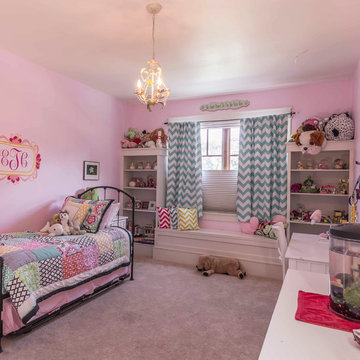
New Craftsman style home, approx 3200sf on 60' wide lot. Views from the street, highlighting front porch, large overhangs, Craftsman detailing. Photos by Robert McKendrick Photography.
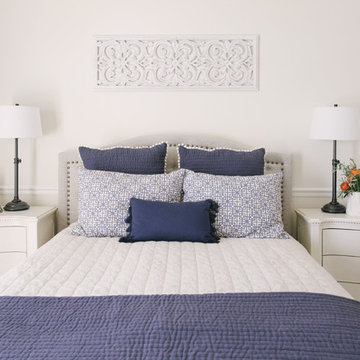
Großes Rustikales Hauptschlafzimmer ohne Kamin mit weißer Wandfarbe, Teppichboden und weißem Boden in Santa Barbara
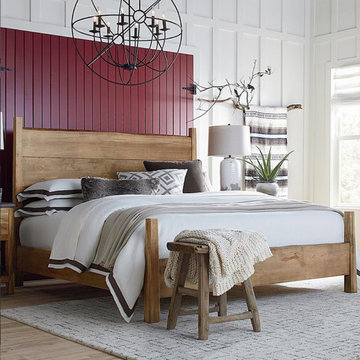
Mittelgroßes Rustikales Hauptschlafzimmer ohne Kamin mit weißer Wandfarbe, braunem Holzboden und weißem Boden in Portland
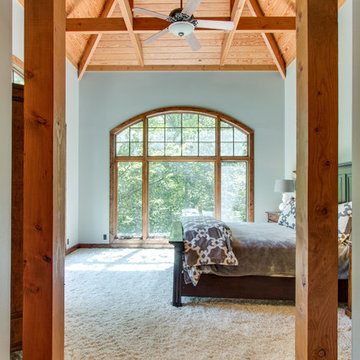
Mittelgroßes Uriges Gästezimmer ohne Kamin mit weißer Wandfarbe, Teppichboden und weißem Boden in Nashville
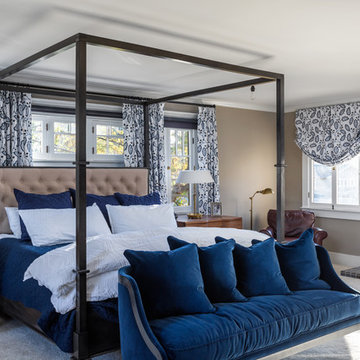
Pierre Galant
Mittelgroßes Uriges Hauptschlafzimmer mit Teppichboden, weißem Boden, brauner Wandfarbe und Kamin in Los Angeles
Mittelgroßes Uriges Hauptschlafzimmer mit Teppichboden, weißem Boden, brauner Wandfarbe und Kamin in Los Angeles
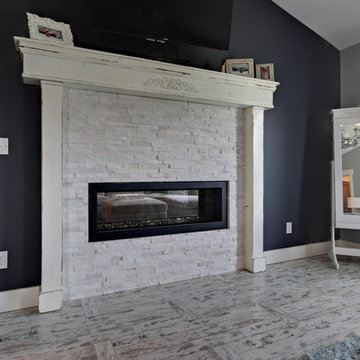
The same Ledgestone in Glacier White used on the fireplace in the living room was used also in the master bedroom. The homeowner "painted" the floor many years ago.
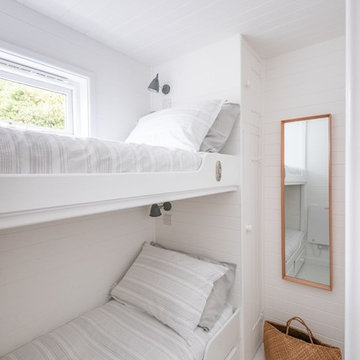
Unique Home Stays
Mittelgroßes Rustikales Gästezimmer mit weißer Wandfarbe und weißem Boden in Cornwall
Mittelgroßes Rustikales Gästezimmer mit weißer Wandfarbe und weißem Boden in Cornwall
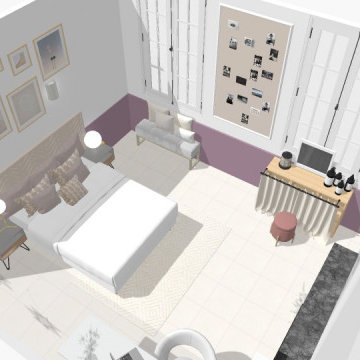
Mittelgroßes Rustikales Hauptschlafzimmer mit lila Wandfarbe, Kamin, Kaminumrandung aus Stein, weißem Boden und vertäfelten Wänden in Toulouse
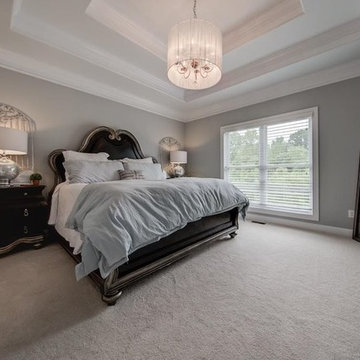
Rustikales Hauptschlafzimmer mit grauer Wandfarbe, Teppichboden und weißem Boden in Louisville
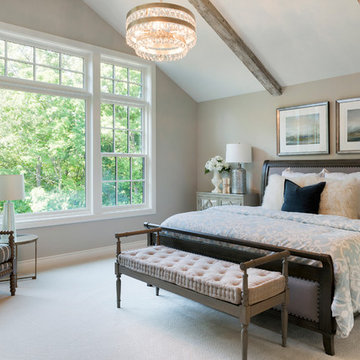
Vaulted master suite with rustic barnwood beams and a crystal hanging light. -Photo by SpaceCrafting
Geräumiges Rustikales Hauptschlafzimmer mit grauer Wandfarbe, Teppichboden und weißem Boden
Geräumiges Rustikales Hauptschlafzimmer mit grauer Wandfarbe, Teppichboden und weißem Boden
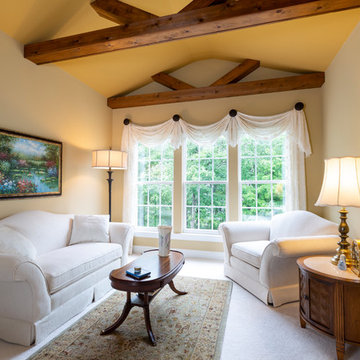
This home renovation includes two separate projects that took five months each – a basement renovation and master bathroom renovation. The basement renovation created a sanctuary for the family – including a lounging area, pool table, wine storage and wine bar, workout room, and lower level bathroom. The space is integrated with the gorgeous exterior landscaping, complete with a pool overlooking the lake. The master bathroom renovation created an elegant spa like environment for the couple to enjoy. Additionally, improvements were made in the living room and kitchen to improve functionality and create a more cohesive living space for the family.
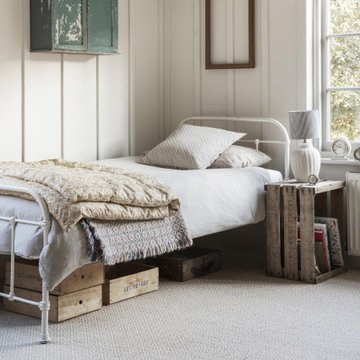
This carpet is part of Alternative Flooring's Eco Collection - Crafty Diamond has a gorgeous geometric design and a thick, comfy loop pile, great for insulating against the cold. 100% wool, it is a fitting choice for a rustic interior, and suitable for any area of the house. Unlike machined carpets, this handwoven product is unique - its imperfections are what makes it special.
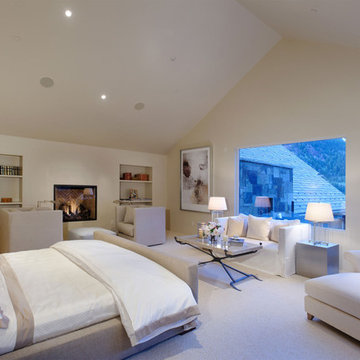
White bedroom with lounge seating, fireplace and mountain views. Brands & Kribbs Photography
Rustikales Hauptschlafzimmer mit weißer Wandfarbe, Teppichboden, Kamin und weißem Boden in Denver
Rustikales Hauptschlafzimmer mit weißer Wandfarbe, Teppichboden, Kamin und weißem Boden in Denver
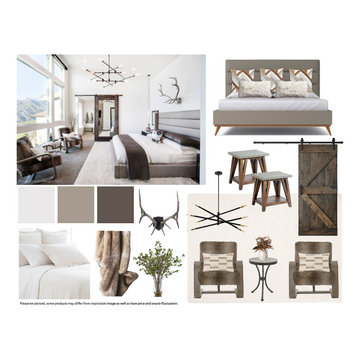
Working with e-design is a quicker and more affordable approach to interior design services. With images and measurements of your space, we can work virtually to design any room in your home. A complete budget and links to each item will be provided, saving time and costly mistakes. 3D floor plans are also available, so reach out to get started on your project!
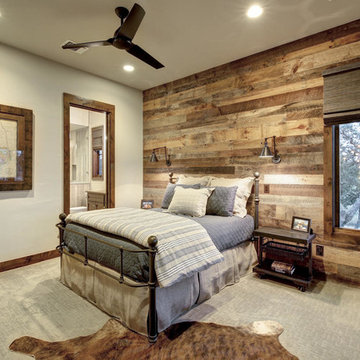
Kurt Forschen of Twist Tours Photography
Großes Uriges Gästezimmer ohne Kamin mit weißer Wandfarbe, Teppichboden und weißem Boden in Austin
Großes Uriges Gästezimmer ohne Kamin mit weißer Wandfarbe, Teppichboden und weißem Boden in Austin
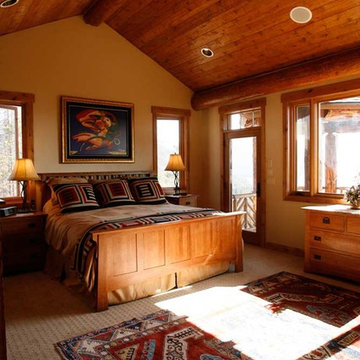
Mittelgroßes Rustikales Hauptschlafzimmer ohne Kamin mit beiger Wandfarbe, Teppichboden und weißem Boden in Denver
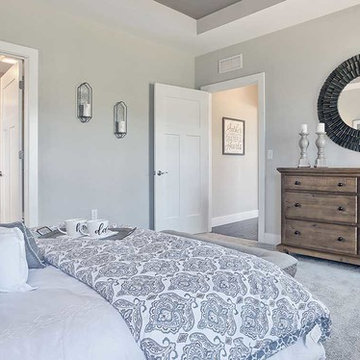
This 1-story home with open floorplan includes 2 bedrooms and 2 bathrooms. Stylish hardwood flooring flows from the Foyer through the main living areas. The Kitchen with slate appliances and quartz countertops with tile backsplash. Off of the Kitchen is the Dining Area where sliding glass doors provide access to the screened-in porch and backyard. The Family Room, warmed by a gas fireplace with stone surround and shiplap, includes a cathedral ceiling adorned with wood beams. The Owner’s Suite is a quiet retreat to the rear of the home and features an elegant tray ceiling, spacious closet, and a private bathroom with double bowl vanity and tile shower. To the front of the home is an additional bedroom, a full bathroom, and a private study with a coffered ceiling and barn door access.
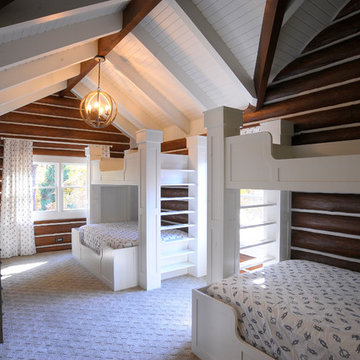
Kid's bedroom with matching custom bunk beds. Full size lower bunk and twin size upper bunks. Log Exterior walls with wood ceiling painted white with round chandelier.
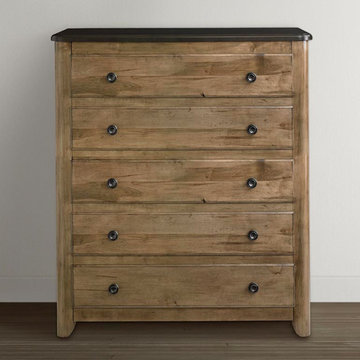
Mittelgroßes Uriges Hauptschlafzimmer ohne Kamin mit weißer Wandfarbe, braunem Holzboden und weißem Boden in Portland
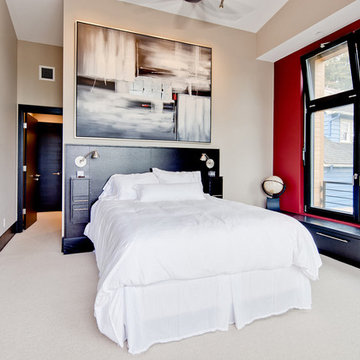
Tilt turn and tilt-only windows ventilate bedroom.
Großes Uriges Hauptschlafzimmer ohne Kamin mit beiger Wandfarbe, Teppichboden und weißem Boden in Seattle
Großes Uriges Hauptschlafzimmer ohne Kamin mit beiger Wandfarbe, Teppichboden und weißem Boden in Seattle
Rustikale Schlafzimmer mit weißem Boden Ideen und Design
3