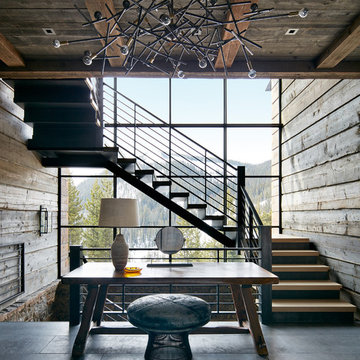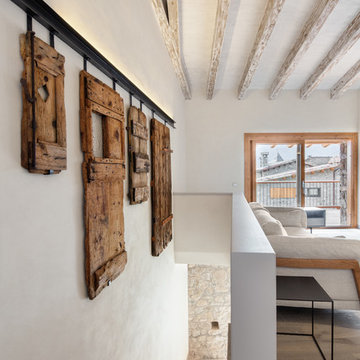Rustikale Treppen in L-Form Ideen und Design
Suche verfeinern:
Budget
Sortieren nach:Heute beliebt
1 – 20 von 1.395 Fotos
1 von 3
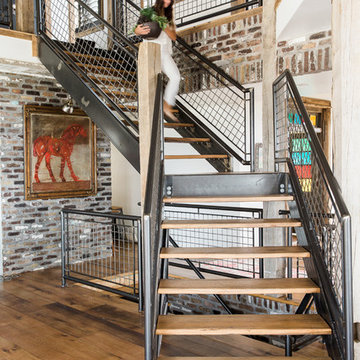
Urige Holztreppe in L-Form mit offenen Setzstufen und Stahlgeländer in Salt Lake City
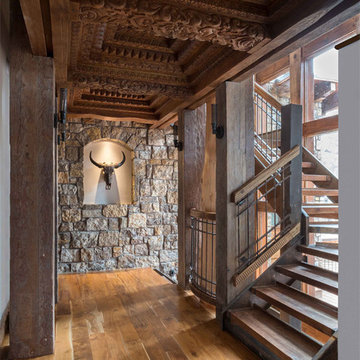
This unique project has heavy Asian influences due to the owner’s strong connection to Indonesia, along with a Mountain West flare creating a unique and rustic contemporary composition. This mountain contemporary residence is tucked into a mature ponderosa forest in the beautiful high desert of Flagstaff, Arizona. The site was instrumental on the development of our form and structure in early design. The 60 to 100 foot towering ponderosas on the site heavily impacted the location and form of the structure. The Asian influence combined with the vertical forms of the existing ponderosa forest led to the Flagstaff House trending towards a horizontal theme.
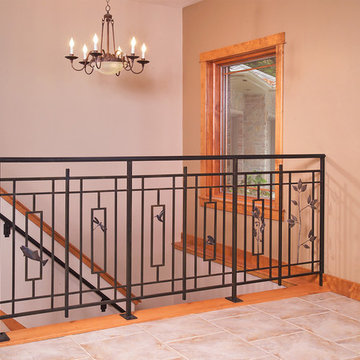
Arts & Crafts style railing with hand forged metal elements chosen by the home owners. Elements on the railing include detailed fish, dragonflies, hummingbirds, frogs, oak leaves, acorns, and beech leaves.
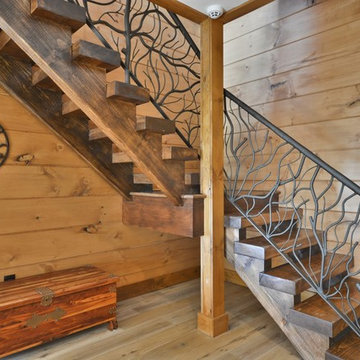
Mike Maloney
Mittelgroße Urige Holztreppe in L-Form mit offenen Setzstufen und Stahlgeländer in Sonstige
Mittelgroße Urige Holztreppe in L-Form mit offenen Setzstufen und Stahlgeländer in Sonstige
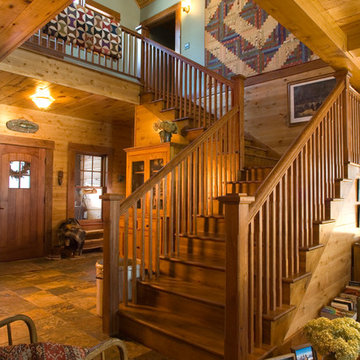
Scott Amundson Photography
Rustikale Holztreppe in L-Form mit Holz-Setzstufen in Minneapolis
Rustikale Holztreppe in L-Form mit Holz-Setzstufen in Minneapolis
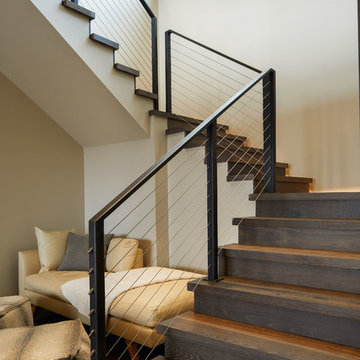
David Marlow Photography
Mittelgroße Rustikale Holztreppe in L-Form mit Holz-Setzstufen und Drahtgeländer in Denver
Mittelgroße Rustikale Holztreppe in L-Form mit Holz-Setzstufen und Drahtgeländer in Denver
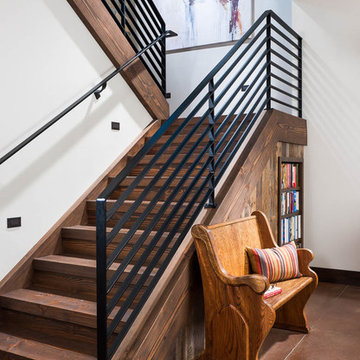
Longviews Studios, Inc.
Große Urige Holztreppe in L-Form mit Holz-Setzstufen in Sonstige
Große Urige Holztreppe in L-Form mit Holz-Setzstufen in Sonstige

Timeless gray and white striped flatwoven stair runner to compliment the wrought iron stair railing.
Regan took advantage of this usable space by adding a custom entryway cabinet, a landing vignette in the foyer and a secondary office nook at the top of the stairs.
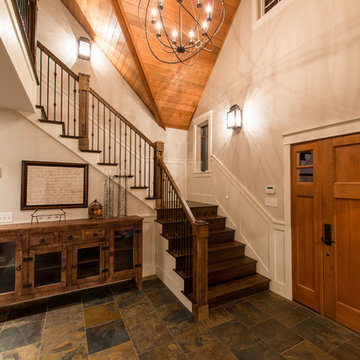
http://www.advanceddigitalphotography.com/
Mittelgroße Rustikale Holztreppe in L-Form mit Holz-Setzstufen und Mix-Geländer in Burlington
Mittelgroße Rustikale Holztreppe in L-Form mit Holz-Setzstufen und Mix-Geländer in Burlington

With two teen daughters, a one bathroom house isn’t going to cut it. In order to keep the peace, our clients tore down an existing house in Richmond, BC to build a dream home suitable for a growing family. The plan. To keep the business on the main floor, complete with gym and media room, and have the bedrooms on the upper floor to retreat to for moments of tranquility. Designed in an Arts and Crafts manner, the home’s facade and interior impeccably flow together. Most of the rooms have craftsman style custom millwork designed for continuity. The highlight of the main floor is the dining room with a ridge skylight where ship-lap and exposed beams are used as finishing touches. Large windows were installed throughout to maximize light and two covered outdoor patios built for extra square footage. The kitchen overlooks the great room and comes with a separate wok kitchen. You can never have too many kitchens! The upper floor was designed with a Jack and Jill bathroom for the girls and a fourth bedroom with en-suite for one of them to move to when the need presents itself. Mom and dad thought things through and kept their master bedroom and en-suite on the opposite side of the floor. With such a well thought out floor plan, this home is sure to please for years to come.

Beautiful custom barn wood loft staircase/ladder for a guest house in Sisters Oregon
Kleine Rustikale Holztreppe in L-Form mit Metall-Setzstufen und Stahlgeländer in Sonstige
Kleine Rustikale Holztreppe in L-Form mit Metall-Setzstufen und Stahlgeländer in Sonstige
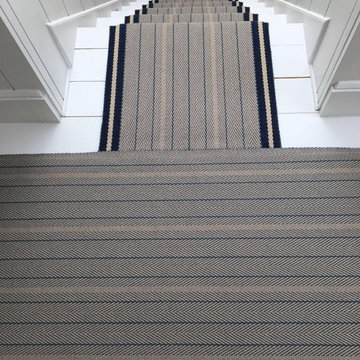
Roger Oates Trent Airforce stair runner carpet fitted to white painted staircase in Barnes London
Mittelgroße Rustikale Treppe in L-Form mit Holz-Setzstufen in London
Mittelgroße Rustikale Treppe in L-Form mit Holz-Setzstufen in London
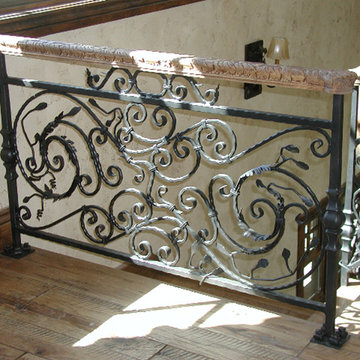
This wrought iron handrail is one of a kind. Our welding and fabrication team created the scroll work for this rail by hammering, twisting and bending the iron. The newel posts were imported from Canada, but the leaves were hand made in our shop. The newel posts and primary frame were installed prior to the scroll work; so the wood cap could be fit to our rail in preparation to be hand carved. Overall the remarkable craftsmanship that went into this handrail was one for the books.
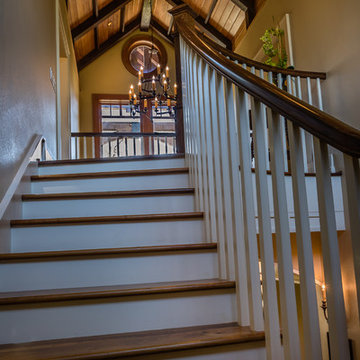
JR Woody
Große Rustikale Treppe in L-Form mit gebeizten Holz-Setzstufen in Houston
Große Rustikale Treppe in L-Form mit gebeizten Holz-Setzstufen in Houston
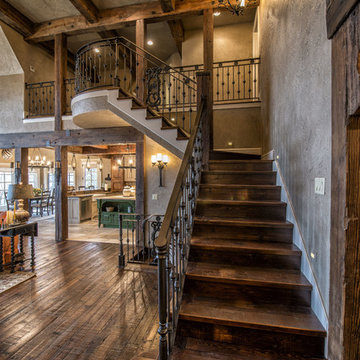
Große Rustikale Holztreppe in L-Form mit Holz-Setzstufen und Stahlgeländer in Sonstige
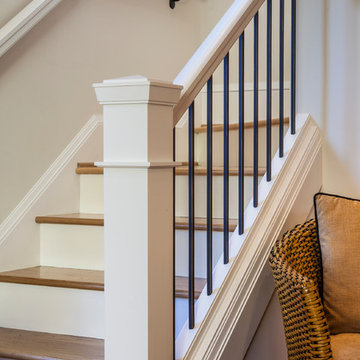
Craftsman style house opens up for better connection and more contemporary living. Removing a wall between the kitchen and dinning room and reconfiguring the stair layout allowed for more usable space and better circulation through the home. The double dormer addition upstairs allowed for a true Master Suite, complete with steam shower!
Photo: Pete Eckert

Cape Cod Home Builder - Floor plans Designed by CR Watson, Home Building Construction CR Watson, - Cape Cod General Contractor, 1950's Cape Cod Style Staircase, Staircase white paneling hardwood banister, Greek Farmhouse Revival Style Home, Open Concept Floor plan, Coiffered Ceilings, Wainscoting Paneled Staircase, Victorian Era Wall Paneling, Victorian wall Paneling Staircase, Painted JFW Photography for C.R. Watson
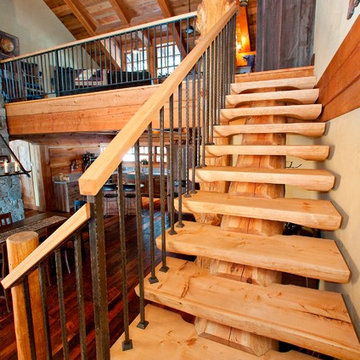
Custom log work: custom log and timber stairs, governed by floor plan - customer's tastes and available materials.
Photo by Stephanie Tracey - Photography West Kelowna BC
Rustikale Treppen in L-Form Ideen und Design
1
