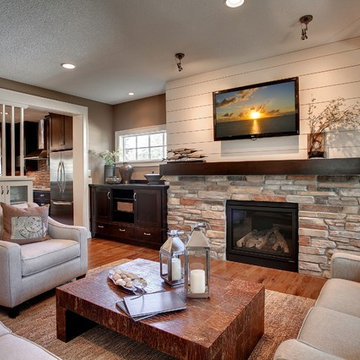Rustikale Wohnen mit Kamin Ideen und Design
Suche verfeinern:
Budget
Sortieren nach:Heute beliebt
101 – 120 von 20.494 Fotos
1 von 3
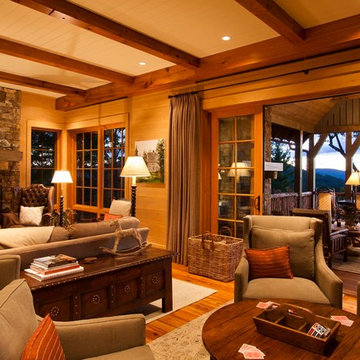
J.Weiland
Fernseherloses Uriges Wohnzimmer mit beiger Wandfarbe, braunem Holzboden, Kamin und Kaminumrandung aus Stein in Sonstige
Fernseherloses Uriges Wohnzimmer mit beiger Wandfarbe, braunem Holzboden, Kamin und Kaminumrandung aus Stein in Sonstige
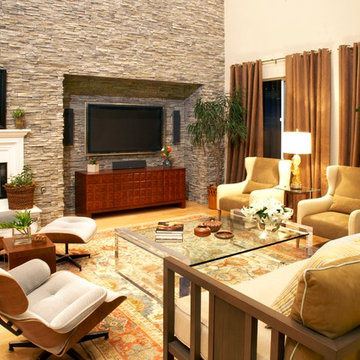
LoriDennis.com Interior Design/ KenHayden.com Photography
Großes Rustikales Wohnzimmer mit Kamin und TV-Wand in Los Angeles
Großes Rustikales Wohnzimmer mit Kamin und TV-Wand in Los Angeles

Due to an open floor plan, the natural light from the dark-stained window frames permeates throughout the house.
Großes, Offenes Uriges Wohnzimmer mit Kaminumrandung aus Stein, beiger Wandfarbe, dunklem Holzboden, Kamin und braunem Boden in Chicago
Großes, Offenes Uriges Wohnzimmer mit Kaminumrandung aus Stein, beiger Wandfarbe, dunklem Holzboden, Kamin und braunem Boden in Chicago

This large, luxurious space is flexible for frequent entertaining while still fostering a sense of intimacy. The desire was for it to feel like it had always been there. With a thoughtful combination of vintage pieces, reclaimed materials adjacent to contemporary furnishings, textures and lots of ingenuity the masterpiece comes together flawlessly.

A welcoming Living Room with stone fire place.
Großes, Offenes Uriges Wohnzimmer mit Kaminumrandung aus Stein, beiger Wandfarbe, braunem Holzboden und Kamin in New York
Großes, Offenes Uriges Wohnzimmer mit Kaminumrandung aus Stein, beiger Wandfarbe, braunem Holzboden und Kamin in New York
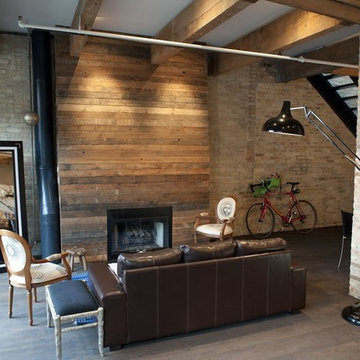
After years of ignoring its original warehouse aesthetic, due to a developer’s ‘apartmentizing’ of the building, this 2,400 square foot, two-story loft has been rehabilitated to show off its industrial roots. Layers of paint and drywall have been removed revealing the original timber beams and masonry walls while accommodating two bedrooms, master suite, and a lofty, open living space at the ground floor. We wanted to avoid the lifeless feeling usually associated with industrial lofts by giving the space a warm but rustic aesthetic that we think best represented the original loft building.
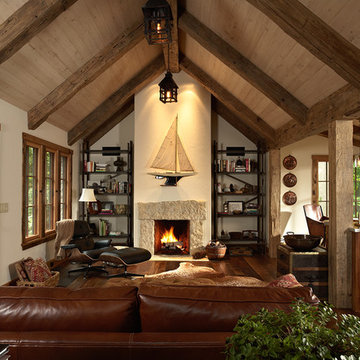
Great Hall with plaster walls & oak timber ceiling beams from an 1860’s barn located in Houston County, Minnesota. The pine timbers are from an 1870’s barn in Marshfield, Minnesota.
Photos by Susan Gilmore

Fernseherlose, Offene Rustikale Bibliothek mit dunklem Holzboden, Kamin, Kaminumrandung aus Metall und Steinwänden in Jackson
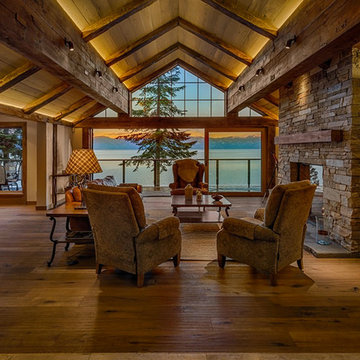
Reclaimed oak-wrapped structural members communicate with the existing home’s material pallet while monolithic stone elements lend much-needed vertical relief and visual texture within this stunning yet simply elegant great room. Photo by Vance Fox
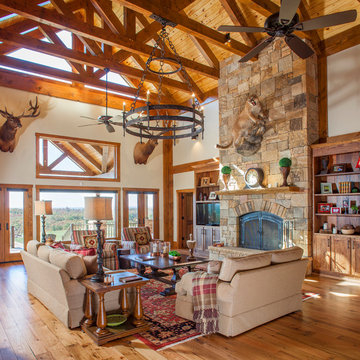
A beautiful timber frame great room with exposed beams, wide plank wooden floors, and a massive floor-to-ceiling fireplace.
Photo credit: James Ray Spahn

The Sunroom is open to the Living / Family room, and has windows looking to both the Breakfast nook / Kitchen as well as to the yard on 2 sides. There is also access to the back deck through this room. The large windows, ceiling fan and tile floor makes you feel like you're outside while still able to enjoy the comforts of indoor spaces. The built-in banquette provides not only additional storage, but ample seating in the room without the clutter of chairs. The mutli-purpose room is currently used for the homeowner's many stained glass projects.

Reclaimed flooring and beams by Reclaimed DesignWorks. Photos by Emily Minton Redfield Photography.
Großes, Abgetrenntes Uriges Wohnzimmer mit weißer Wandfarbe, Kamin, Kaminumrandung aus Stein, TV-Wand, braunem Boden und dunklem Holzboden in Denver
Großes, Abgetrenntes Uriges Wohnzimmer mit weißer Wandfarbe, Kamin, Kaminumrandung aus Stein, TV-Wand, braunem Boden und dunklem Holzboden in Denver
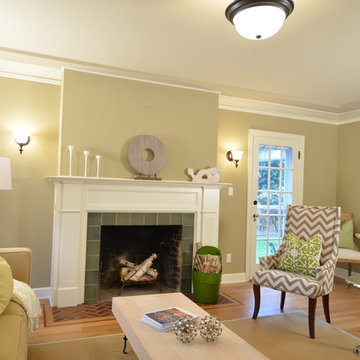
Mittelgroßes, Fernseherloses, Abgetrenntes Rustikales Wohnzimmer mit beiger Wandfarbe, dunklem Holzboden, Kamin und gefliester Kaminumrandung in Portland

Hand rubbed blackened steel frames the fiireplace and a recessed niche for extra wood. A reclaimed beam serves as the mantle. the lower ceilinged area to the right is a more intimate secondary seating area.
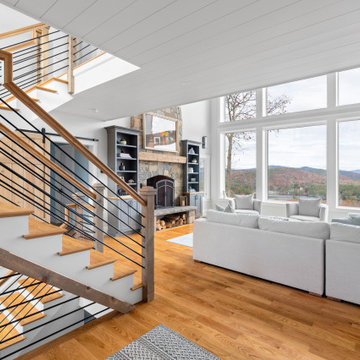
Großes, Abgetrenntes Uriges Wohnzimmer mit braunem Holzboden, Kamin, Kaminumrandung aus gestapelten Steinen und Holzdielendecke

Great room features 14ft vaulted ceiling with stained beams, white built-ins surround fireplace and stacking doors open to indoor/outdoor living.
Großes, Offenes Rustikales Wohnzimmer mit weißer Wandfarbe, braunem Holzboden, Kamin, gefliester Kaminumrandung, TV-Wand, braunem Boden und freigelegten Dachbalken in Seattle
Großes, Offenes Rustikales Wohnzimmer mit weißer Wandfarbe, braunem Holzboden, Kamin, gefliester Kaminumrandung, TV-Wand, braunem Boden und freigelegten Dachbalken in Seattle
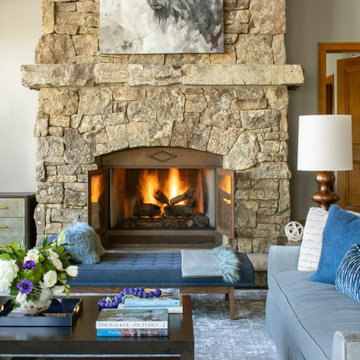
Sophisticated living area to enjoy the Colorado views and the cozy fireplace. The chaise is the perfect spot to enjoy both! Loved using the client's existing sofa in a new fabric - a silver gray mohair!
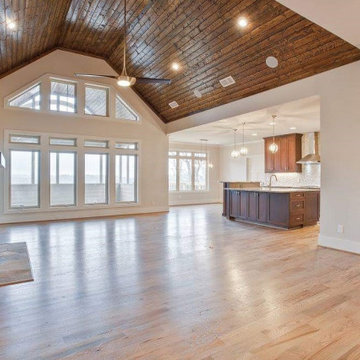
Mittelgroßes, Repräsentatives, Offenes Uriges Wohnzimmer mit beiger Wandfarbe, hellem Holzboden, Kamin, Kaminumrandung aus Stein, TV-Wand und beigem Boden in Atlanta

The family room is the primary living space in the home, with beautifully detailed fireplace and built-in shelving surround, as well as a complete window wall to the lush back yard. The stained glass windows and panels were designed and made by the homeowner.
Rustikale Wohnen mit Kamin Ideen und Design
6



