Rustikale Wohnen mit Schieferboden Ideen und Design
Suche verfeinern:
Budget
Sortieren nach:Heute beliebt
41 – 60 von 375 Fotos
1 von 3
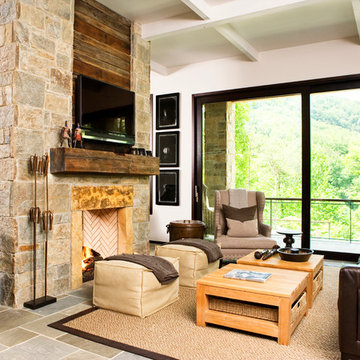
Rachael Boling
Offenes Rustikales Wohnzimmer mit weißer Wandfarbe, Schieferboden, Tunnelkamin, Kaminumrandung aus Stein und TV-Wand in Sonstige
Offenes Rustikales Wohnzimmer mit weißer Wandfarbe, Schieferboden, Tunnelkamin, Kaminumrandung aus Stein und TV-Wand in Sonstige

Haris Kenjar Photography and Design
Kleiner Uriger Wintergarten ohne Kamin mit Schieferboden, normaler Decke und grauem Boden in Seattle
Kleiner Uriger Wintergarten ohne Kamin mit Schieferboden, normaler Decke und grauem Boden in Seattle

Großes, Fernseherloses, Offenes Rustikales Wohnzimmer mit weißer Wandfarbe, Schieferboden, Kamin, Kaminumrandung aus Beton und buntem Boden in Seattle

Gordon Gregory
Geräumiges, Repräsentatives, Offenes Rustikales Wohnzimmer mit Schieferboden, Kamin, Kaminumrandung aus Stein und buntem Boden in New York
Geräumiges, Repräsentatives, Offenes Rustikales Wohnzimmer mit Schieferboden, Kamin, Kaminumrandung aus Stein und buntem Boden in New York

Photographer: Jay Goodrich
This 2800 sf single-family home was completed in 2009. The clients desired an intimate, yet dynamic family residence that reflected the beauty of the site and the lifestyle of the San Juan Islands. The house was built to be both a place to gather for large dinners with friends and family as well as a cozy home for the couple when they are there alone.
The project is located on a stunning, but cripplingly-restricted site overlooking Griffin Bay on San Juan Island. The most practical area to build was exactly where three beautiful old growth trees had already chosen to live. A prior architect, in a prior design, had proposed chopping them down and building right in the middle of the site. From our perspective, the trees were an important essence of the site and respectfully had to be preserved. As a result we squeezed the programmatic requirements, kept the clients on a square foot restriction and pressed tight against property setbacks.
The delineate concept is a stone wall that sweeps from the parking to the entry, through the house and out the other side, terminating in a hook that nestles the master shower. This is the symbolic and functional shield between the public road and the private living spaces of the home owners. All the primary living spaces and the master suite are on the water side, the remaining rooms are tucked into the hill on the road side of the wall.
Off-setting the solid massing of the stone walls is a pavilion which grabs the views and the light to the south, east and west. Built in a position to be hammered by the winter storms the pavilion, while light and airy in appearance and feeling, is constructed of glass, steel, stout wood timbers and doors with a stone roof and a slate floor. The glass pavilion is anchored by two concrete panel chimneys; the windows are steel framed and the exterior skin is of powder coated steel sheathing.

Sunroom addition leads off the family room which is adjacent to the kitchen as viewed through the french doors. On entering the house one can see all the way back through these doors to the garden beyond. The existing recessed porch was enclosed and walls removed to form the family room space.

This residence was designed to be a rural weekend getaway for a city couple and their children. The idea of ‘The Barn’ was embraced, as the building was intended to be an escape for the family to go and enjoy their horses. The ground floor plan has the ability to completely open up and engage with the sprawling lawn and grounds of the property. This also enables cross ventilation, and the ability of the family’s young children and their friends to run in and out of the building as they please. Cathedral-like ceilings and windows open up to frame views to the paddocks and bushland below.
As a weekend getaway and when other families come to stay, the bunkroom upstairs is generous enough for multiple children. The rooms upstairs also have skylights to watch the clouds go past during the day, and the stars by night. Australian hardwood has been used extensively both internally and externally, to reference the rural setting.

This log & stone home has it all! A potting and gardening room hightlighted by lots of windows, a slate floor and double French doors that lead to a beautiful garden area.
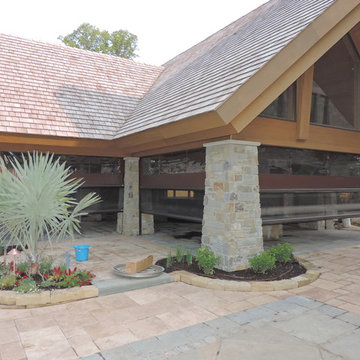
Phantom Retractable Screens Double Roller System in Pool House
Geräumiger Rustikaler Wintergarten ohne Kamin mit Schieferboden, normaler Decke und grauem Boden in Minneapolis
Geräumiger Rustikaler Wintergarten ohne Kamin mit Schieferboden, normaler Decke und grauem Boden in Minneapolis
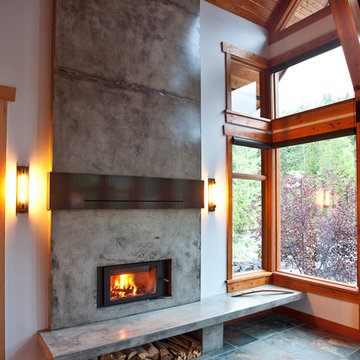
New RSF Focus 320 wood burning insert, built into a 'poured in place' concrete fireplace and bench. Steel mantle.
Offenes Rustikales Wohnzimmer mit weißer Wandfarbe, Schieferboden und Kaminumrandung aus Beton in Calgary
Offenes Rustikales Wohnzimmer mit weißer Wandfarbe, Schieferboden und Kaminumrandung aus Beton in Calgary

FineCraft Contractors, Inc.
Harrison Design
Kleines Rustikales Wohnzimmer im Loft-Stil mit Hausbar, beiger Wandfarbe, Schieferboden, TV-Wand, buntem Boden, gewölbter Decke und Holzdielenwänden in Washington, D.C.
Kleines Rustikales Wohnzimmer im Loft-Stil mit Hausbar, beiger Wandfarbe, Schieferboden, TV-Wand, buntem Boden, gewölbter Decke und Holzdielenwänden in Washington, D.C.
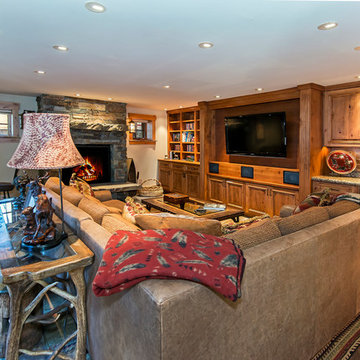
Rustikales Wohnzimmer mit weißer Wandfarbe, Schieferboden, Kamin, Kaminumrandung aus Stein und TV-Wand in Sonstige
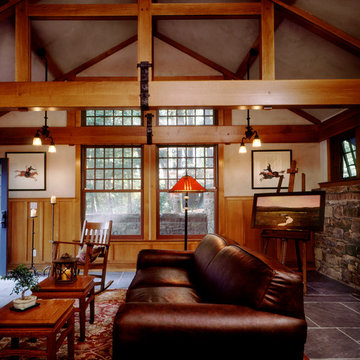
Mittelgroßes, Fernseherloses, Offenes Rustikales Wohnzimmer mit beiger Wandfarbe, Schieferboden, Kamin und gefliester Kaminumrandung in New York

For this project we did a small bathroom/mud room remodel and main floor bathroom remodel along with an Interior Design Service at - Hyak Ski Cabin.
Kleines, Fernseherloses Rustikales Wohnzimmer im Loft-Stil mit brauner Wandfarbe, Schieferboden, Kaminofen, Kaminumrandung aus Metall und braunem Boden in Seattle
Kleines, Fernseherloses Rustikales Wohnzimmer im Loft-Stil mit brauner Wandfarbe, Schieferboden, Kaminofen, Kaminumrandung aus Metall und braunem Boden in Seattle

Geräumiges Rustikales Wohnzimmer mit Schieferboden, Kamin und Kaminumrandung aus Stein in Denver

This project was to furnish a rental property for a family from Zürich to use as a weekend and ski holiday home. They did not want the traditional kitsch chalet look and we opted for modern shapes in natural textured materials with a calm colour palette. It was important to buy furniture that could be reused in future rentals.
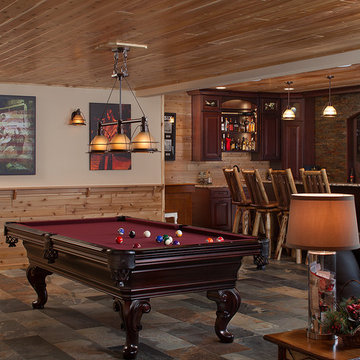
A rustic approach to the shaker style, the exterior of the Dandridge home combines cedar shakes, logs, stonework, and metal roofing. This beautifully proportioned design is simultaneously inviting and rich in appearance.
The main level of the home flows naturally from the foyer through to the open living room. Surrounded by windows, the spacious combined kitchen and dining area provides easy access to a wrap-around deck. The master bedroom suite is also located on the main level, offering a luxurious bathroom and walk-in closet, as well as a private den and deck.
The upper level features two full bed and bath suites, a loft area, and a bunkroom, giving homeowners ample space for kids and guests. An additional guest suite is located on the lower level. This, along with an exercise room, dual kitchenettes, billiards, and a family entertainment center, all walk out to more outdoor living space and the home’s backyard.
Photographer: William Hebert
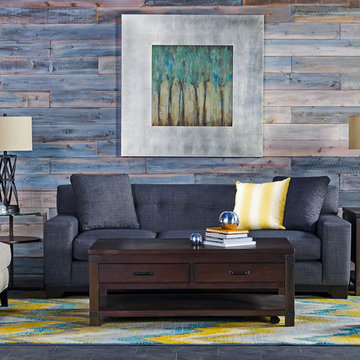
Creating a space that’s able to adapt from season to season is as simple as centering it with understated and sophisticated foundation pieces, like the charcoal gray Mischa sofa and warm cocoa-finished Livingston occasional tables. By selecting neutral staples such as these, you can continually swap out the accessories to reflect your evolving taste. If the sunny weather has you drawn to a summer fresh palette of yellows, blues and creams, the Boho Chevron rug – made of durable polypropylene – and the shapely Tulare Puff accent chair are bright and delightful additions.

Ric Stovall
Großer, Offener Rustikaler Hobbyraum mit weißer Wandfarbe, Schieferboden und buntem Boden in Denver
Großer, Offener Rustikaler Hobbyraum mit weißer Wandfarbe, Schieferboden und buntem Boden in Denver
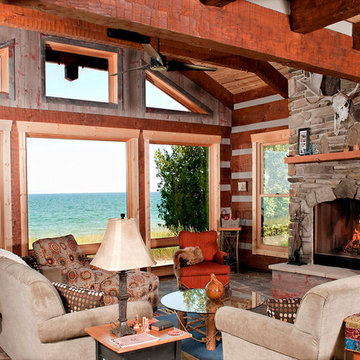
A great room to enjoy the warmth of the stone fireplace while enjoying a fabulous lake view. A cathedral ceiling with heavy timber beams give the room a open but rustic feel.
Rustikale Wohnen mit Schieferboden Ideen und Design
3


