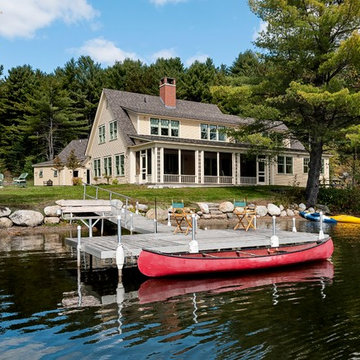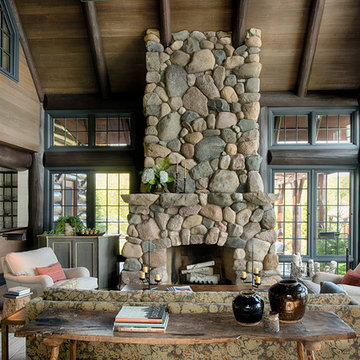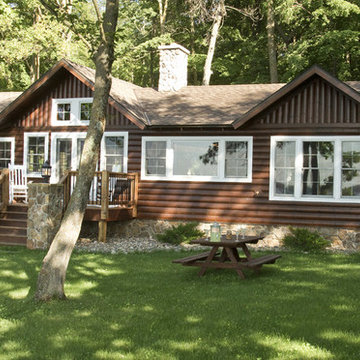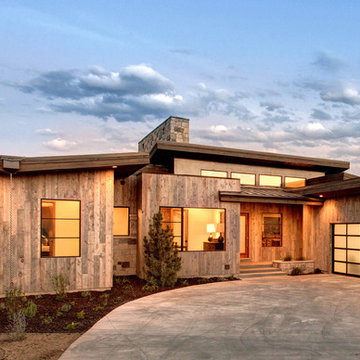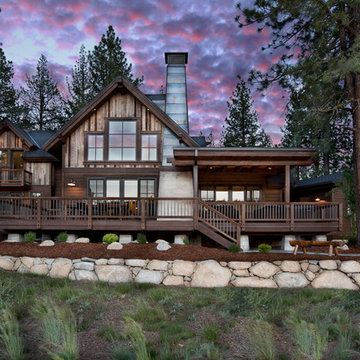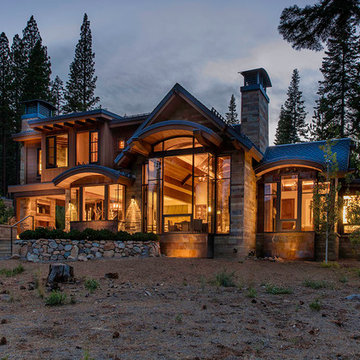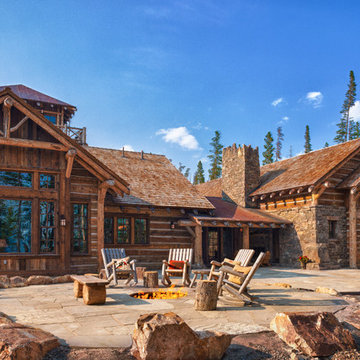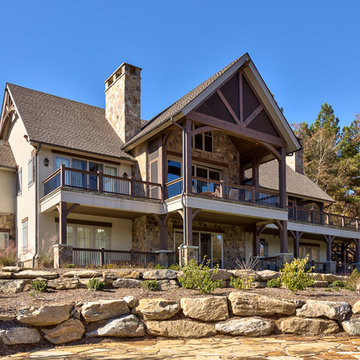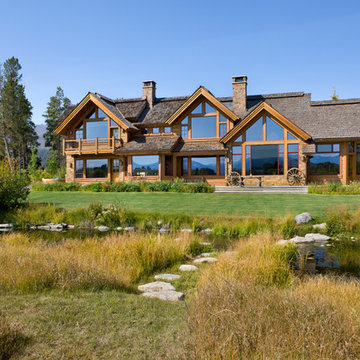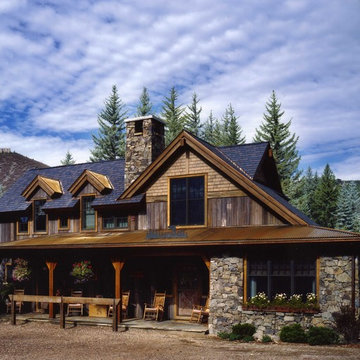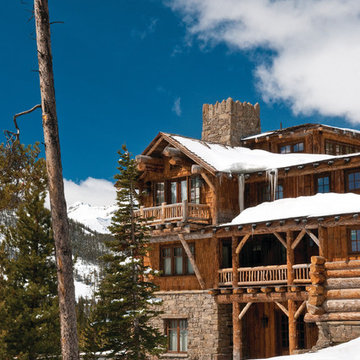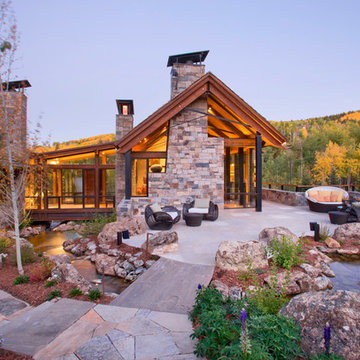228 Rustikale Wohnideen
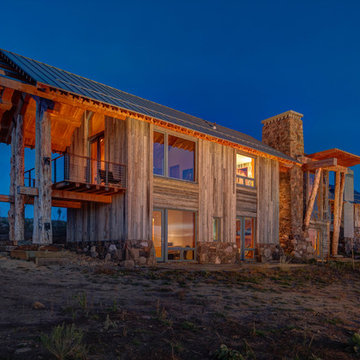
Alan Blakely Photography
Zweistöckige Urige Holzfassade Haus mit Satteldach in Los Angeles
Zweistöckige Urige Holzfassade Haus mit Satteldach in Los Angeles
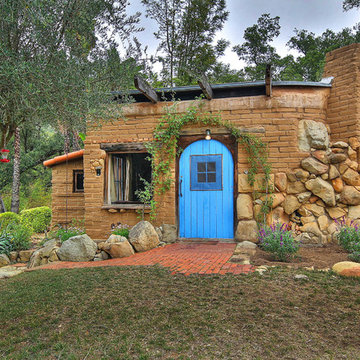
realestate.kristinrenee.com/
Kleines, Einstöckiges Rustikales Haus mit Backsteinfassade in Santa Barbara
Kleines, Einstöckiges Rustikales Haus mit Backsteinfassade in Santa Barbara
Finden Sie den richtigen Experten für Ihr Projekt
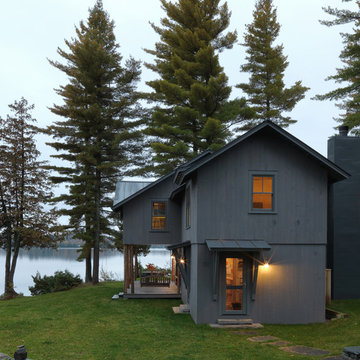
Photography by Susan Teare
Rustikale Holzfassade Haus mit Satteldach in Burlington
Rustikale Holzfassade Haus mit Satteldach in Burlington
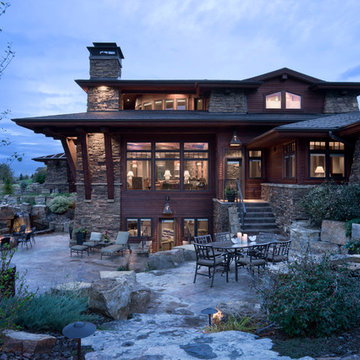
photo by Roger Wade
Dreistöckiges Rustikales Haus mit Walmdach und Mix-Fassade in Sonstige
Dreistöckiges Rustikales Haus mit Walmdach und Mix-Fassade in Sonstige
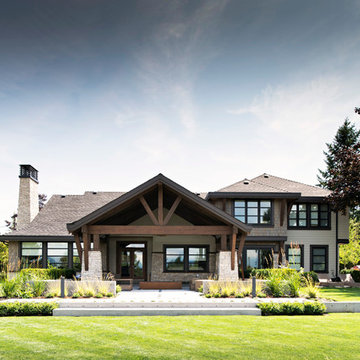
Larry Goldstein
Große, Zweistöckige Rustikale Holzfassade Haus mit Walmdach in Vancouver
Große, Zweistöckige Rustikale Holzfassade Haus mit Walmdach in Vancouver
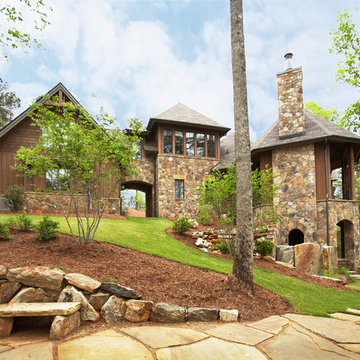
Rachael Boling
Dreistöckige Urige Holzfassade Haus mit brauner Fassadenfarbe in Sonstige
Dreistöckige Urige Holzfassade Haus mit brauner Fassadenfarbe in Sonstige
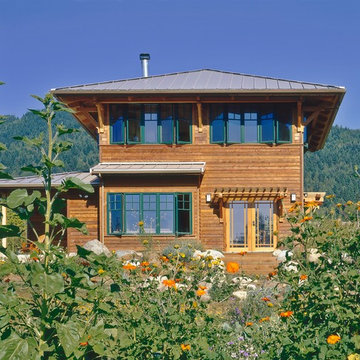
A simple 1600 square foot 3 bedroom house located in apple orchard cascade joinery
Urige Holzfassade Haus mit Walmdach in Seattle
Urige Holzfassade Haus mit Walmdach in Seattle
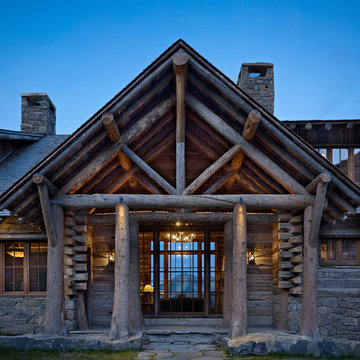
The owners of Moonlight Basin Ranch are from the southeast, and they wanted to start a tradition of skiing, hiking, and enjoying everything that comes with the classic Montana mountain lifestyle as a family. The home that we created for them was built on a spectacular piece of property within Moonlight Basin (Resort), in Big Sky, Montana. The views of Lone Peak are breathtaking from this approximately 6500 square foot, 4 bedroom home, and elk, moose, and grizzly can be seen wandering on the sloping terrain just outside its expansive windows. To further embrace the Rocky Mountain mood that the owners envisioned—and because of a shared love for Yellowstone Park architecture—we utilized reclaimed hewn logs, bark-on cedar log posts, and indigenous stone. The rich, rustic details in the home are an intended continuation of the landscape that surrounds this magnificent home.
228 Rustikale Wohnideen
8



















